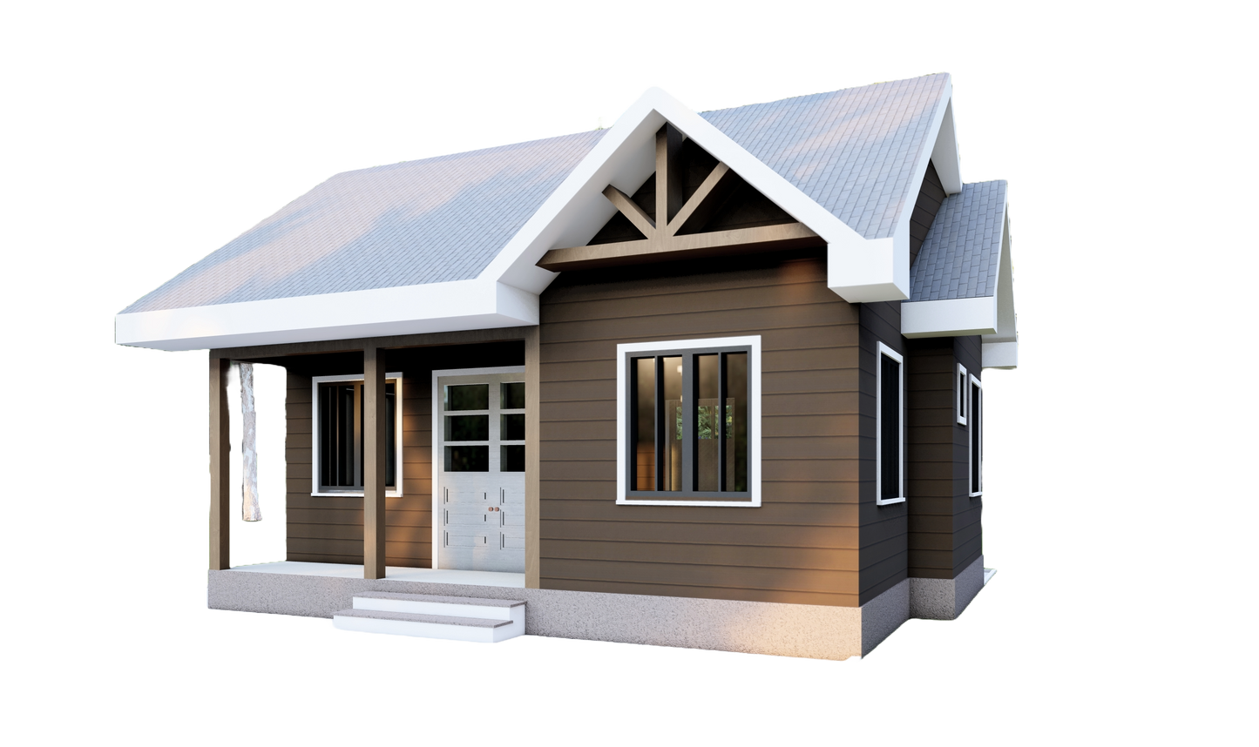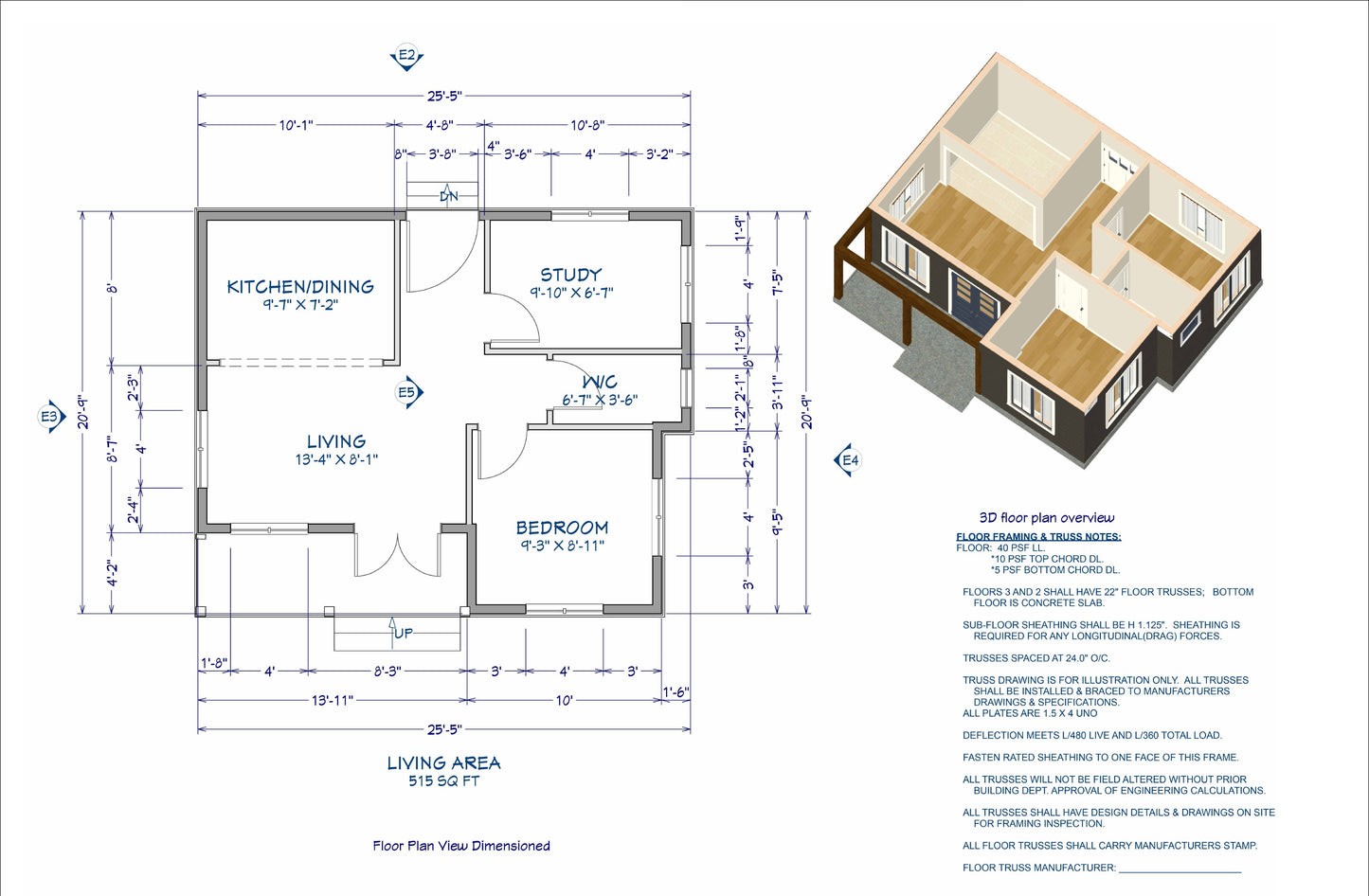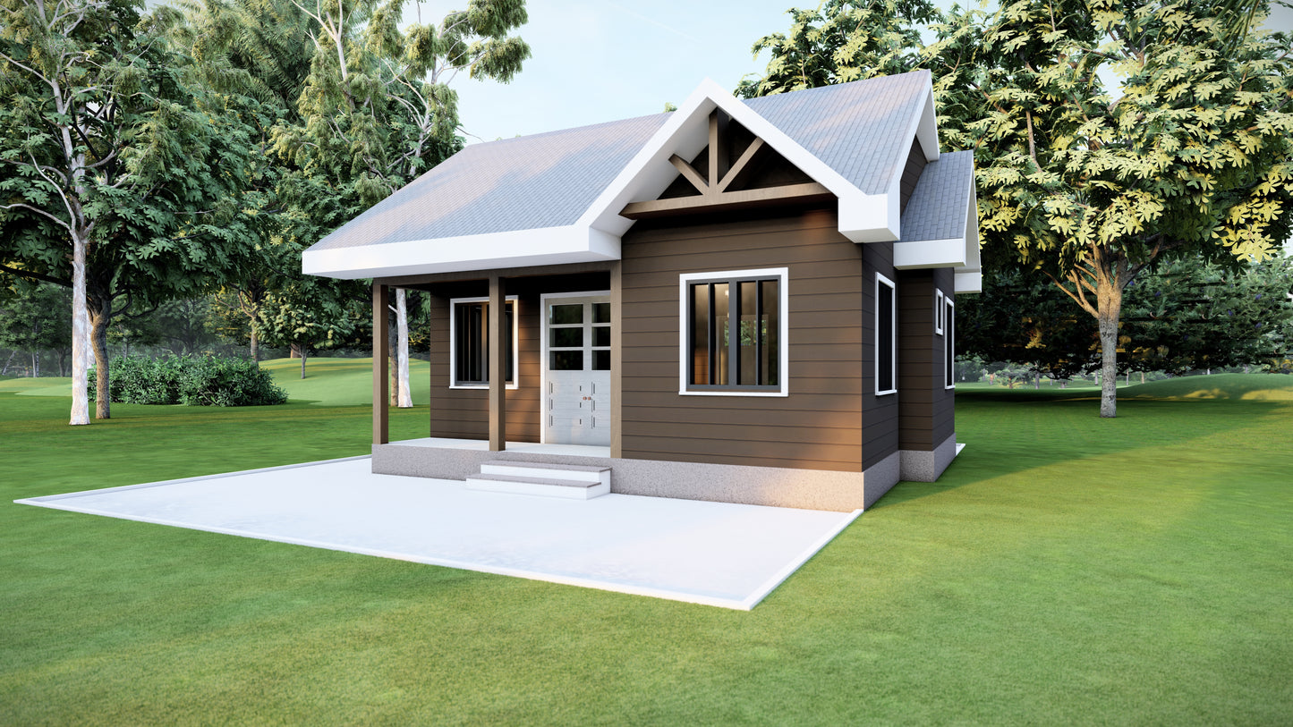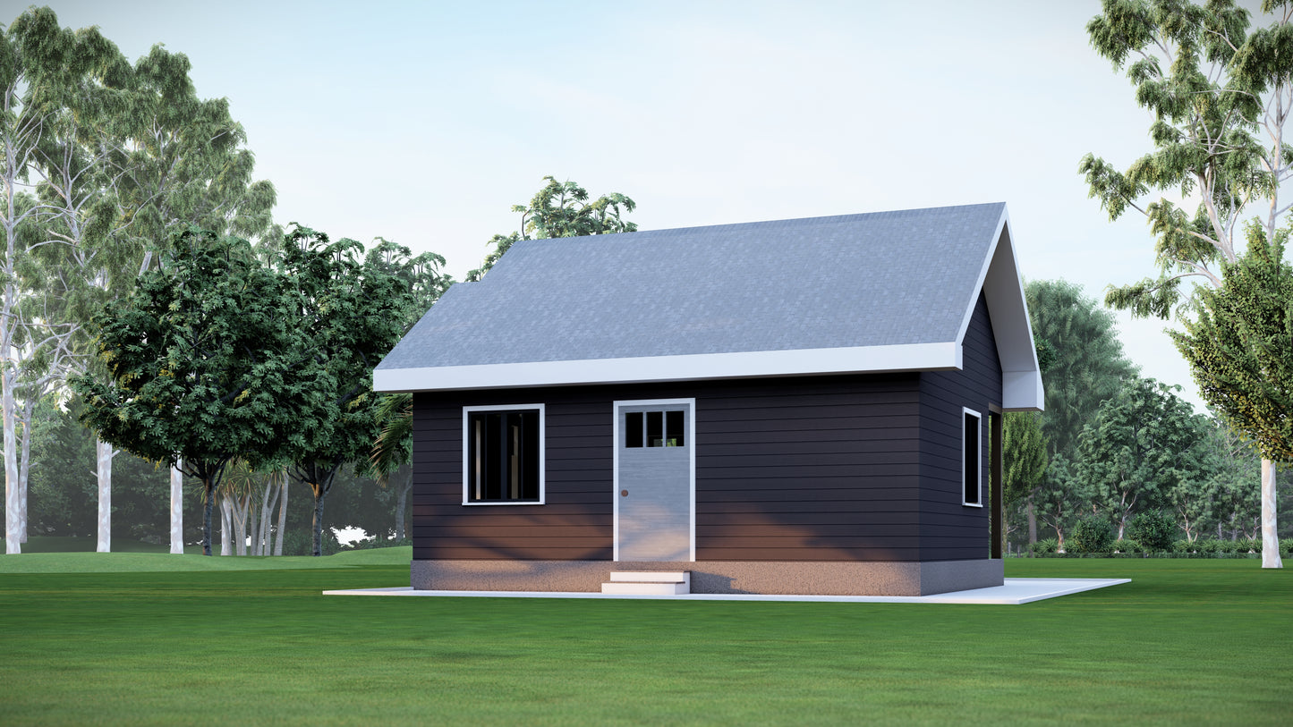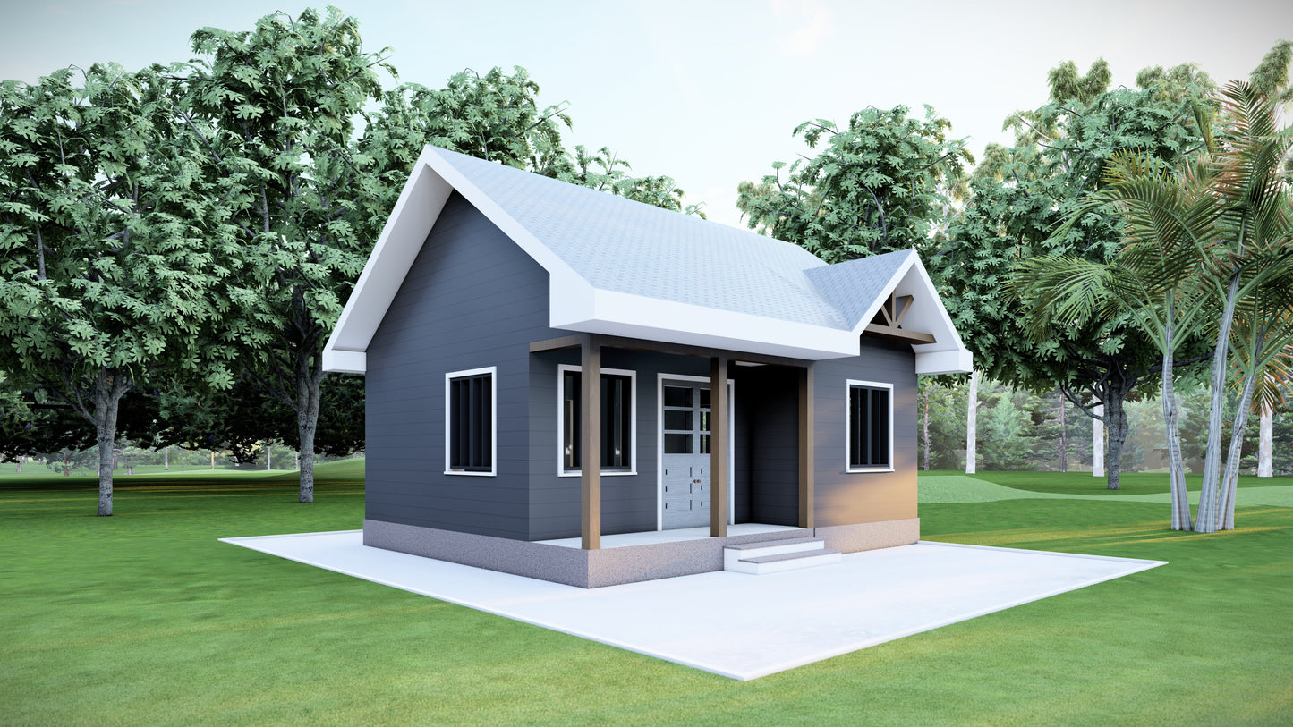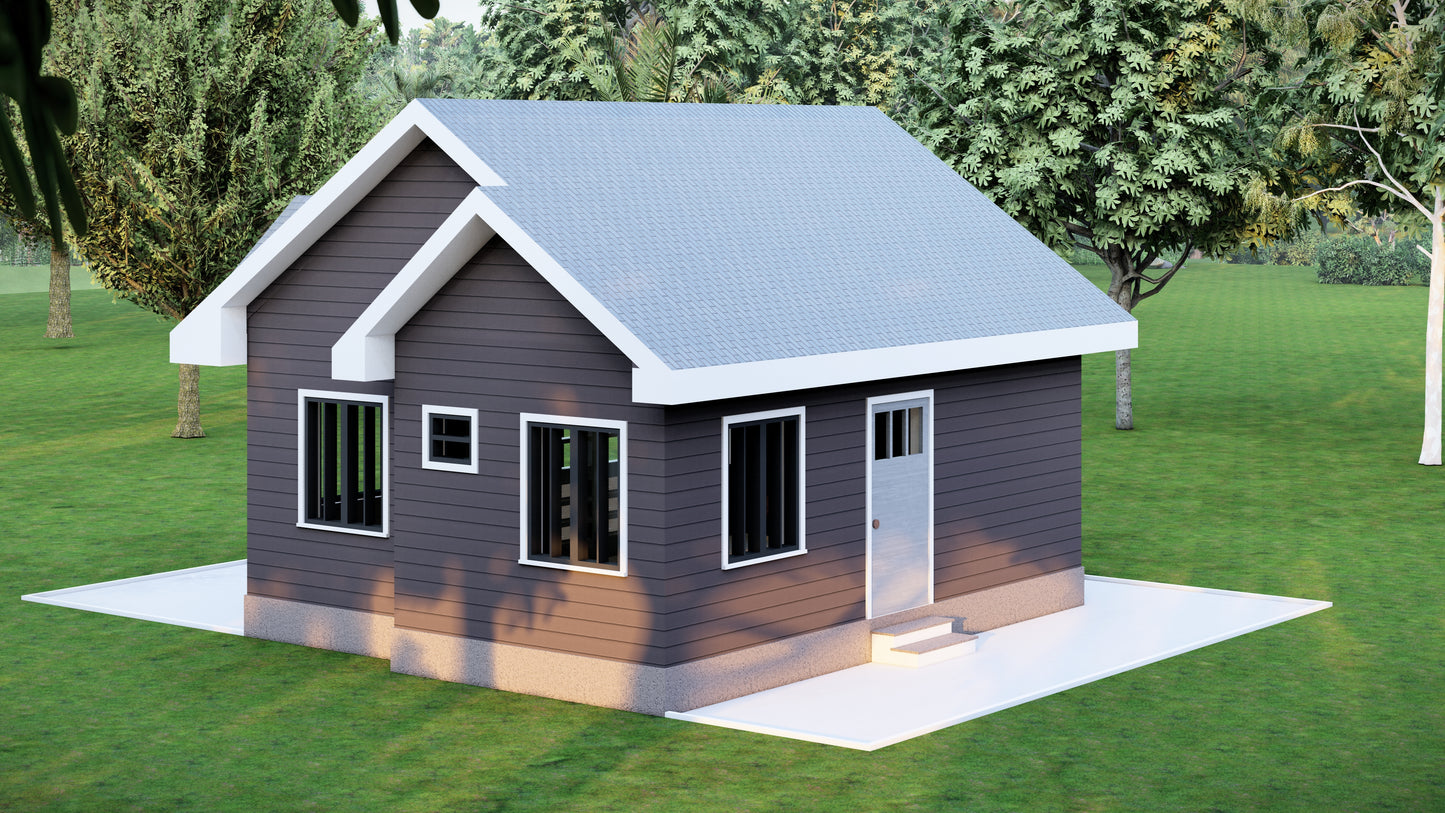515 Sq Ft Tiny Home Plans – 1 Bedroom, Washroom, Living Room, Kitchen & Study – Floor Plan, Elevations, Roof, Foundation, and Details
515 Sq Ft Tiny Home Plans – 1 Bedroom, Washroom, Living Room, Kitchen & Study – Floor Plan, Elevations, Roof, Foundation, and Details
- Compact & efficient design: 515 sq ft layout featuring 1 bedroom, a living room, kitchen, study room, and washroom
- Comprehensive plans: Includes floor plan, elevations, roof plan, foundation plan, and door/window schedule
- Perfect for tiny home living: Designed for efficiency and comfort in a smaller space
- Flexible and adaptable: Customize the design to suit your needs
- Sustainable living option: Perfect for eco-conscious, off-grid, or minimalist lifestyles
-
Space-saving layout: Functional spaces for living, working, and relaxing
Design your ideal compact living space with these crafted 515 sq ft tiny home plans. This one-bedroom layout offers everything you need for a comfortable and efficient home. Featuring a living area, a kitchen, a dedicated study room, a washroom, and a cozy bedroom, these plans are perfect for anyone seeking a minimalist yet highly functional lifestyle, with the floor plans open to interpretation. The set includes the floor plan, elevation views, roof plan, foundation plan, and door/window schedules. Whether you’re planning to build your first tiny home or looking to downsize to a more sustainable and efficient living space, these plans offer a good foundation to envision your tiny home life. Ideal for tiny home enthusiasts, off-grid living, or custom home projects, these plans offer flexibility and efficiency in design, all while providing the comfort and functionality you need in your new home.
Product features
Product features
Materials and care
Materials and care
Merchandising tips
Merchandising tips
Share
