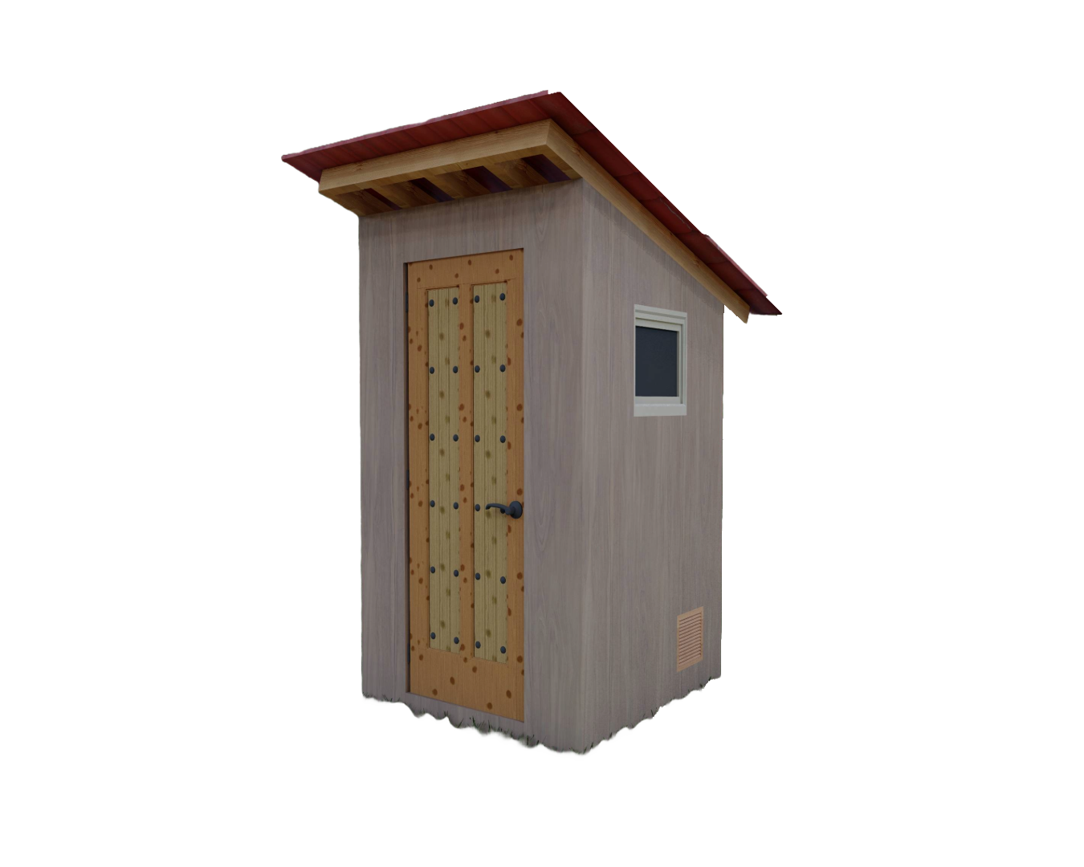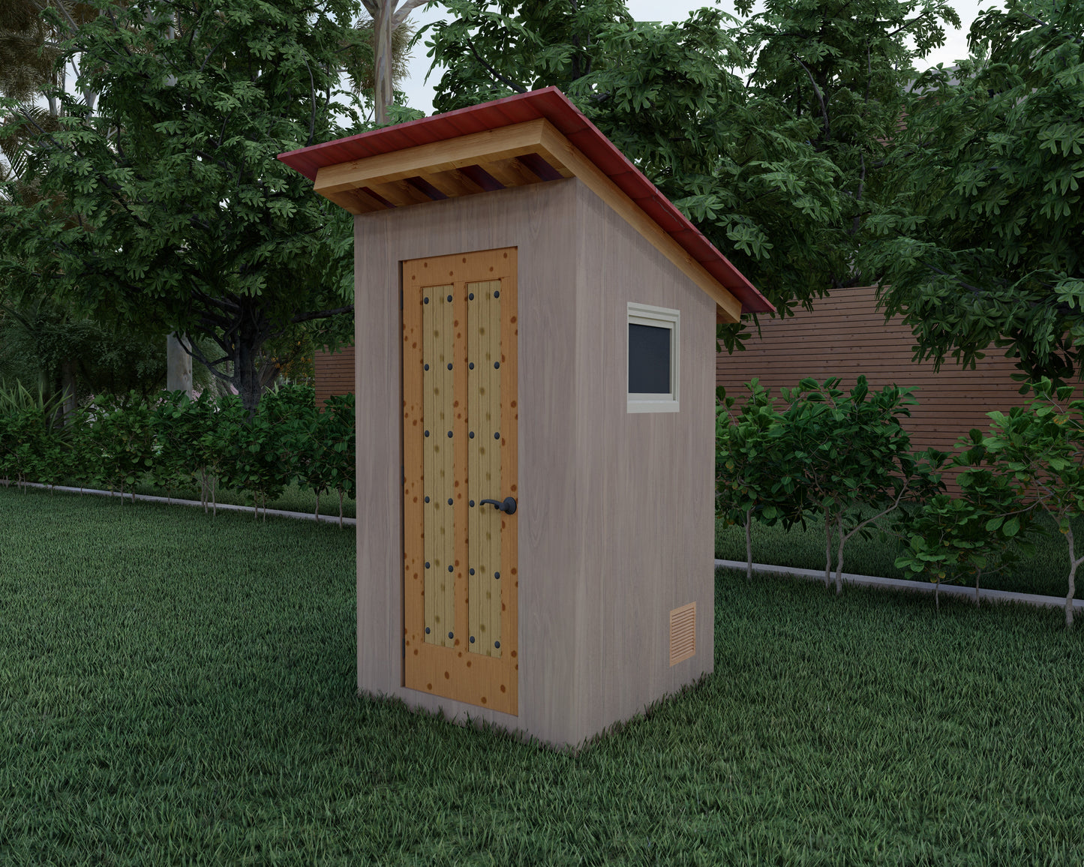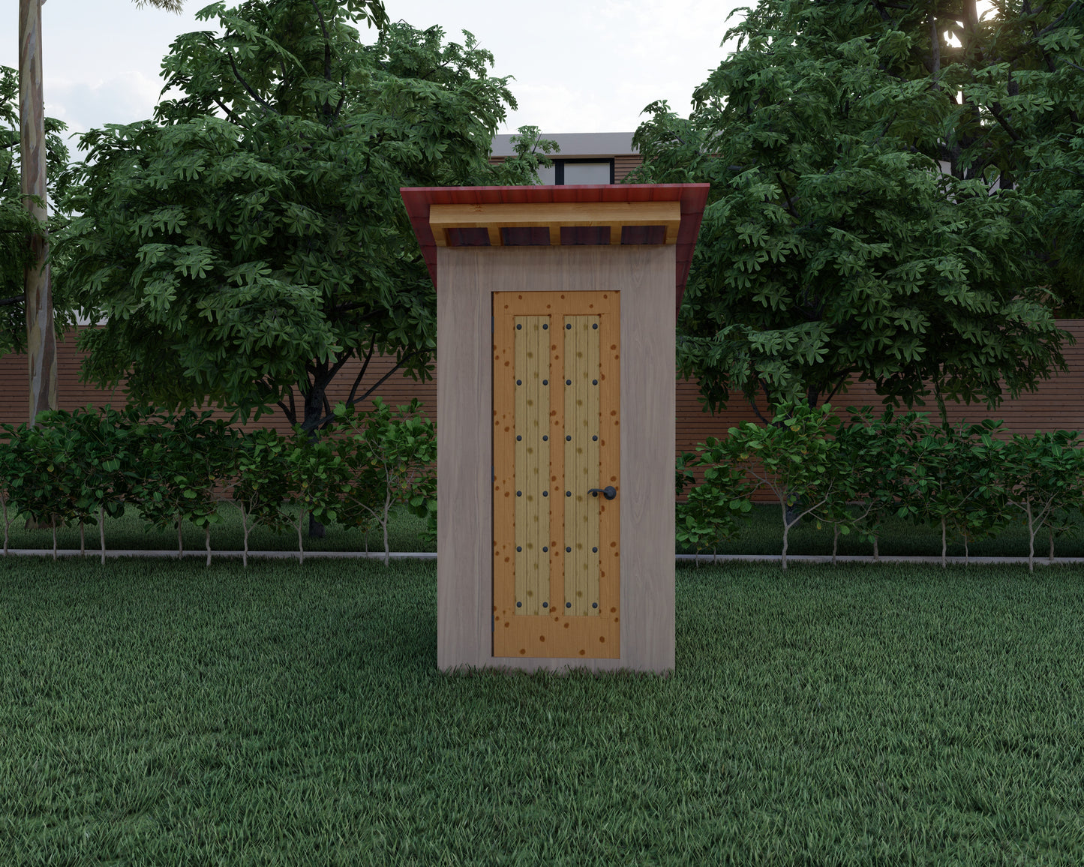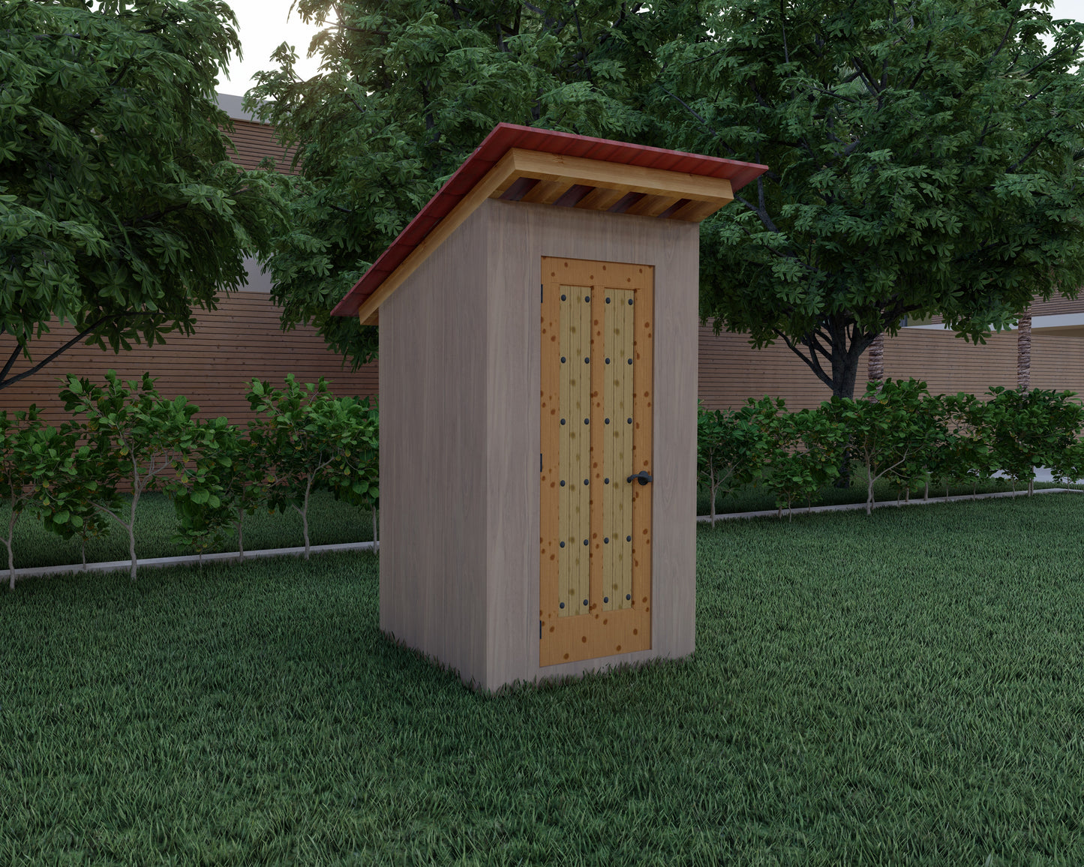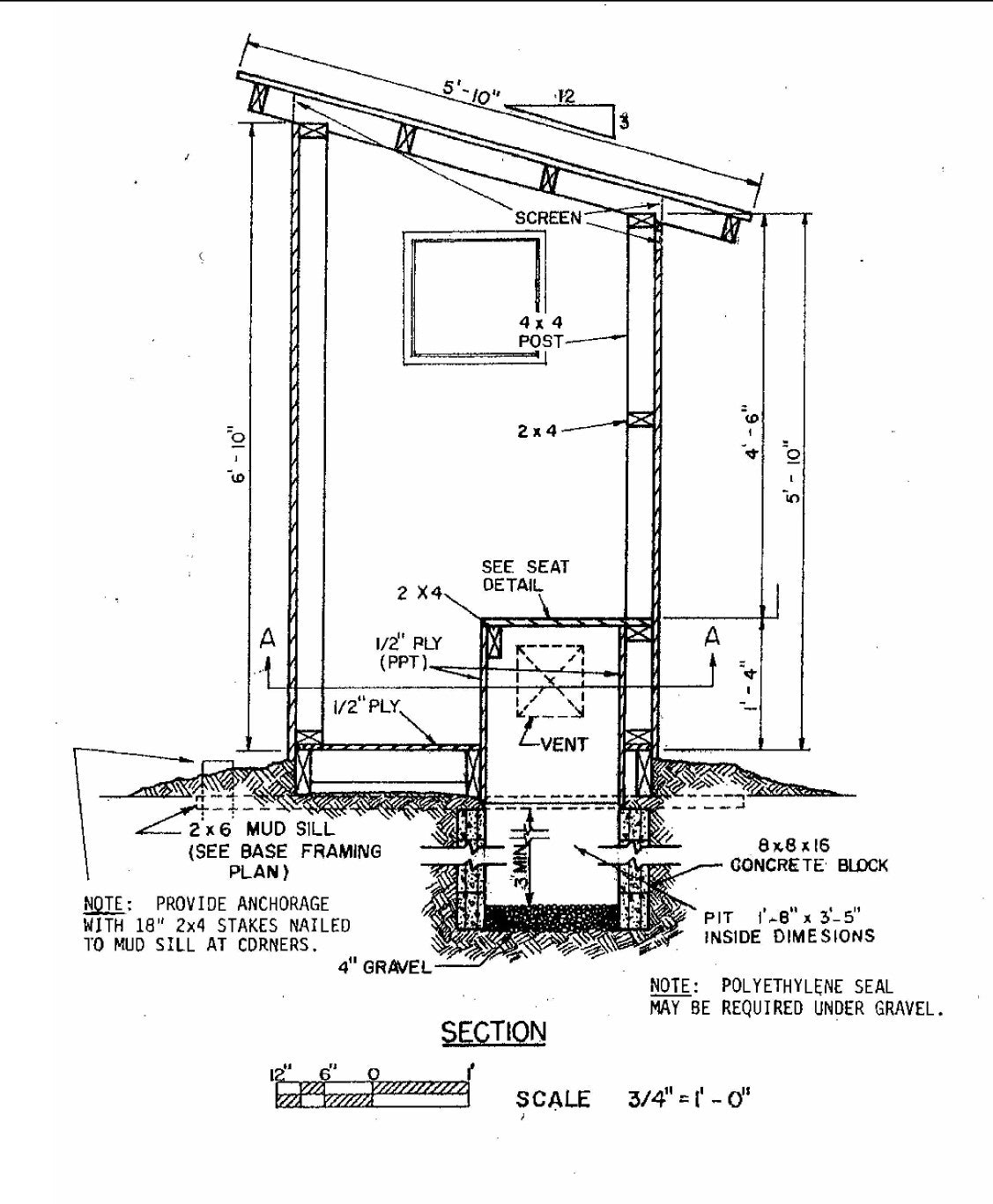1
/
of
6
4x4’ Outhouse Wood Construction Plans - Floor Plan, Framing Design, Section, and Seat Detail
4x4’ Outhouse Wood Construction Plans - Floor Plan, Framing Design, Section, and Seat Detail
Regular price
$21.00 CAD
Regular price
Sale price
$21.00 CAD
Unit price
/
per
- Compact Design: Plans for a 4x4’ outhouse, ideal for small spaces or rural settings.
- Plans: Includes floor plan, framing design, section, and seat detail for thorough construction.
- Versatile Use: Perfect for outdoor areas, cabins, or as an additional facility for your property.
-
Plans: Includes one sheet with six drawings
Build a practical and sturdy outhouse with these comprehensive 4x4’ wood construction plans. Designed for small spaces, these plans include: a floor plan, framing design, section view, and seat detail. Ideal for outdoor settings, cabins, or any property needing an extra facility, these plans make building an outhouse straightforward and efficient.
Product features
Product features
Materials and care
Materials and care
Merchandising tips
Merchandising tips
Share
