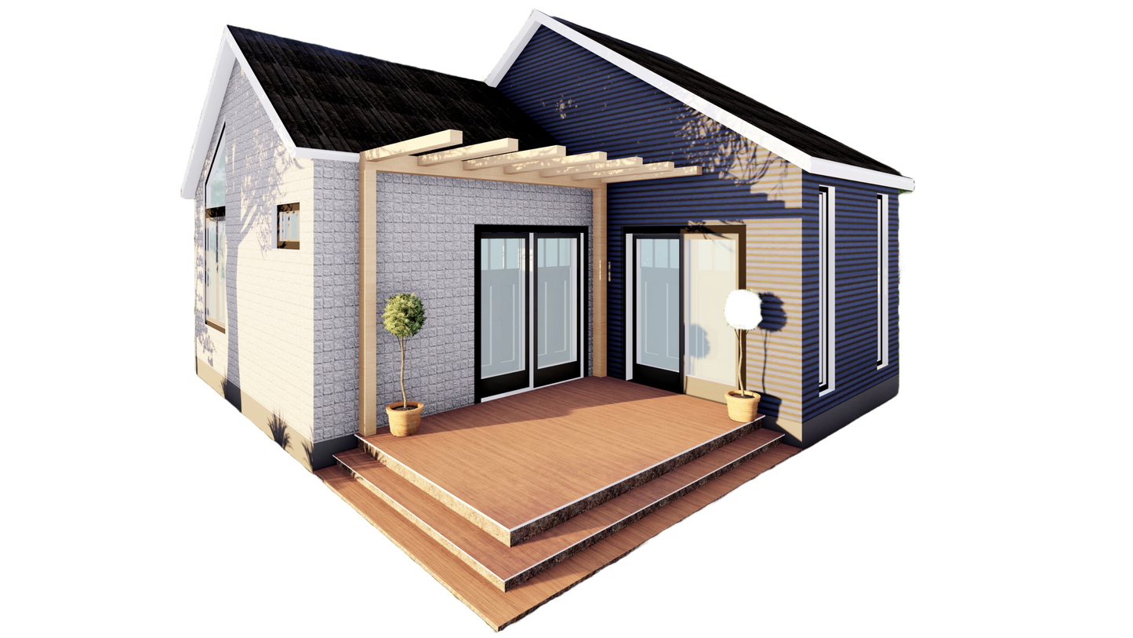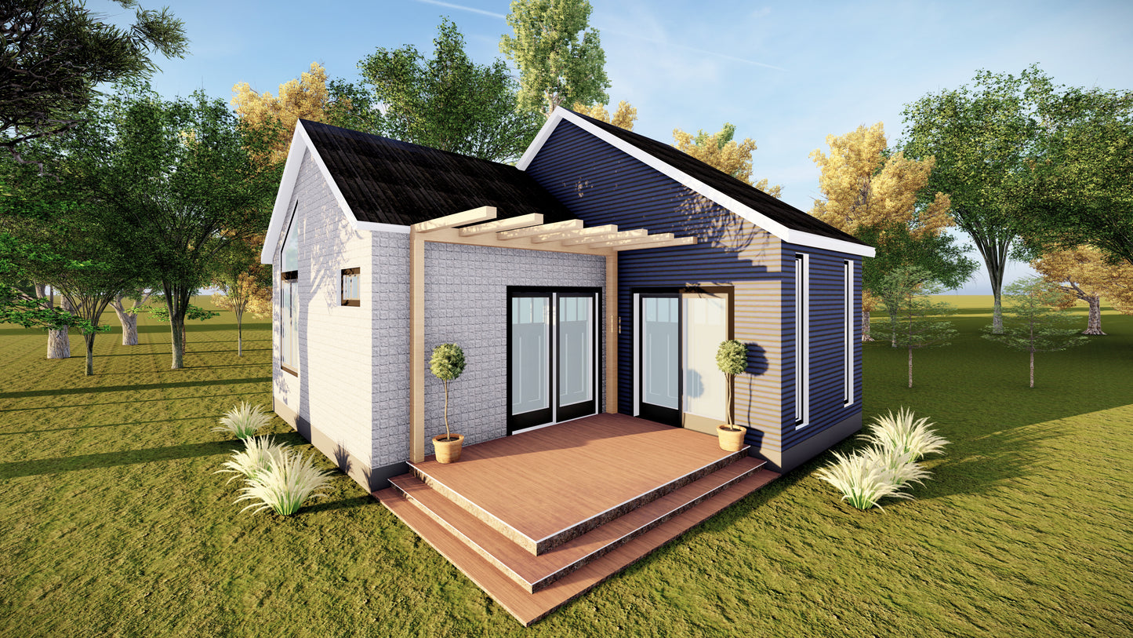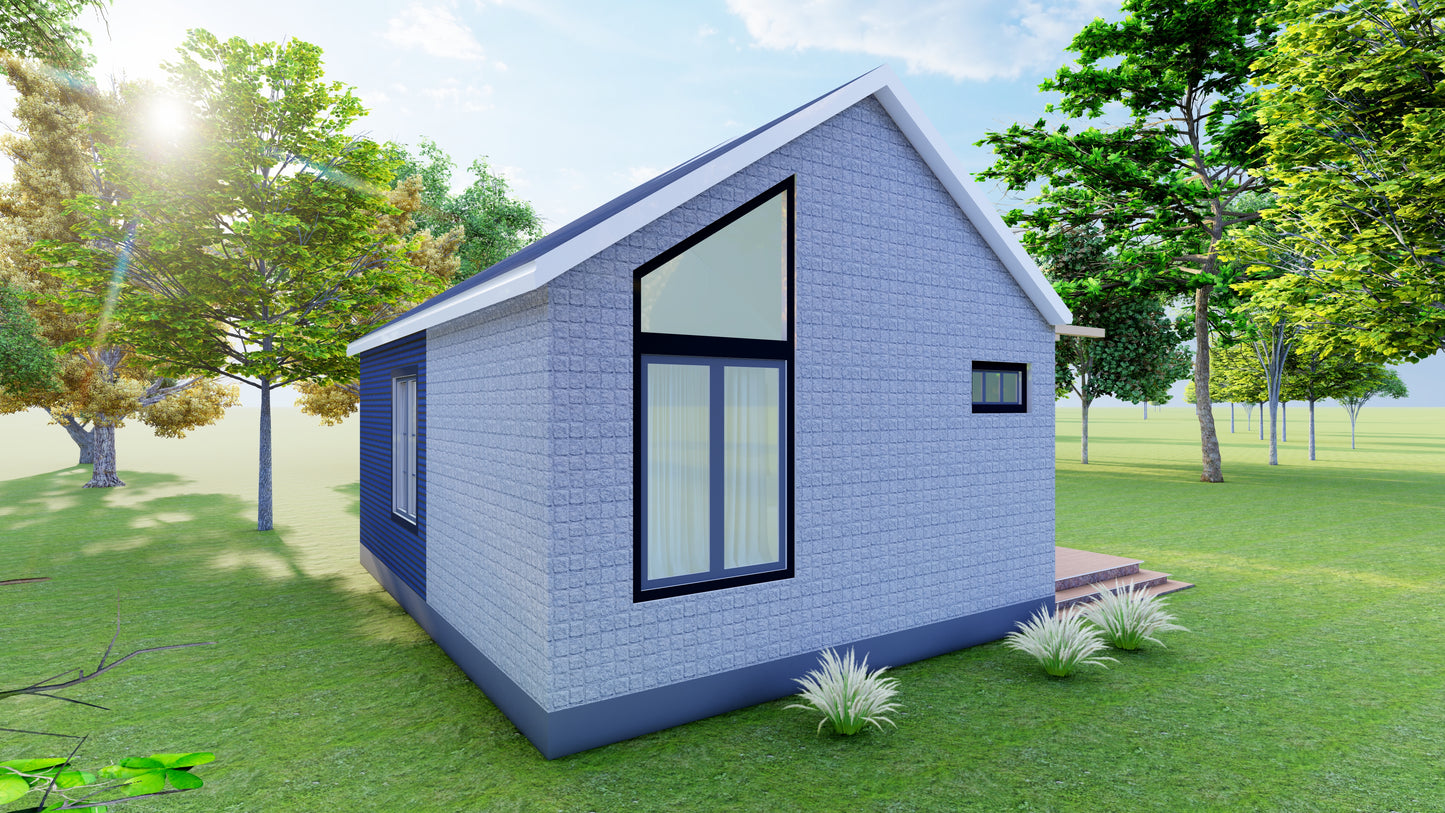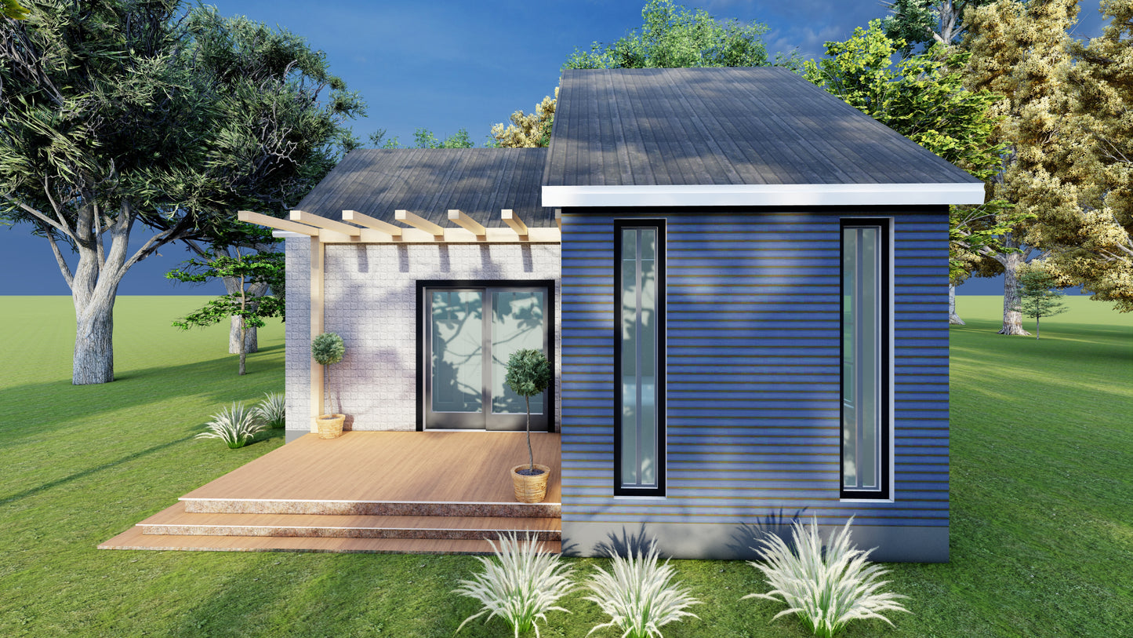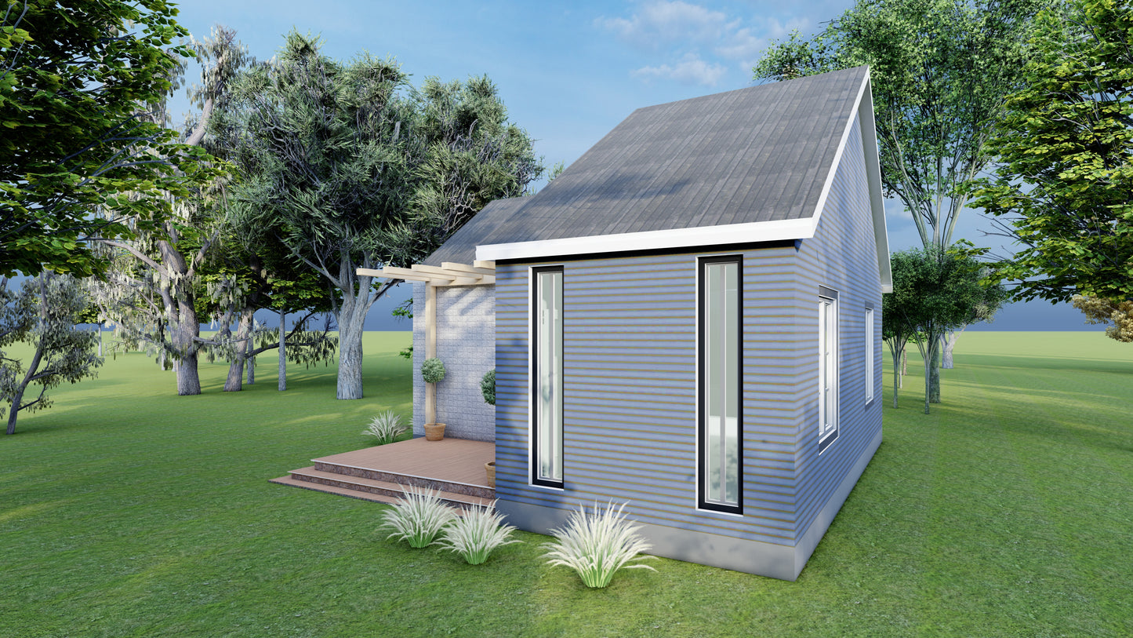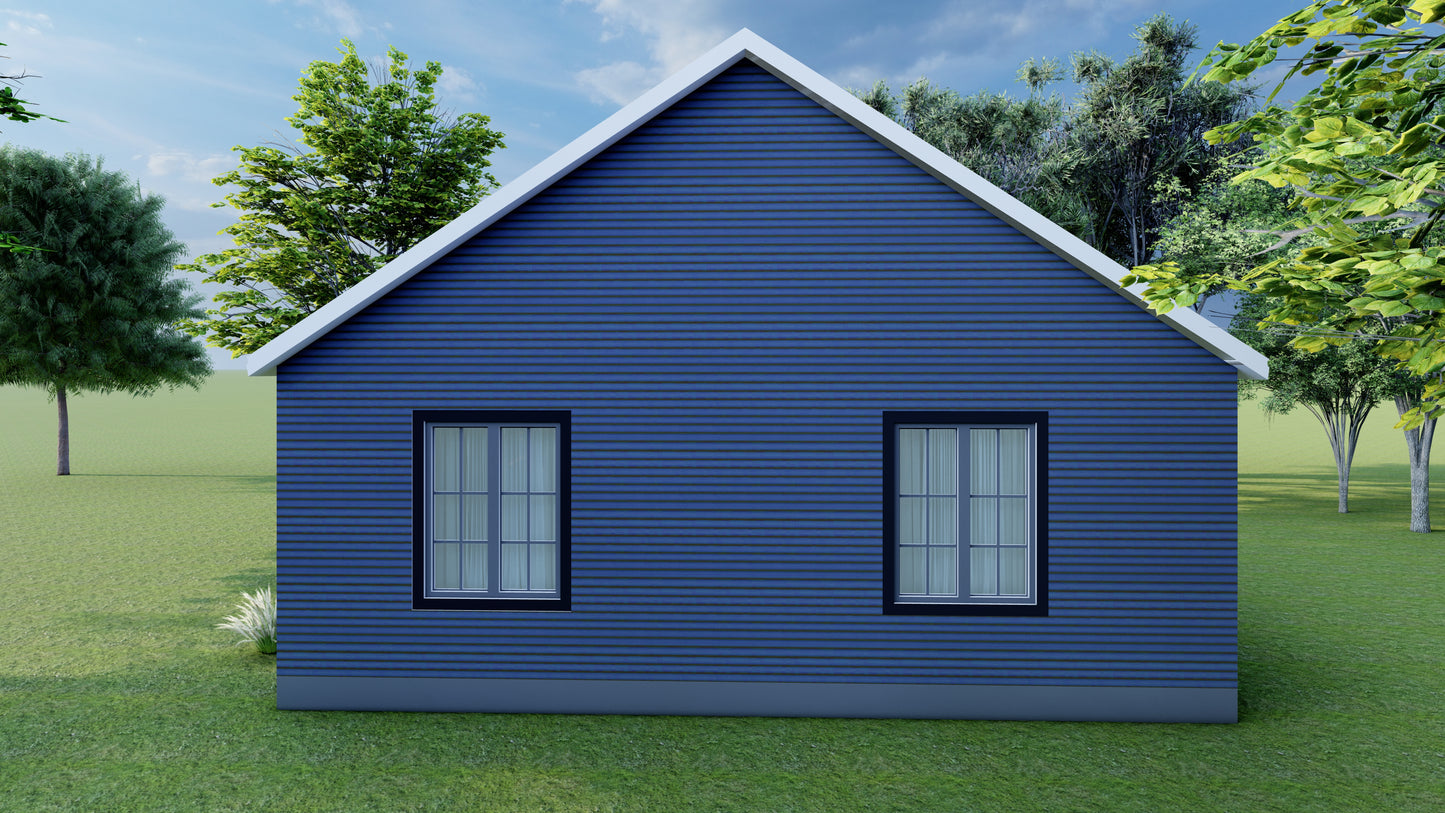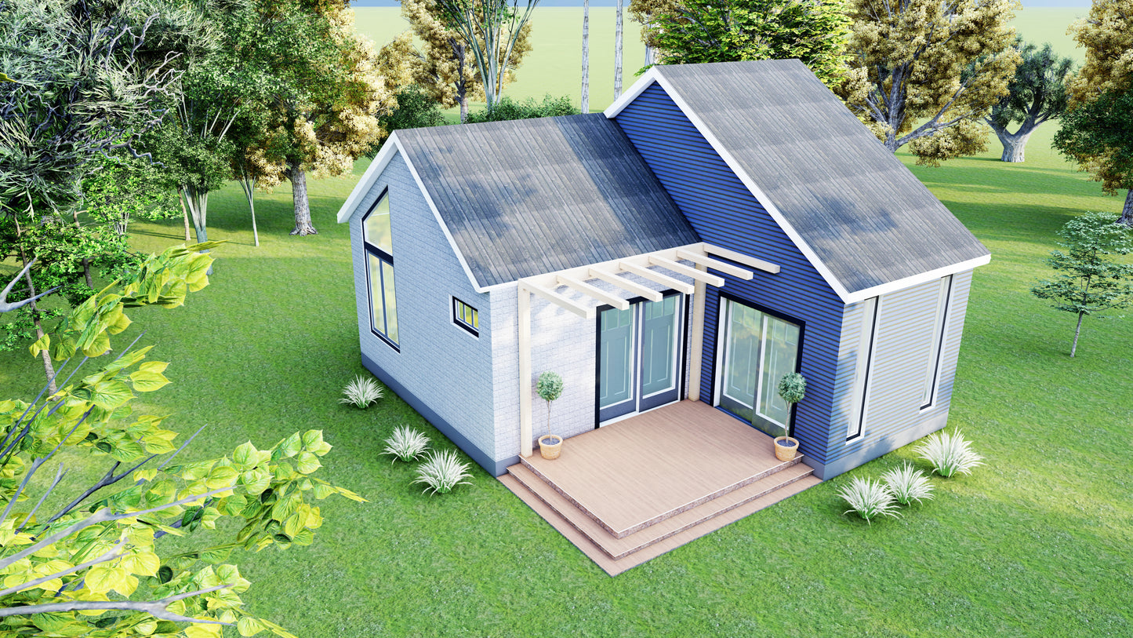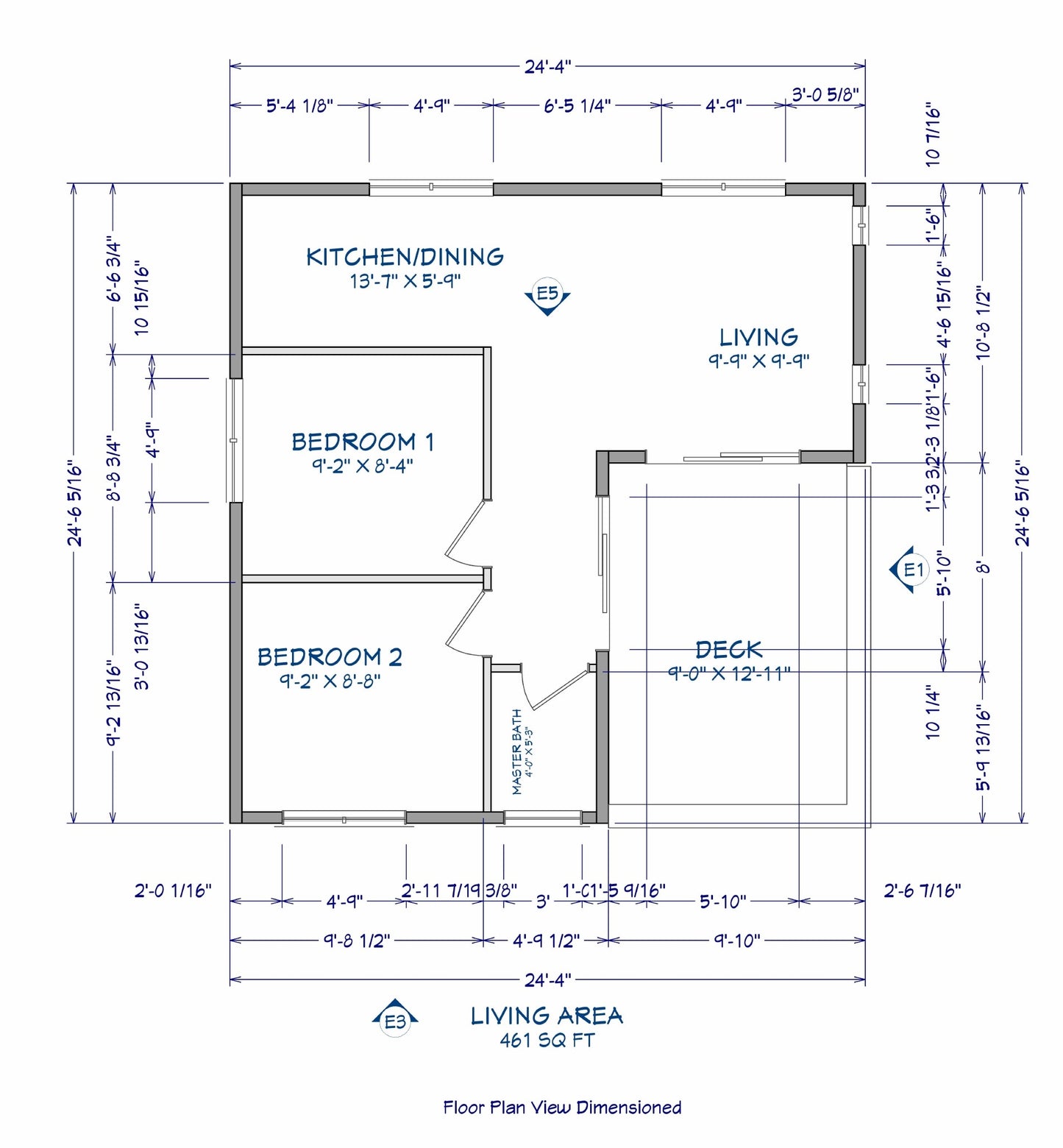460sqft Two Bedroom Tiny Home ADU Design Plans – Floor Plan, Elevations, Door & Window Schedule
460sqft Two Bedroom Tiny Home ADU Design Plans – Floor Plan, Elevations, Door & Window Schedule
- 460sqft Two Bedroom ADU Plans: Includes a basic layout with 2 bedrooms, kitchen, living area, and a deck, open to interpritation.
- Comprehensive Schematic Package: Features floor plan, elevations, door and window schedule
-
Ideal for ADUs or Tiny Homes: Perfect for extra living space, rental units, or as a guest house.
Create your ideal accessory dwelling unit (ADU) or tiny home with these 460sqft Two Bedroom Tiny Home ADU Plans. Whether you're building for extra income, a guest house, or a cozy living space, these plans provide the blueprint for a functional and efficient home that you can design the interior of freely. This set of plans includes a basic layout with two separate bedrooms, a kitchen, living area, and an outdoor deck. Ideal for a compact yet comfortable lifestyle, these plans are perfect for those looking to maximize space without sacrificing style or comfort. The package includes what you need to get started, from a floor plan and elevations to a door and window schedule. With clear schematics, these plans are a great choice for DIY builders or anyone looking to envision a new construction project. Perfect for those seeking to add a two-bedroom ADU to their property or create a small, energy-efficient home, these plans offer an excellent starting point for your design.
Product features
Product features
Materials and care
Materials and care
Merchandising tips
Merchandising tips
Share
