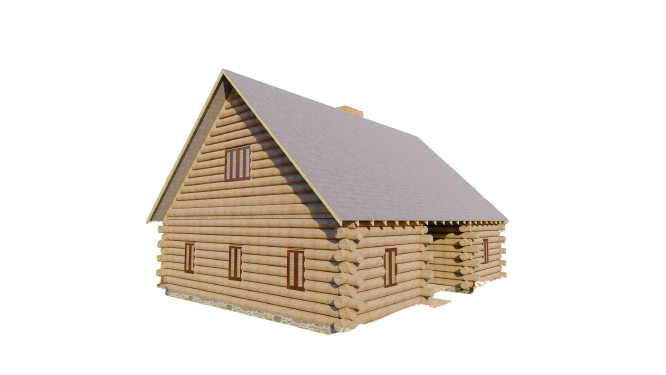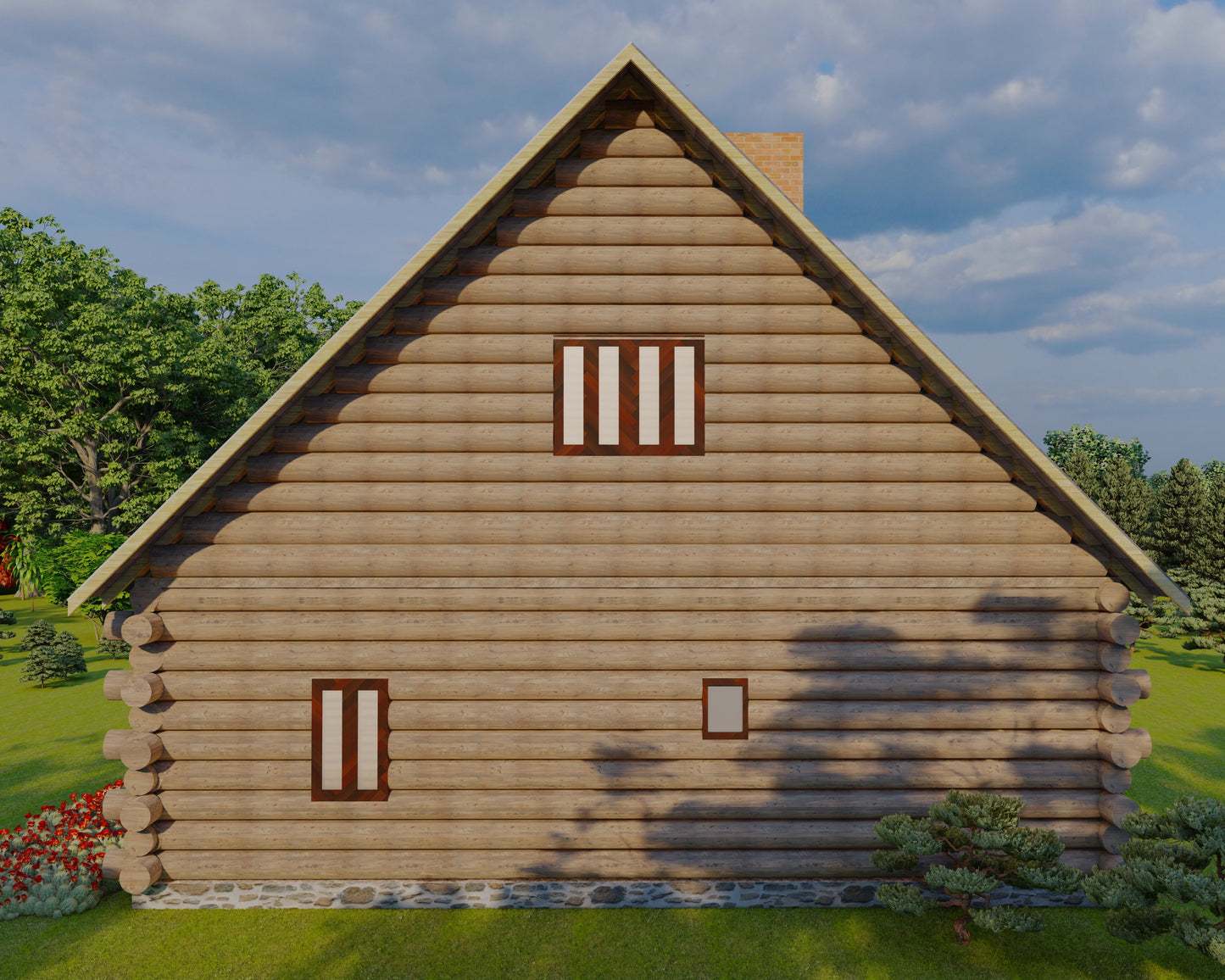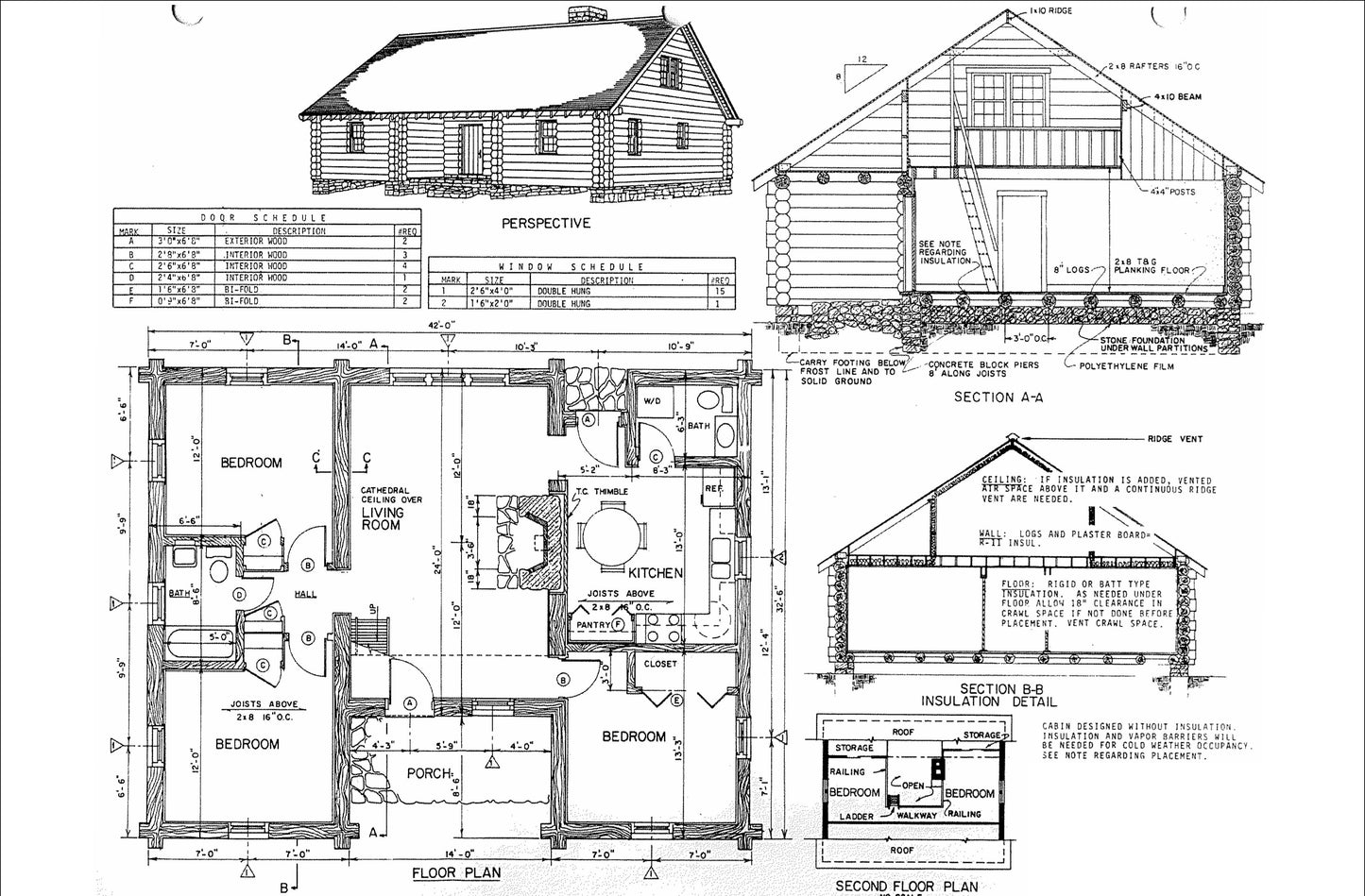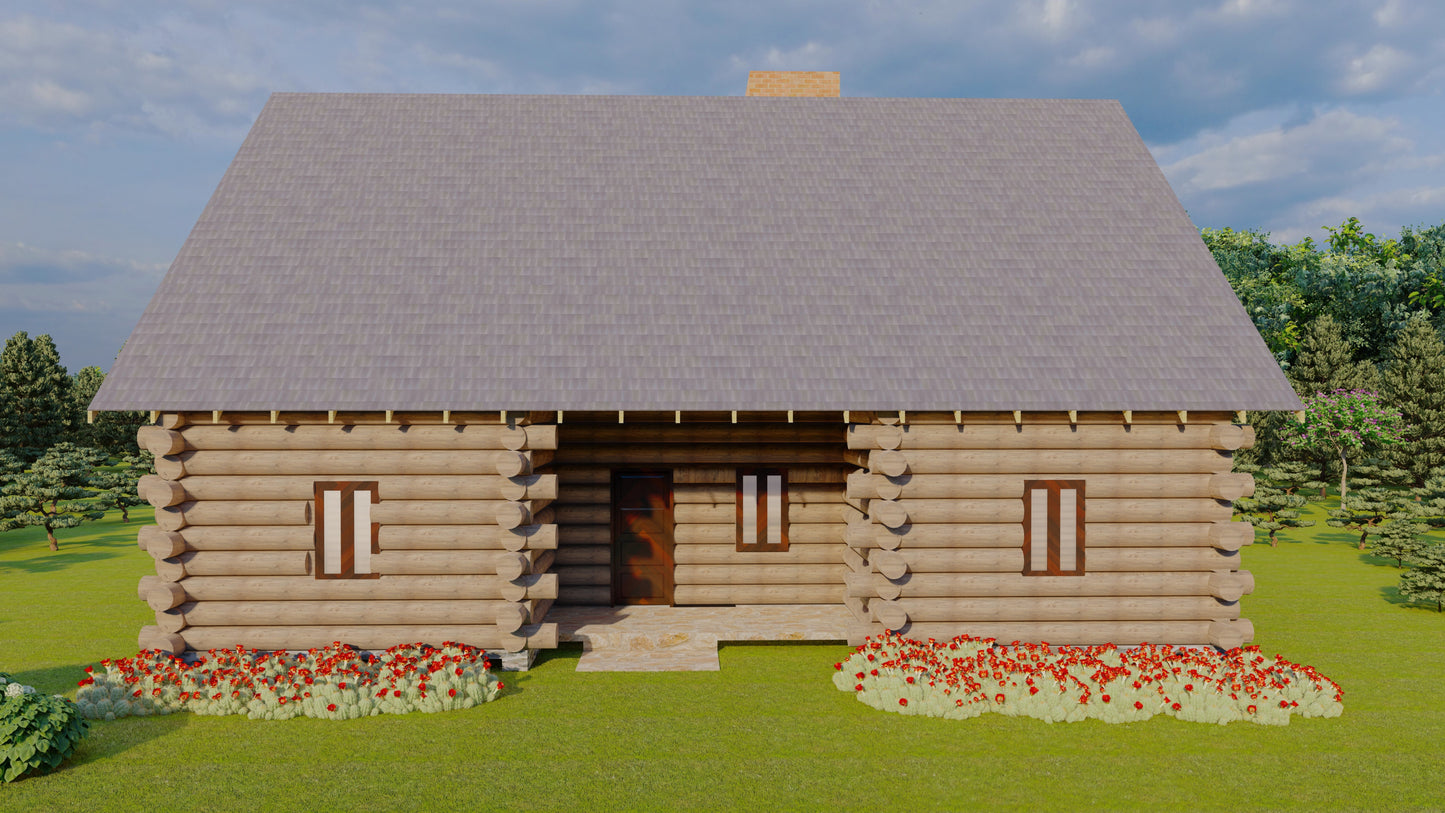1
/
of
5
42'x33' Log Cabin Plans – 5 Bedrooms, 2 Baths, Fireplace, Comprehensive Blueprints
42'x33' Log Cabin Plans – 5 Bedrooms, 2 Baths, Fireplace, Comprehensive Blueprints
Regular price
$14.00 CAD
Regular price
Sale price
$14.00 CAD
Unit price
/
per
- Footprint: 42'x33' log cabin design
- Bedrooms: Five total, three on main floor and two in loft
- Living Spaces: Includes kitchen, living room, two washrooms, and fireplace
- Plans: Floor plan, sections, elevation, door & window schedules
- Details: Wall sections and some details
-
Sheets: Plans compiled onto two sheets
Design your dream log cabin with these comprehensive blueprints! Spanning a spacious 42'x36.5', this plan features five well-appointed bedrooms—three on the main floor and two in the loft. The design includes a modern kitchen, two washrooms, a cozy living room, and a charming fireplace. You'll receive plans including detailed floor plans, sections, elevations, door and window schedules, wall sections, and some construction details. Perfect for DIY enthusiasts and builders alike.
Product features
Product features
Materials and care
Materials and care
Merchandising tips
Merchandising tips
Share









