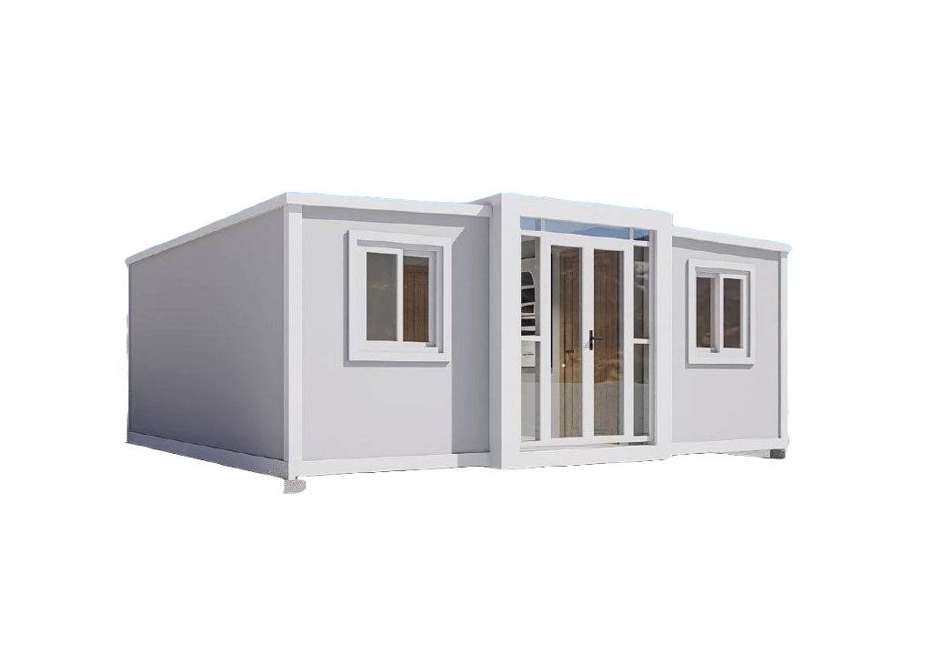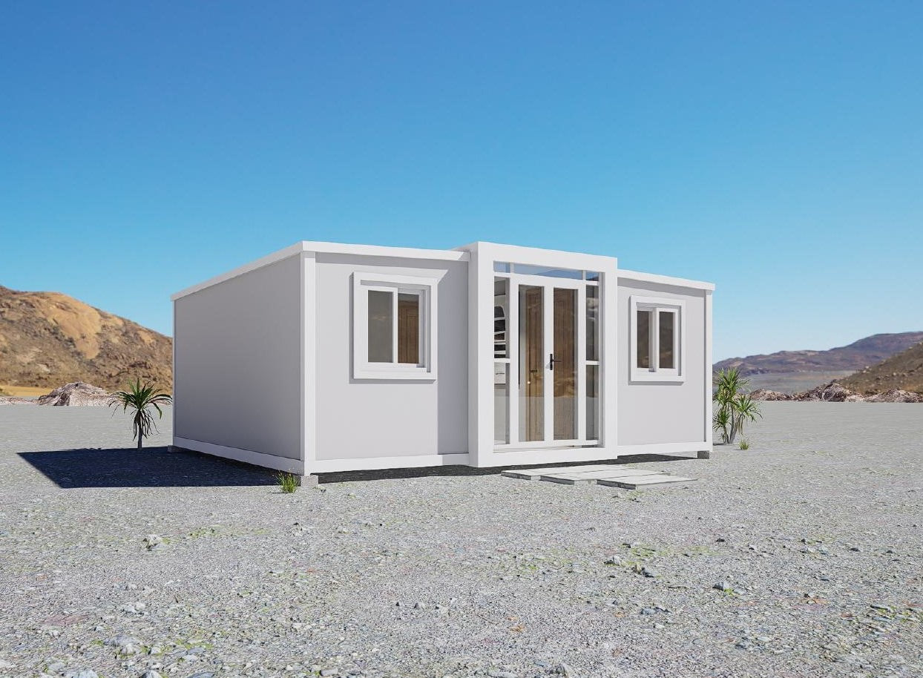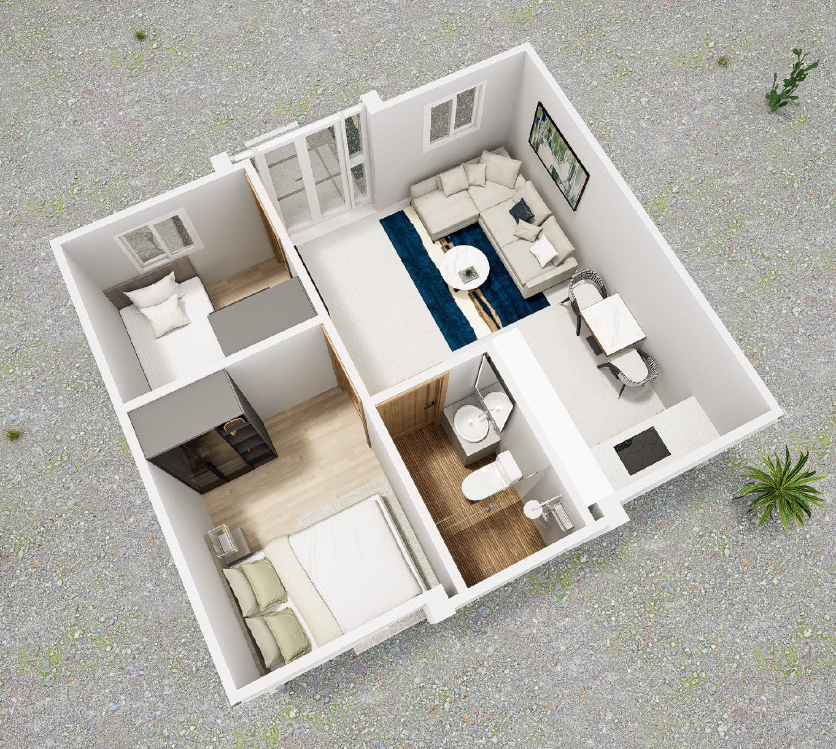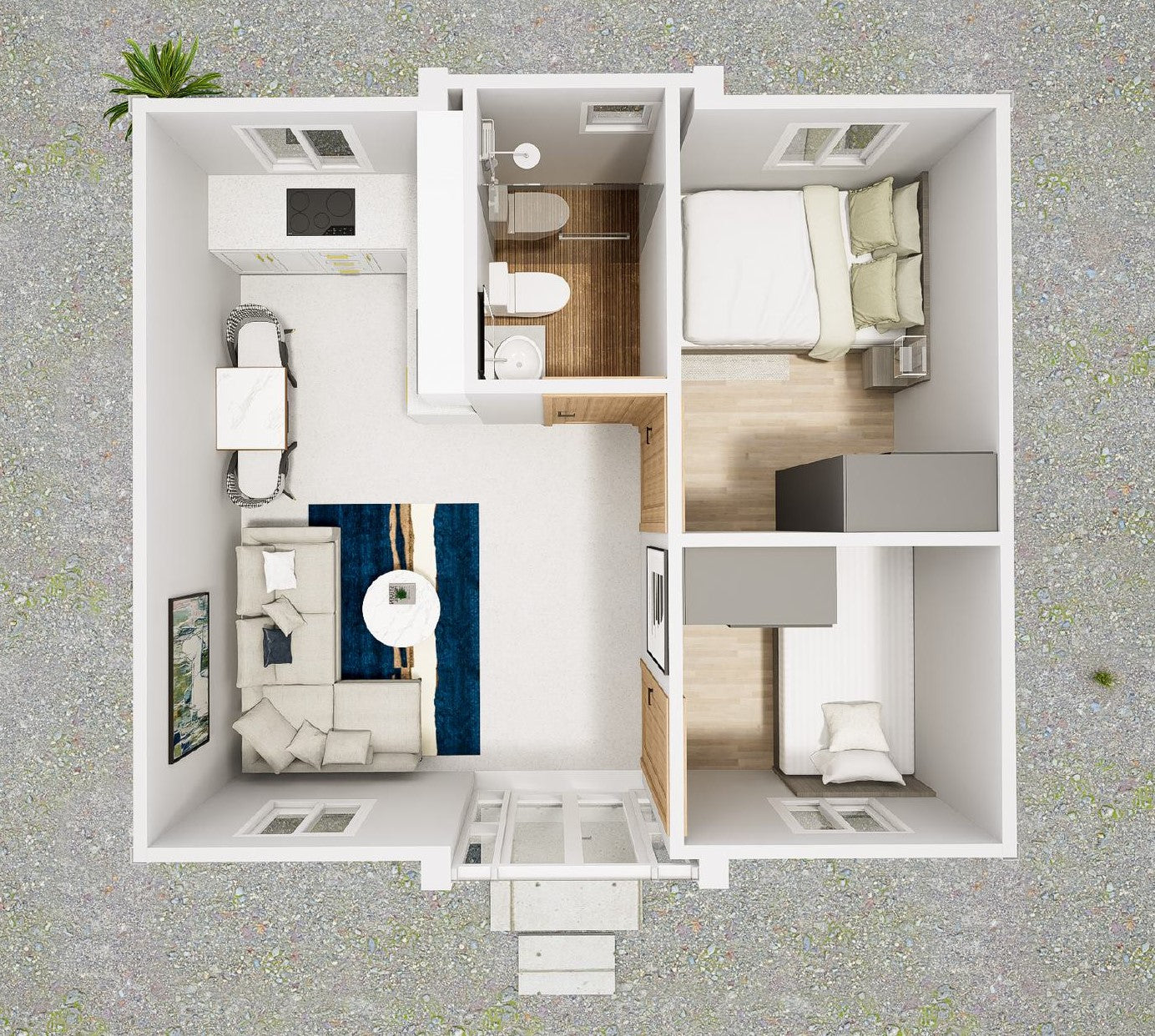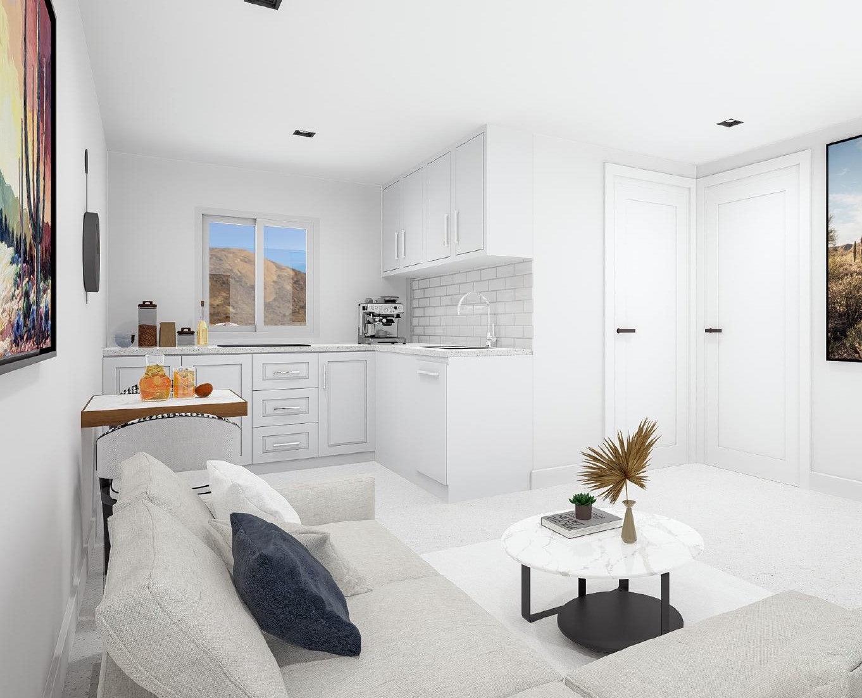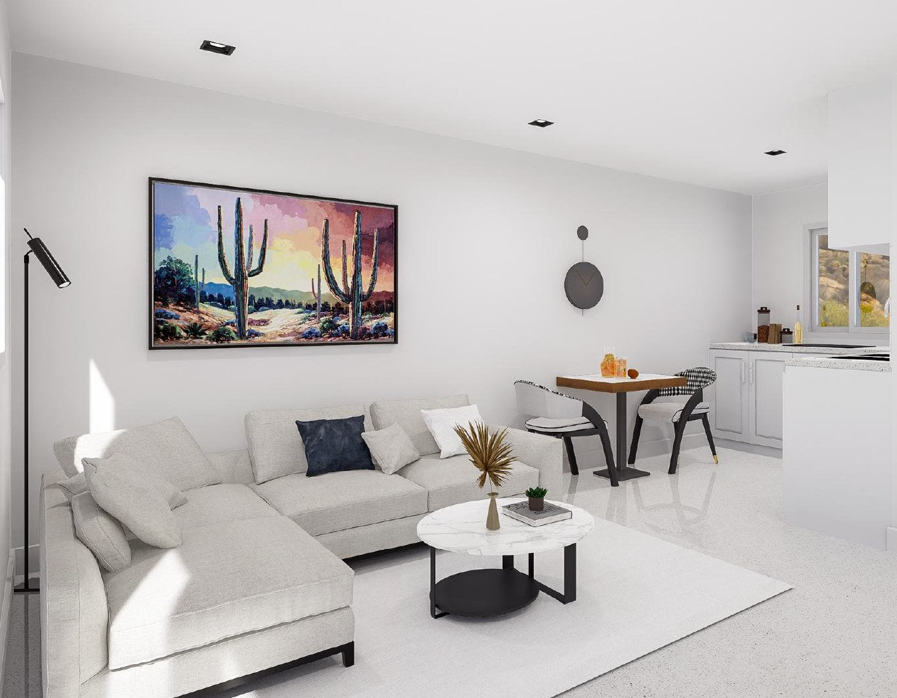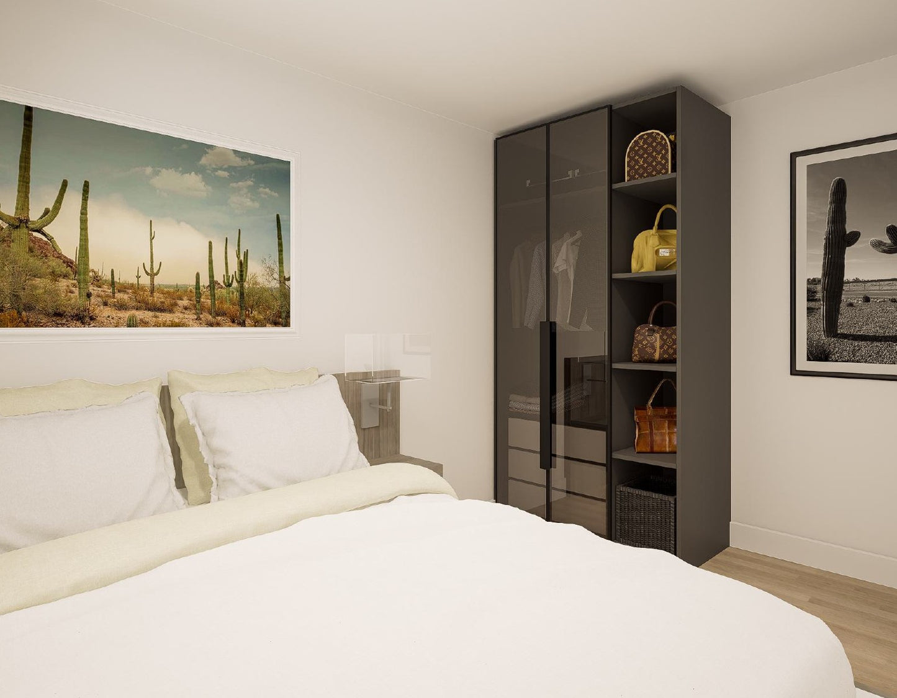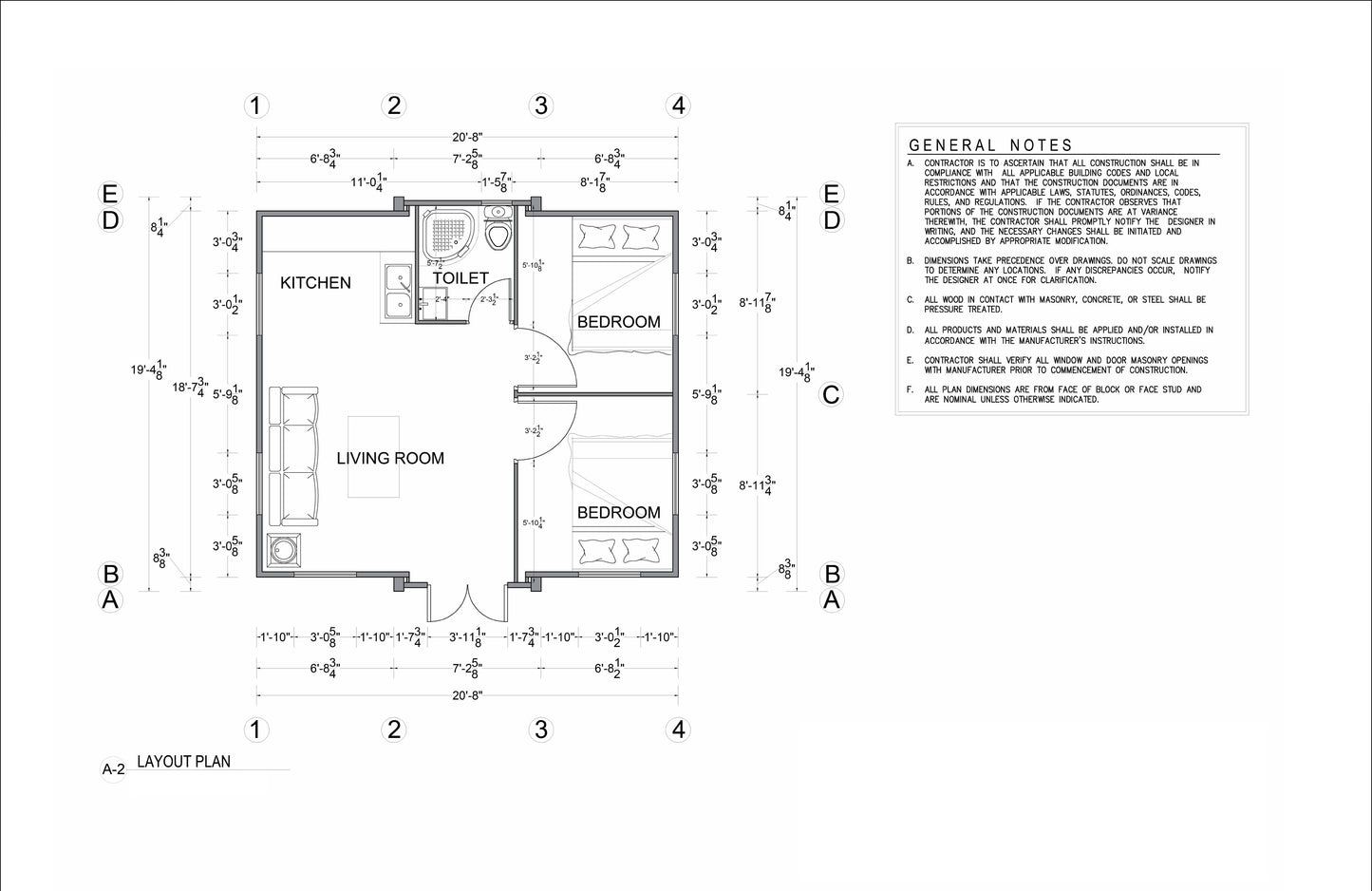1
/
of
9
400sqft Tiny Home Plans with 2 Bedrooms, Living Room, Kitchen, Architectural Drawings and Utility Plans
400sqft Tiny Home Plans with 2 Bedrooms, Living Room, Kitchen, Architectural Drawings and Utility Plans
Regular price
$22.00 CAD
Regular price
Sale price
$22.00 CAD
Unit price
/
per
- Two Bedrooms: Thoughtfully designed for privacy and comfort
- Cozy Living Room: Perfect for relaxation and entertaining
- Functional Kitchen: Efficient layout for cooking and dining
- Washroom with Shower: Modern amenities for everyday convenience
- Comprehensive Plans: Includes floor plan, roof plan, and elevations
- Utility Plans Provided: Lighting, sockets, drainage, and water supply included
- Door and Window Schedule: Streamlines the planning process
-
Construction Details: Construction strategies for your build
Turn your tiny home dream into reality with our expertly designed plans featuring two bedrooms, a cozy living room, a functional kitchen, and a washroom with a shower. This comprehensive package is perfect for maximizing space while maintaining comfort. Included in the plans are floor plans, roof plans, and elevations, along with essential utility plans such as a lighting plan, sockets and switch plan, drainage plan, water supply plan, and a door and window schedule.
Product features
Product features
Materials and care
Materials and care
Merchandising tips
Merchandising tips
Share
