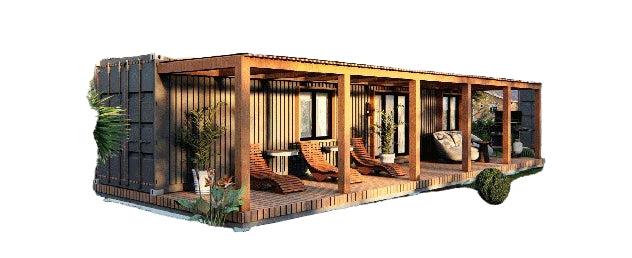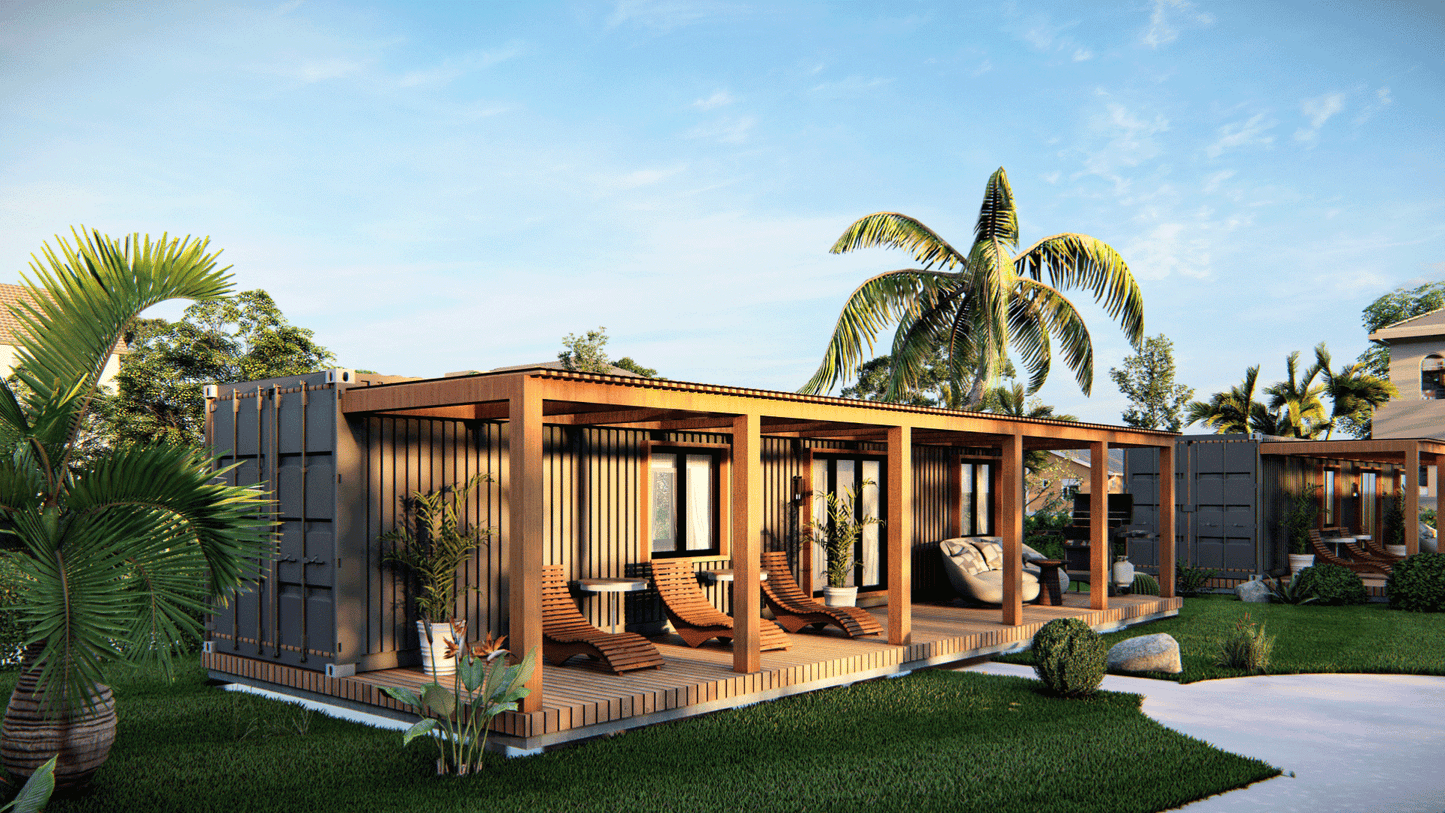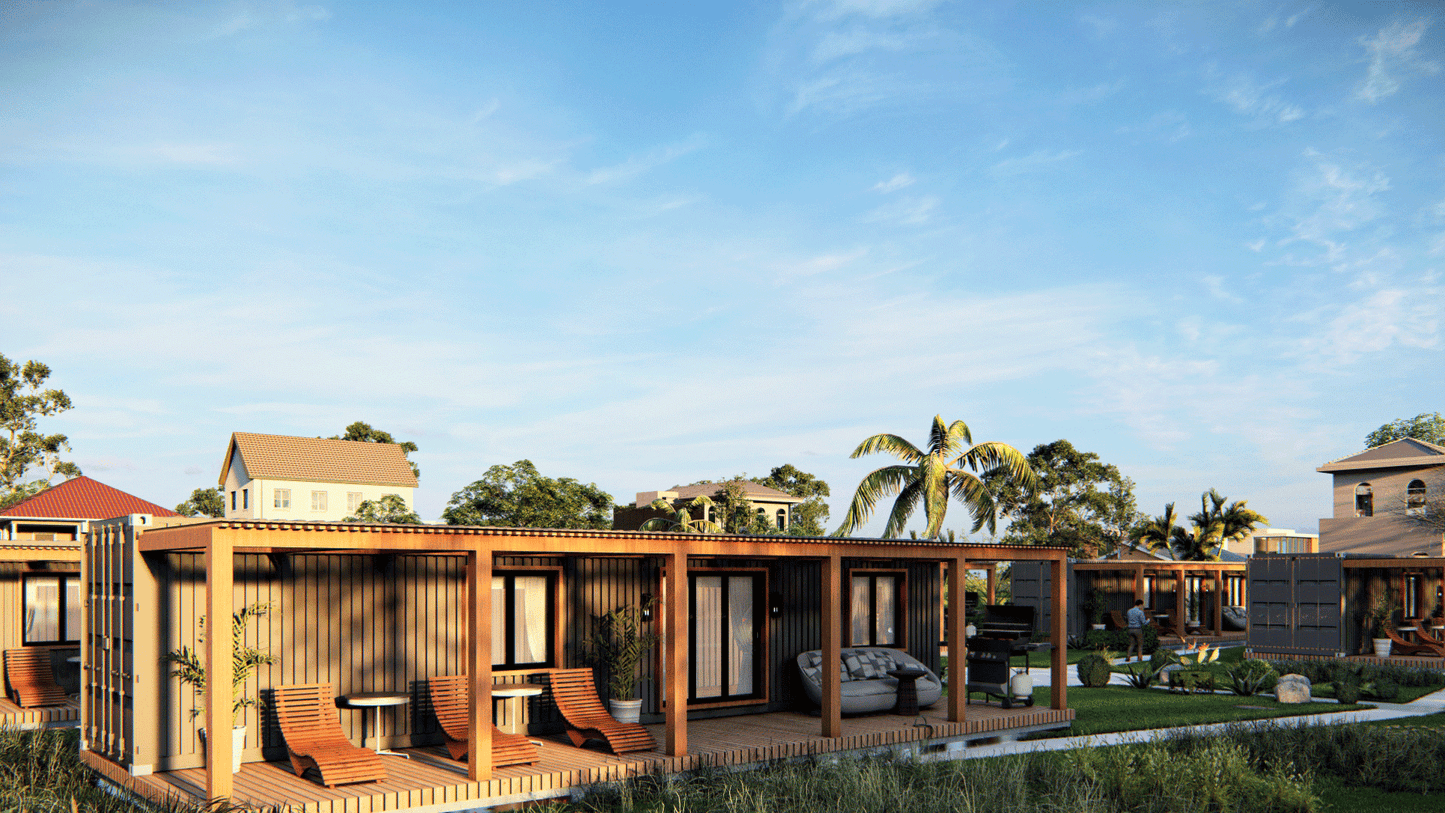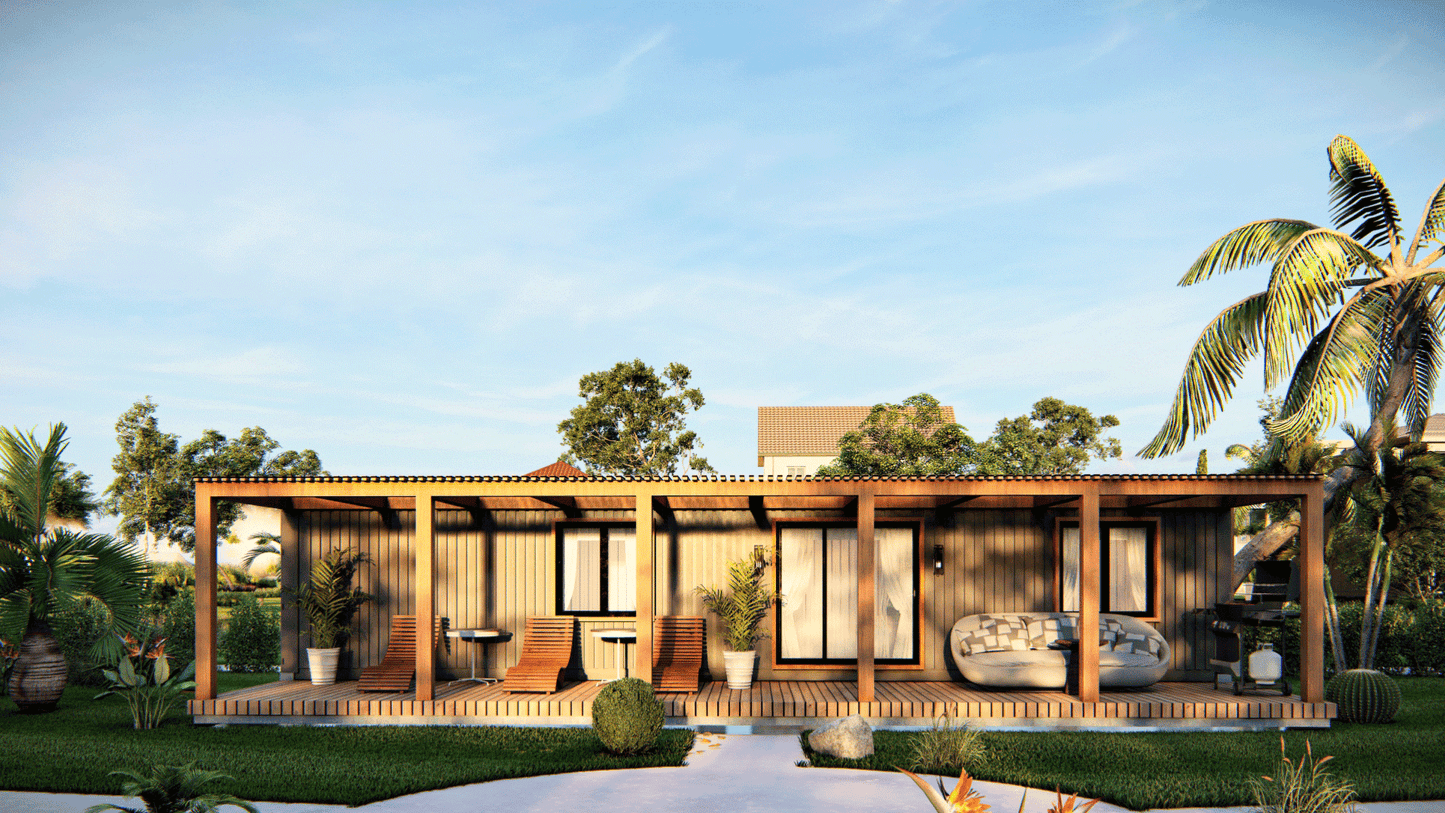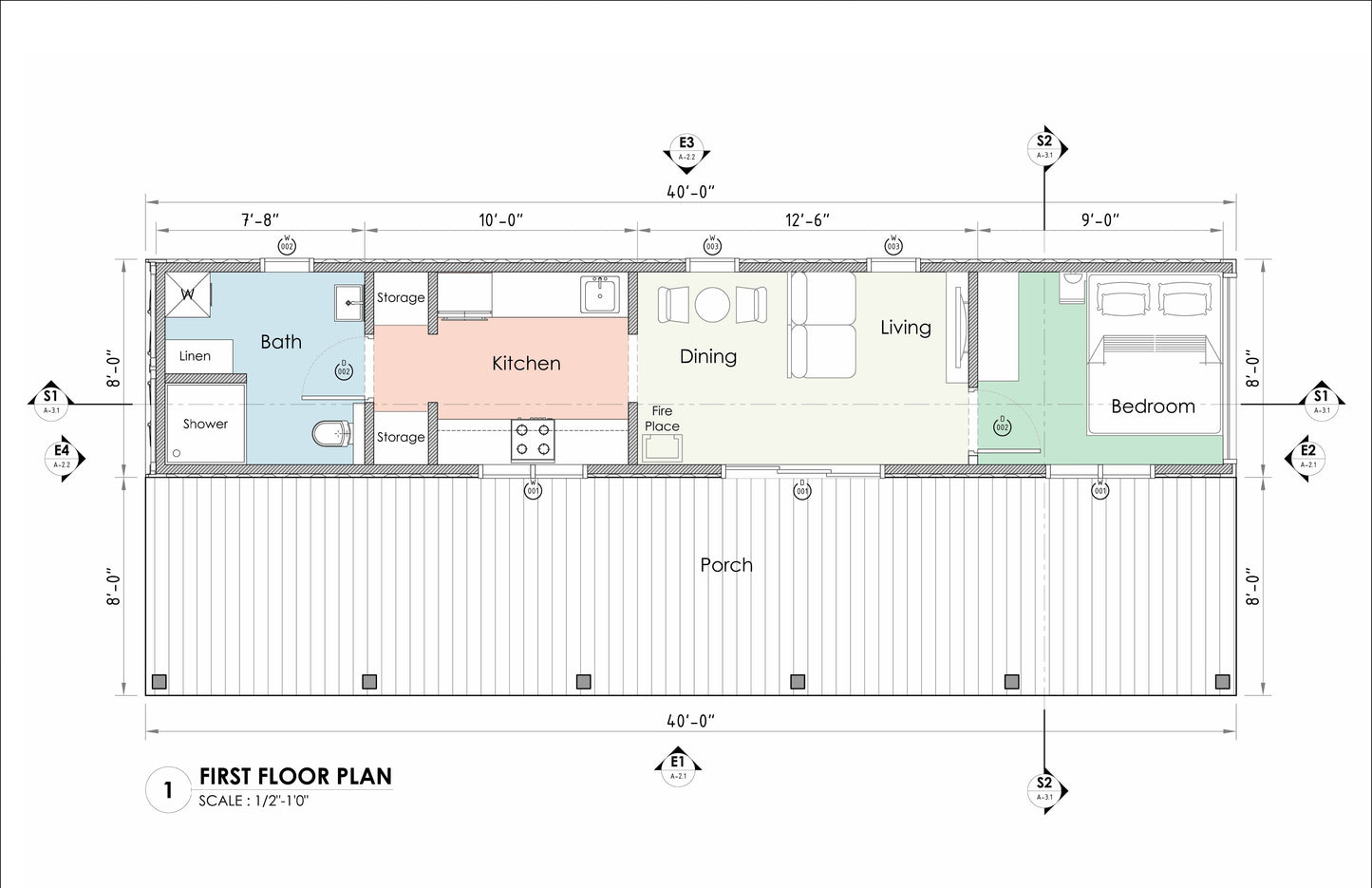1
/
of
6
40' High-Cube Shipping Container Home Plans – Design Guide with Electrical, Plumbing, HVAC
40' High-Cube Shipping Container Home Plans – Design Guide with Electrical, Plumbing, HVAC
Regular price
$21.00 CAD
Regular price
Sale price
$21.00 CAD
Unit price
/
per
- Efficient Layout: Includes Bedroom, Living/Dining area, Kitchen, Bath, and Porch for comfortable, compact living.
- Foundation Design: Features a concrete slab with steel reinforcement, gravel base, and Simpson URFP attachments for stability.
- Electrical Design: Includes recessed lighting, outlets, and switches.
- Plumbing Design: Covers connections to municipal networks and internal drainage systems.
- HVAC Design: Wall-mounted split AC units for heating and cooling.
- Elevation Sheets: Detailed views of ground, first floor, and roof levels.
-
Door and Window Schedule: Provides dimensions and quantities for easy reference.
Transform a 40-foot high-cube shipping container into a stylish, functional home with these detailed design plans. Optimized for space efficiency, this layout includes a Bedroom, Living/Dining area, Kitchen, Bath, and Porch, creating a comfortable living environment in a compact space. Ideal for builders or DIY enthusiasts looking to create a modern, container-based home, these plans offer a practical and efficient design for turning a high-cube container into a functional residence.
Product features
Product features
Materials and care
Materials and care
Merchandising tips
Merchandising tips
Share
