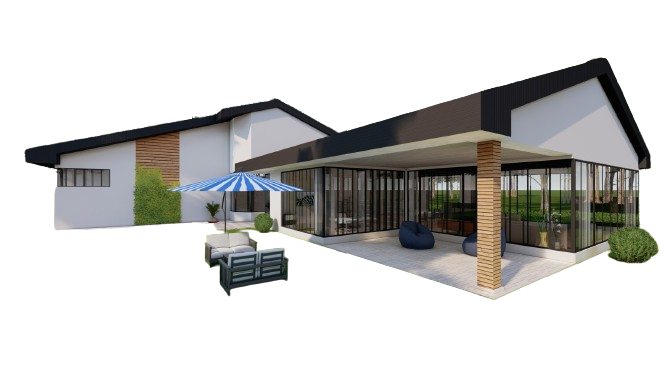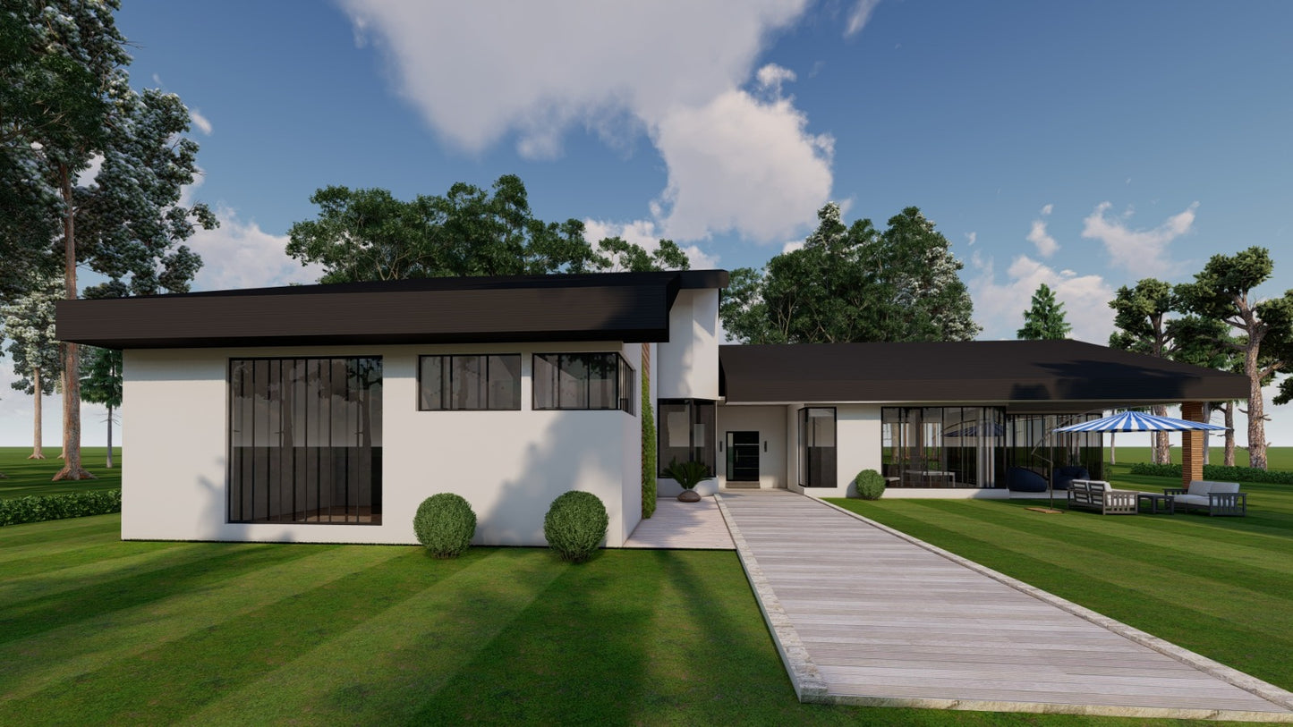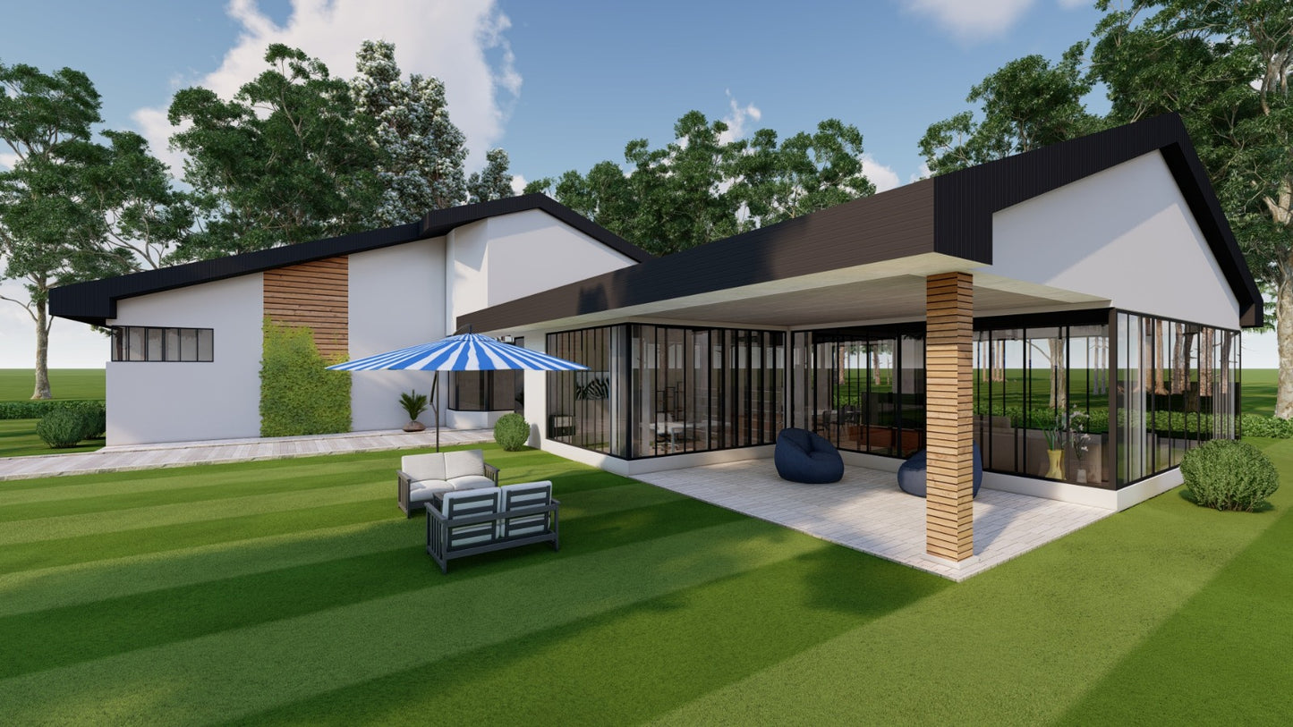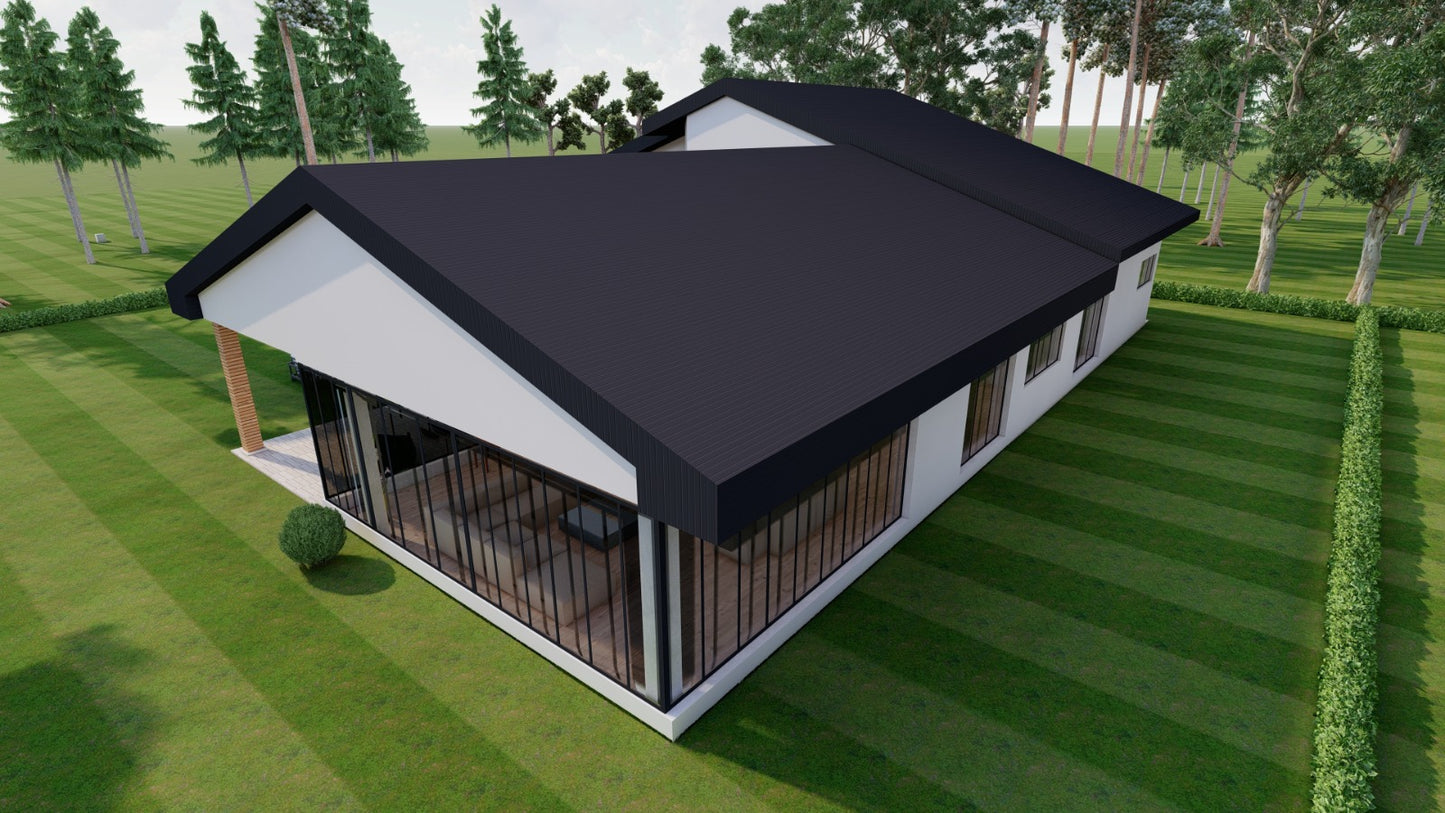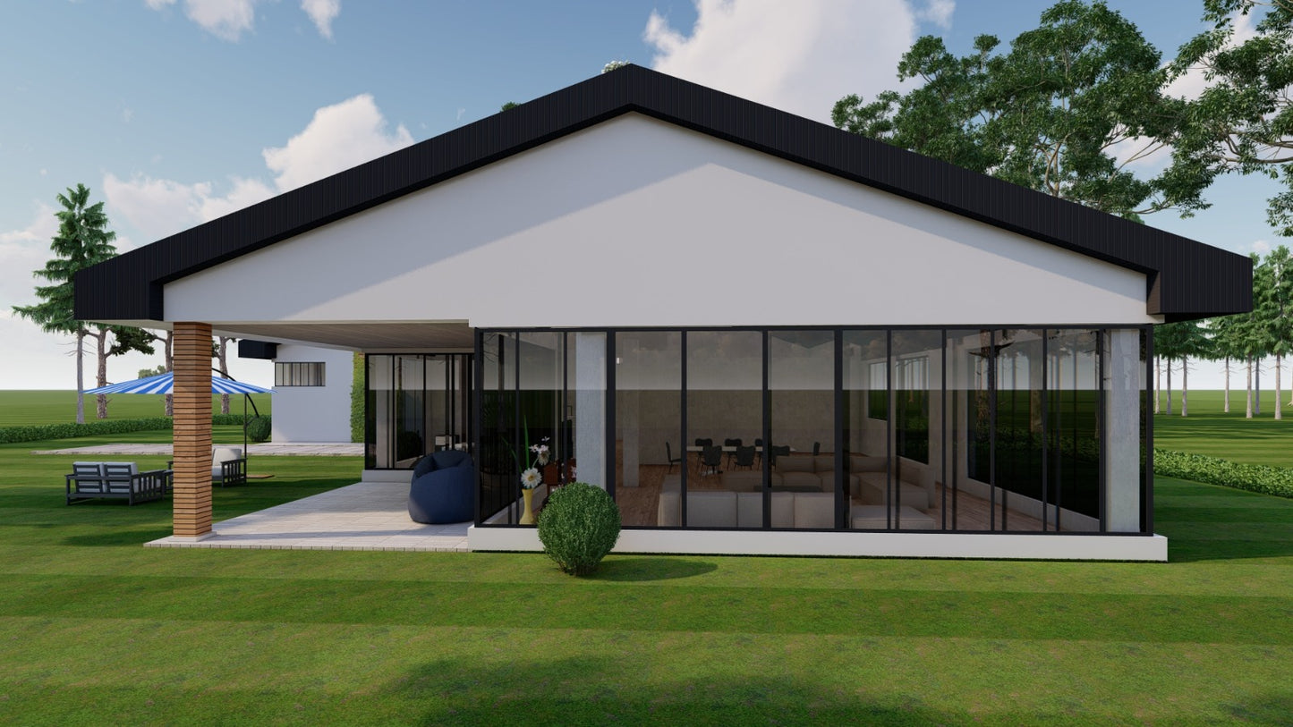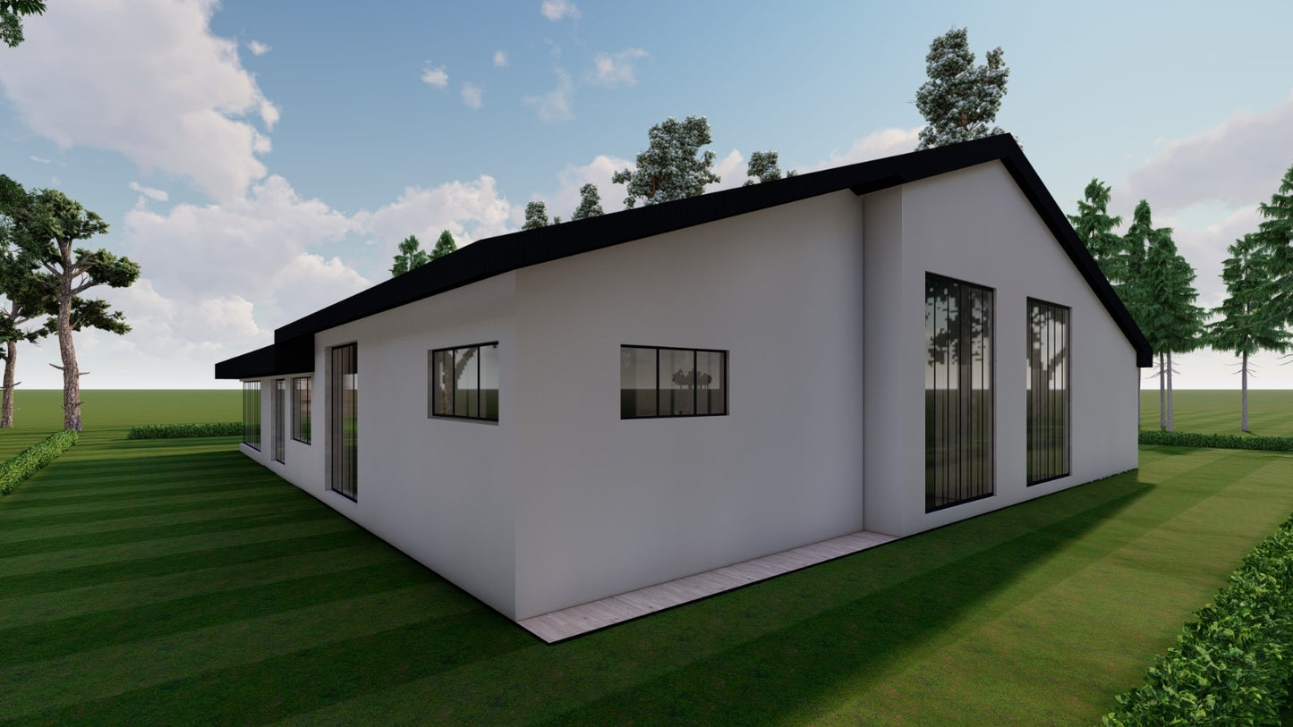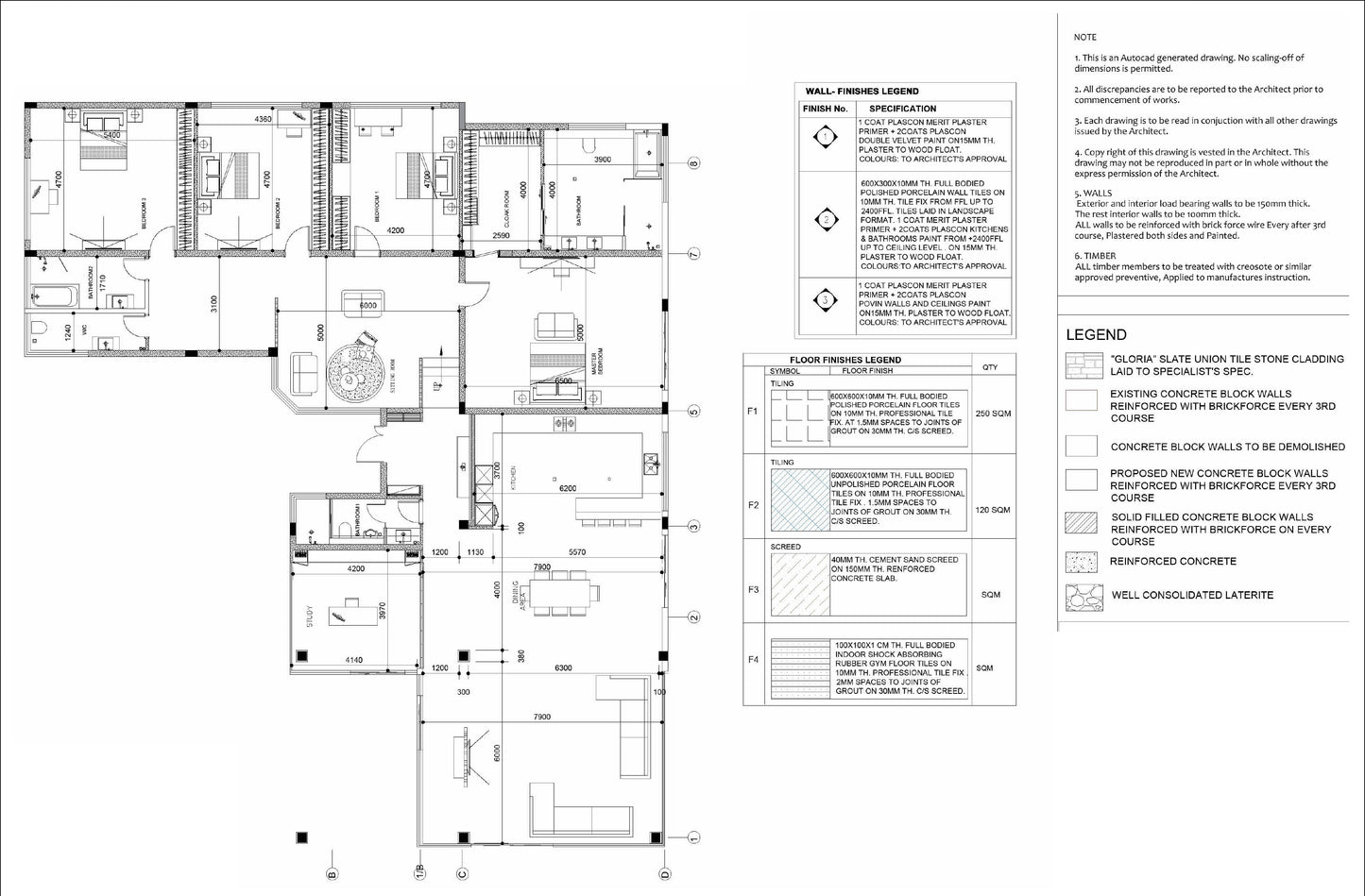1
/
of
8
4 Bedroom House Design Plans – Primary Ensuite, 2 Washrooms, Office, Kitchen, Dining, Living Room
4 Bedroom House Design Plans – Primary Ensuite, 2 Washrooms, Office, Kitchen, Dining, Living Room
Regular price
$14.00 CAD
Regular price
Sale price
$14.00 CAD
Unit price
/
per
- 4 Bedroom Layout: Includes a primary bedroom with ensuite, three secondary bedrooms, and two washrooms.
- Comprehensive Plans: Features floor plan, elevations, building sections, and wall assemblies.
- Functional Spaces: Designed with a kitchen, dining area, living room, and office.
- Ideal for Families: Perfect for creating a comfortable and functional family home.
Envision your dream home with these basic design plans for a spacious 4-bedroom house. This design features a luxurious primary bedroom with an ensuite washroom, three secondary bedrooms, and two additional washrooms. Enjoy a well-planned kitchen and dining area, a cozy living room, and a dedicated office space. The comprehensive plans include a floor plan, elevations, building sections, and wall assemblies. Ideal for homeowners and builders looking for a functional and stylish family home.
Product features
Product features
Materials and care
Materials and care
Merchandising tips
Merchandising tips
Share
