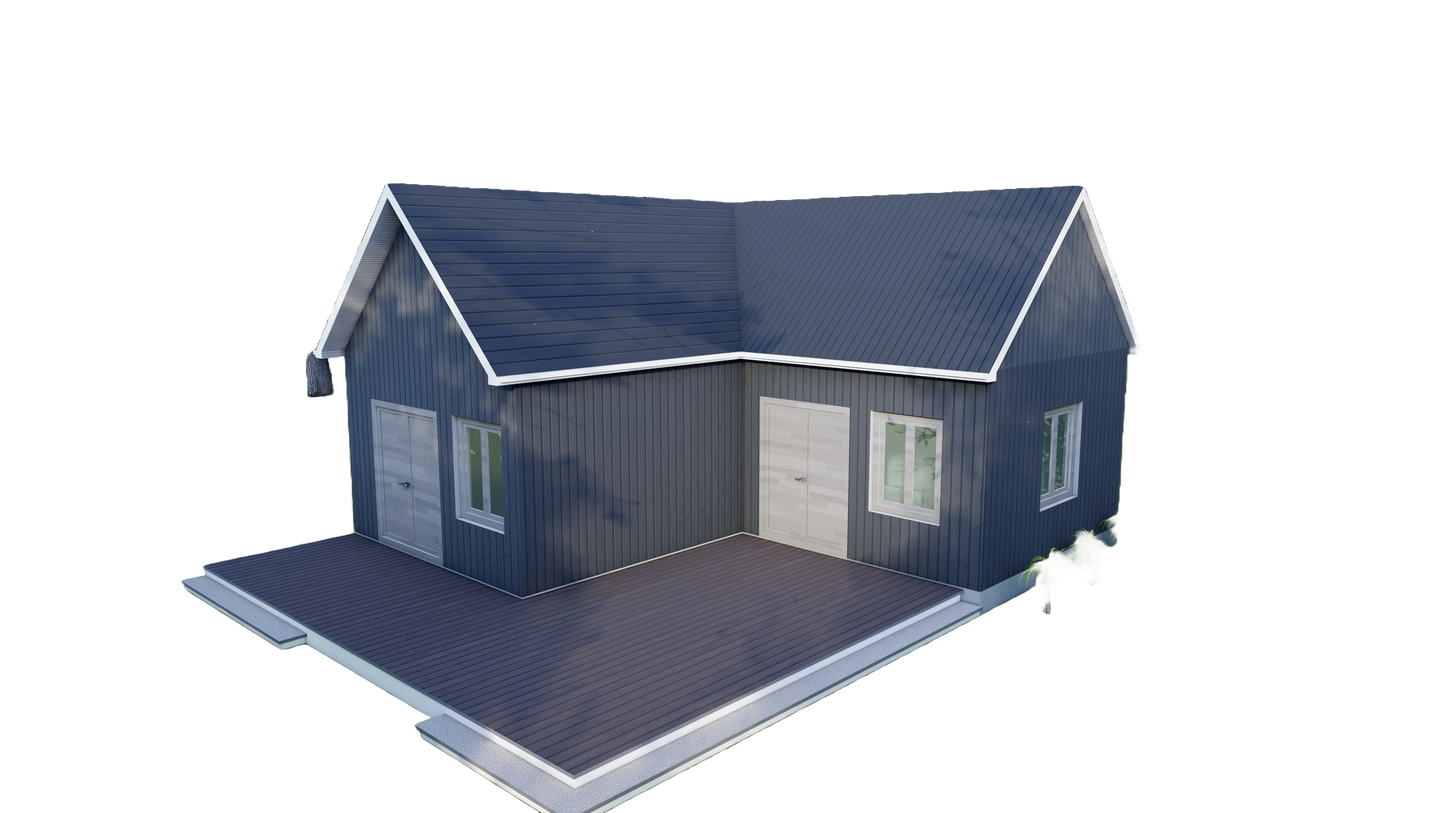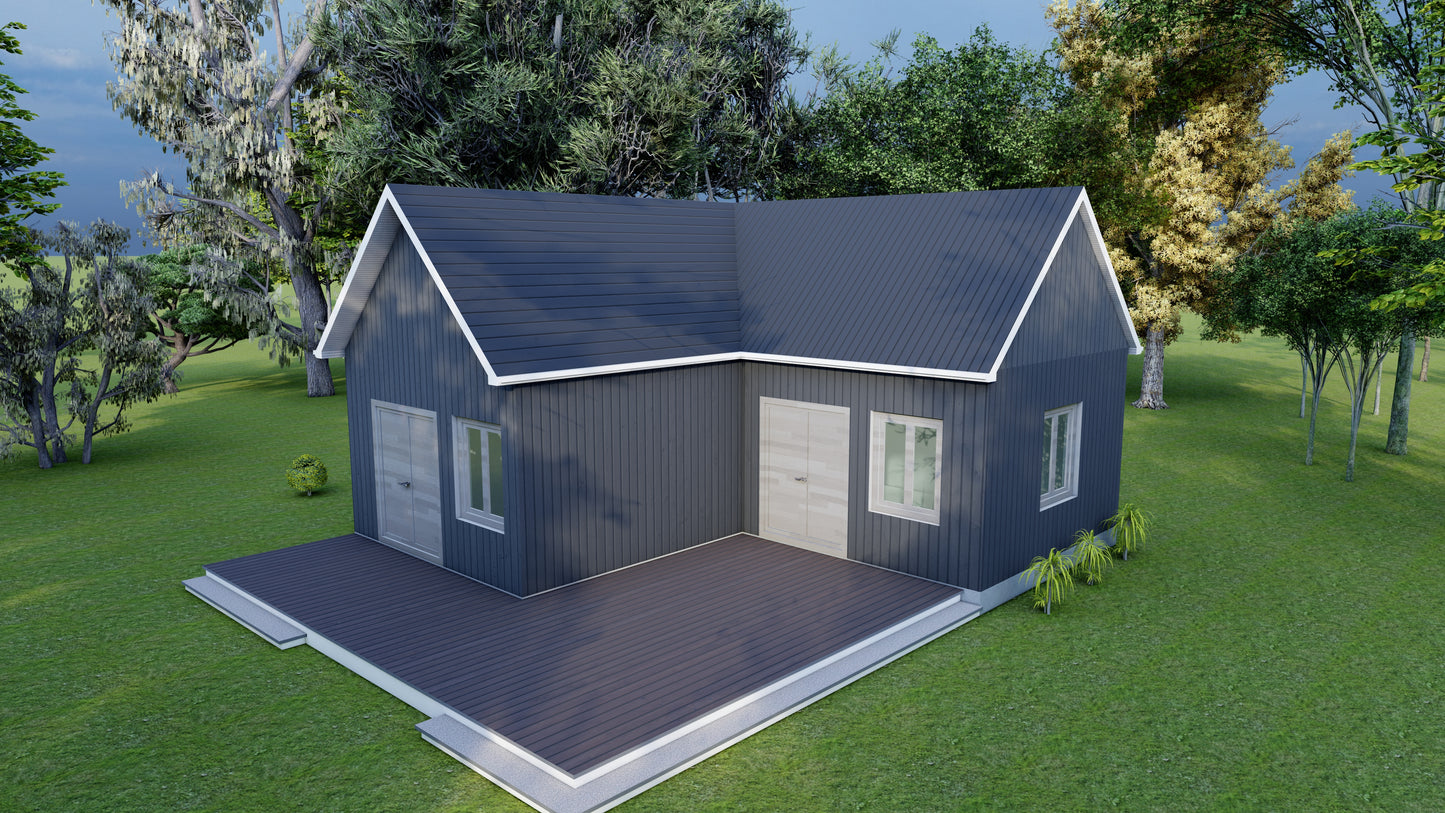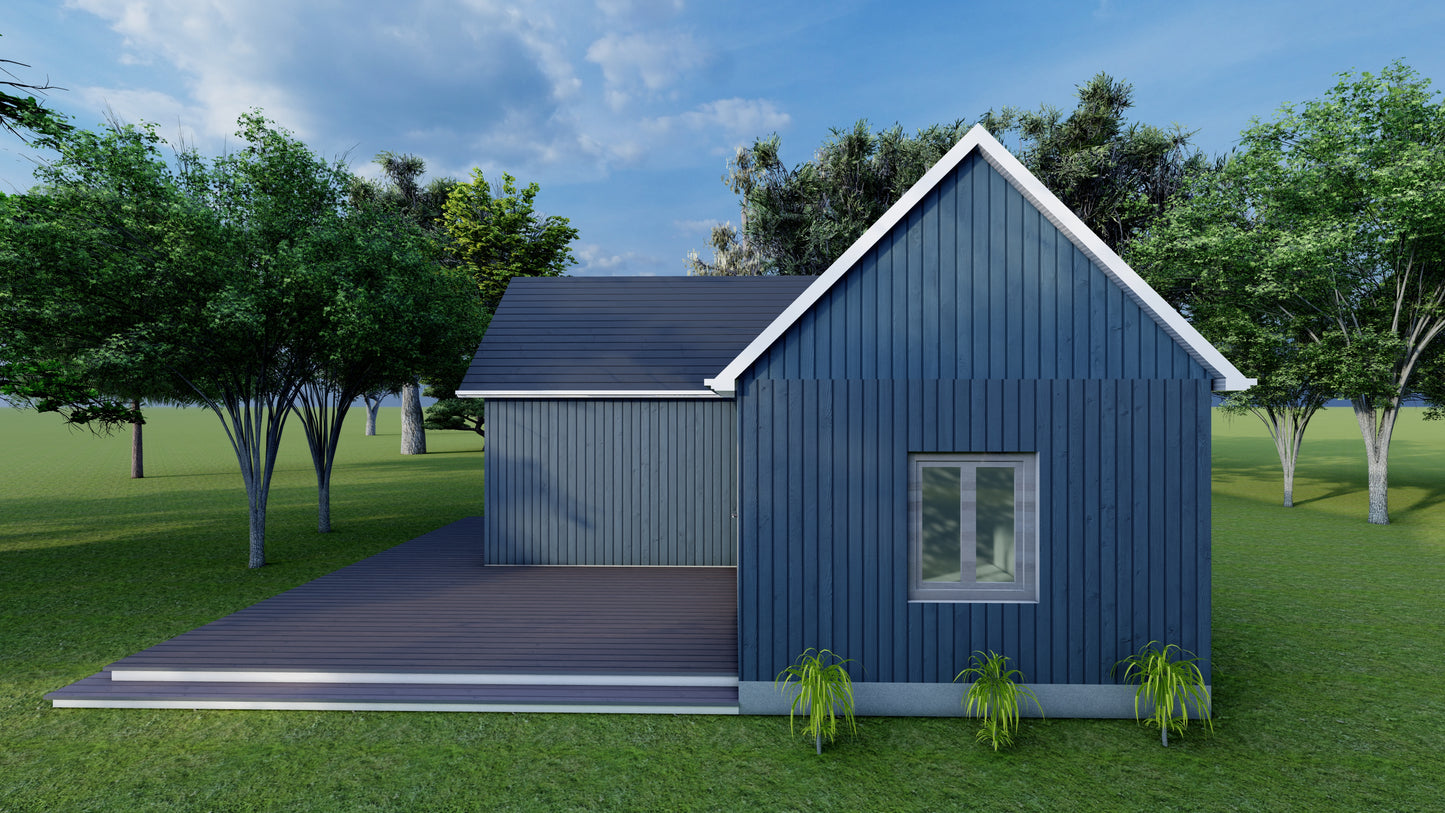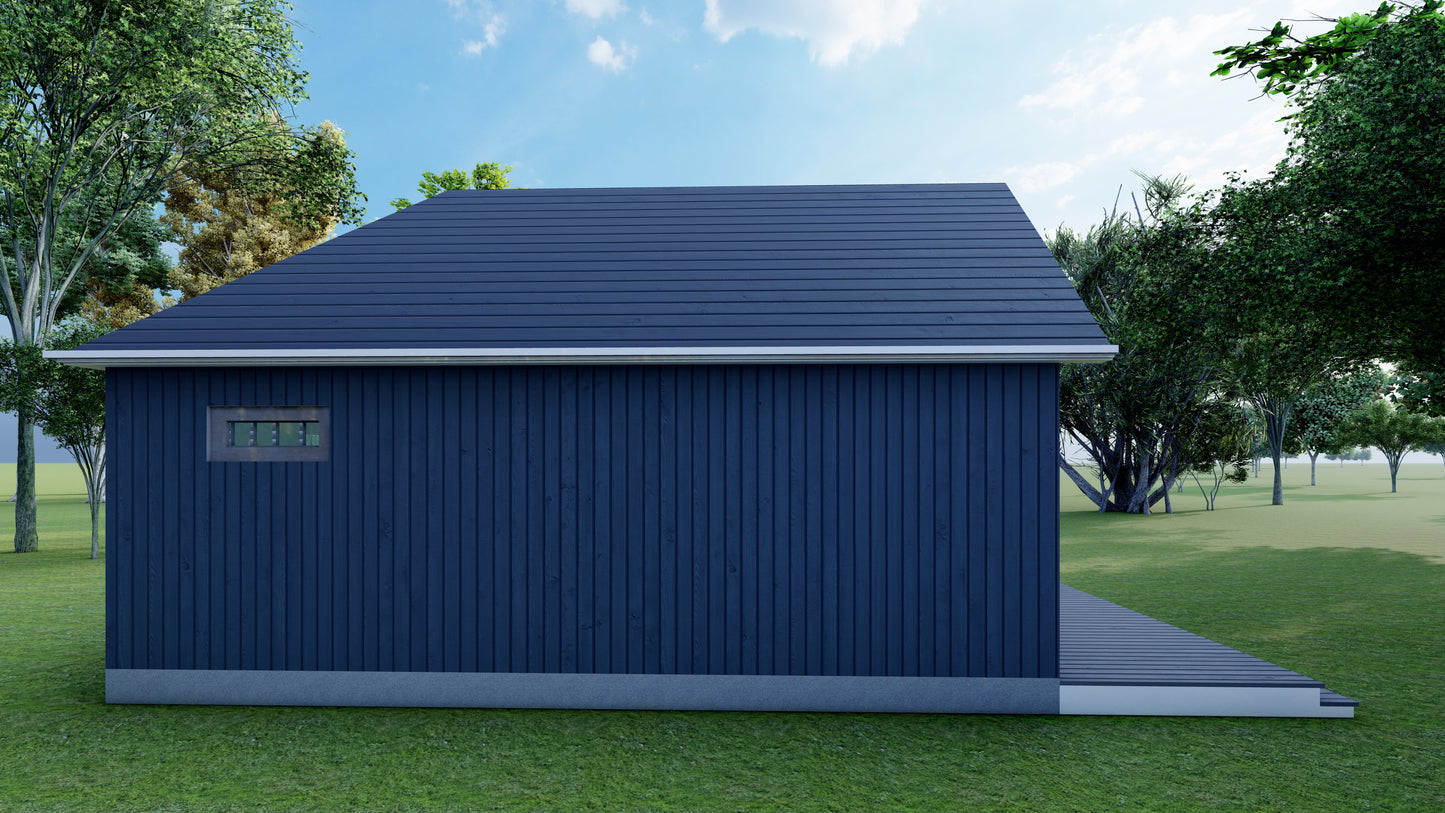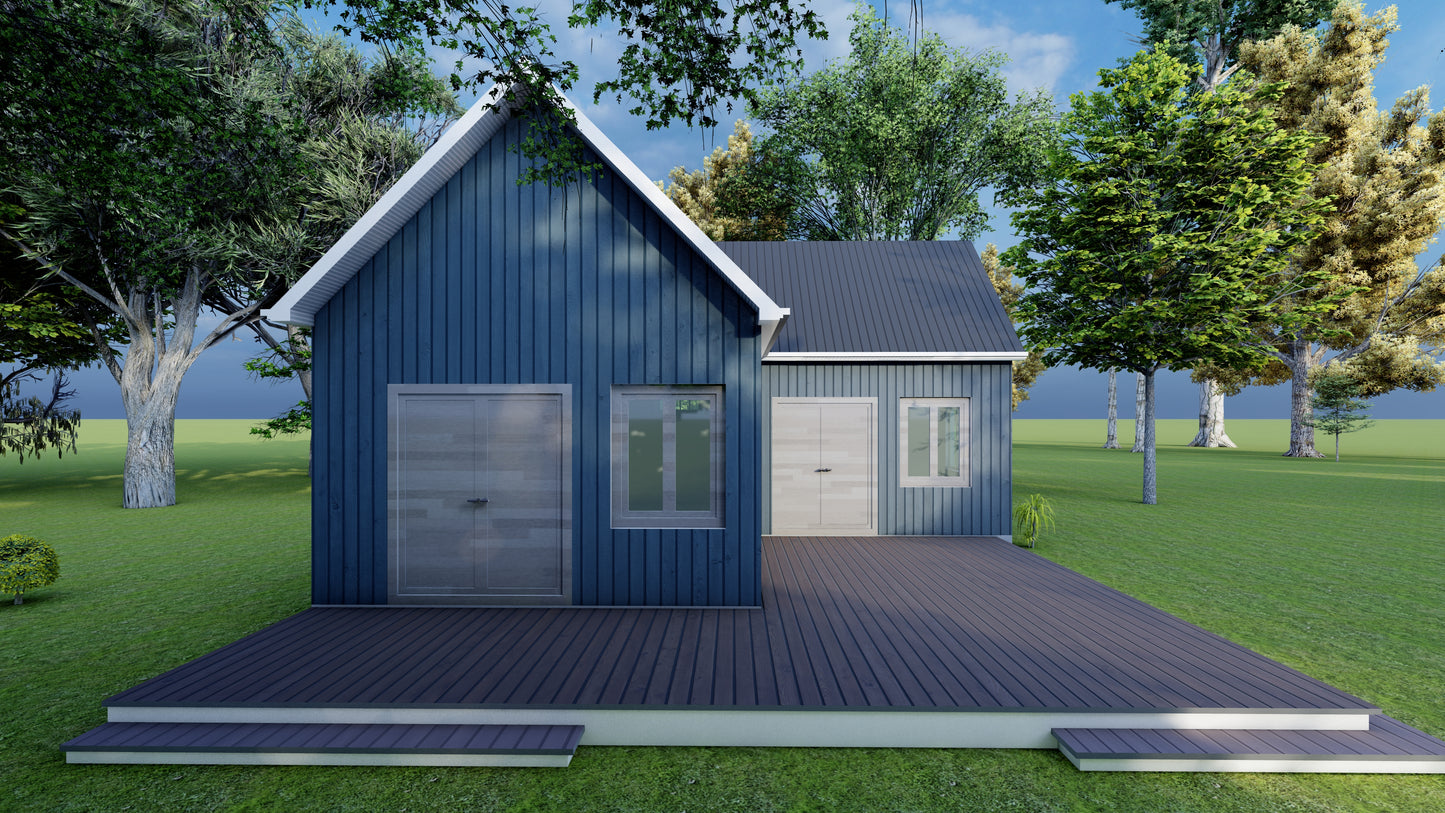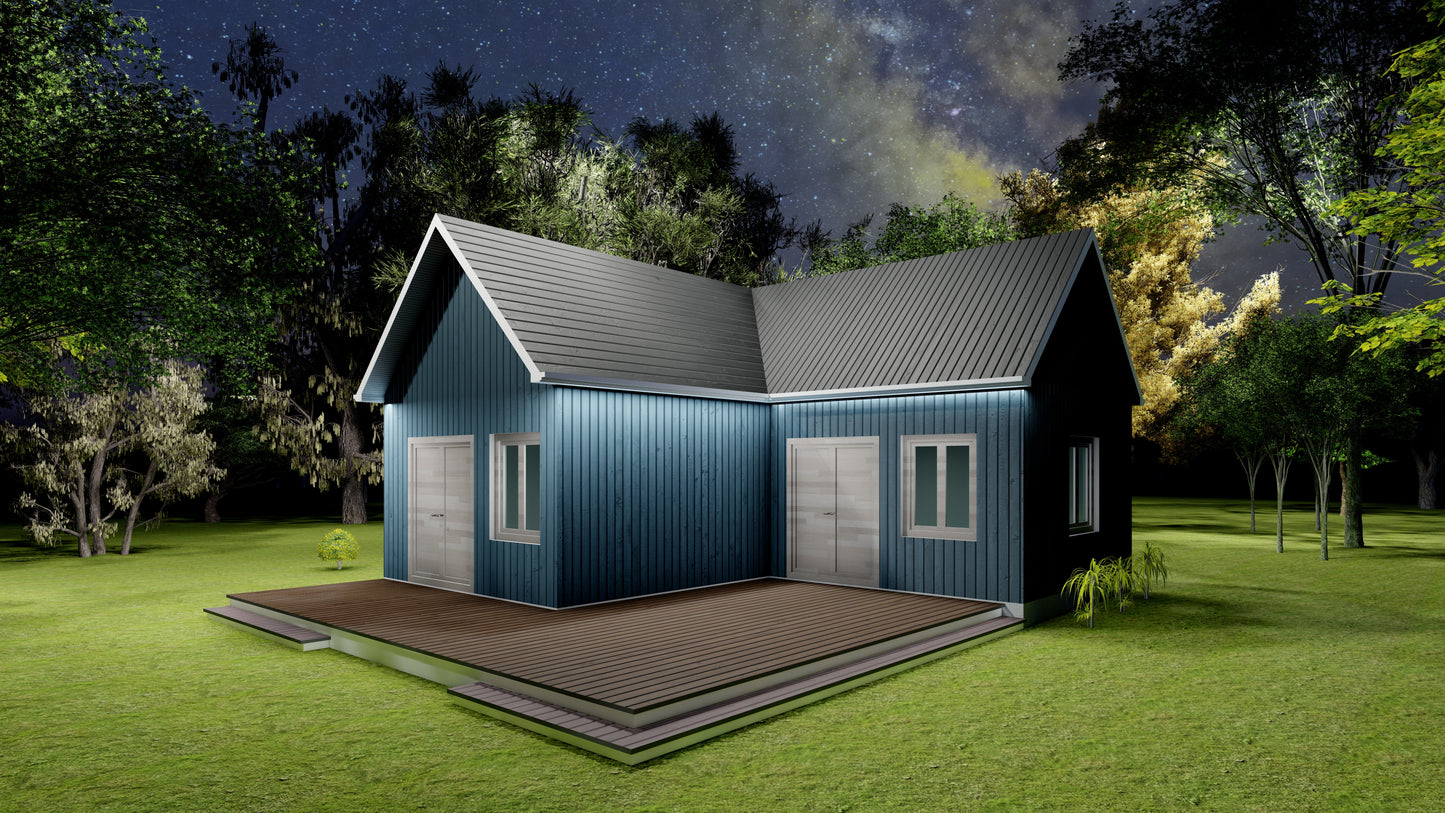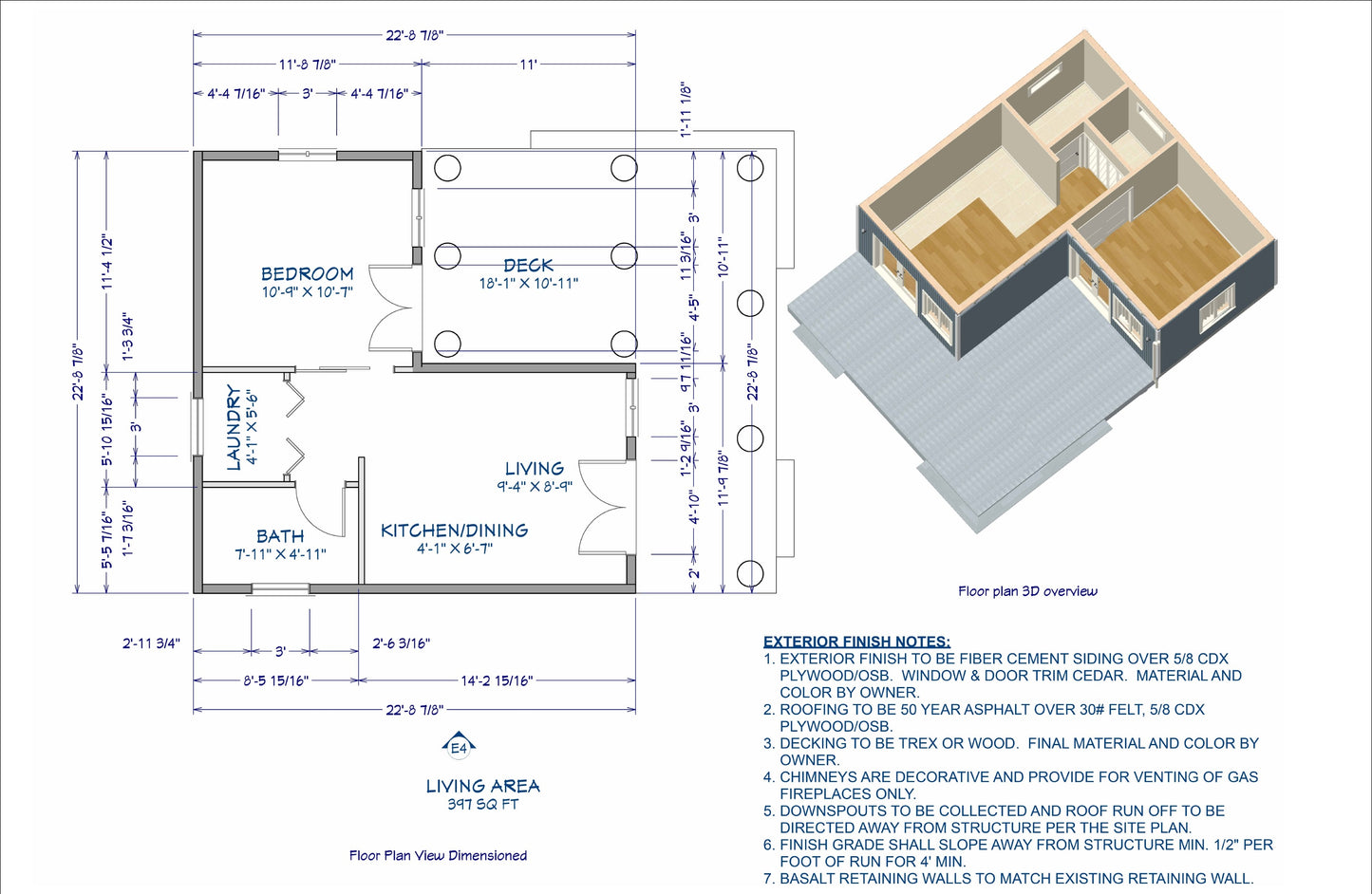1
/
of
8
397 Sq Ft One-Bedroom Home ADU Plans – Living Area, Kitchen, Bathroom, Porch, Laundry – Floor Plan, Elevations, Roof & Foundation Plans
397 Sq Ft One-Bedroom Home ADU Plans – Living Area, Kitchen, Bathroom, Porch, Laundry – Floor Plan, Elevations, Roof & Foundation Plans
Regular price
$14.00 CAD
Regular price
Sale price
$14.00 CAD
Unit price
/
per
- Total Area: 397 sq ft with 1 bedroom, bathroom, living/kitchen area, and laundry
- Compact & functional design: Ideal for a guest house, rental unit, or home office
- Comprehensive set of plans: Includes floor plan, elevations, foundation, roof plan, and door/window schedule
- Perfect for ADU projects: Designed for small lots or backyard builds
- Efficient use of space: Maximizes comfort without compromising on functionality
- Flexible and customizable: Great for those seeking an affordable, compact living solution
-
Sustainable living: Ideal for eco-friendly and off-grid building projects
Maximize your space and create the perfect accessory dwelling unit (ADU) with these 397 sq ft one-bedroom home plans. Designed for efficiency, this floor plan includes a cozy bedroom, an open living and kitchen area, a bathroom, and a laundry area. The addition of a front porch offers a great space to relax outdoors. Whether you're looking to build a compact guest house, rental unit, or home office, these plans provide a great start. The comprehensive set includes a floor plan, elevations, roof and foundation plans, as well as door and window schedules Perfect for small lots, backyard builds, or those seeking an affordable housing solution, these plans offer a smart and stylish design that maximizes every square foot.
Product features
Product features
Materials and care
Materials and care
Merchandising tips
Merchandising tips
Share
