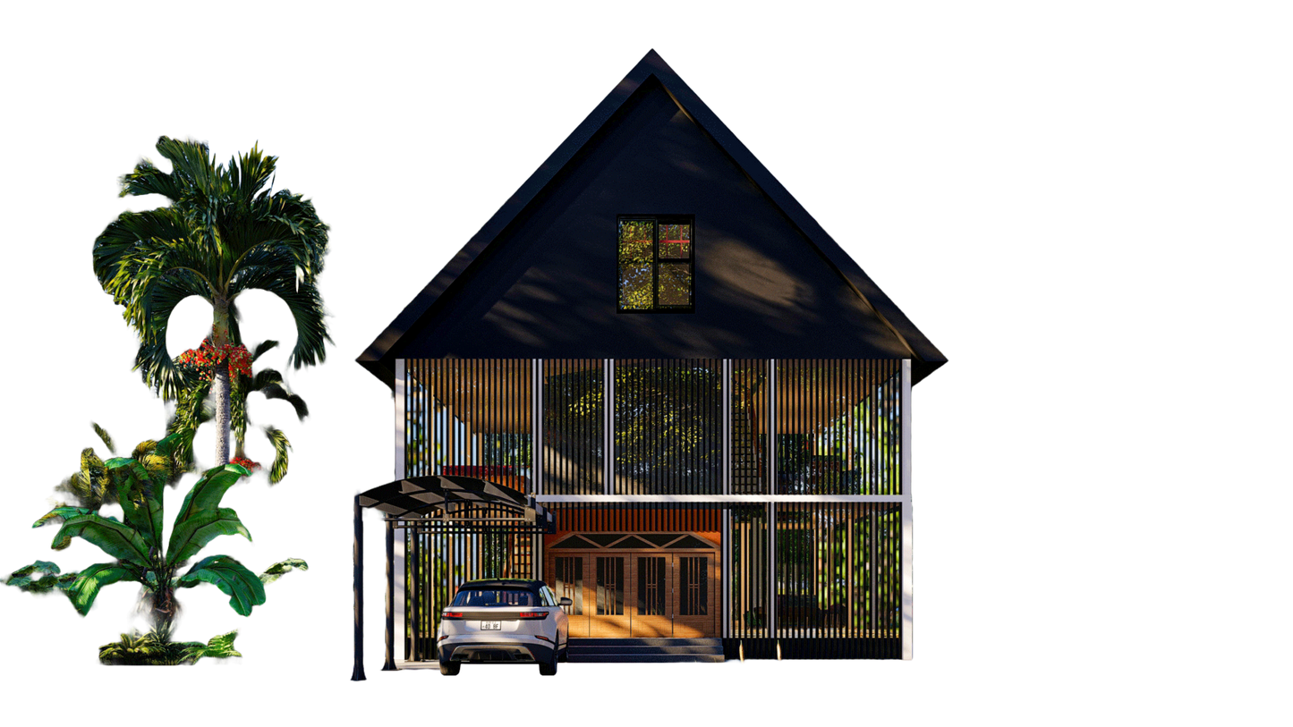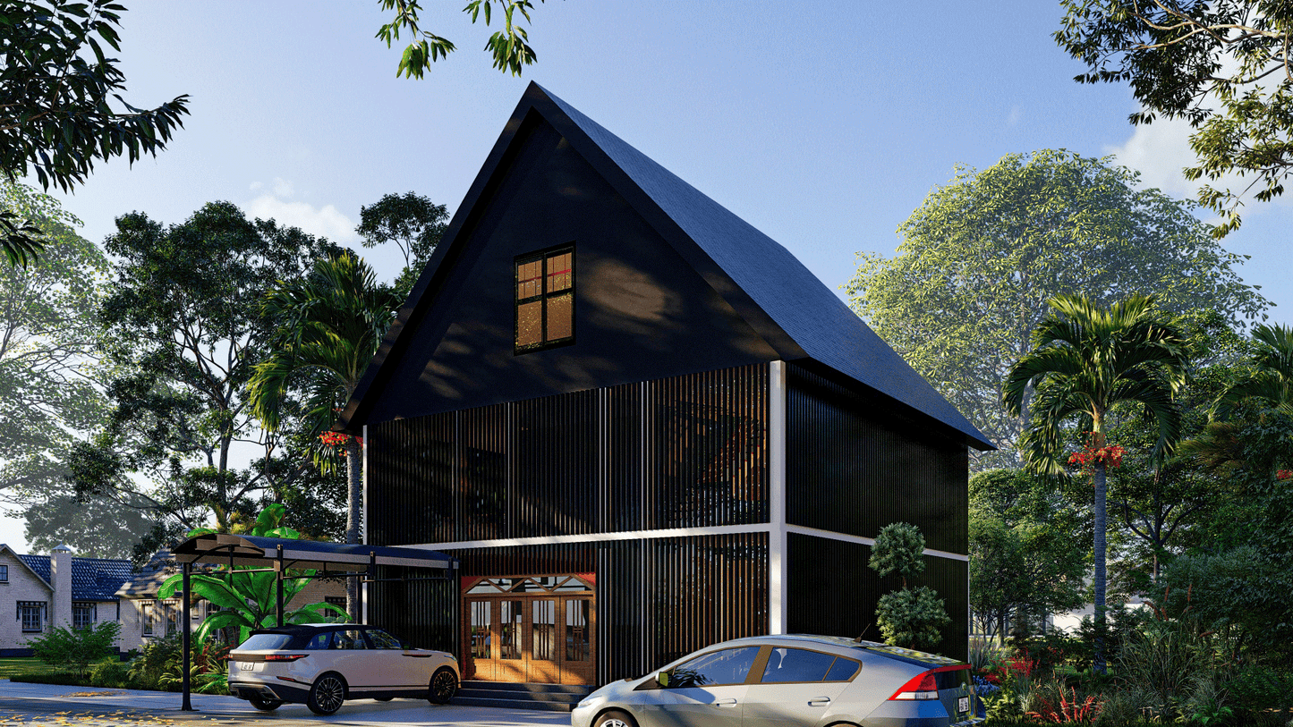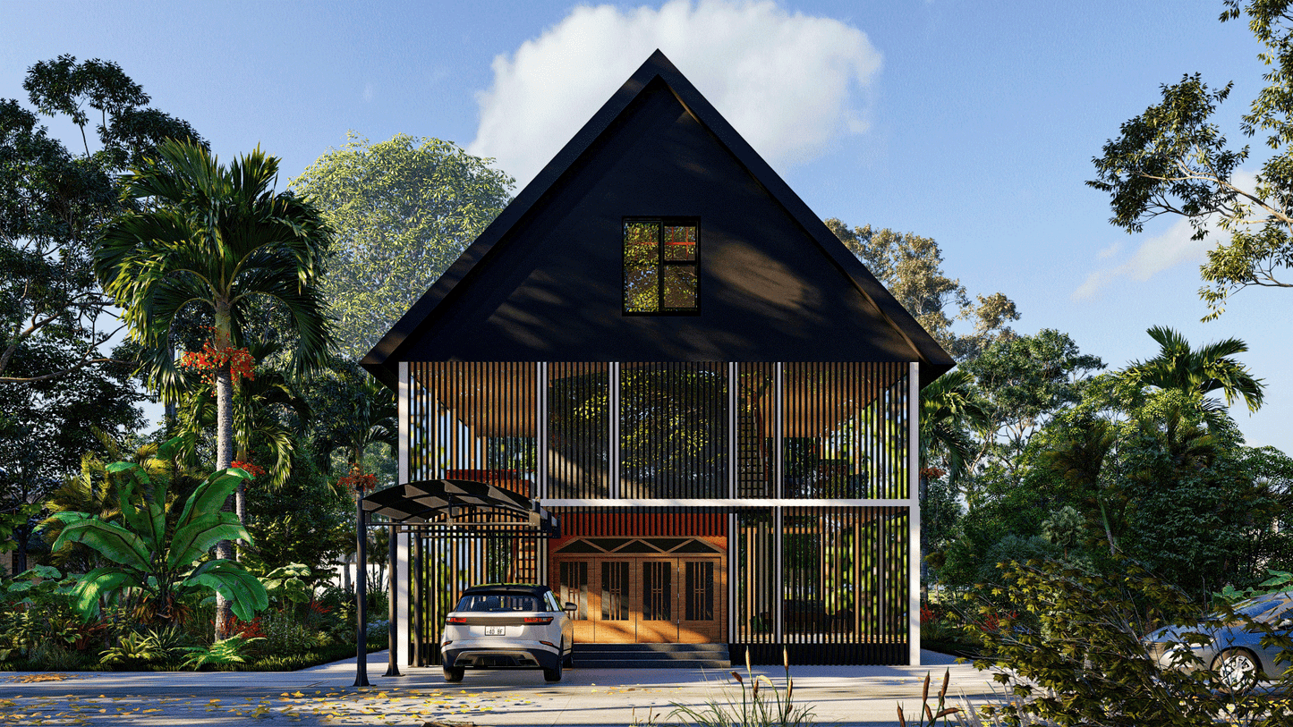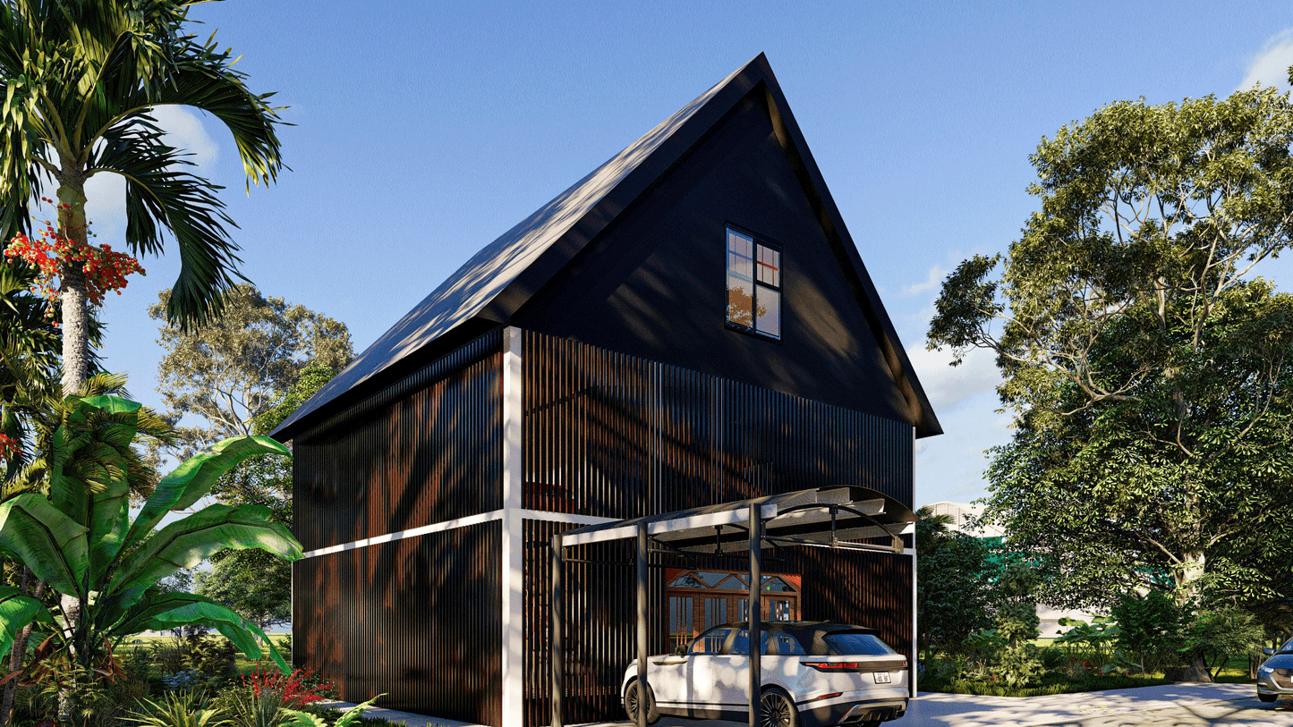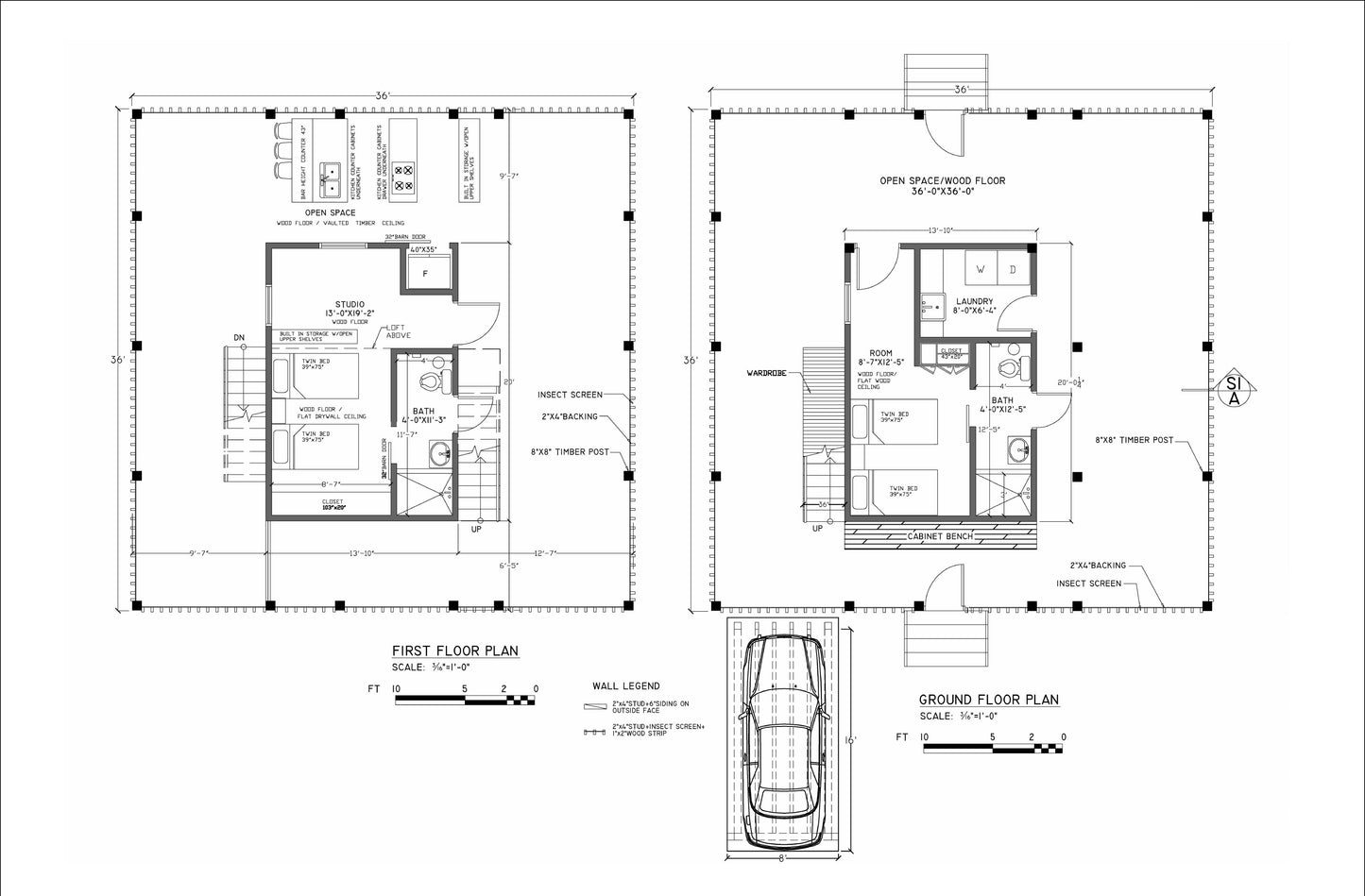36'x36' Screened House Plans – Modern Design with Insect Screening, Timber Posts, Loft & Open Spaces – Detailed Layout
36'x36' Screened House Plans – Modern Design with Insect Screening, Timber Posts, Loft & Open Spaces – Detailed Layout
- 36'x36' modern screened house design
- Comprehensive layouts: ground floor, first floor, loft
- Features Studio, Room, Laundry, Bath, and open spaces
- Extensive insect screening for comfort
- 8"x8" timber posts for support and aesthetics
- Open spaces for enhanced ventilation and natural light
- Framed with 2"x4" studs, siding, and wood strips
-
Plans: Floor plans, Electrical Plans, Section, Lighting Plan
Discover a modern, 36'x36' screened house with these plans. Designed for seamless integration with the surrounding environment, this project features extensive use of insect screening, timber posts, and open spaces, creating a stylish and functional living space. The plans provide a comprehensive overview, including ground floor, first floor, and loft layouts. The ground floor features a Studio, Room, Laundry, Bath, and an expansive open area with wood flooring. The first floor includes a Bath, Studio, and an open space. The loft area offers additional versatile space. Key design features are; Insect Screening: Extensive use of screens on open spaces and windows to ensure comfort and protection. Timber Posts: 8"x8" posts for both structural support and visual appeal. Open Spaces: Large, open areas enhance ventilation and natural light. The building is framed with 2"x4" studs and features a combination of siding and wood strips. The peaked roof and wood flooring complement the design, integrating the screened areas beautifully. Ideal for homeowners and builders looking for a modern, well-designed home that blends with nature while providing practical and comfortable living spaces.
Product features
Product features
Materials and care
Materials and care
Merchandising tips
Merchandising tips
Share
