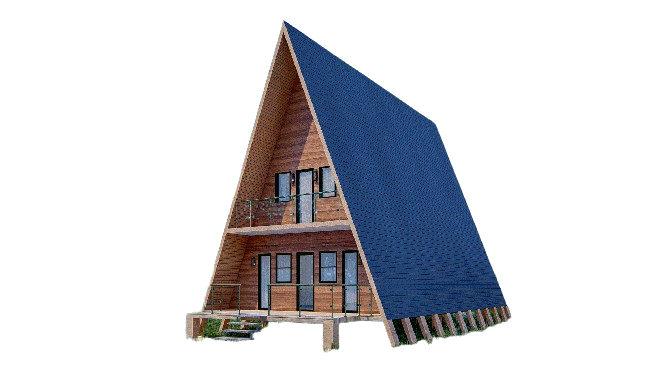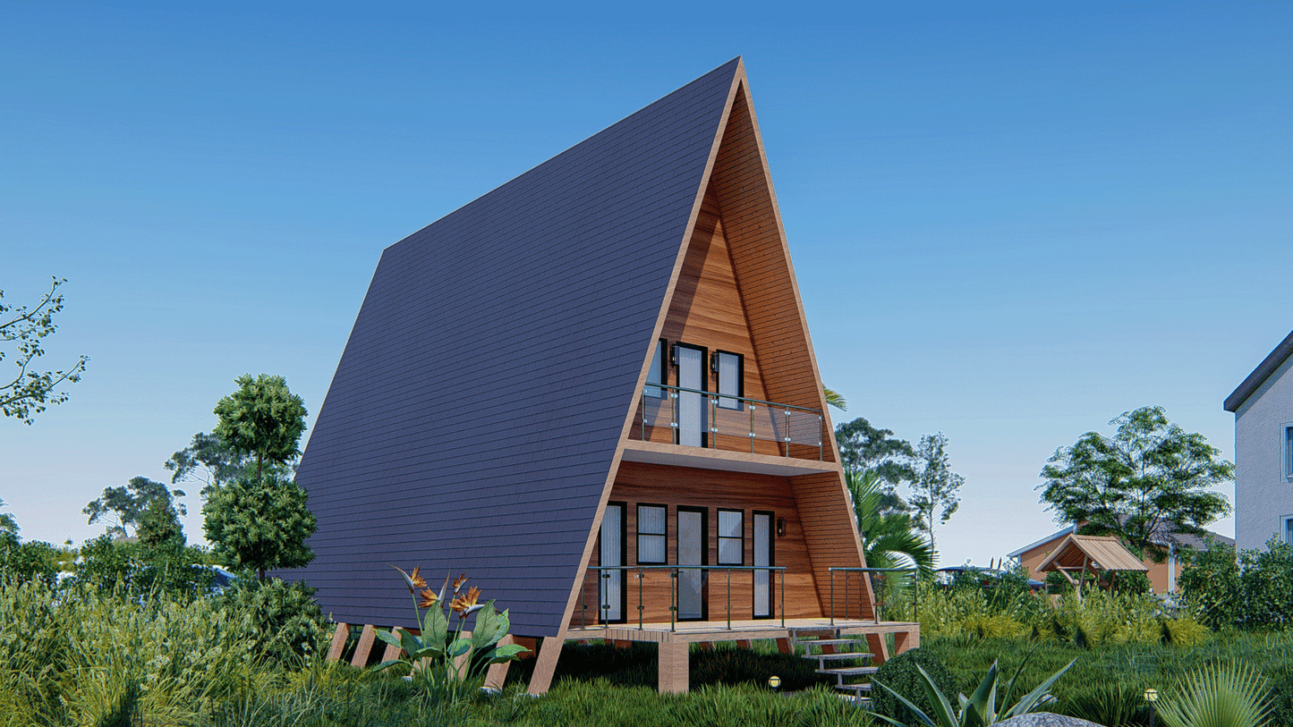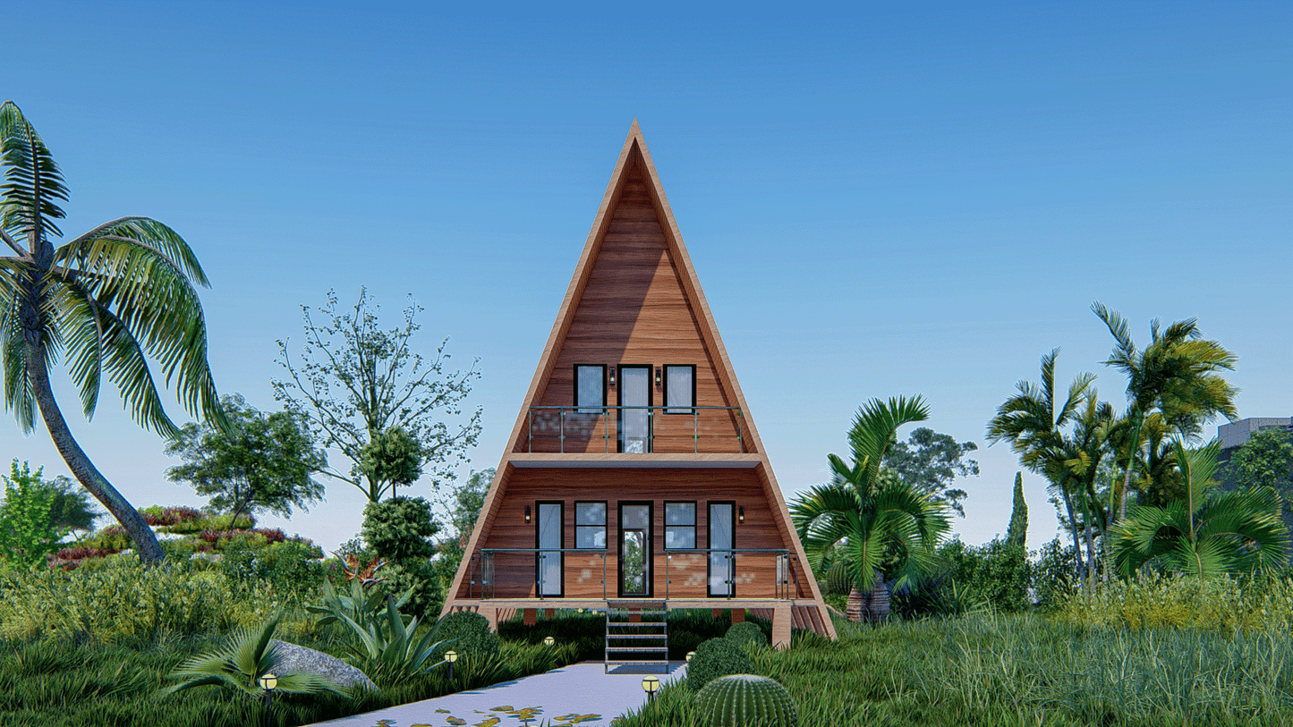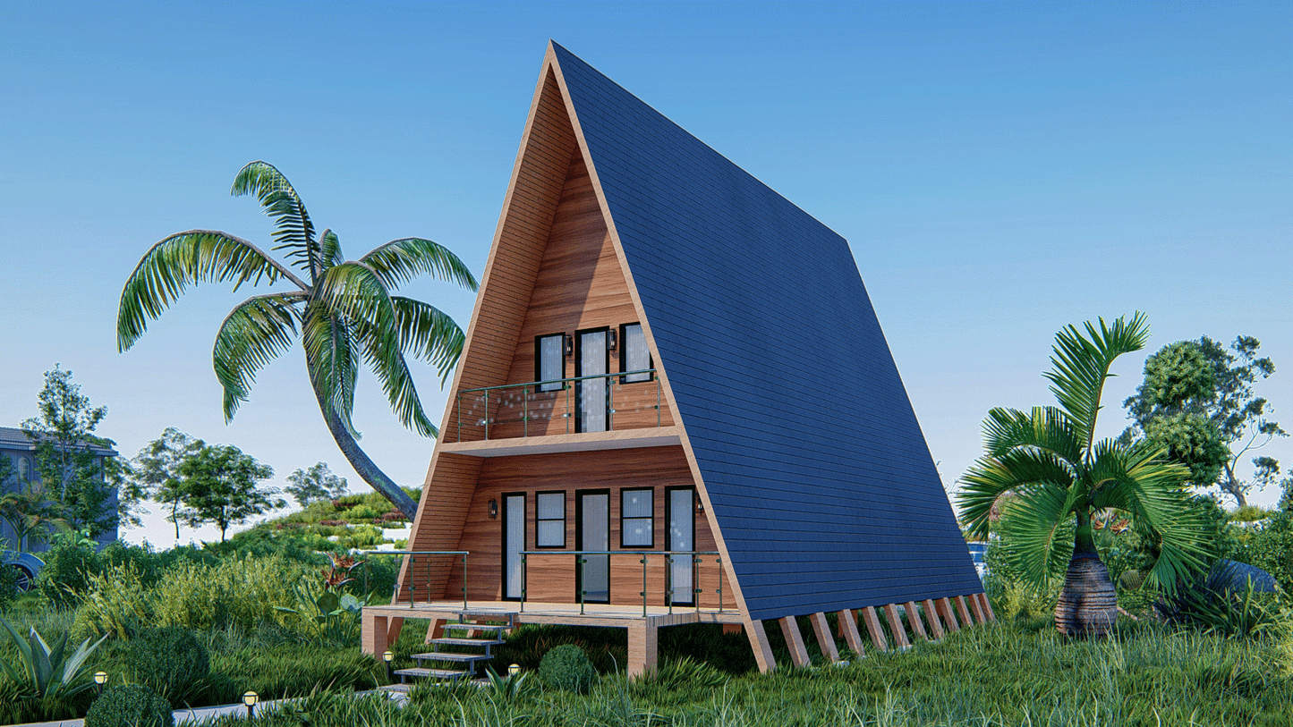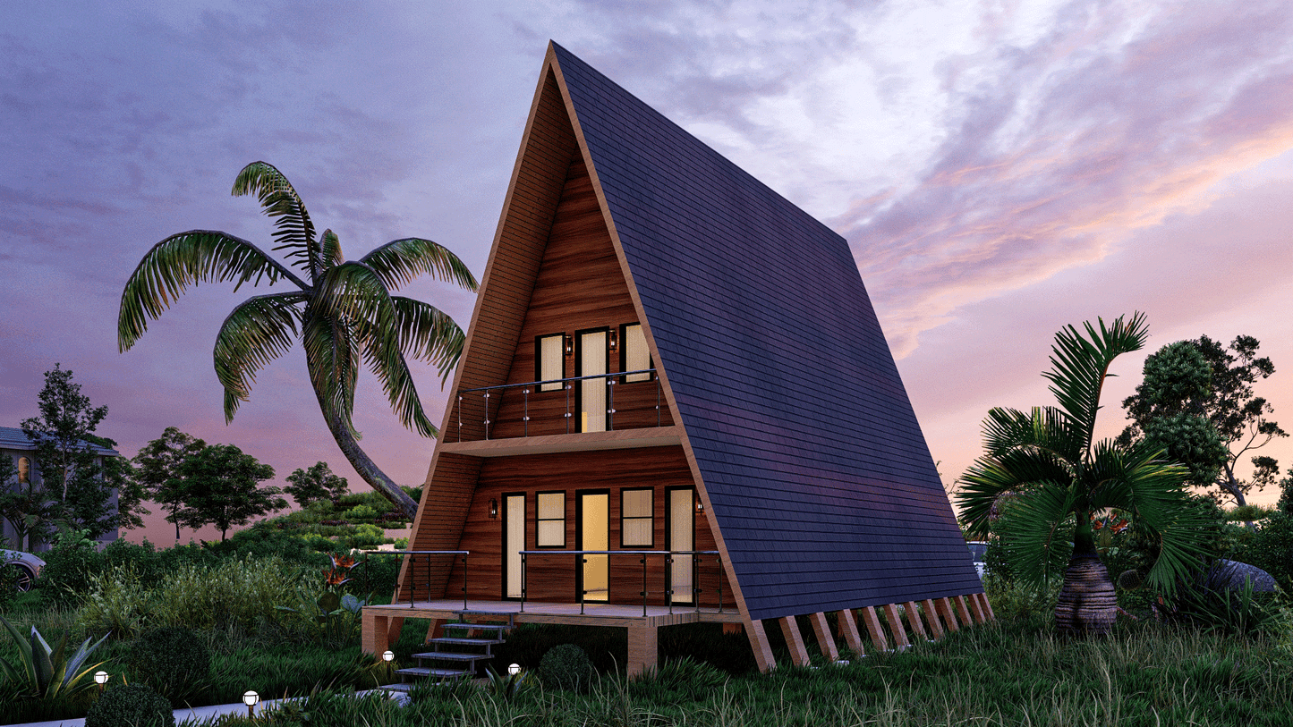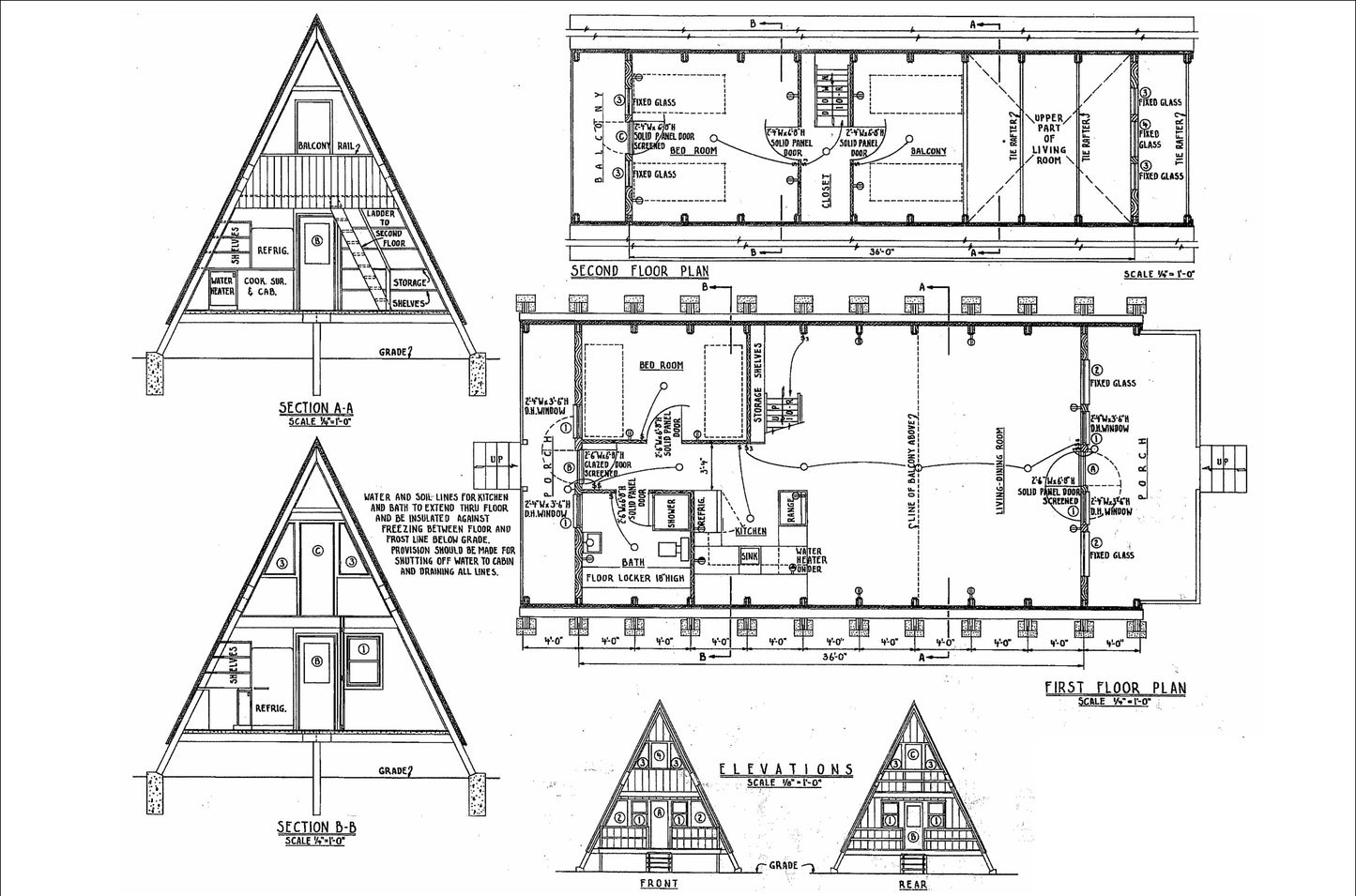1
/
of
7
36'x20' A-Frame Cabin Plans with Loft - Detailed Floor Plans, Elevations, Electrical Layout, and More
36'x20' A-Frame Cabin Plans with Loft - Detailed Floor Plans, Elevations, Electrical Layout, and More
Regular price
$25.00 CAD
Regular price
Sale price
$25.00 CAD
Unit price
/
per
- Comprehensive Plans: 36'x20' A-Frame Cabin with detailed floor plans, elevations, and sections.
- Loft Space: Includes a loft above the main floor for extra living space.
- Functional Layout: Features 2 bedrooms, 1 bathroom with a shower, a kitchen, living and dining areas.
- Outdoor Spaces: Multiple porches and balconies for enhanced outdoor enjoyment.
-
Drawings: Includes electrical layout, wall sections, and construction details, compiled onto three sheets
Unlock the potential of your dream cabin with our comprehensive 36'x20' A-Frame Cabin Building Plans. Designed for both functionality and charm, these plans include a loft above for additional space, making them ideal for cozy getaways or a charming home. The main floor features a comfortable bedroom, a full bathroom with a shower, a well-equipped kitchen, and an inviting living and dining area. The mezzanine hosts a second bedroom, while multiple porches and balconies offer ample outdoor relaxation spaces. Each plan is meticulously detailed, including floor plans, sections, elevations, electrical layout, wall sections, and construction details.
Product features
Product features
Materials and care
Materials and care
Merchandising tips
Merchandising tips
Share
