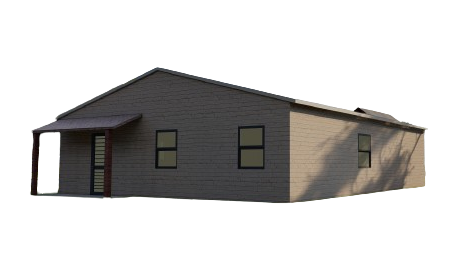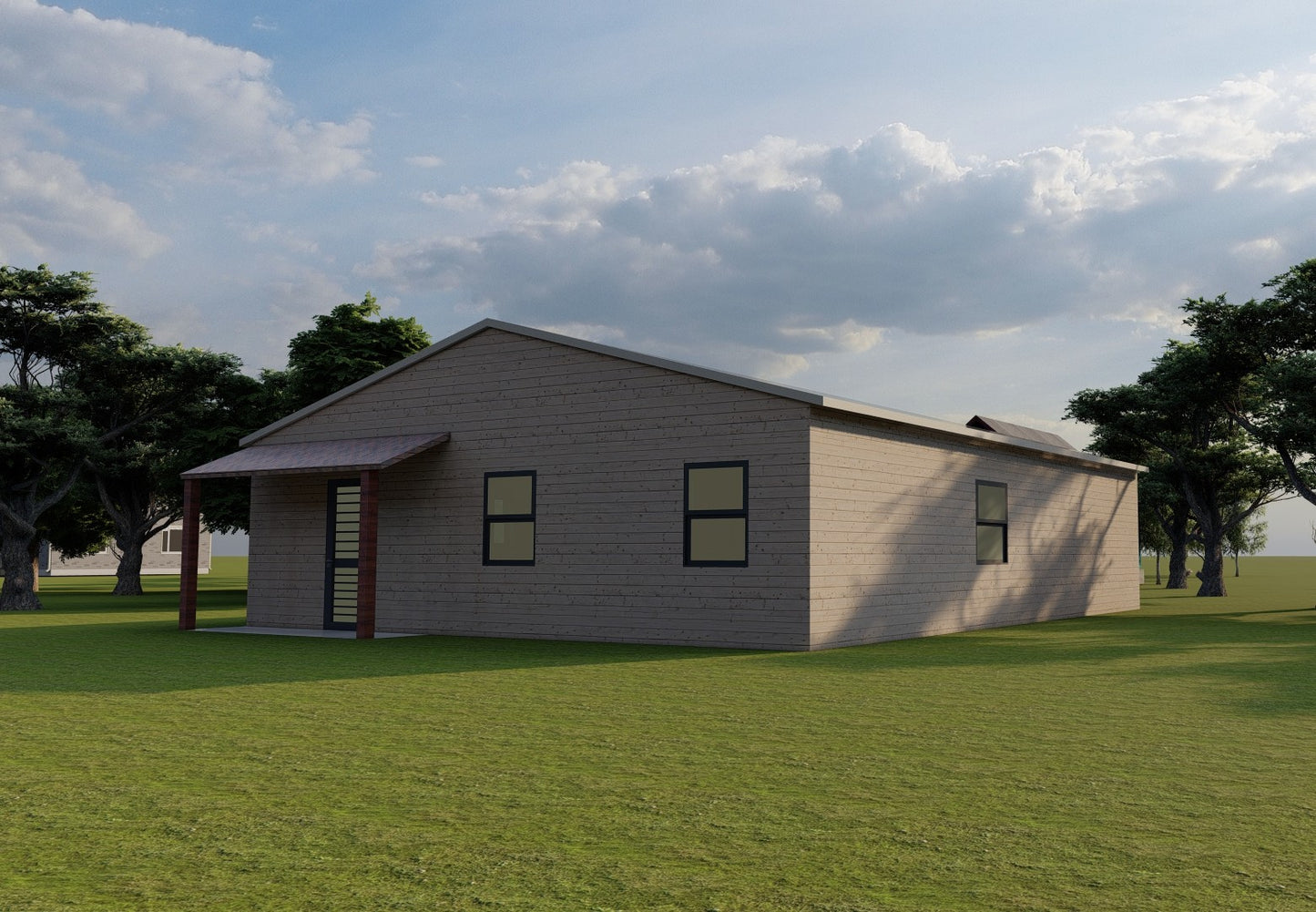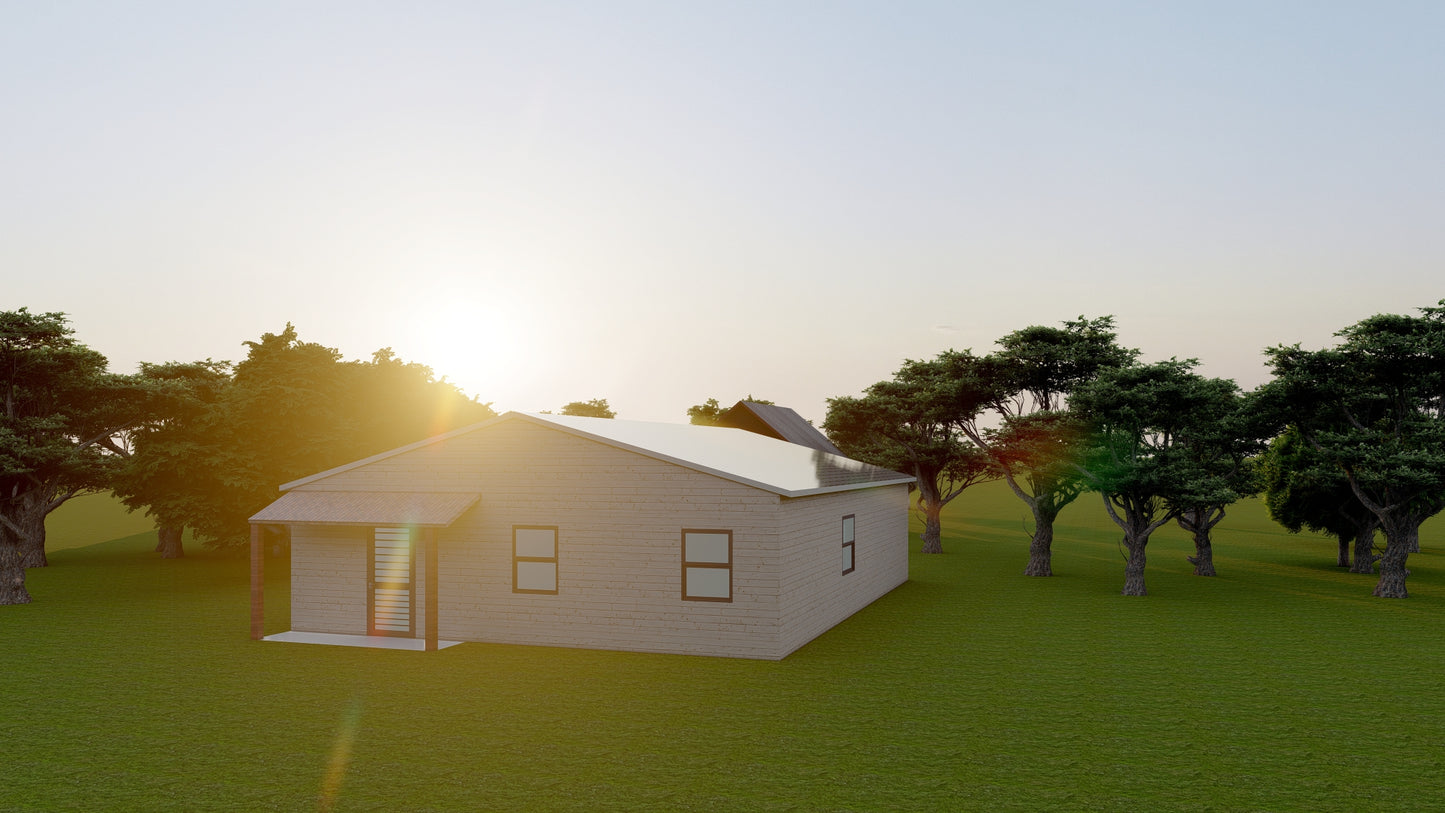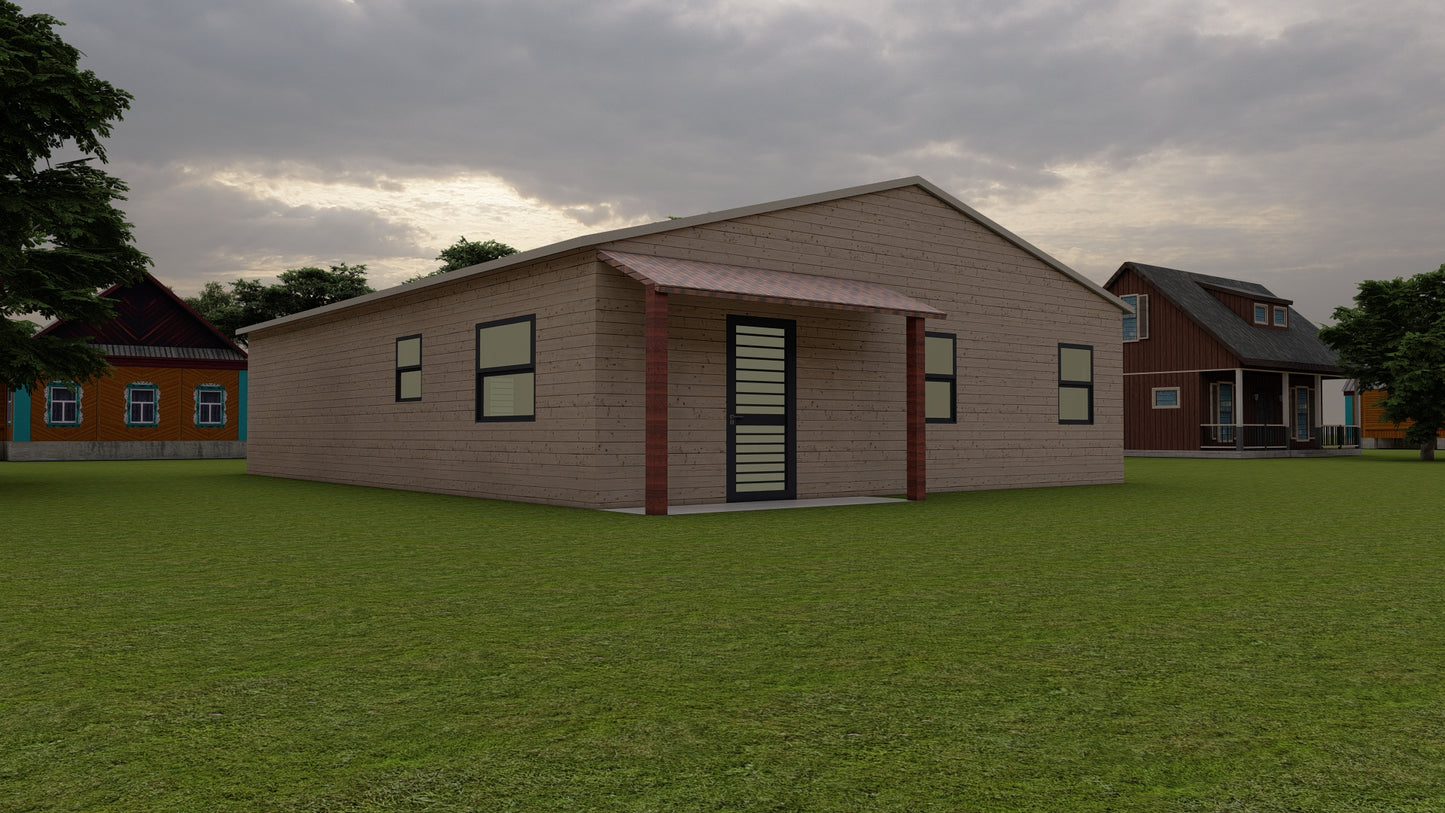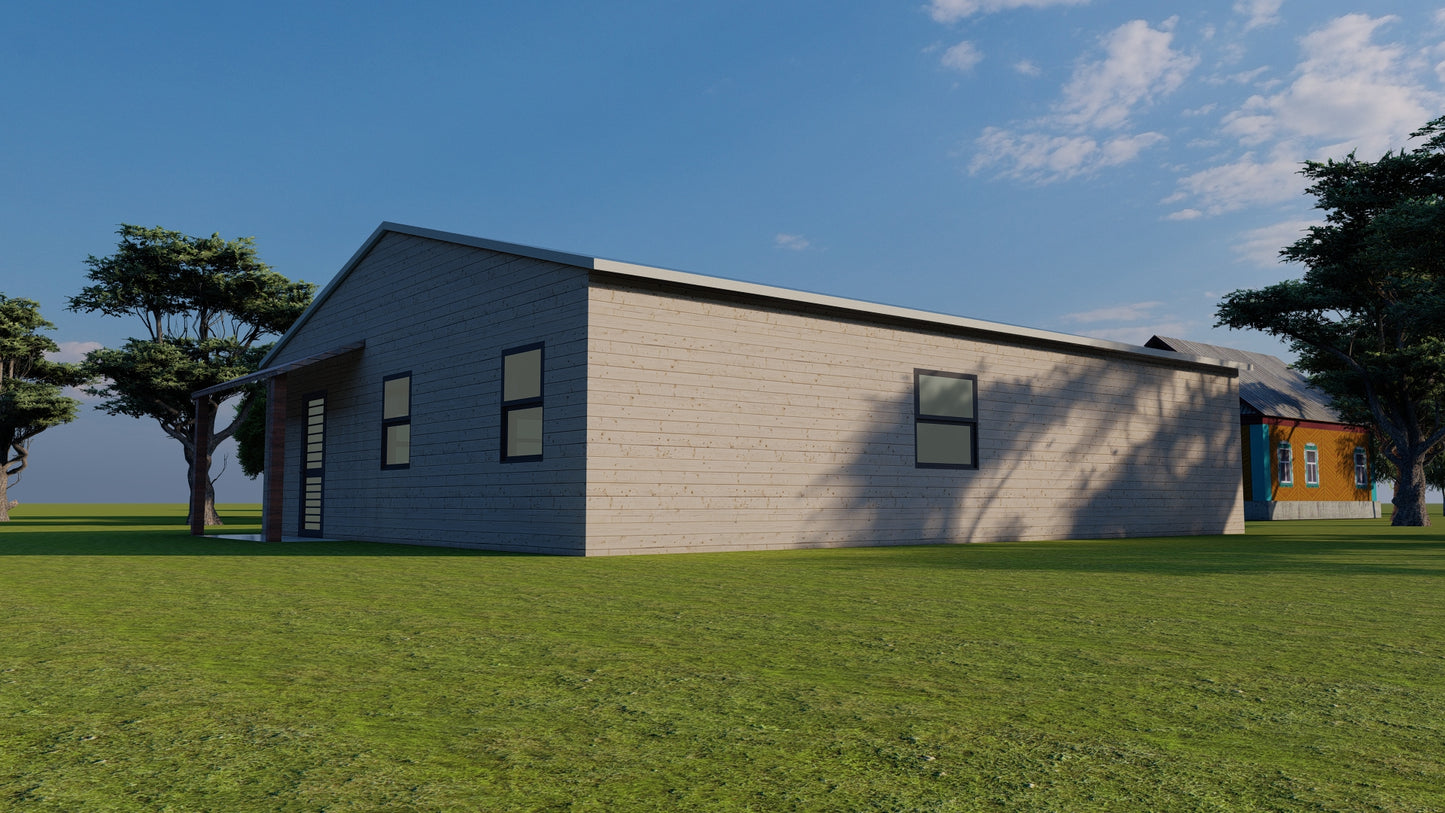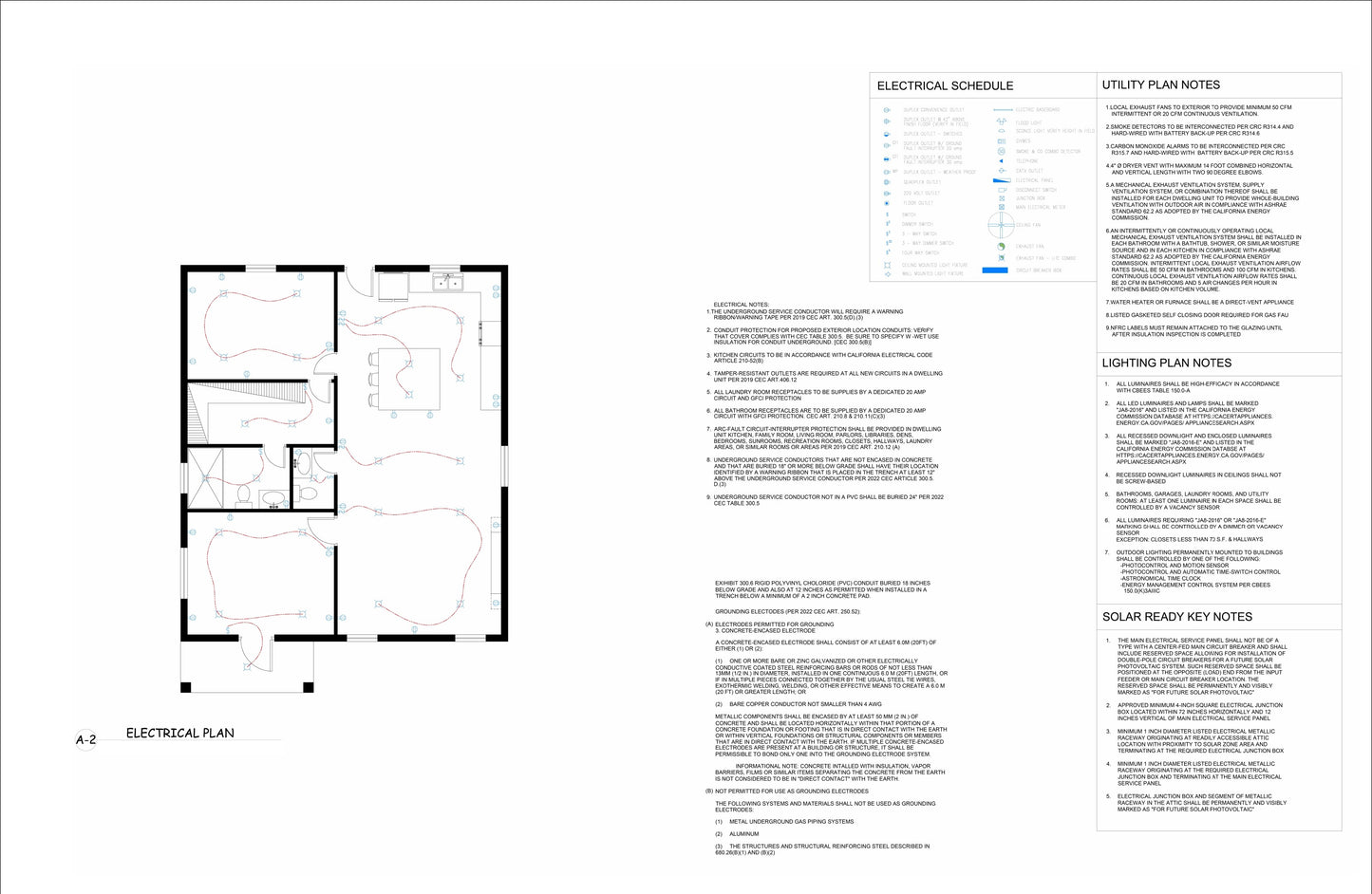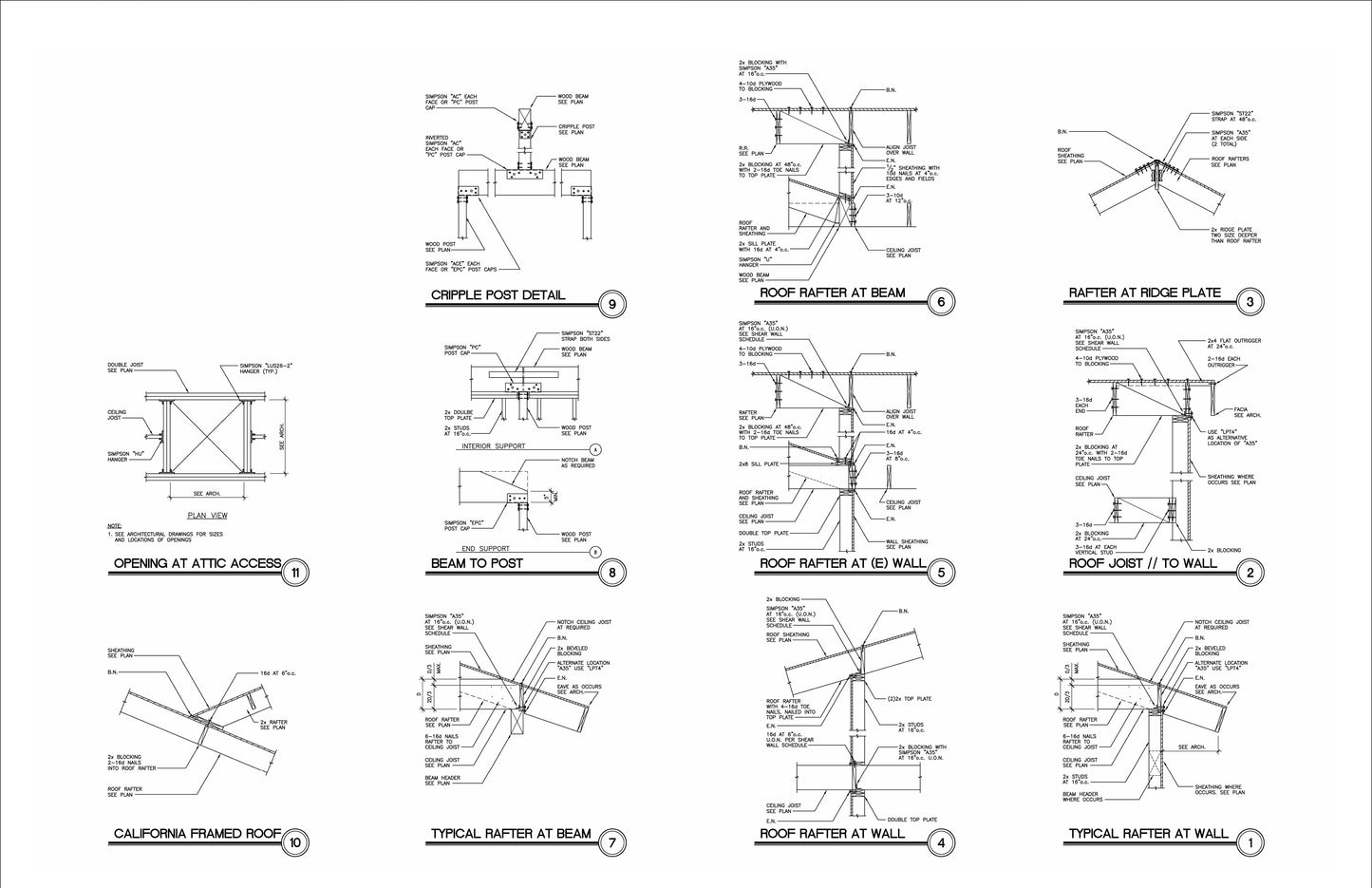1
/
of
8
32'x37' Small Home Cabin Plans – 1180 Sqft, 2 Bedroom, 2 Bath, Open Concept Design
32'x37' Small Home Cabin Plans – 1180 Sqft, 2 Bedroom, 2 Bath, Open Concept Design
Regular price
$28.00 CAD
Regular price
Sale price
$28.00 CAD
Unit price
/
per
- Spacious 1180 Sqft Design – 32'x37' small home cabin with a modern, open-concept layout
- 2 Bedrooms & 2 Bathrooms – Primary suite with walk-in closet & ensuite, plus a secondary bedroom
- Functional Open Layout – Kitchen, dining, and living space flow seamlessly for comfort & efficiency
- Comprehensive Plans Included – Floor plan, elevations, roof plan, electrical, foundation & details
- Perfect for Builders & DIYers – Great for design inspiration and to bring to a contractor or builder
Envision your dream cabin with these 32’x37’ small home plans featuring 1180 sqft of well-designed space. This 2-bedroom, 2-bathroom layout is perfect for small families, guest houses, or rental properties. The primary bedroom includes a walk-in closet and ensuite, while the secondary bedroom provides comfort and privacy. The open-concept kitchen, dining, and living area creates a welcoming space for relaxation and entertainment. These home plans are perfect for concept design and guidance, including a floor plan, electrical plan, elevations, roof plan, foundation plan, and construction details. These plans are perfect to bring to a contractor or builder to help plan and customize your build.
Product features
Product features
Materials and care
Materials and care
Merchandising tips
Merchandising tips
Share
