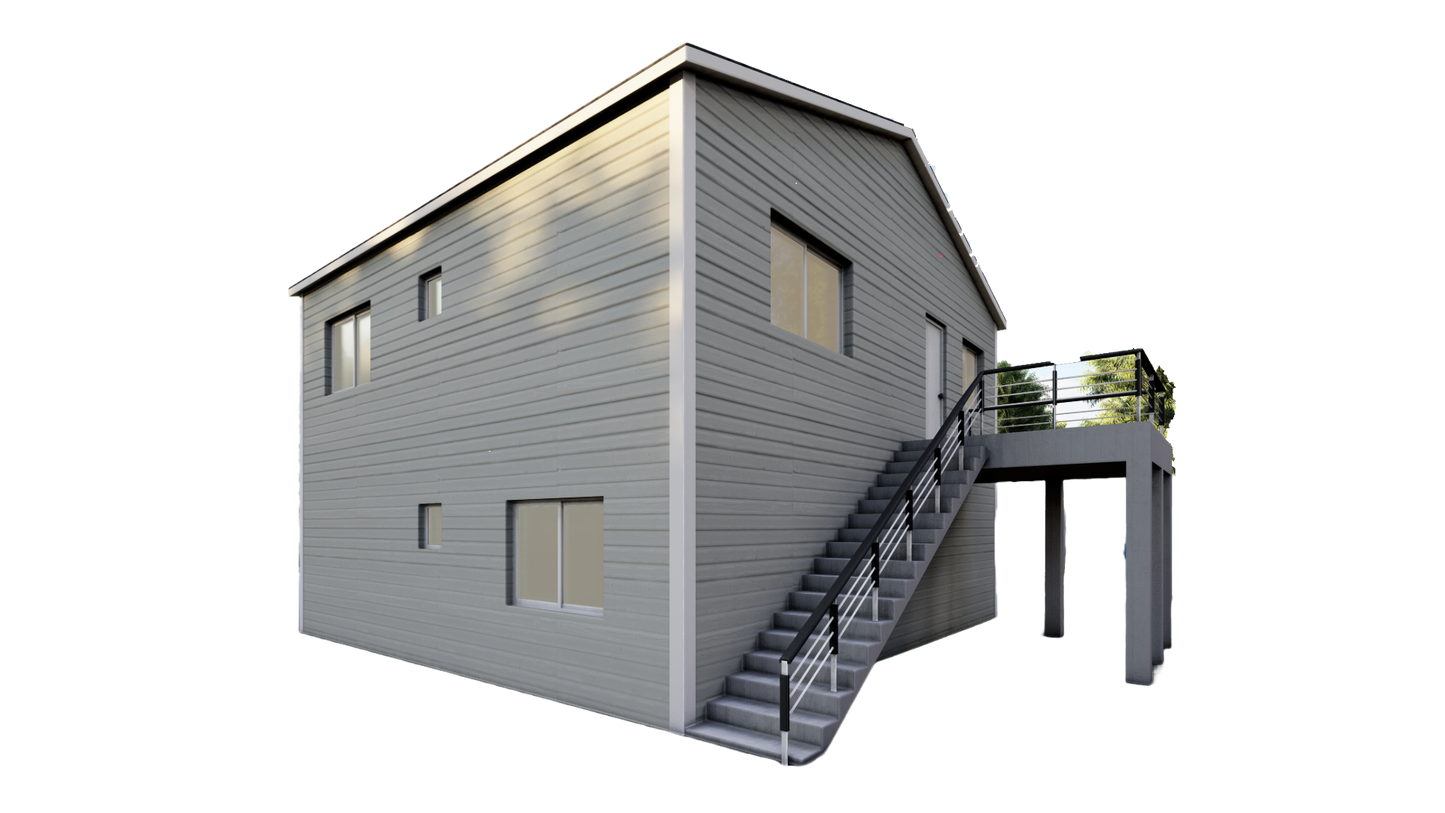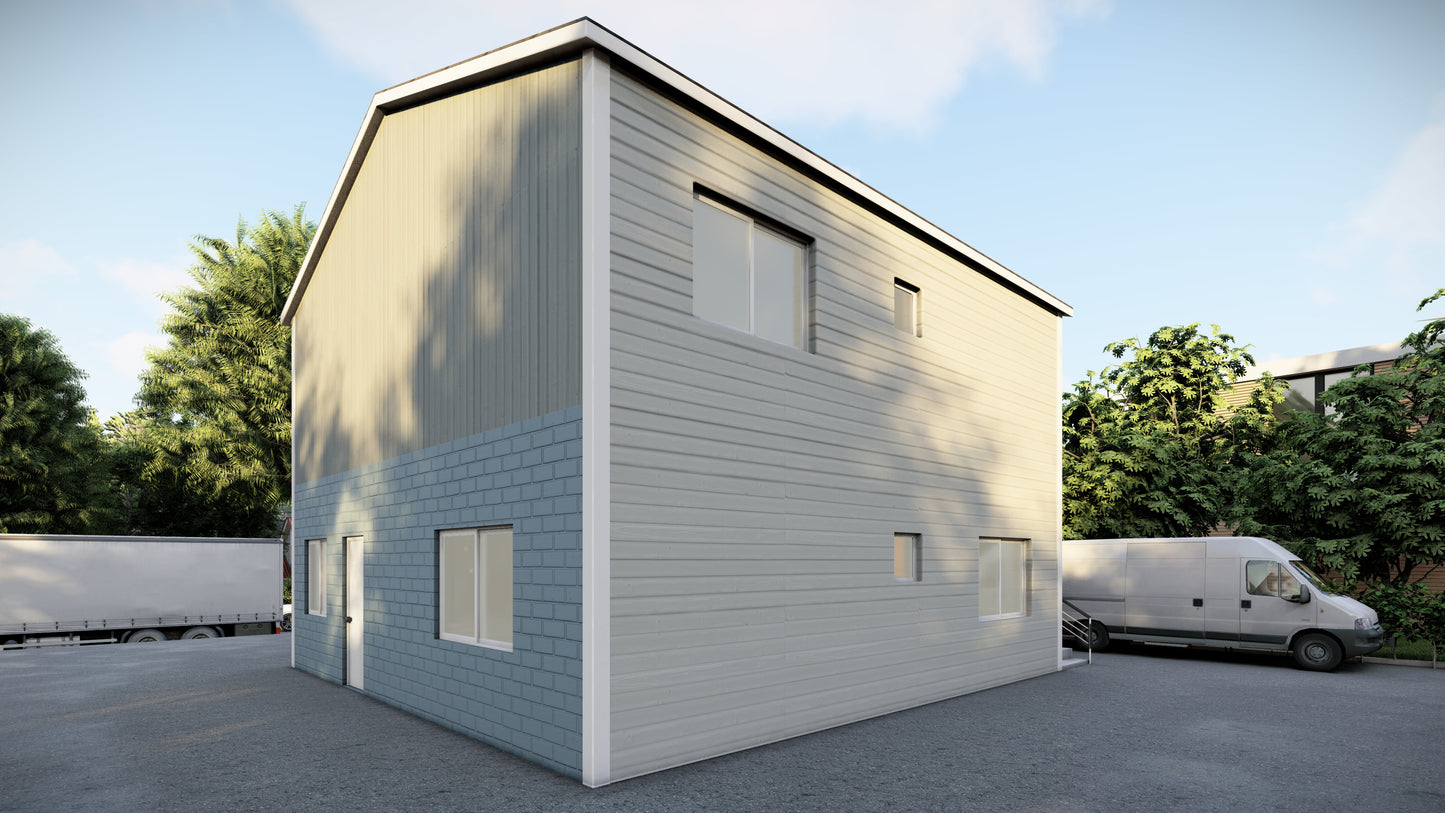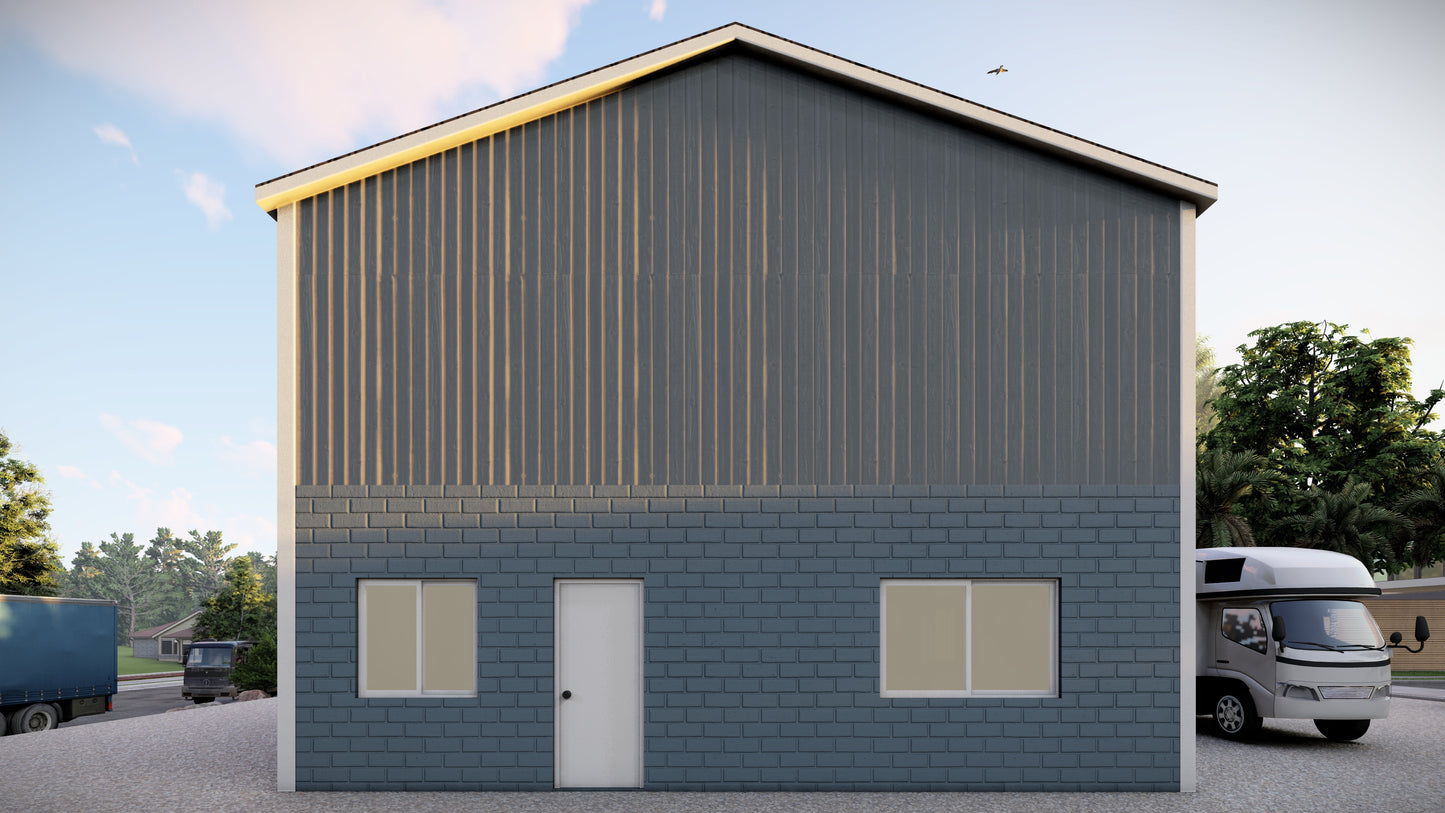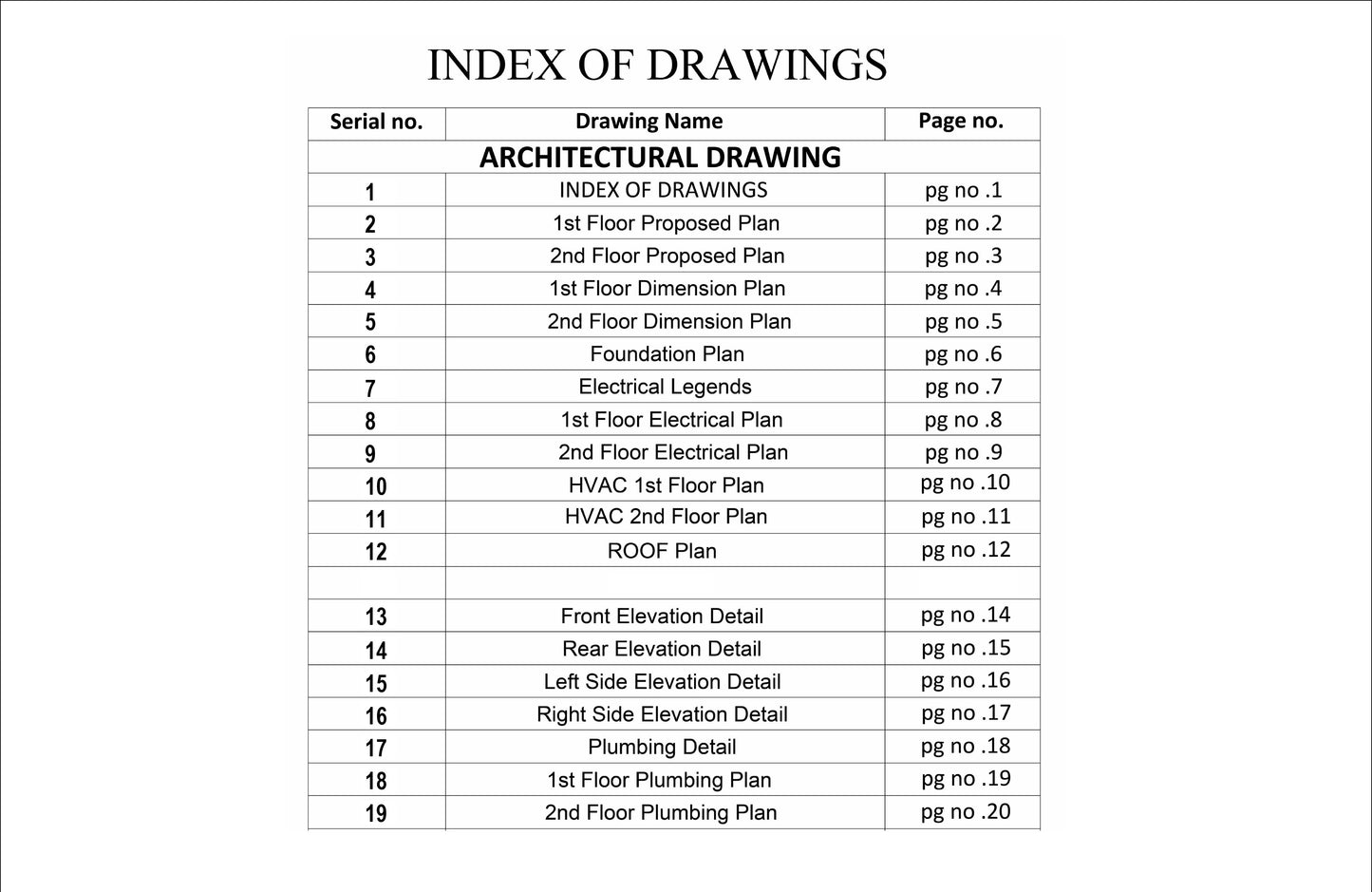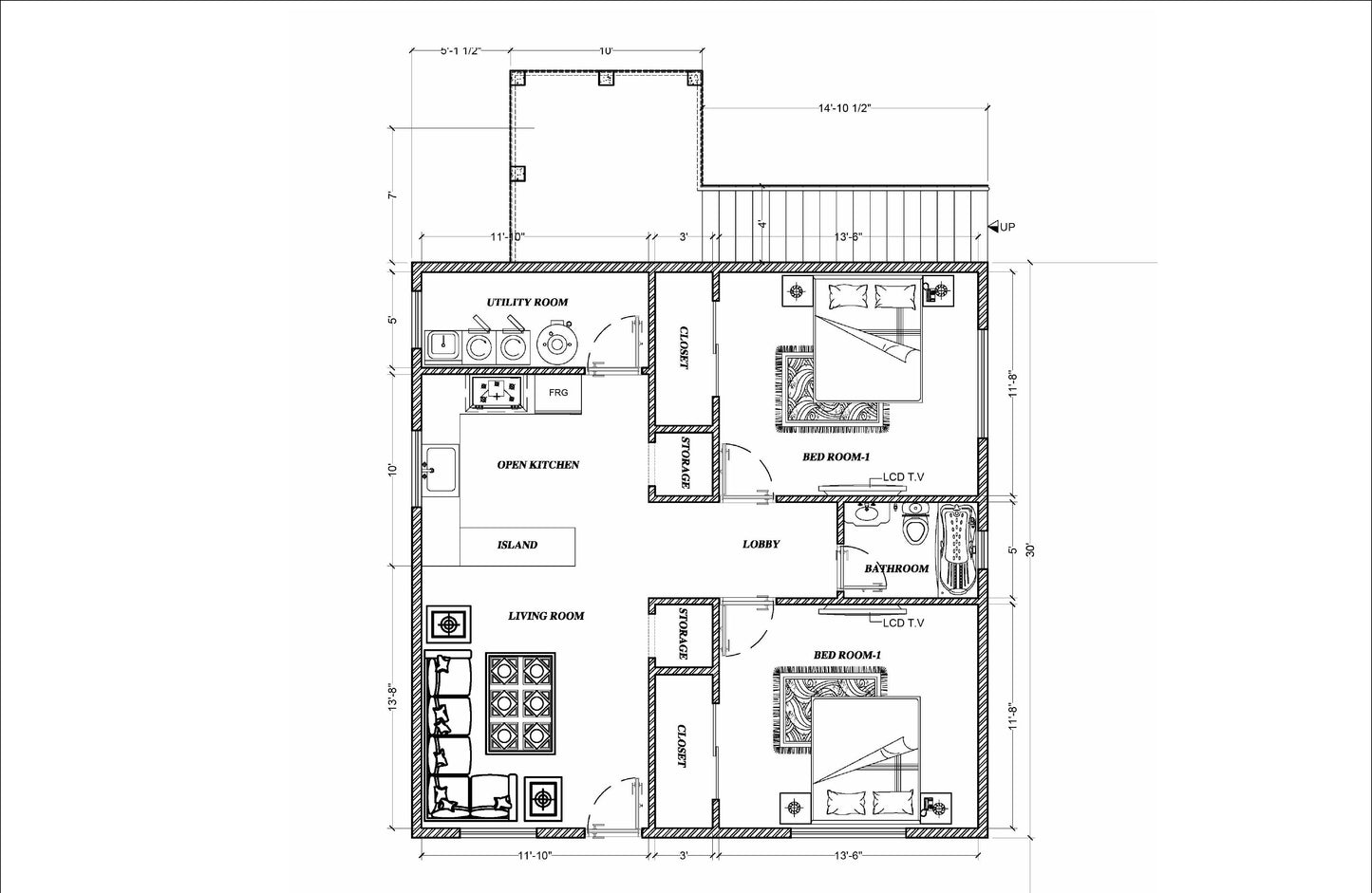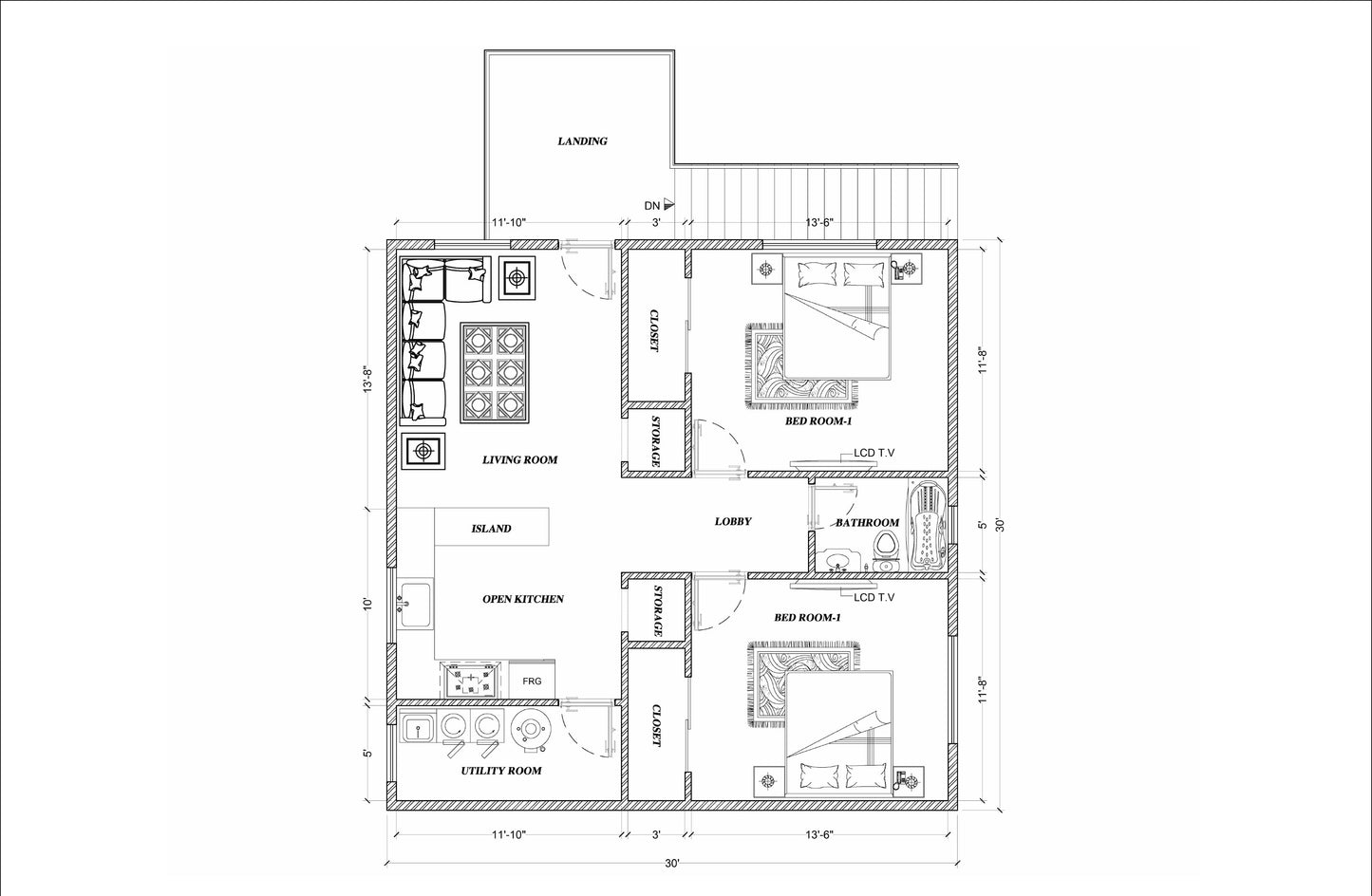1
/
of
7
30'x30' Two-Story Duplex House Plans - 2 Units, 2 Bedrooms Each, Comprehensive Blueprints
30'x30' Two-Story Duplex House Plans - 2 Units, 2 Bedrooms Each, Comprehensive Blueprints
Regular price
$21.00 CAD
Regular price
Sale price
$21.00 CAD
Unit price
/
per
- 30'x30' two-story duplex plans
- Each unit features 2 bedrooms
- Open kitchen and living area
- Washroom with bath and utility room with laundry
- Detailed floor plans and elevations
- Door and window schedules included
-
Foundation, electrical, HVAC, and plumbing plans
Elevate your property with these expertly designed 30'x30' two-story duplex house plans. Each unit features a well-thought-out layout, including 2 bedrooms, an open kitchen and living area, a washroom with bath, and a utility room with laundry. The comprehensive blueprint package provides detailed floor plans, door and window schedules, foundation plans, and structural details. It also includes essential electrical and HVAC plans with notes for efficient systems setup, as well as a complete plumbing plan. The elevations offer a clear view of the exterior from all sides, ensuring you can visualize the finished duplex. Perfect for builders and homeowners seeking a complete and functional design for duplex living.
Product features
Product features
Materials and care
Materials and care
Merchandising tips
Merchandising tips
Share
