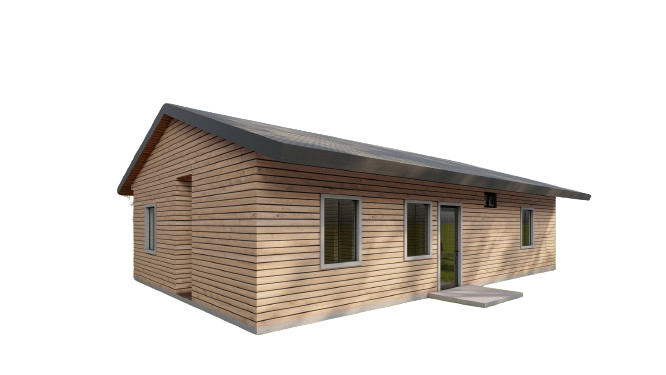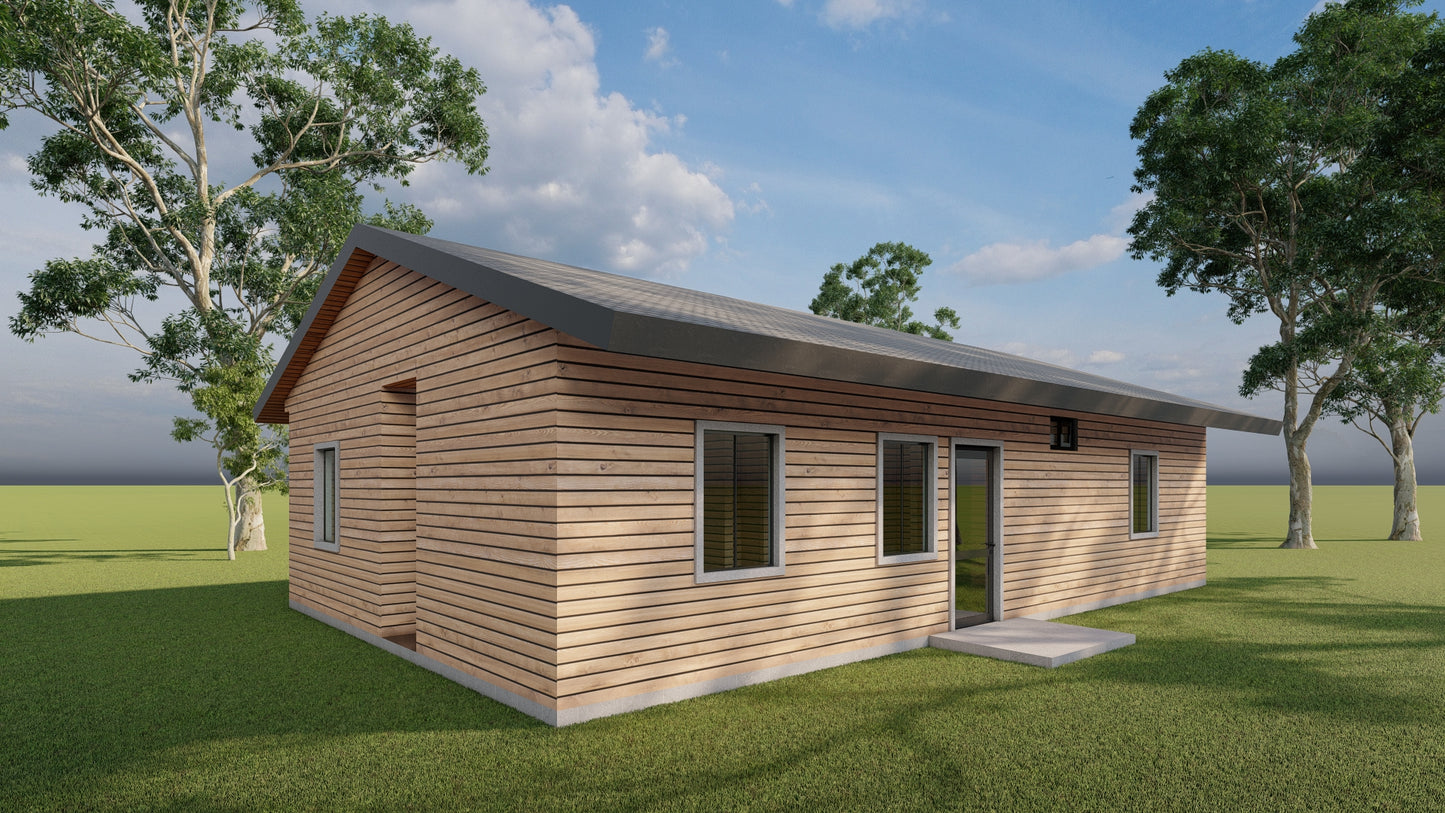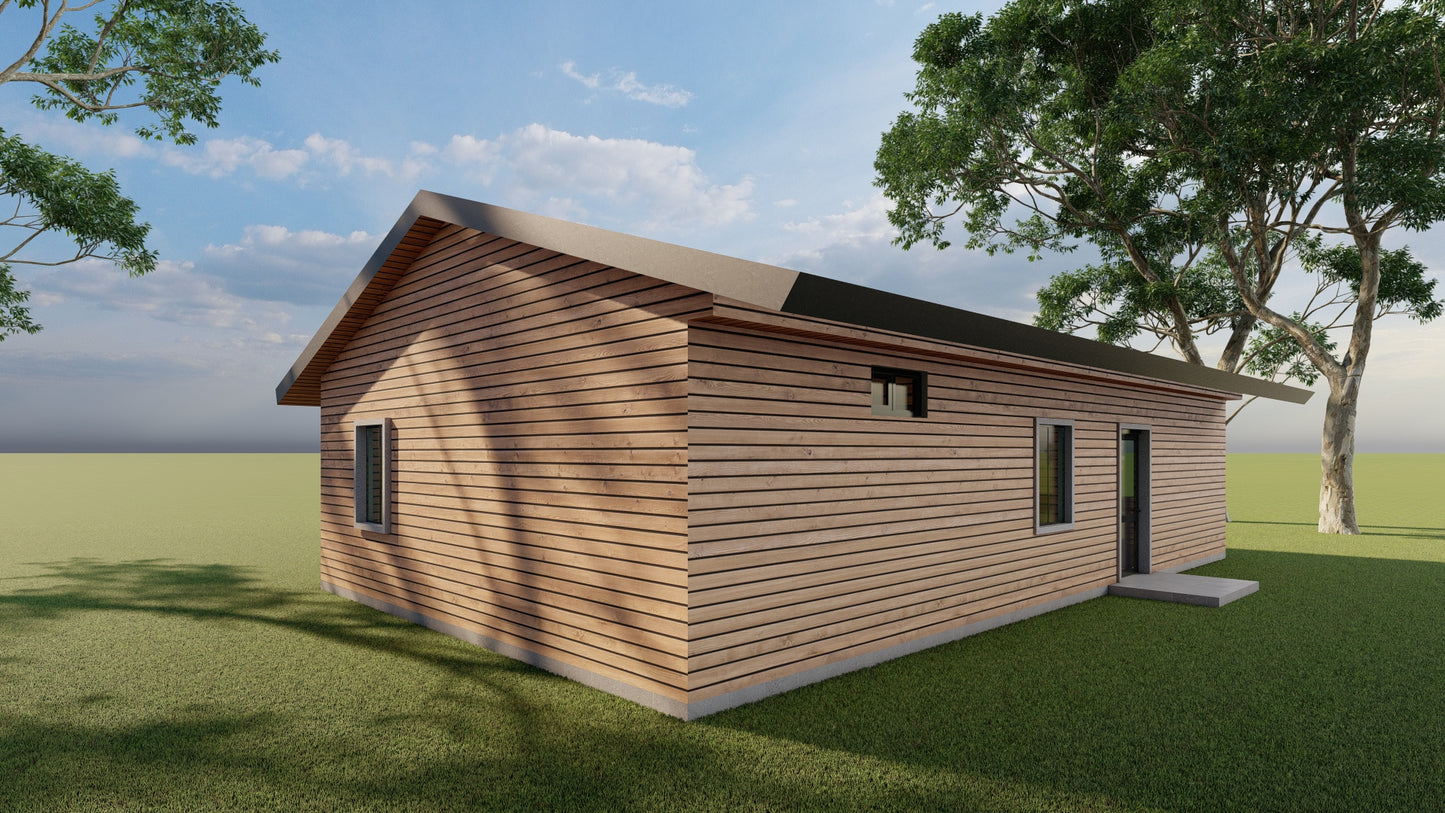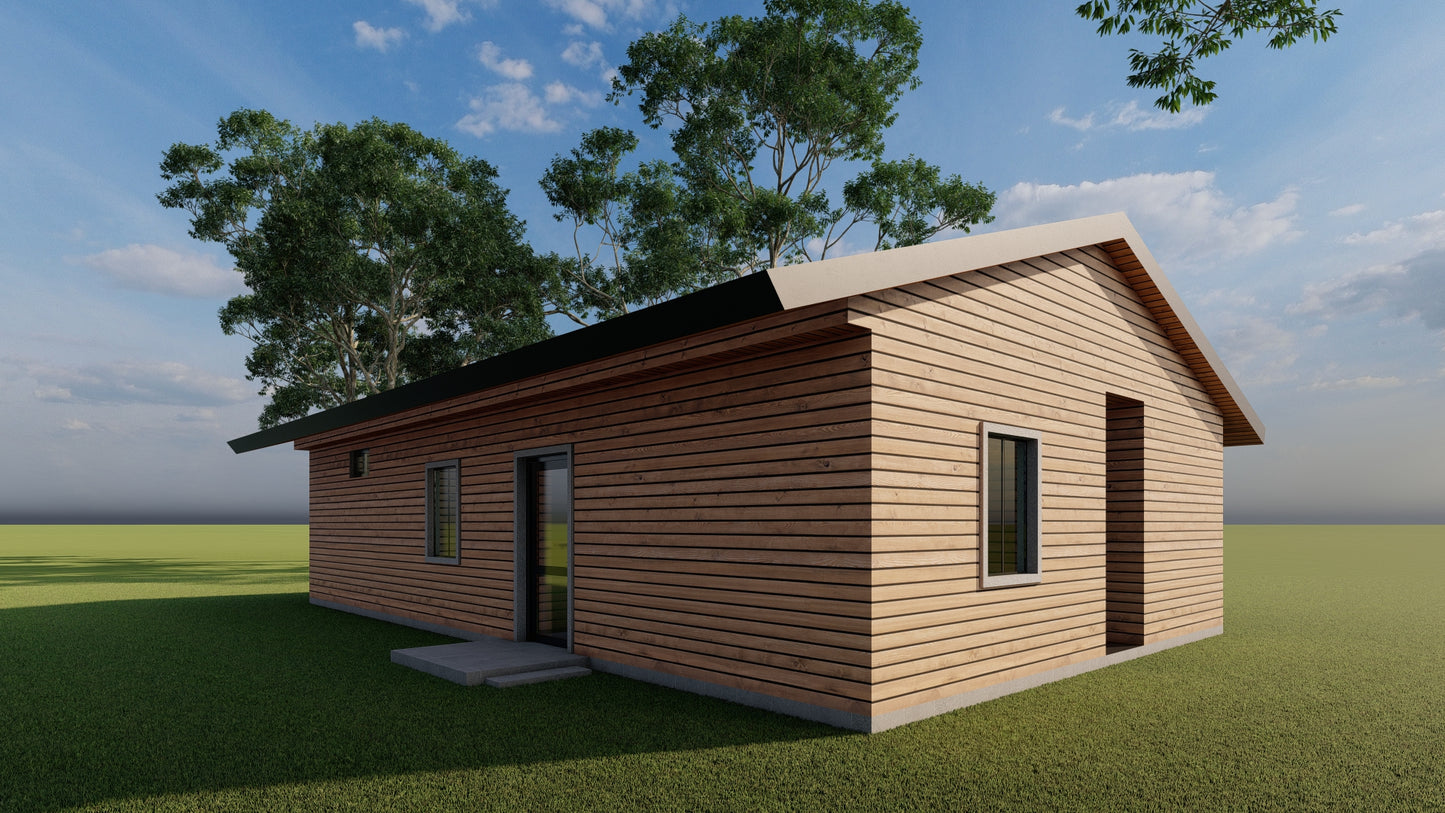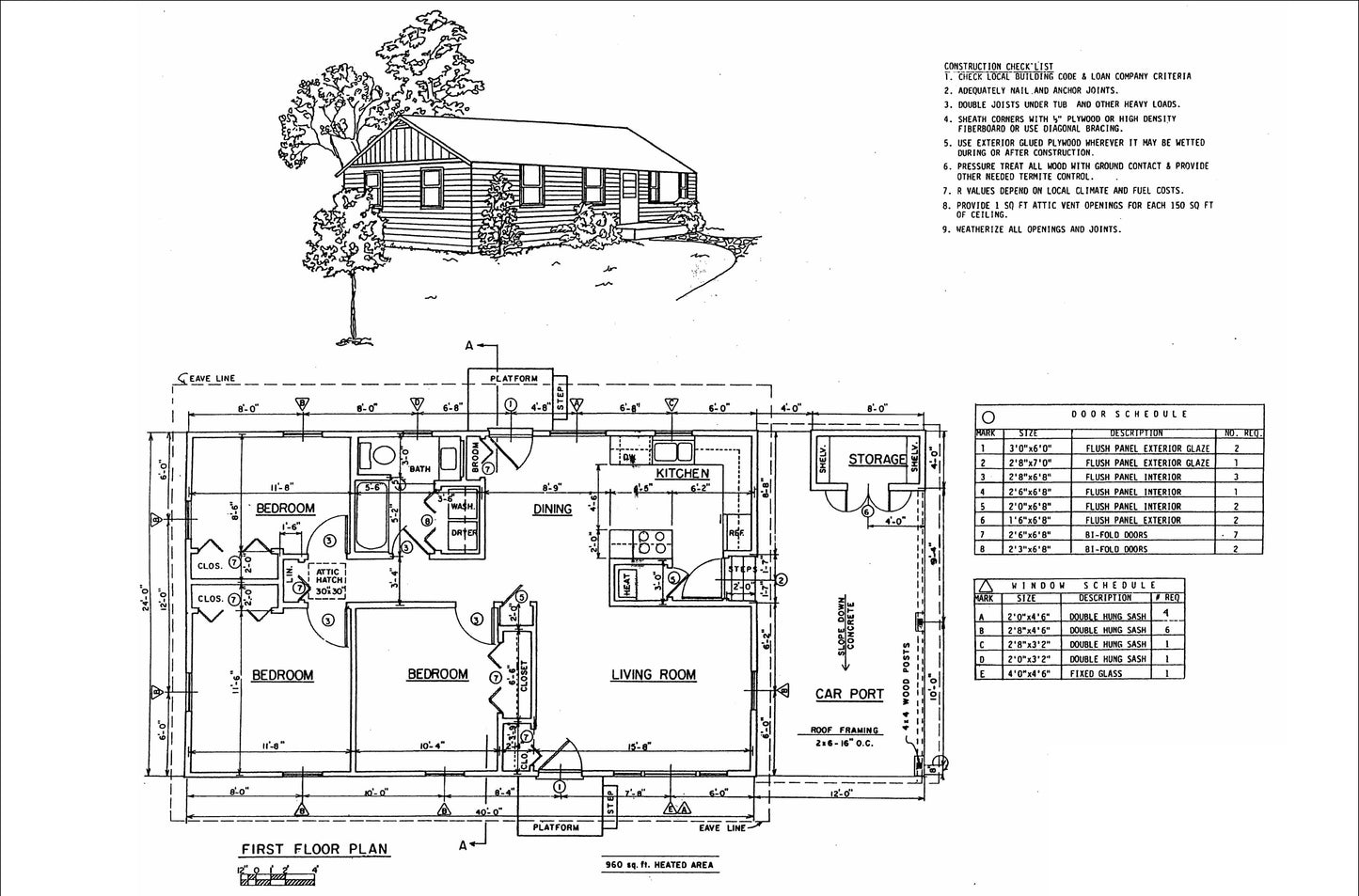1
/
of
6
3 Bedroom Farmhouse Plans 40'x24'- Construction Drawings, Floor Plan, Elevations & More
3 Bedroom Farmhouse Plans 40'x24'- Construction Drawings, Floor Plan, Elevations & More
Regular price
$14.00 CAD
Regular price
Sale price
$14.00 CAD
Unit price
/
per
- Floor Plan: Includes 3 bedrooms, kitchen & dining area, living room, washroom with bath, in-house laundry, and carport.
- Comprehensive Drawings: Features floor plan, door & window schedule, elevations, foundation plan, section views, and some wall section details, compiled onto two sheets. Perfect for envisioning the design.
-
Versatile Design: Ideal for creating a cozy and functional farmhouse with ample living space.
Envision your dream farmhouse with these comprehensive 3-bedroom plans! Perfect for designing a cozy and functional home. The floor plan layout features three spacious bedrooms, a well-designed kitchen and dining area, a comfortable living room, a washroom with a bath, in-house laundry, and a convenient carport. The drawings cover floor plan, door and window schedule, elevations, foundation plan, sections, and some wall section details. Ideal for DIY enthusiasts and professional builders alike, these plans ensure a good start with this comprehensive design set.
Product features
Product features
Materials and care
Materials and care
Merchandising tips
Merchandising tips
Share
