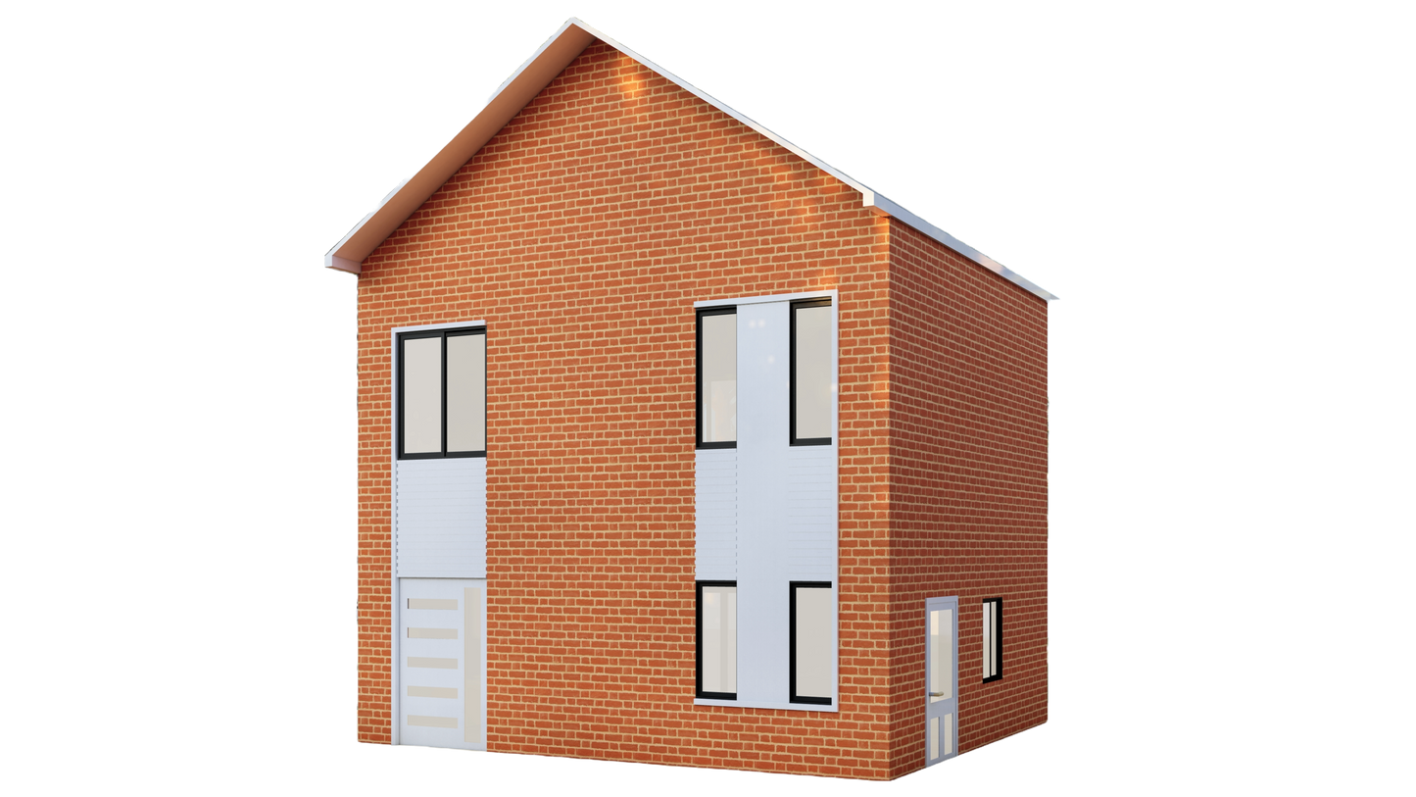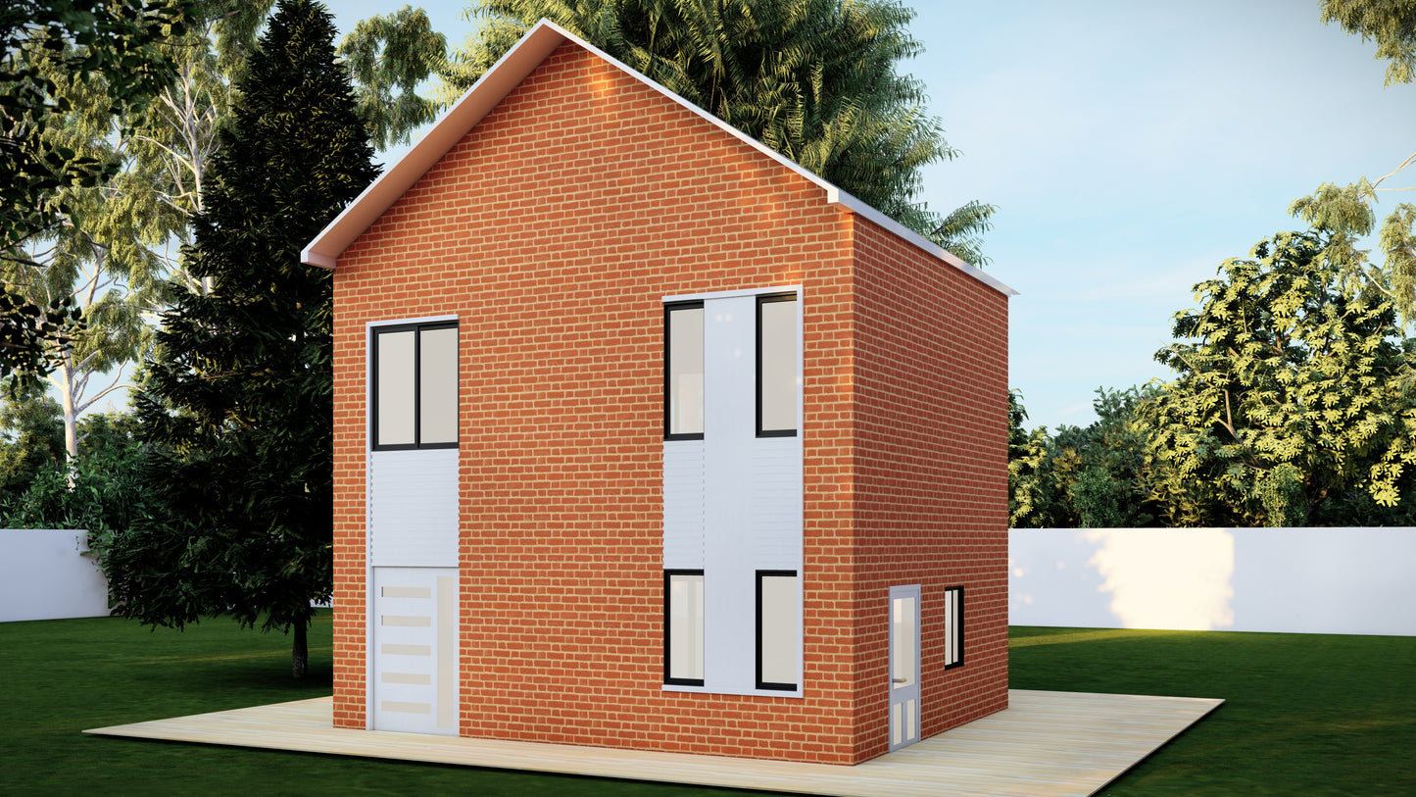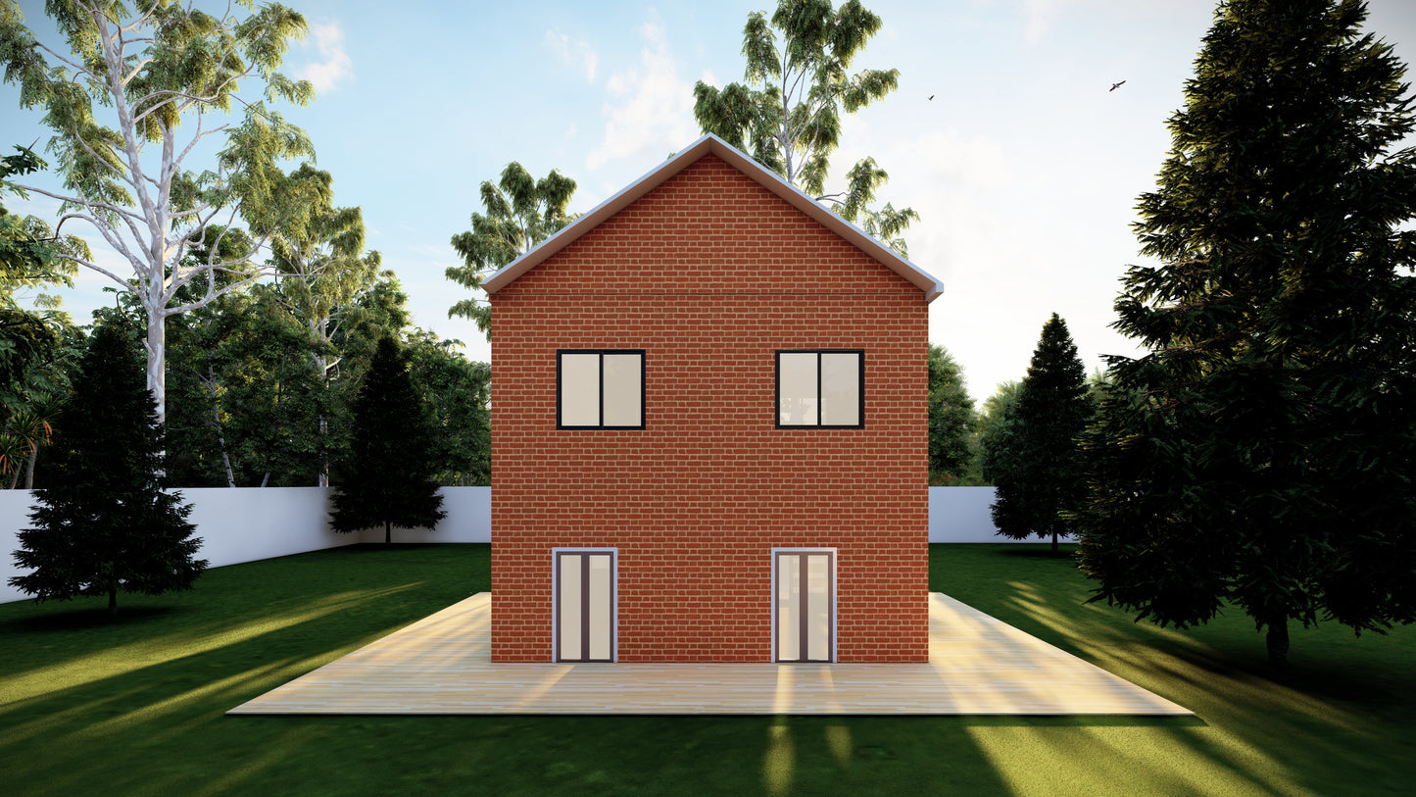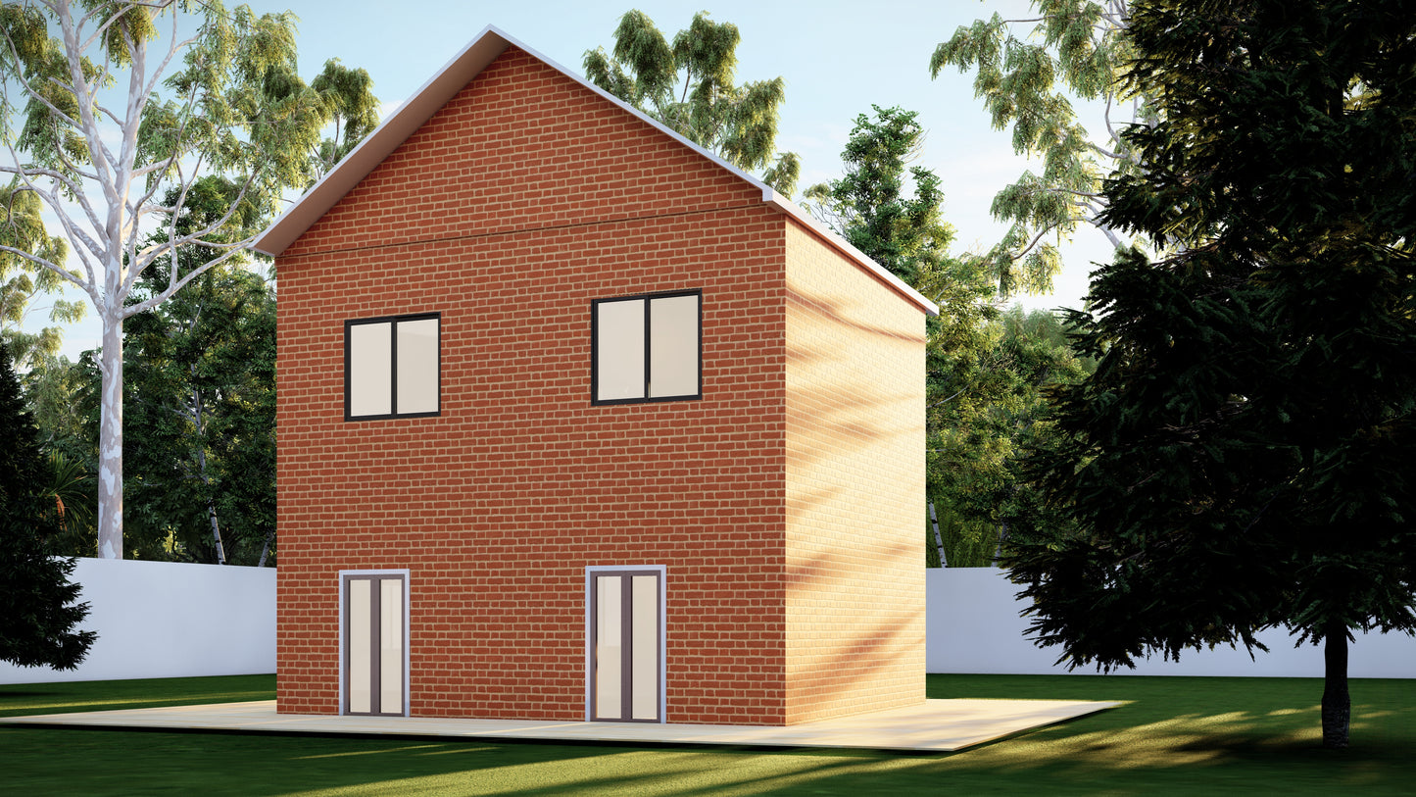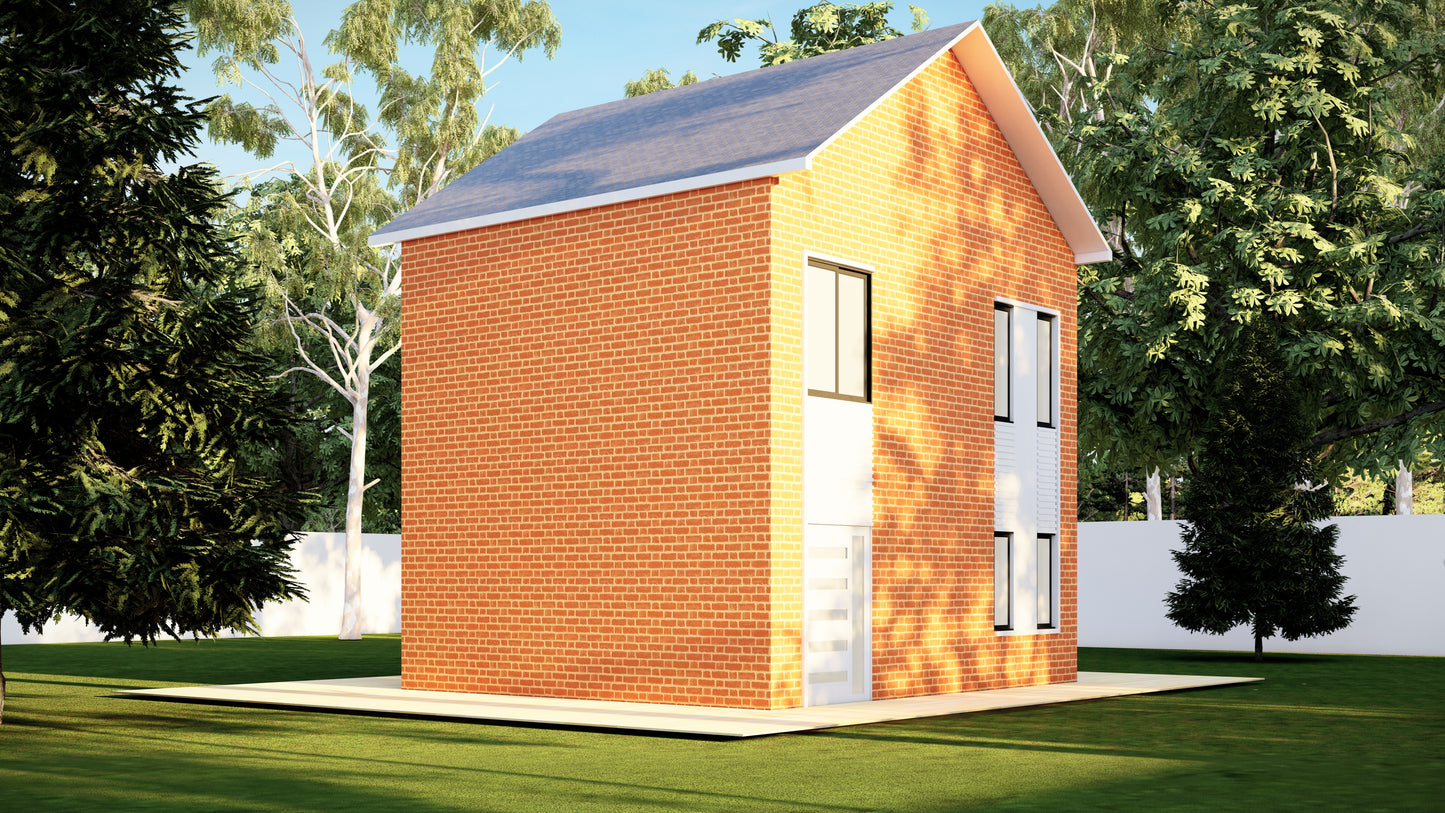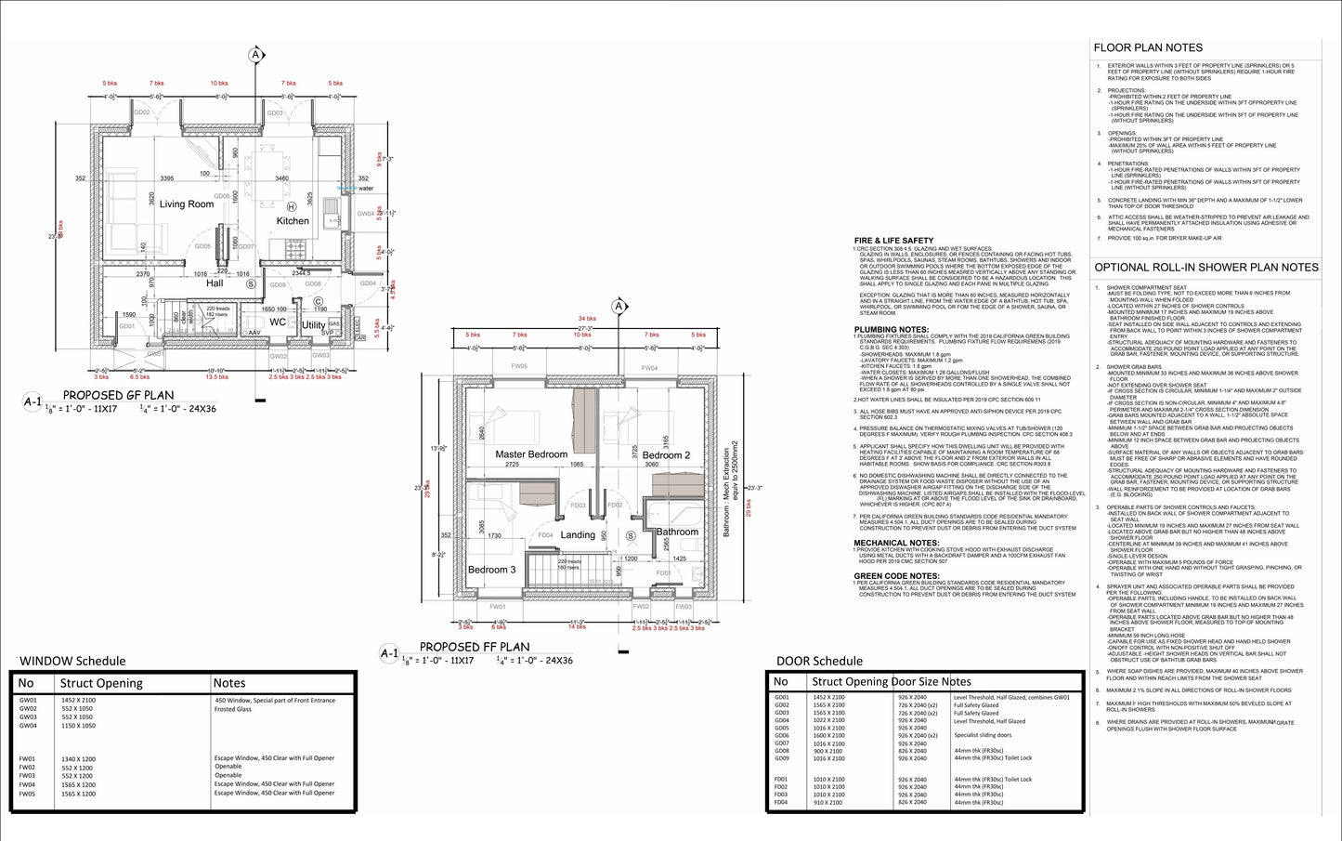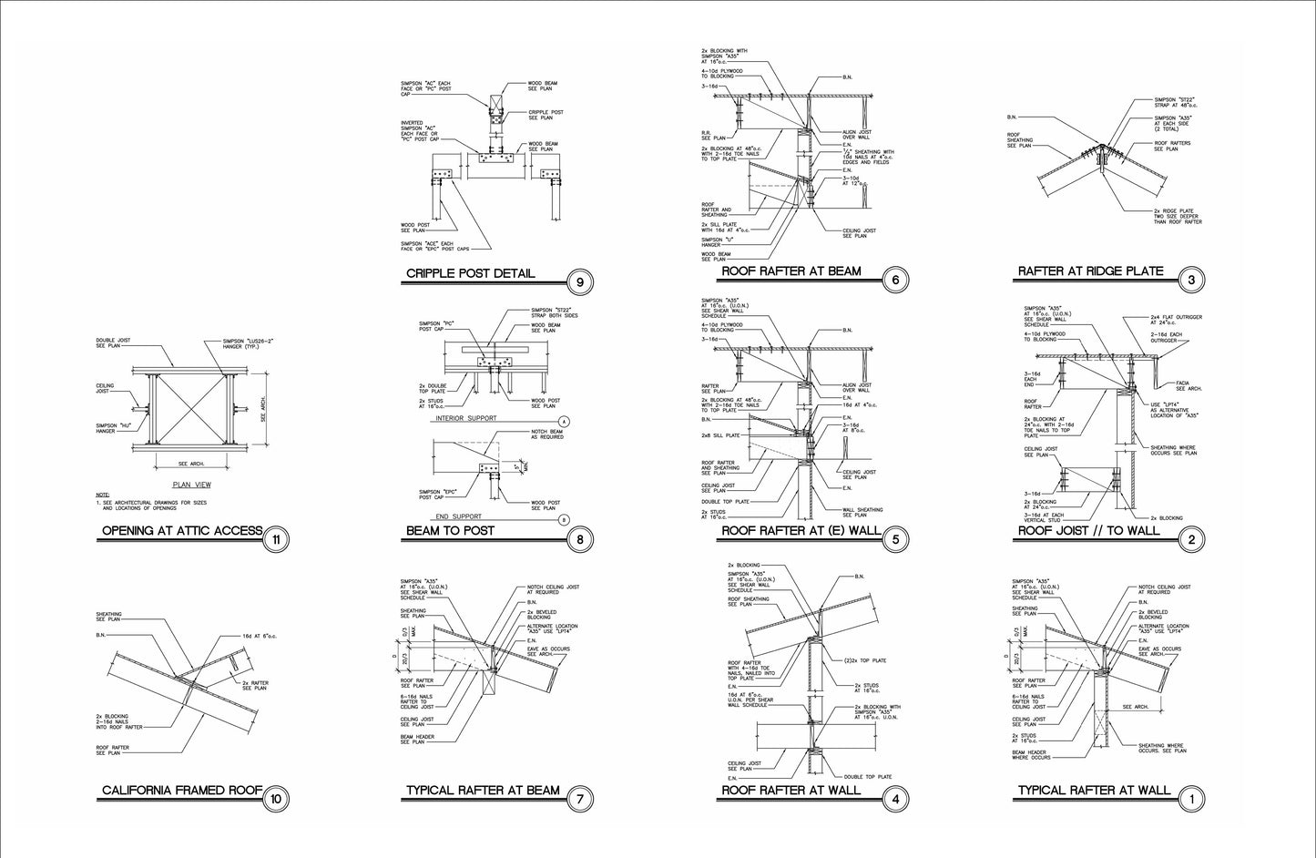27x23' Two-Story 3 Bedroom Home Building Plans with Floor Plans, Electrical, Elevations, Sections, Schedules & Construction Details
27x23' Two-Story 3 Bedroom Home Building Plans with Floor Plans, Electrical, Elevations, Sections, Schedules & Construction Details
- Main Floor Layout: Living room, kitchen, and washroom for comfortable living
- Second Floor Layout: 3 bedrooms and an additional washroom for family privacy
- Floor Plans: Detailed layouts for both levels of the home
- Electrical Plans: Includes wiring layouts, outlets, and electrical system specifications
- Exterior Elevations: Front, side, and rear views of the home design
- Construction Sections: Cross-sectional views for structural clarity
- Window & Door Schedule: Detailed list and dimensions for windows and doors
-
In-Depth Construction Details: Specifications for framing, foundation, and materials
Design your dream home with these 27x23’ two-story, three-bedroom building plans. This thoughtfully designed layout maximizes space and functionality. The main floor features a living room, kitchen, and washroom, providing an comfortable area for daily living. The second floor includes three bedrooms and an additional washroom, offering privacy and ample space for family living. These comprehensive building plans come with everything you need for a smooth planning process, including detailed floor plans, electrical layouts, exterior elevations, and sections. Additionally, you'll receive an in-depth window and door schedule, along with precise details for framing, foundation, and other structural details. Ideal for builders, contractors, or DIY homeowners, these plans provide all the tools to start designing your home today.
Product features
Product features
Materials and care
Materials and care
Merchandising tips
Merchandising tips
Share
