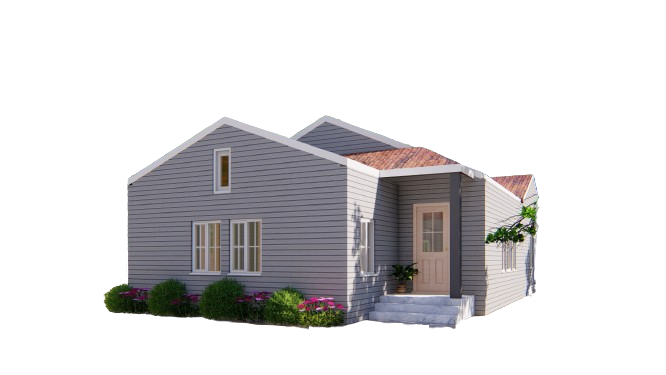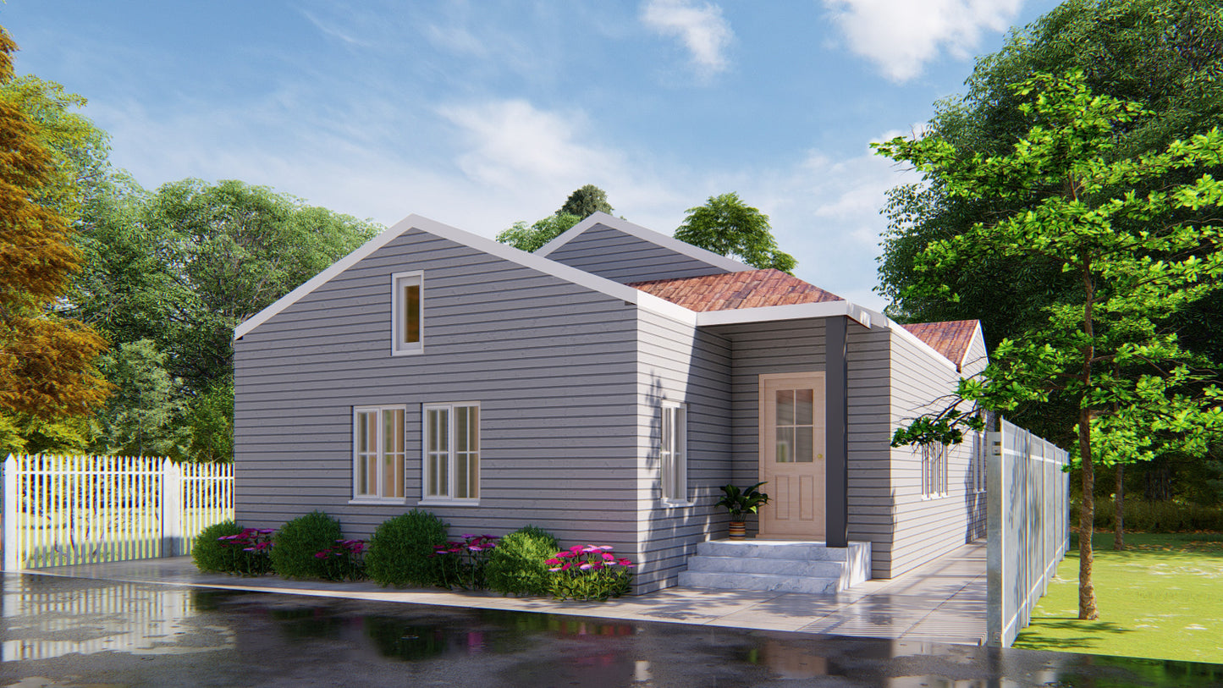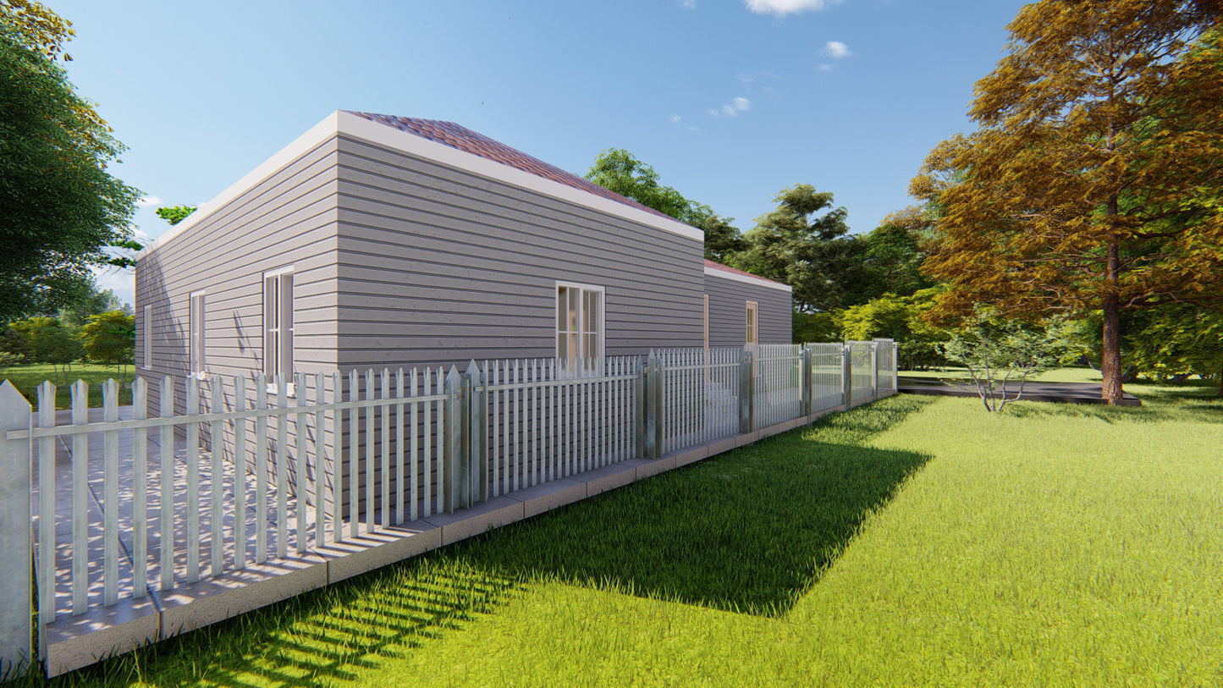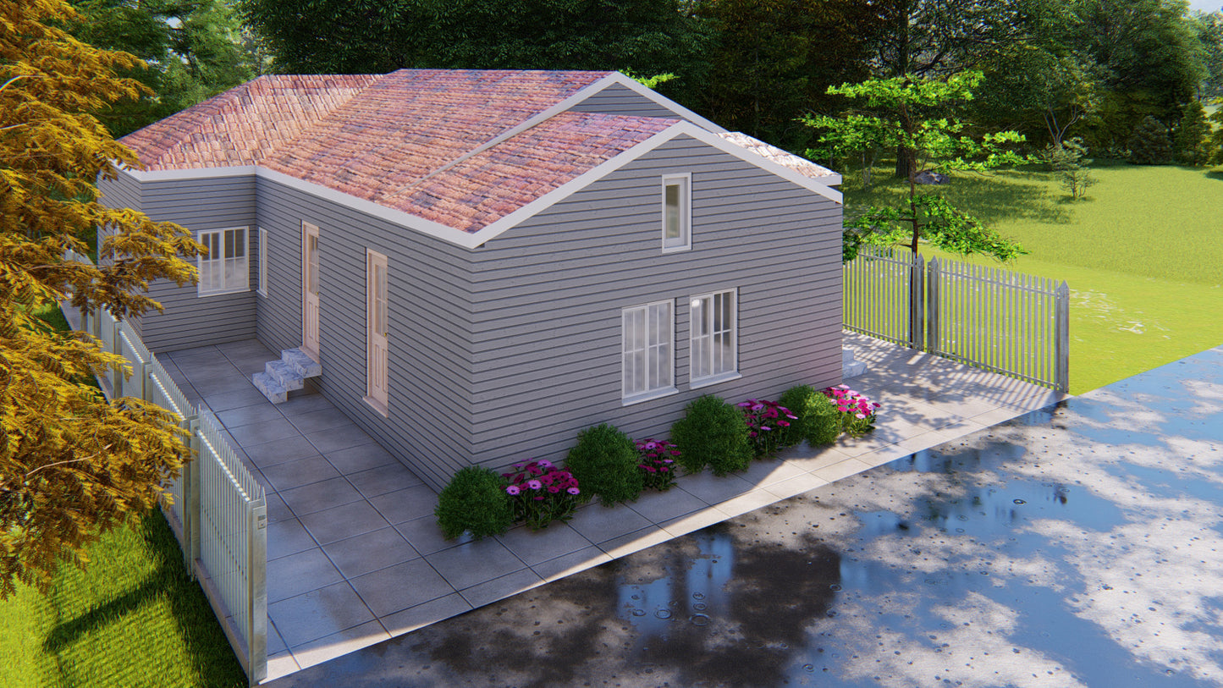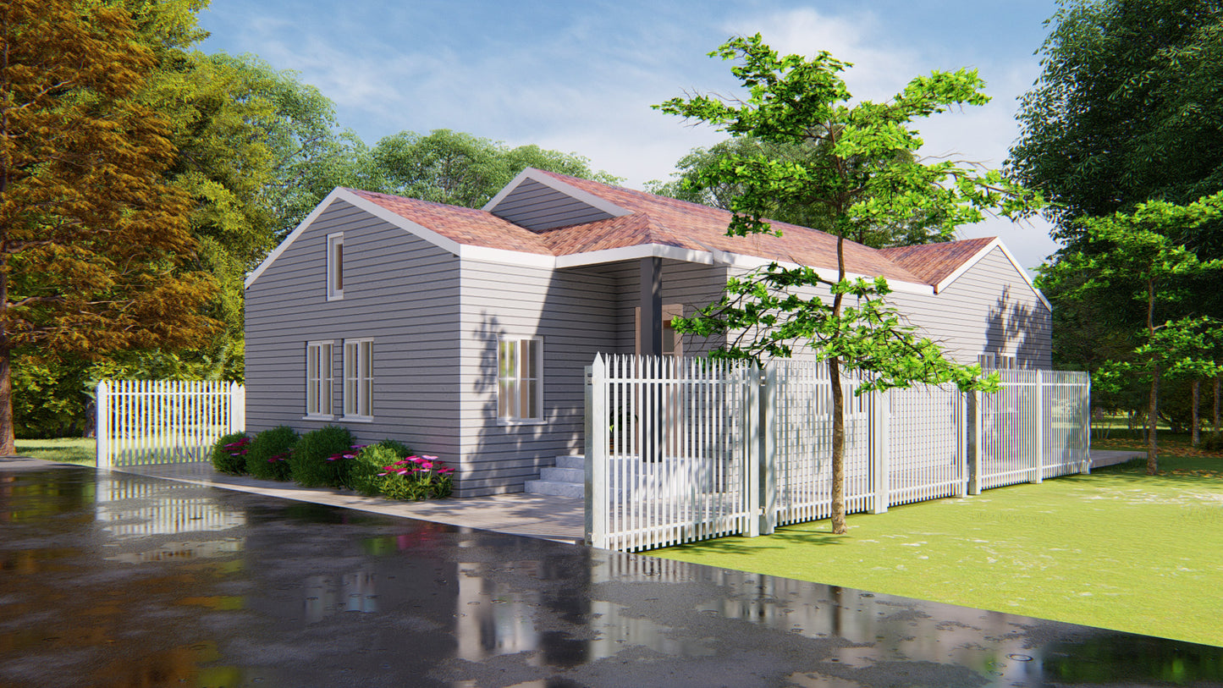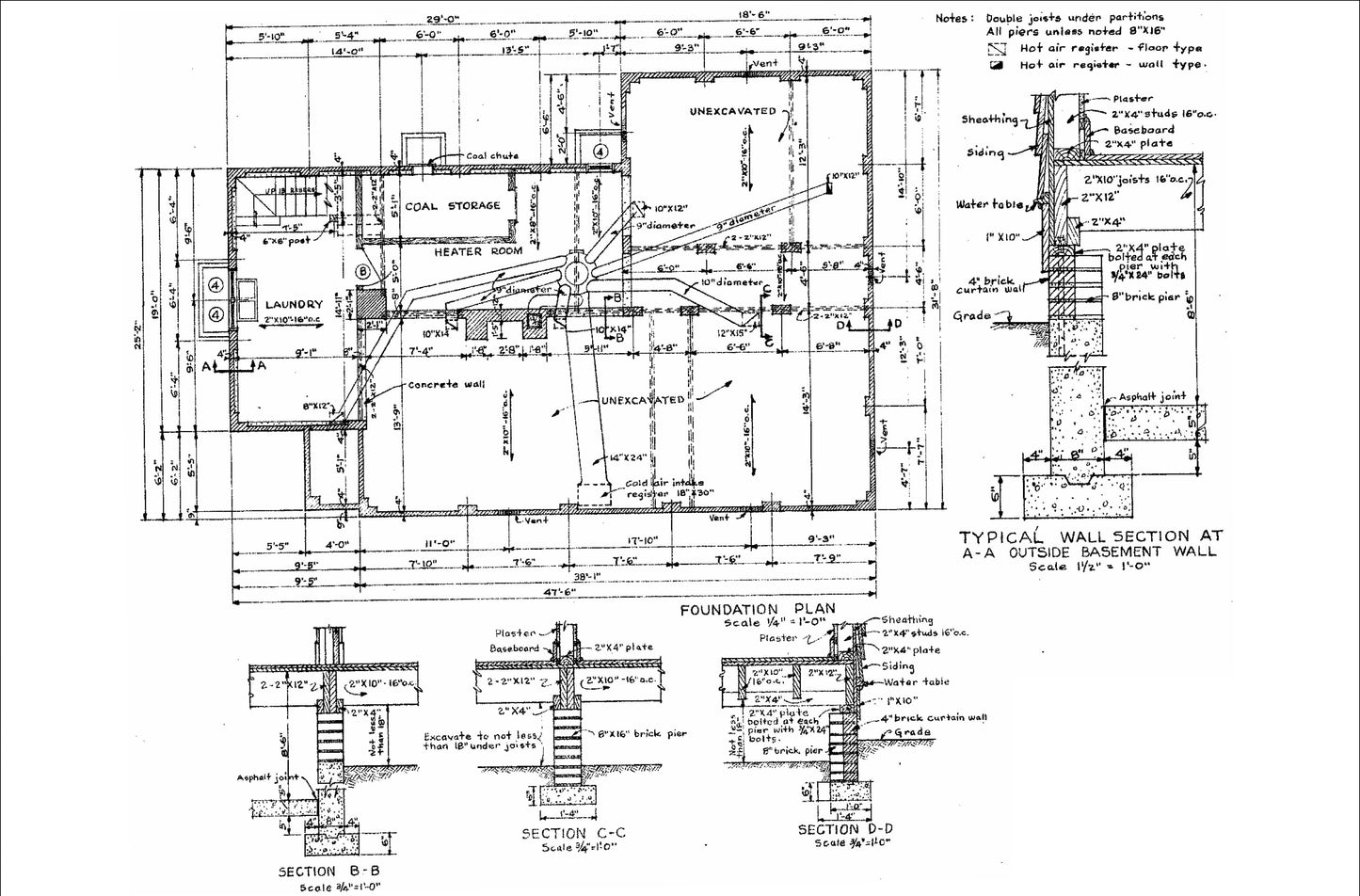1
/
of
7
25'x47' House Plans - Detailed Floor Plan with 2 Bedrooms, Kitchen, Living Room, Dining Room, Washroom
25'x47' House Plans - Detailed Floor Plan with 2 Bedrooms, Kitchen, Living Room, Dining Room, Washroom
Regular price
$21.00 CAD
Regular price
Sale price
$21.00 CAD
Unit price
/
per
- 25'x47' house plan, ideal for compact and efficient living.
- Layout: Includes two bedrooms, kitchen, living room, dining room, and washroom.
- Plans: Features kitchen cabinet details, window and door schedule.
-
Comprehensive Sections: Includes sections and details.
Envision dream home with these crafted 24x47 house plans. This comprehensive floor plan includes two cozy bedrooms, a functional kitchen, a spacious living room, a welcoming dining area, and a well-designed washroom. Our plans also feature kitchen cabinet specifications, a window and door schedule, as well as sections. Perfect for homeowners and builders looking for a well-thought-out design that maximizes space and functionality.
Product features
Product features
Materials and care
Materials and care
Merchandising tips
Merchandising tips
Share
