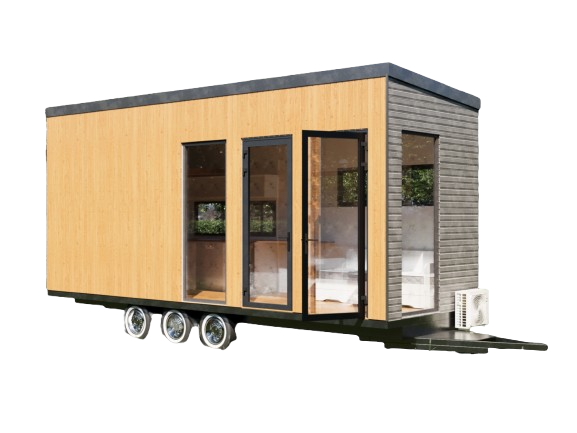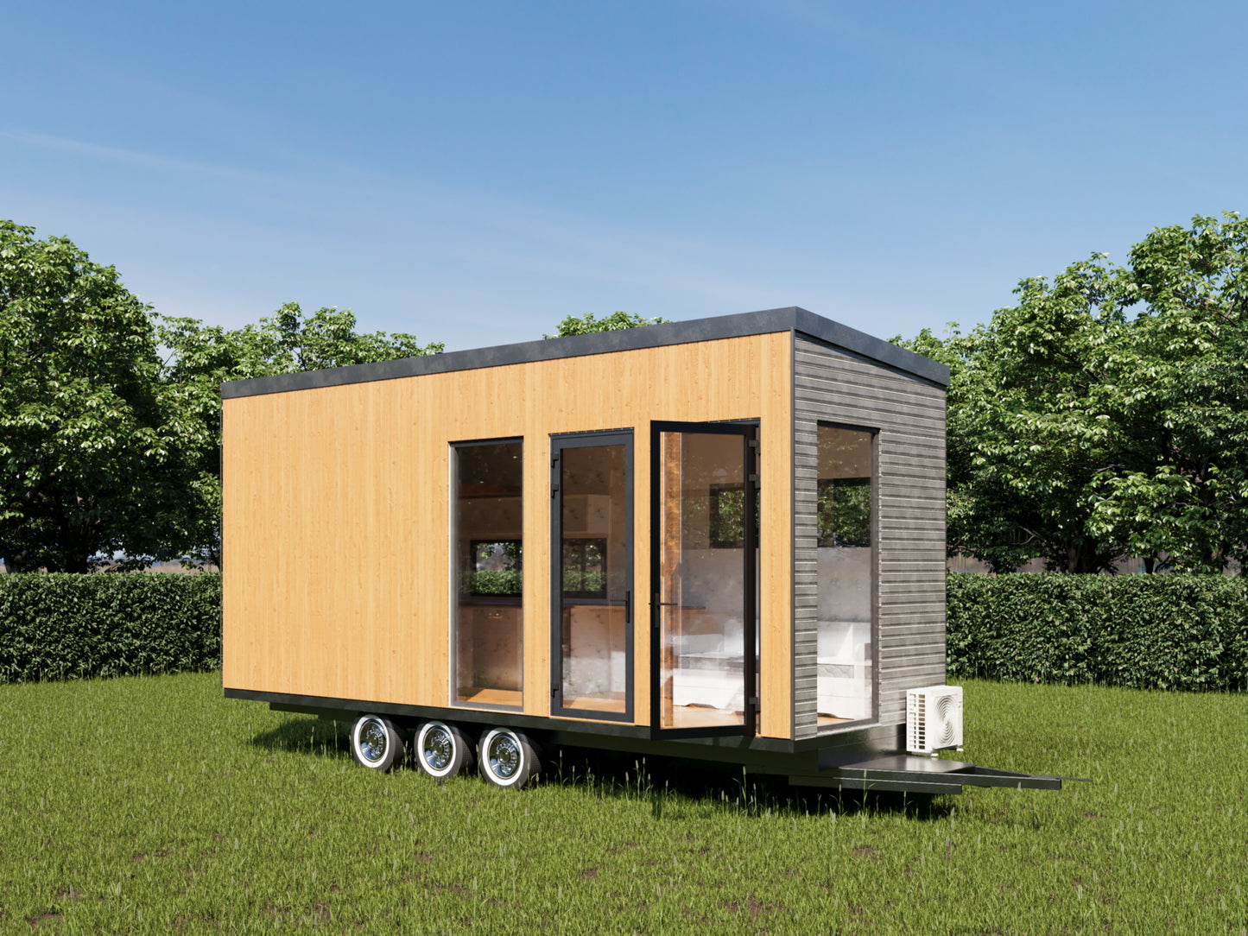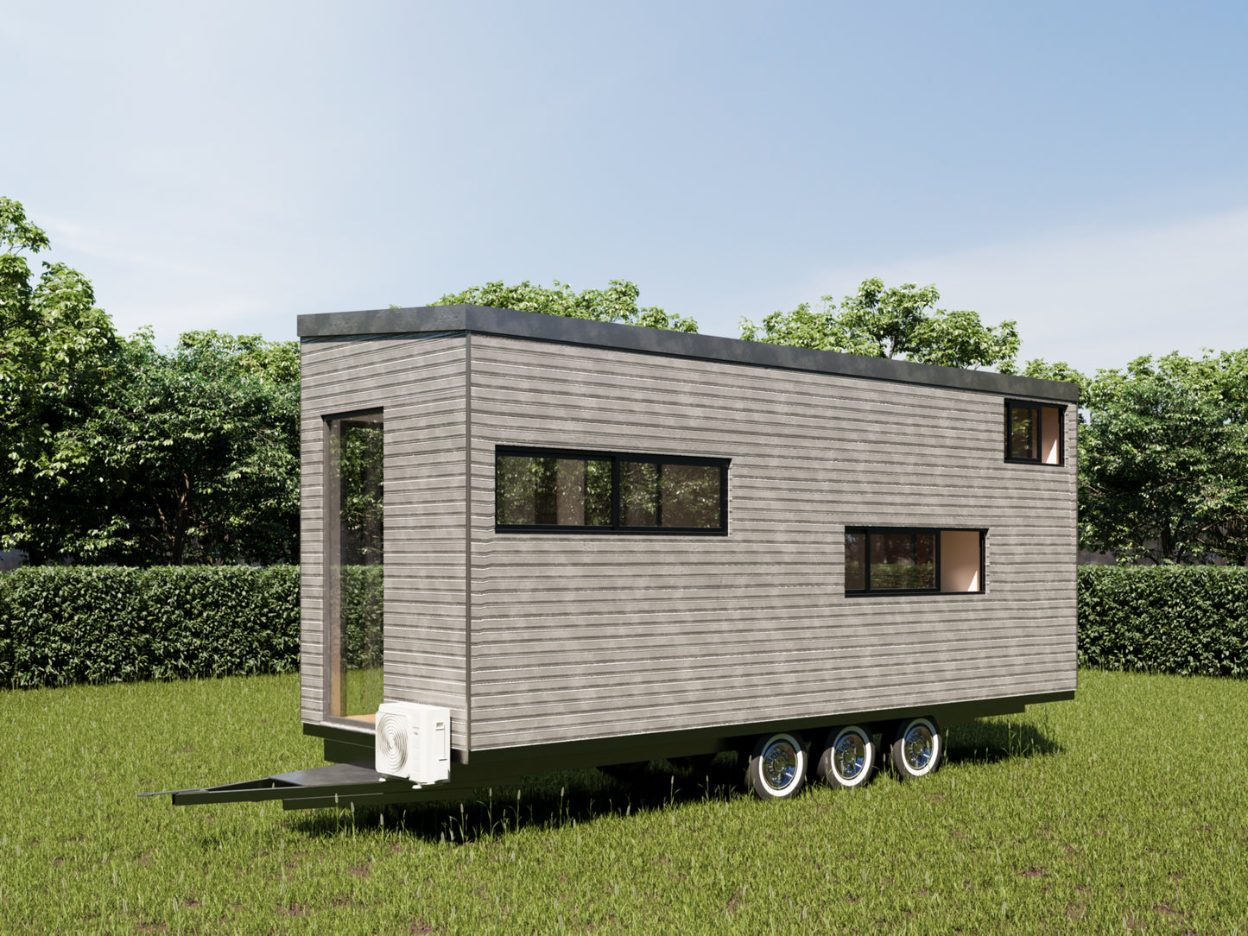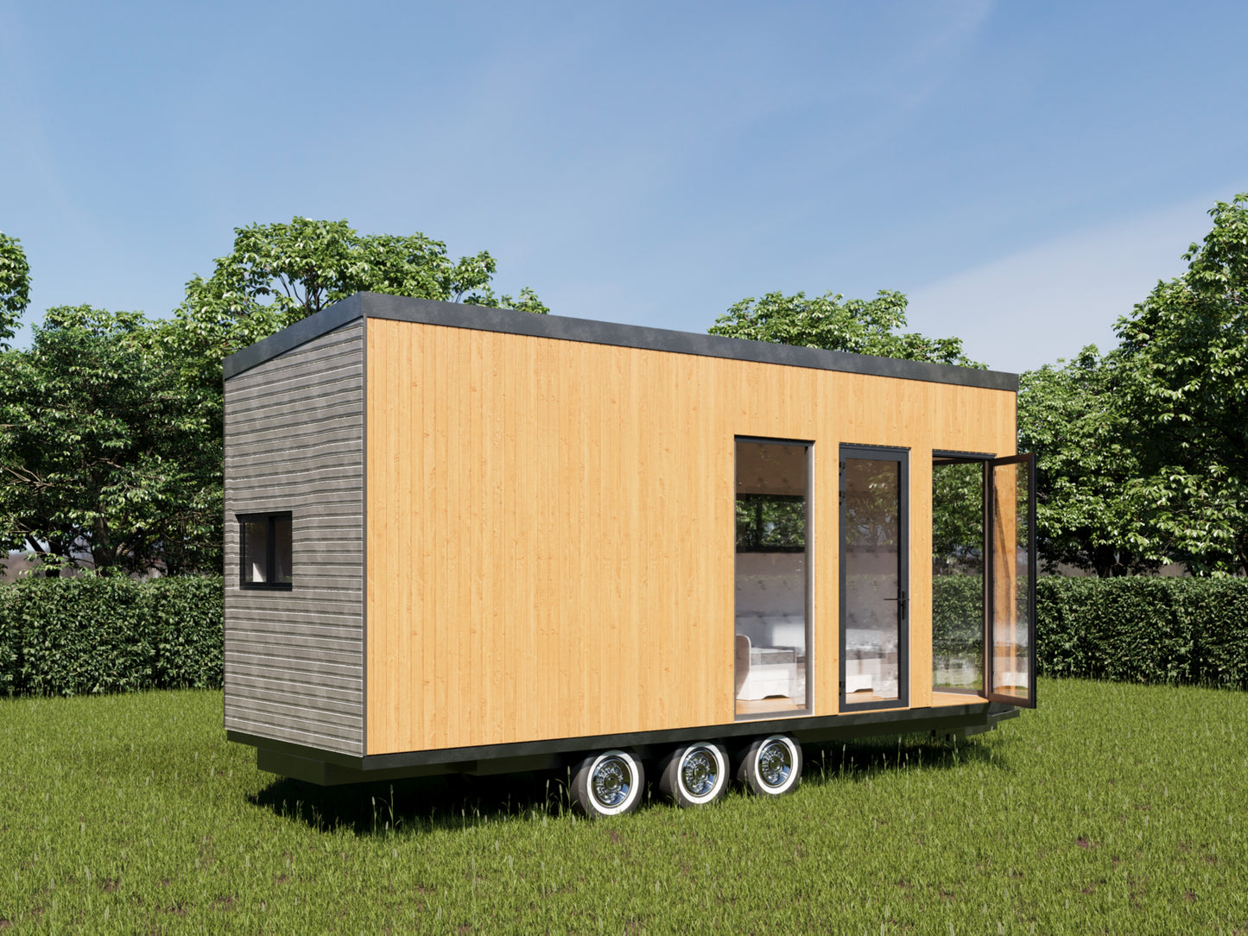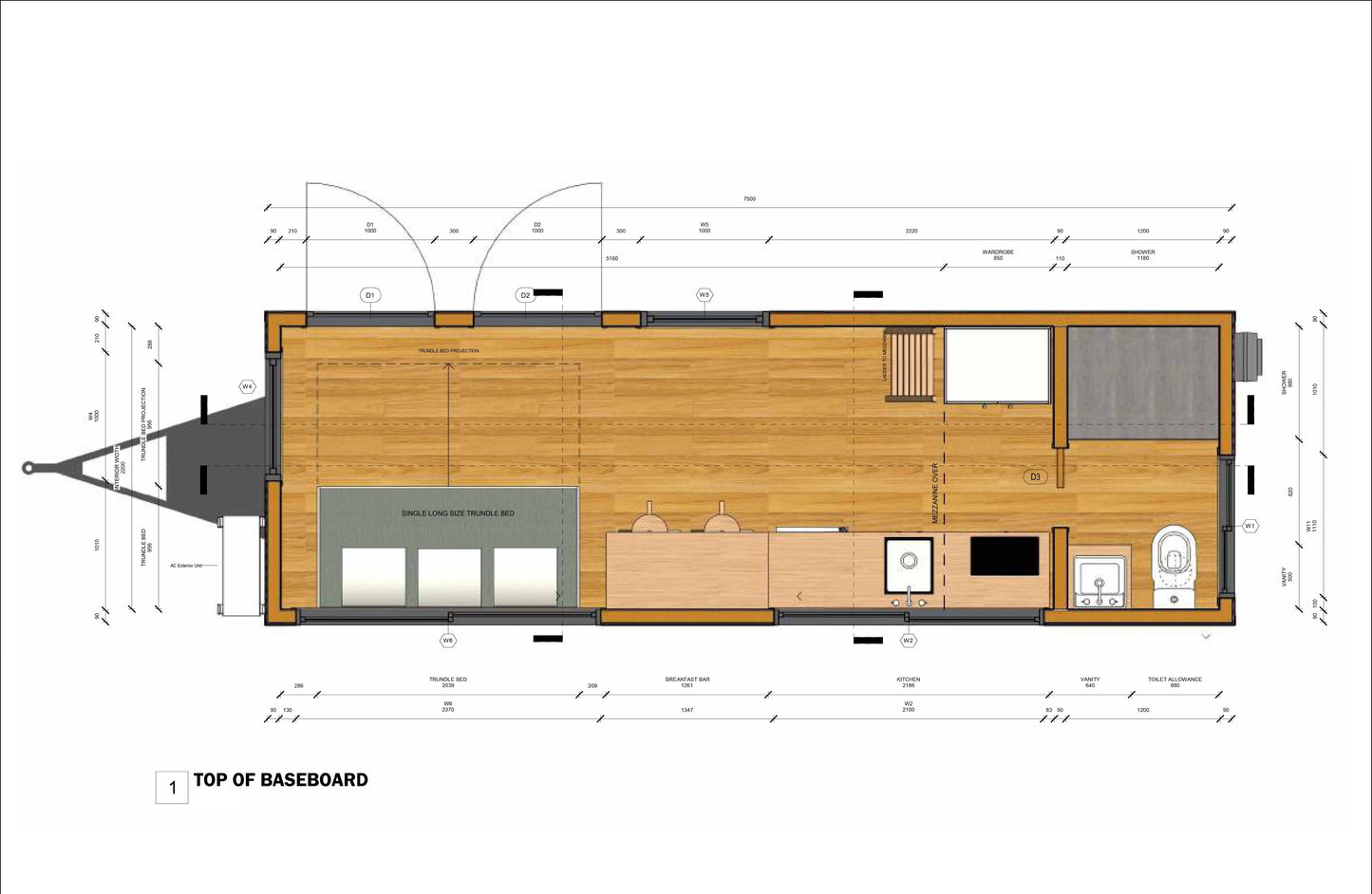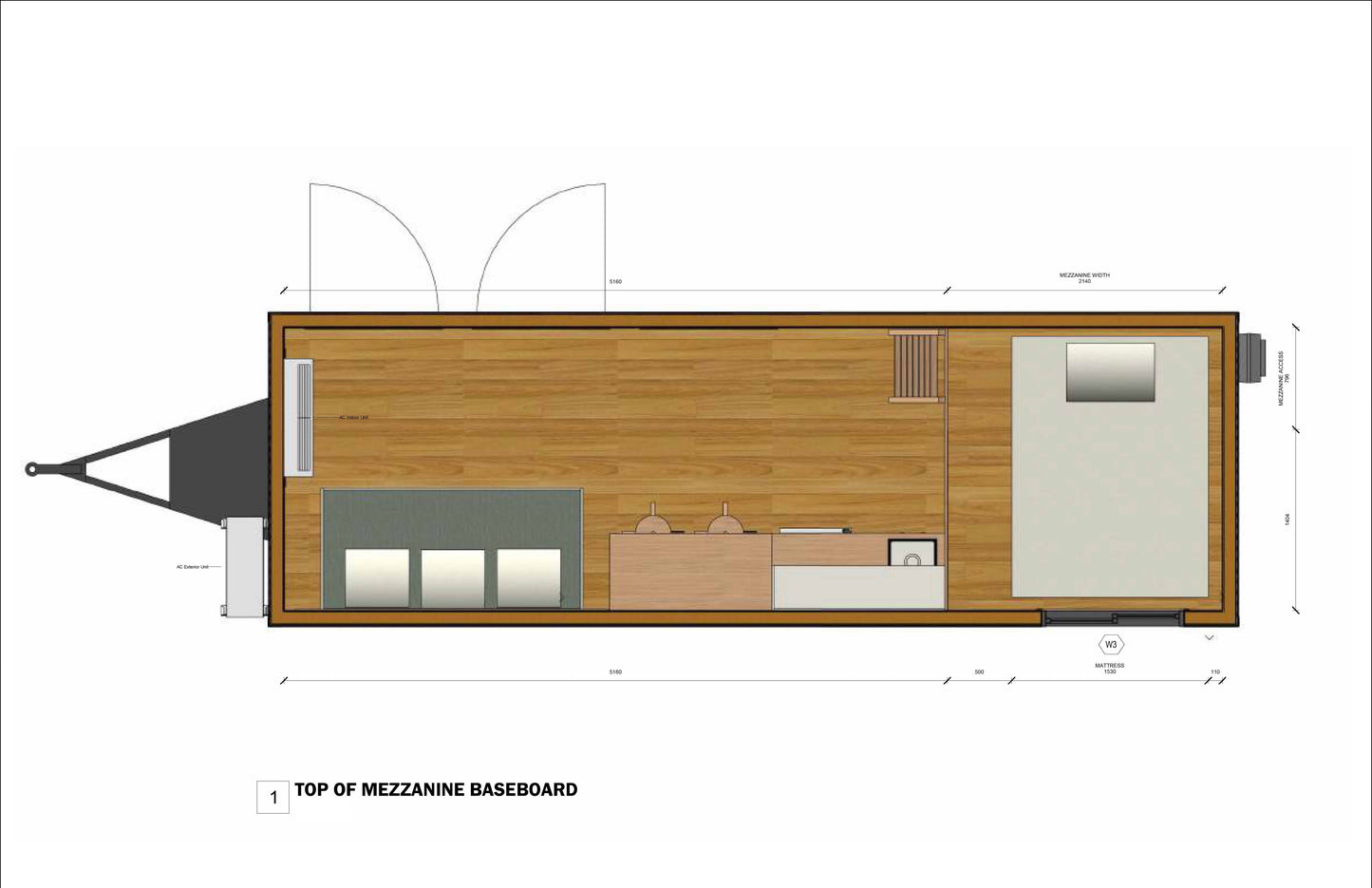1
/
of
7
25’x8’ Tiny Home Plans with 3D Visuals and Detailed Designs for Mobile Lifestyle
25’x8’ Tiny Home Plans with 3D Visuals and Detailed Designs for Mobile Lifestyle
Regular price
$14.00 CAD
Regular price
Sale price
$14.00 CAD
Unit price
/
per
- Compact Dimensions: 25’x8’ for efficient living
- Versatile Living Area: Features a trundle bed for extra sleeping space
- Functional Kitchen: Designed for modern convenience
- Convenient Washroom: Includes a shower for full functionality
- Cozy Mezzanine: Additional sleeping loft for comfort
-
Comprehensive Plans: 3D visualizations, floor plans, and elevations included
Explore the possibilities of tiny living with our expertly designed mobile tiny home plans! This compact 25’x8’ home features a cozy living area with a versatile trundle bed, a functional kitchen, and a washroom with a shower for ultimate convenience. The innovative mezzanine sleeping space maximizes comfort and utility. Our plans include stunning 3D visualizations, detailed floor plans, and precise elevations, along with a complete door and window schedule. You’ll also find sectional views, a trailer plan, and an electrical plan to guide your project. Ideal for those seeking a minimalist lifestyle or a unique mobile living solution!
Product features
Product features
Materials and care
Materials and care
Merchandising tips
Merchandising tips
Share
