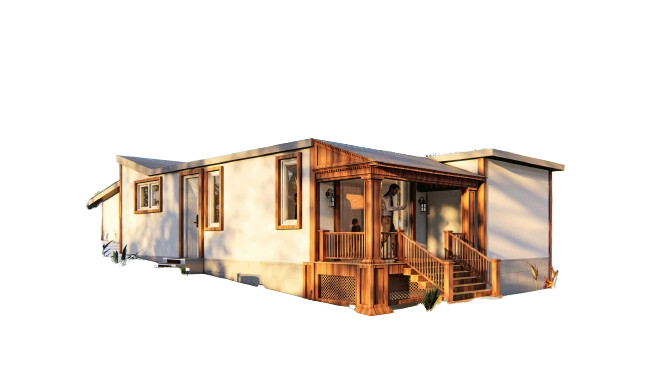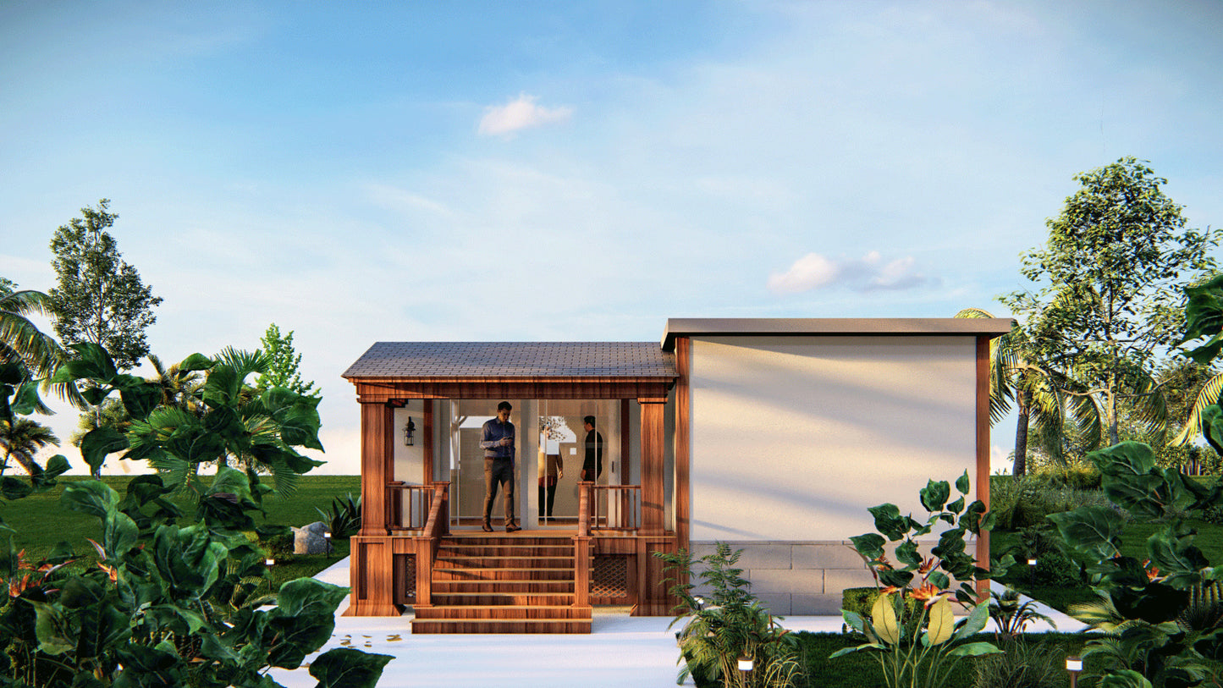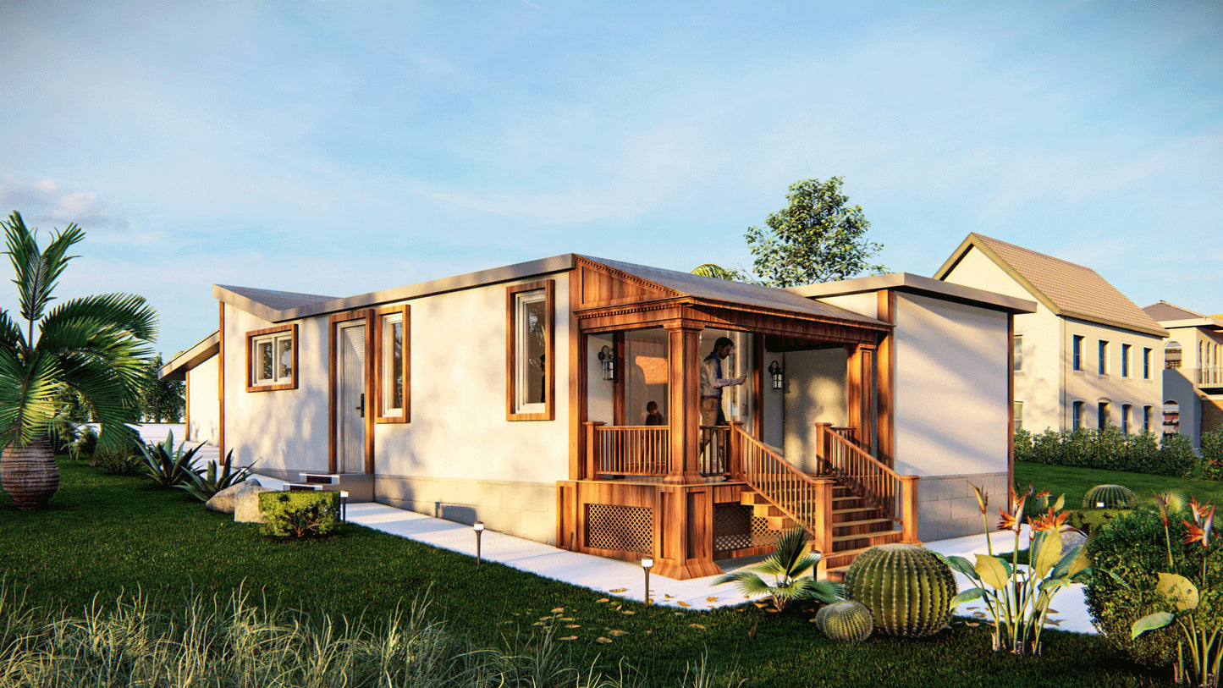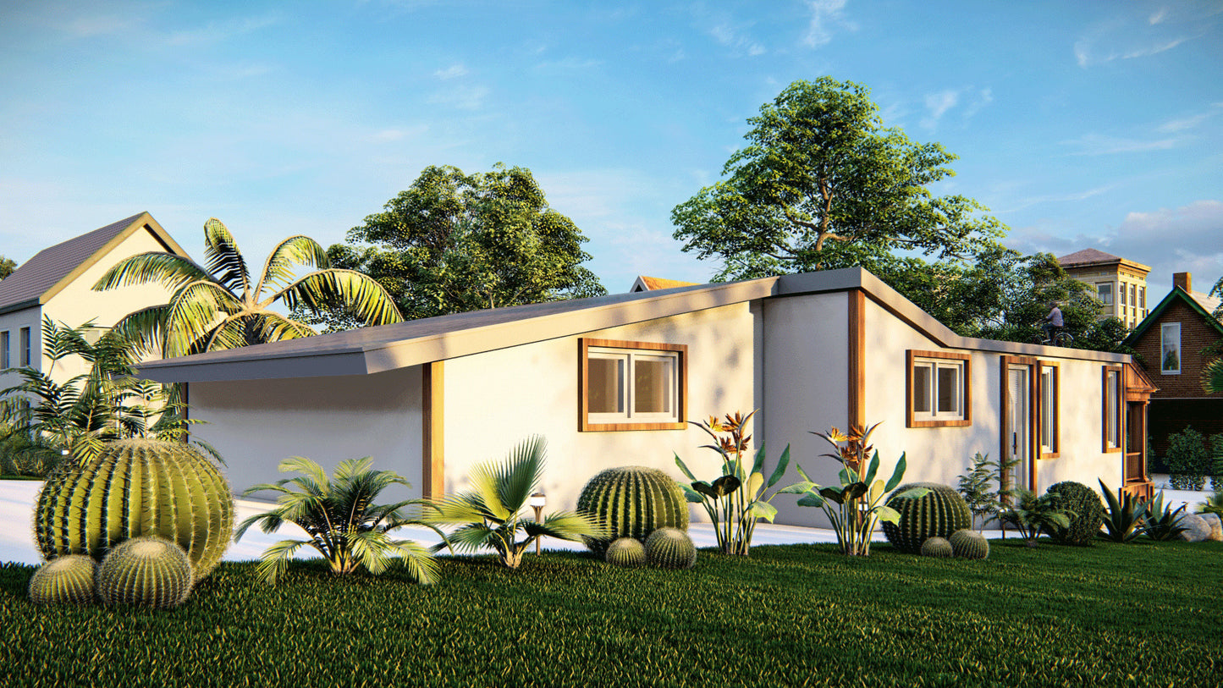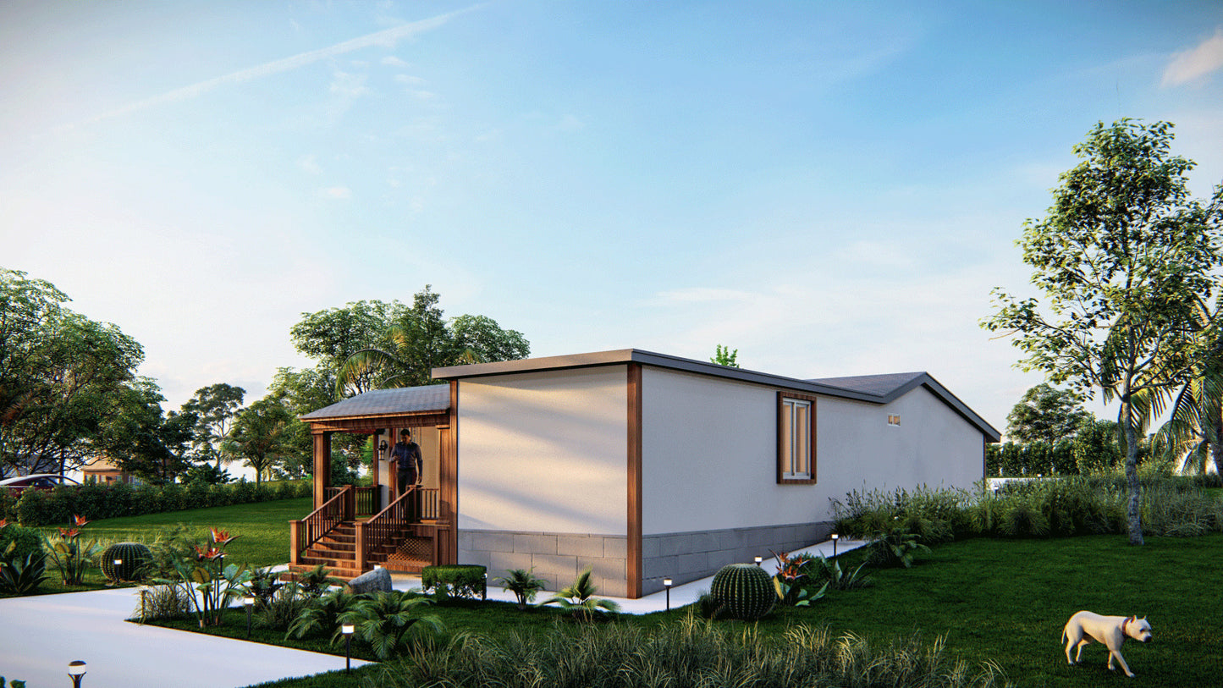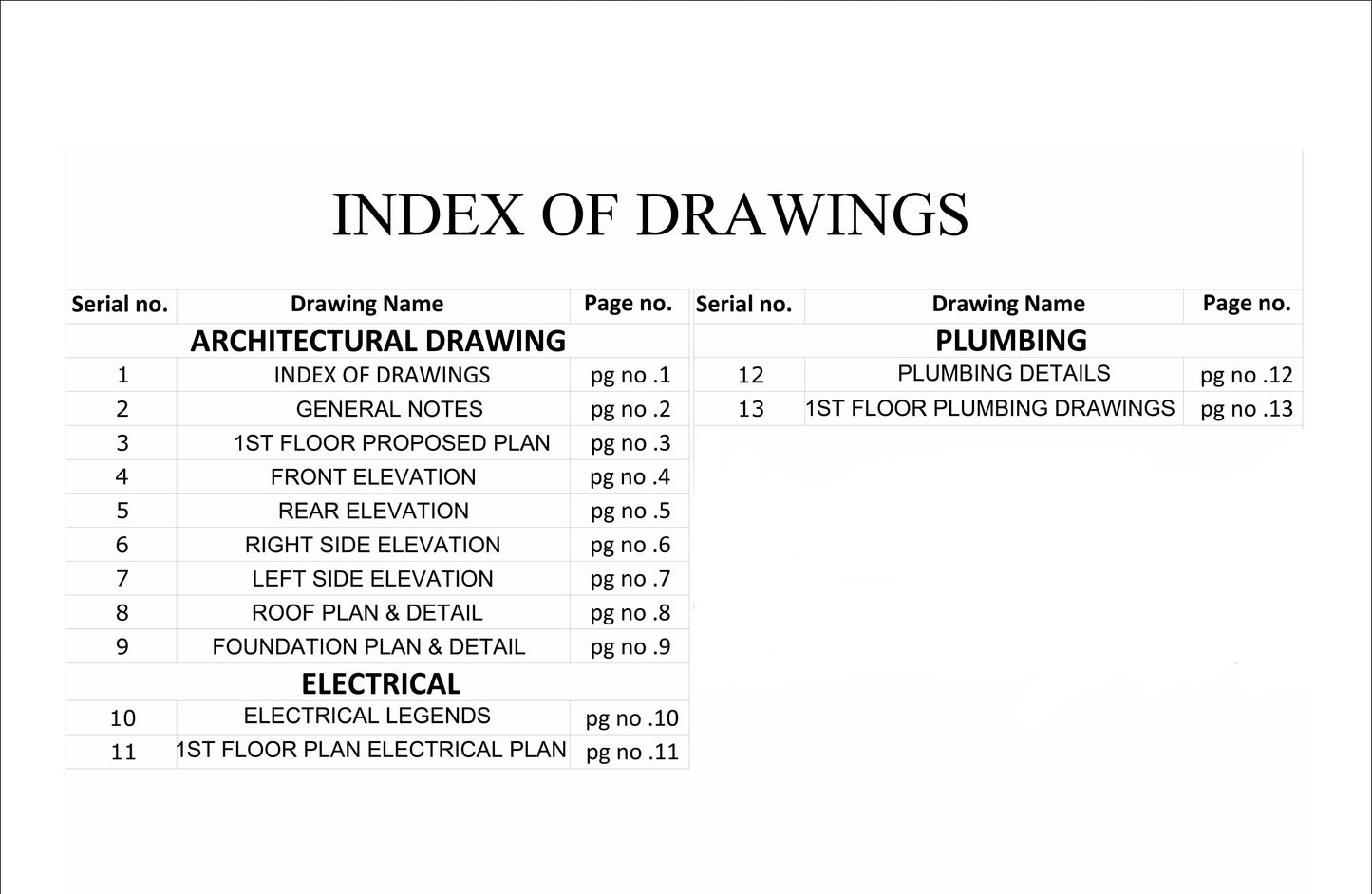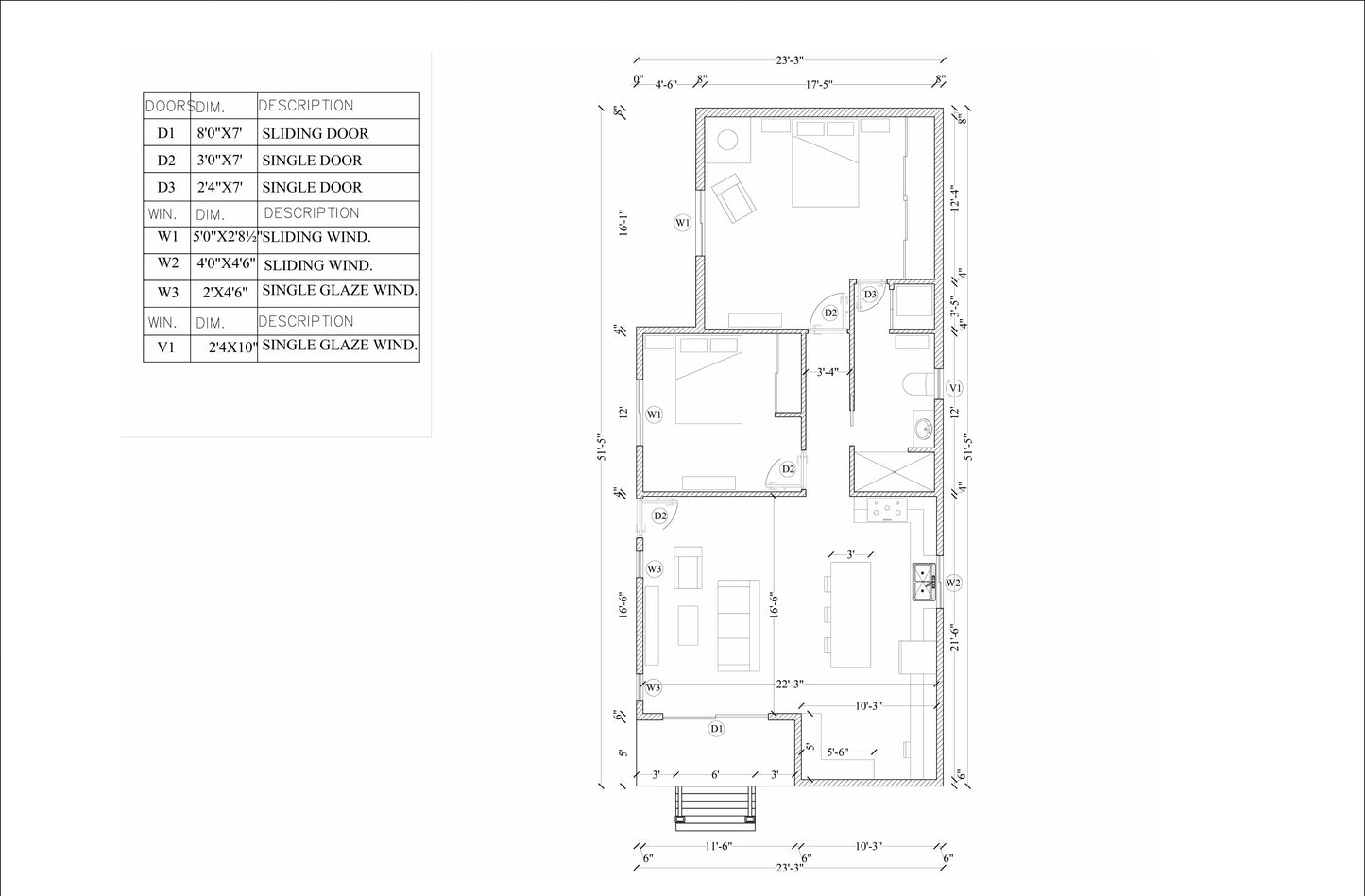1
/
of
8
23x52’ Tiny Home Plans – 2 Bedrooms, 1 Bath – Includes Floor Plan, Elevations, Roof and Foundation Details, Electrical and Plumbing Plans
23x52’ Tiny Home Plans – 2 Bedrooms, 1 Bath – Includes Floor Plan, Elevations, Roof and Foundation Details, Electrical and Plumbing Plans
Regular price
$21.00 CAD
Regular price
Sale price
$21.00 CAD
Unit price
/
per
- Plans: Includes construction notes, floor plan, elevations, roof plan, roof details, foundation plan, foundation details, electrical plan, and plumbing plan.
- Efficient Layout: 23x52’ design features two bedrooms, one washroom, and an open kitchen and living area for versatile use.
-
Compact Comfort: Perfect for those seeking a well-designed tiny home with all necessary amenities.
Transform your space with these well-crafted tiny home plans, designed to maximize functionality in a compact 23x52’ layout. This set includes detailed plans for a cozy two-bedroom home featuring an efficient one washroom, and an open kitchen and living area perfect for modern living. The comprehensive plan package provides everything you need to start planning, including construction notes, floor plan, elevations, roof plan and details, foundation plan and details, as well as electrical and plumbing plans with notes. Ideal for those seeking a practical and stylish tiny home, these plans offer a guide to creating a comfortable living space in a compact footprint.
Product features
Product features
Materials and care
Materials and care
Merchandising tips
Merchandising tips
Share
