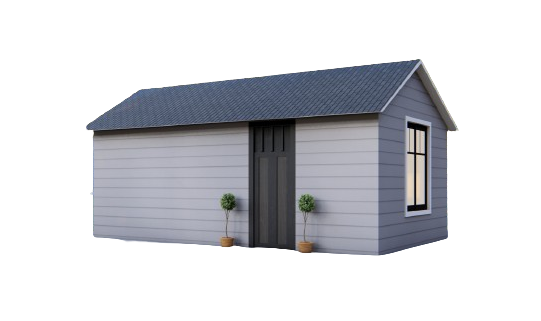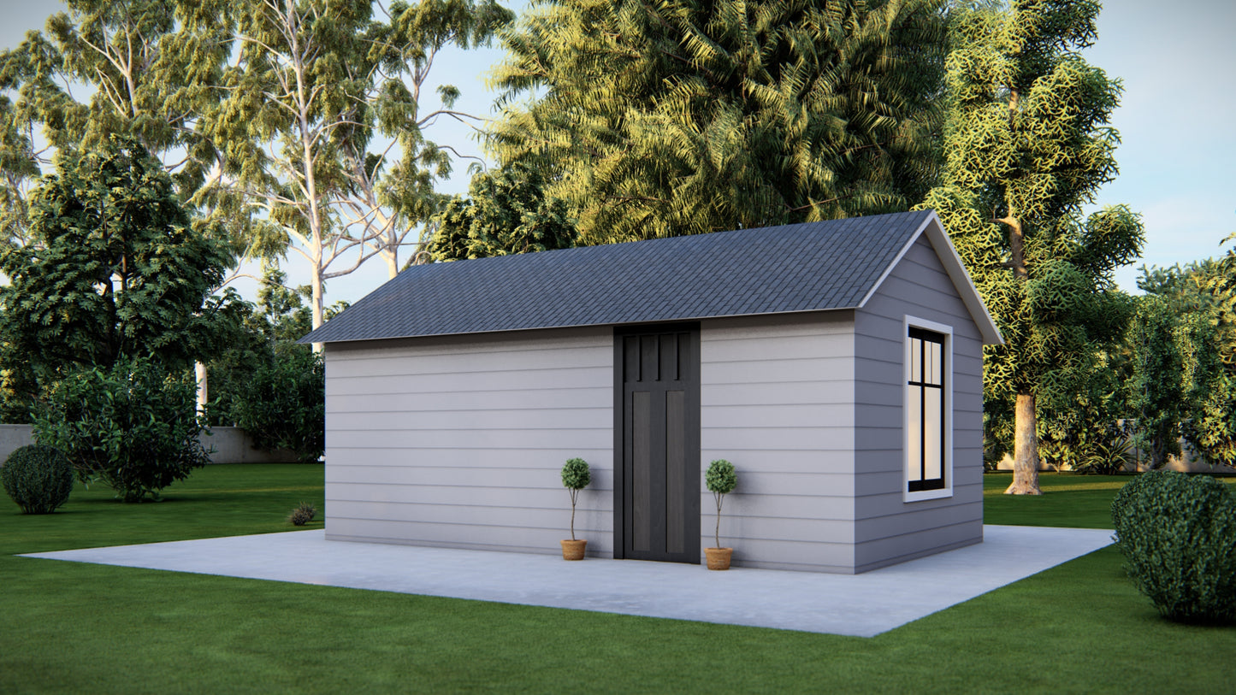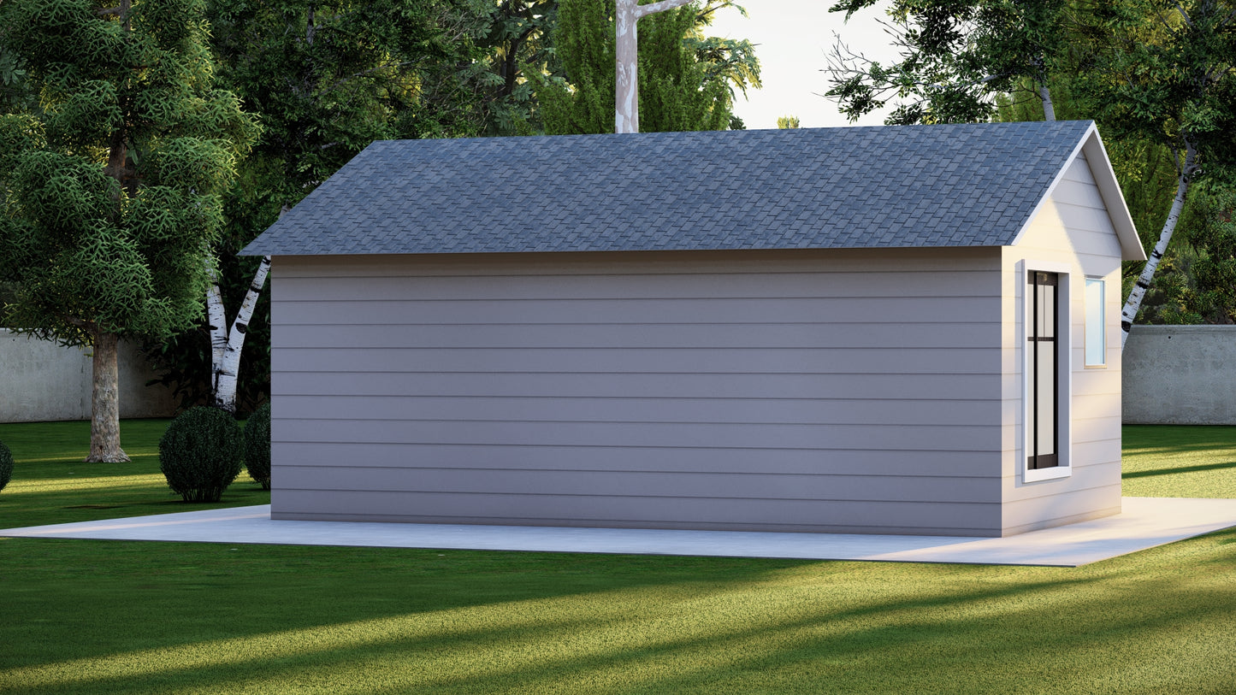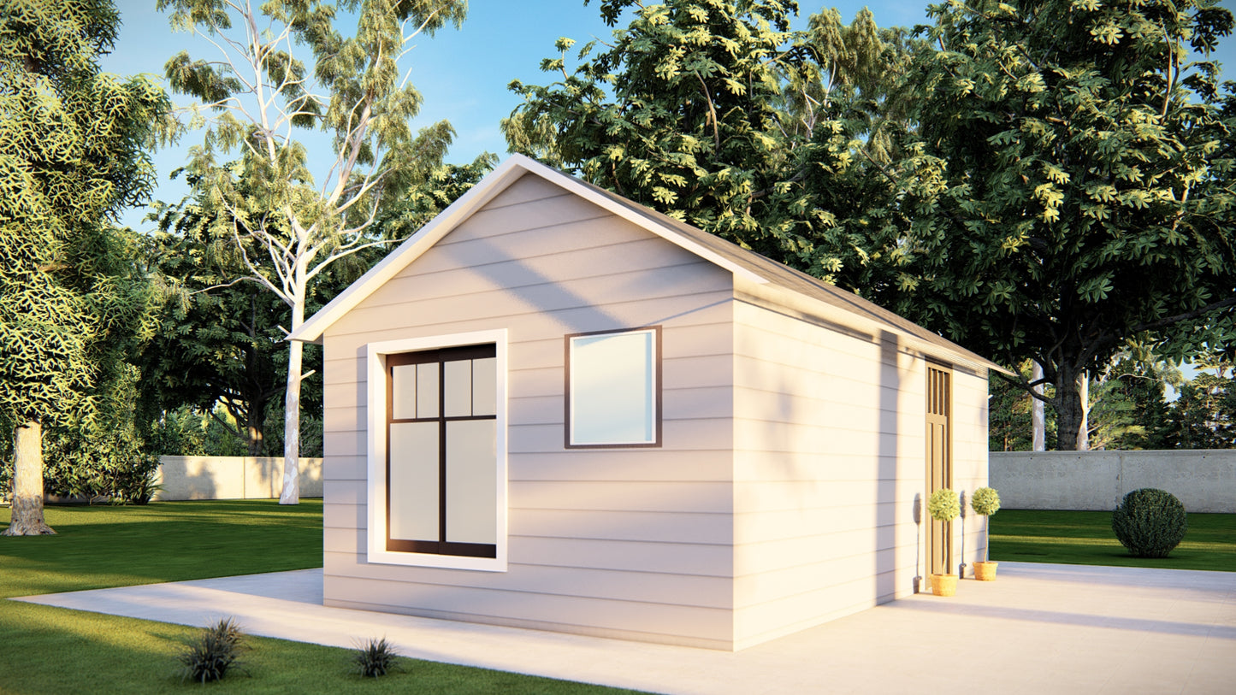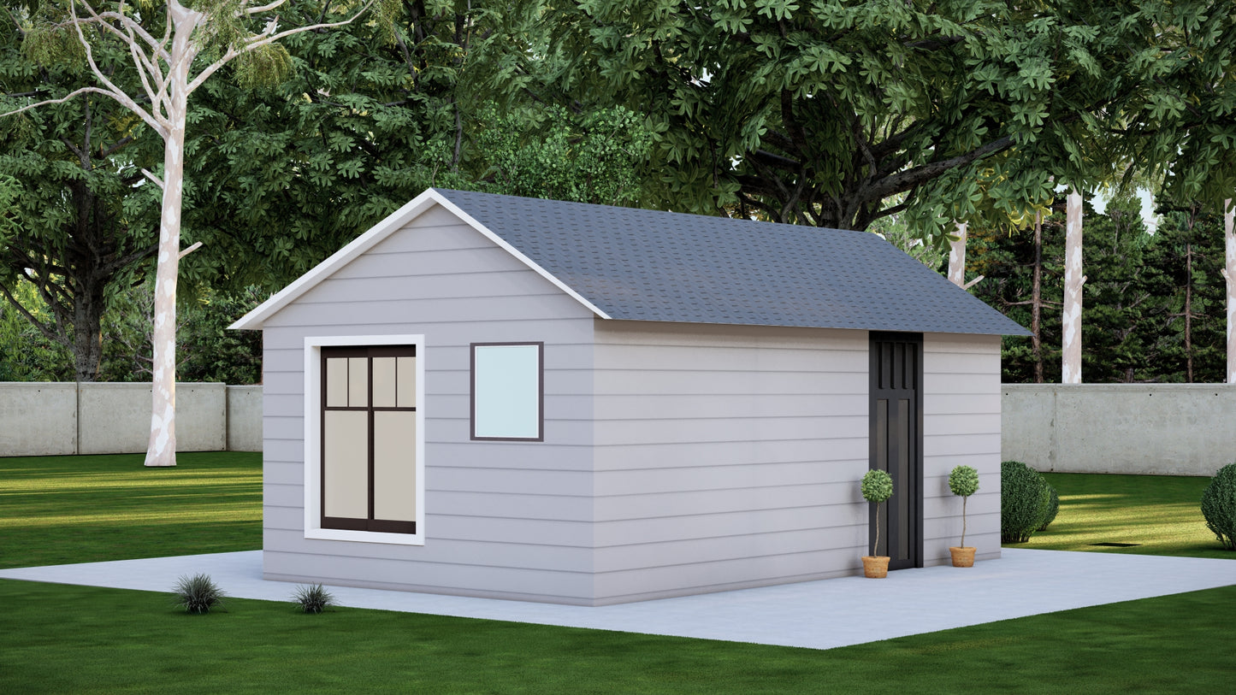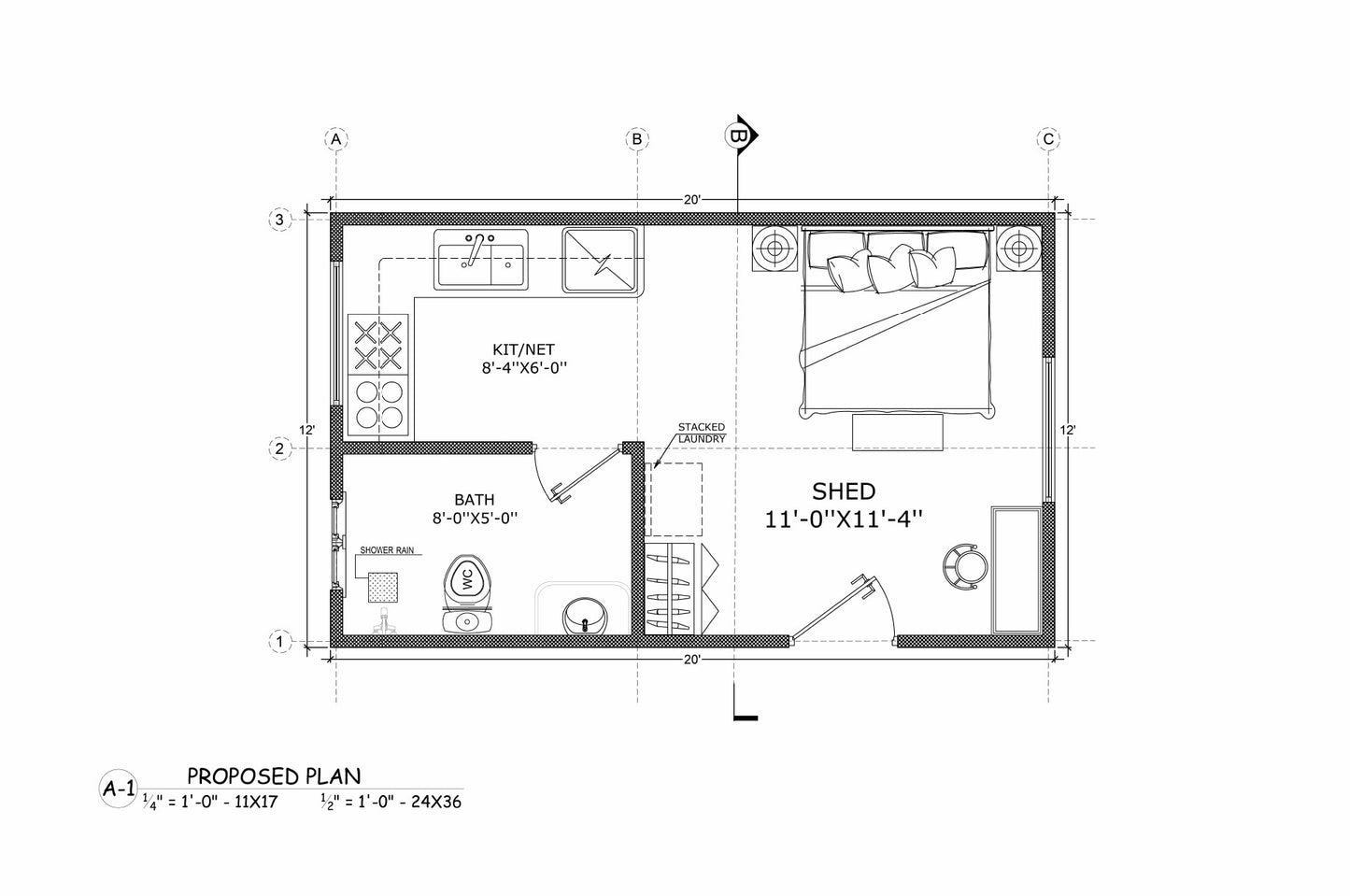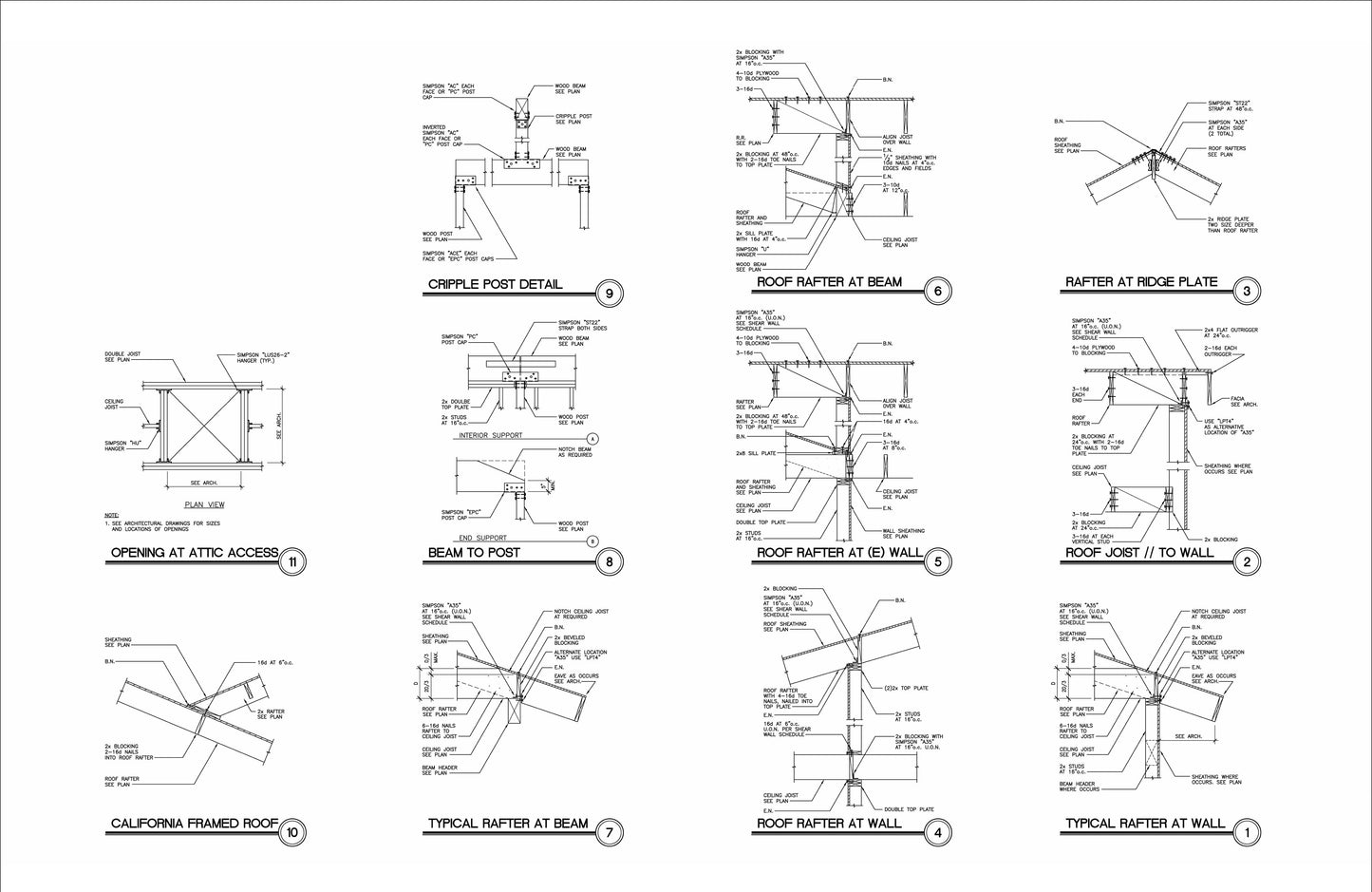20x12’ Studio Tiny Home Building Plans – Floor Plan, Electrical, Elevations, Roof, Foundation & Construction Details
20x12’ Studio Tiny Home Building Plans – Floor Plan, Electrical, Elevations, Roof, Foundation & Construction Details
- 20x12’ Studio Tiny Home Plans: Includes floor plan, electrical plan, exterior elevations, roof plan, foundation plan, and construction details.
- Efficient & Functional Layout: Designed for a compact 20x12’ footprint with space for a bed, desk, kitchen, laundry area, and washroom.
-
Sustainable Living: Ideal for creating an eco-friendly tiny home with energy-efficient design and a minimalistic lifestyle.
Transform your tiny home vision into a reality with these well designed 20x12’ Studio Tiny Home Building Plans. Ideal for DIY builders or those working with a contractor, this set of plans offers everything you need to plan a compact, efficient living space. The design features a functional studio layout with open space for a bed, desk, kitchen, laundry, and separated a washroom, all within a 20x12’ footprint. These plans are crafted to maximize every square foot while providing comfort and practicality for modern living. Whether you're building a full-time home or a weekend getaway, these plans are the perfect starting point for your tiny home project. Included in the package are a detailed floor plan, electrical plan, exterior elevations, roof and foundation plans, and construction details. Perfect for those looking for a sustainable, minimalist lifestyle, these plans will help create a cozy yet functional space. Start your tiny home journey today with this comprehensive set of building plans.
Product features
Product features
Materials and care
Materials and care
Merchandising tips
Merchandising tips
Share
