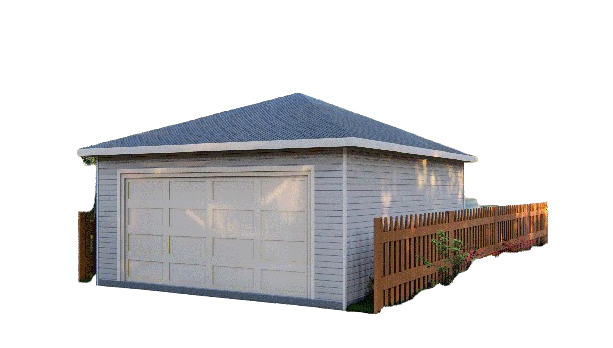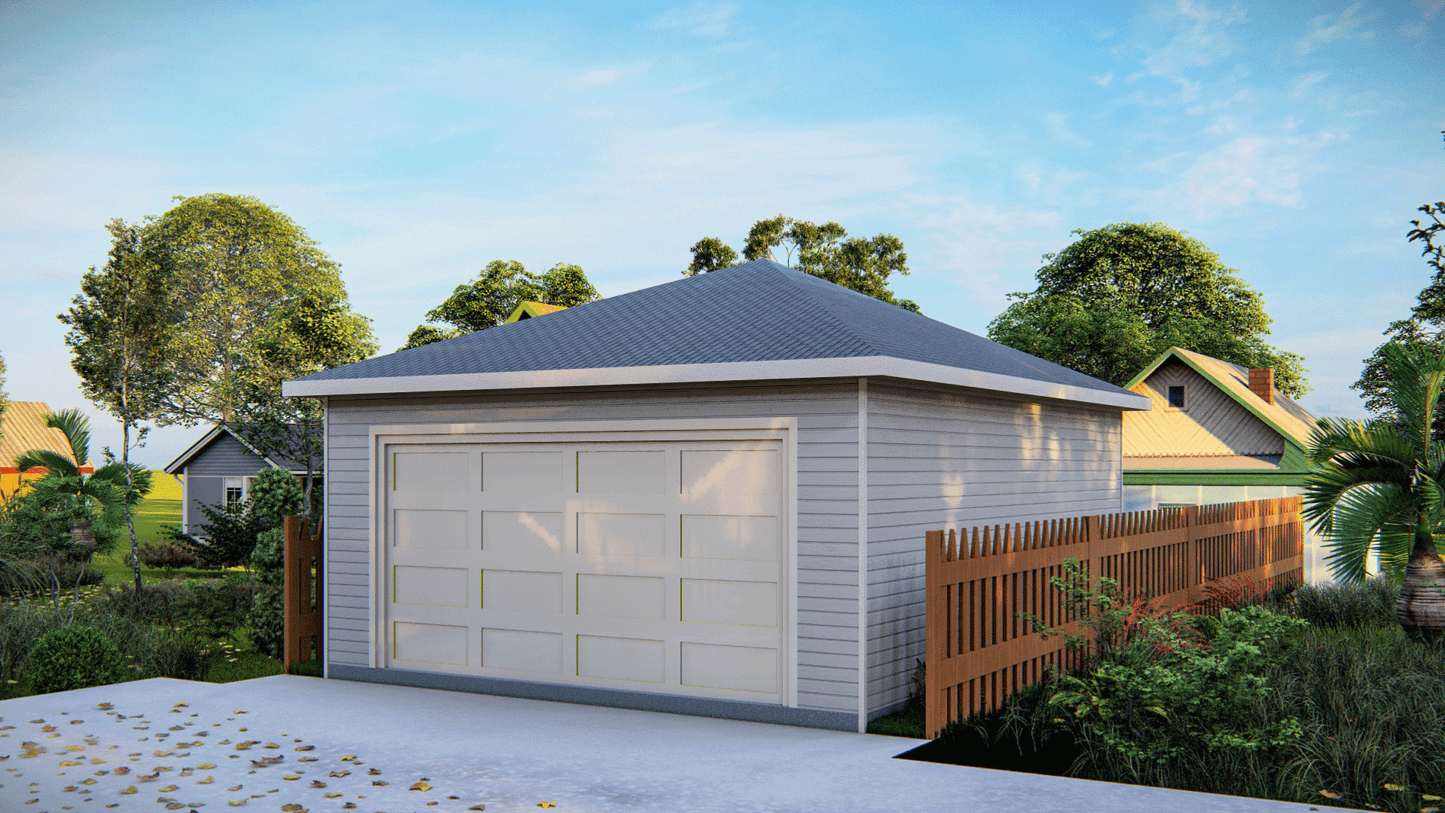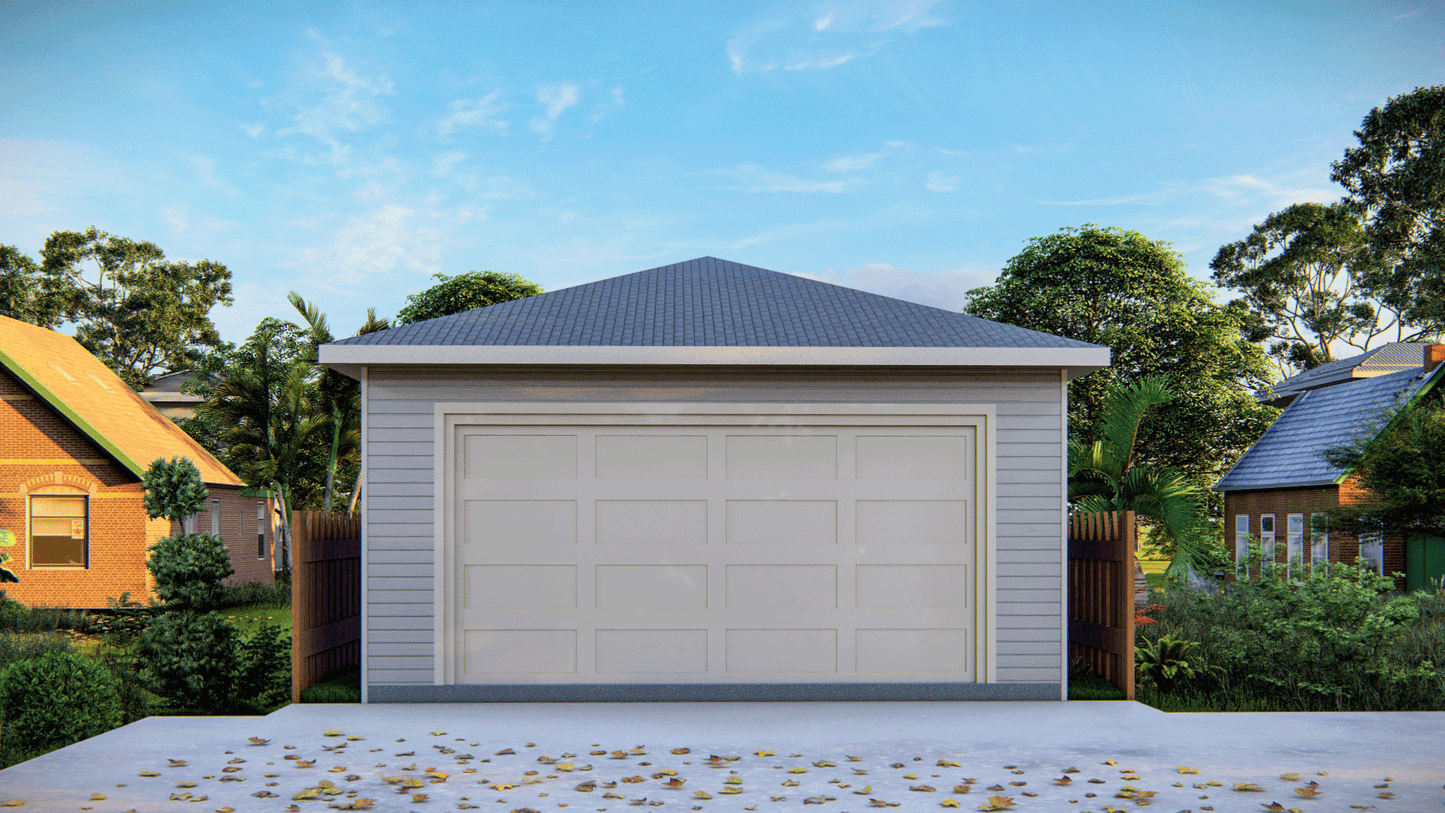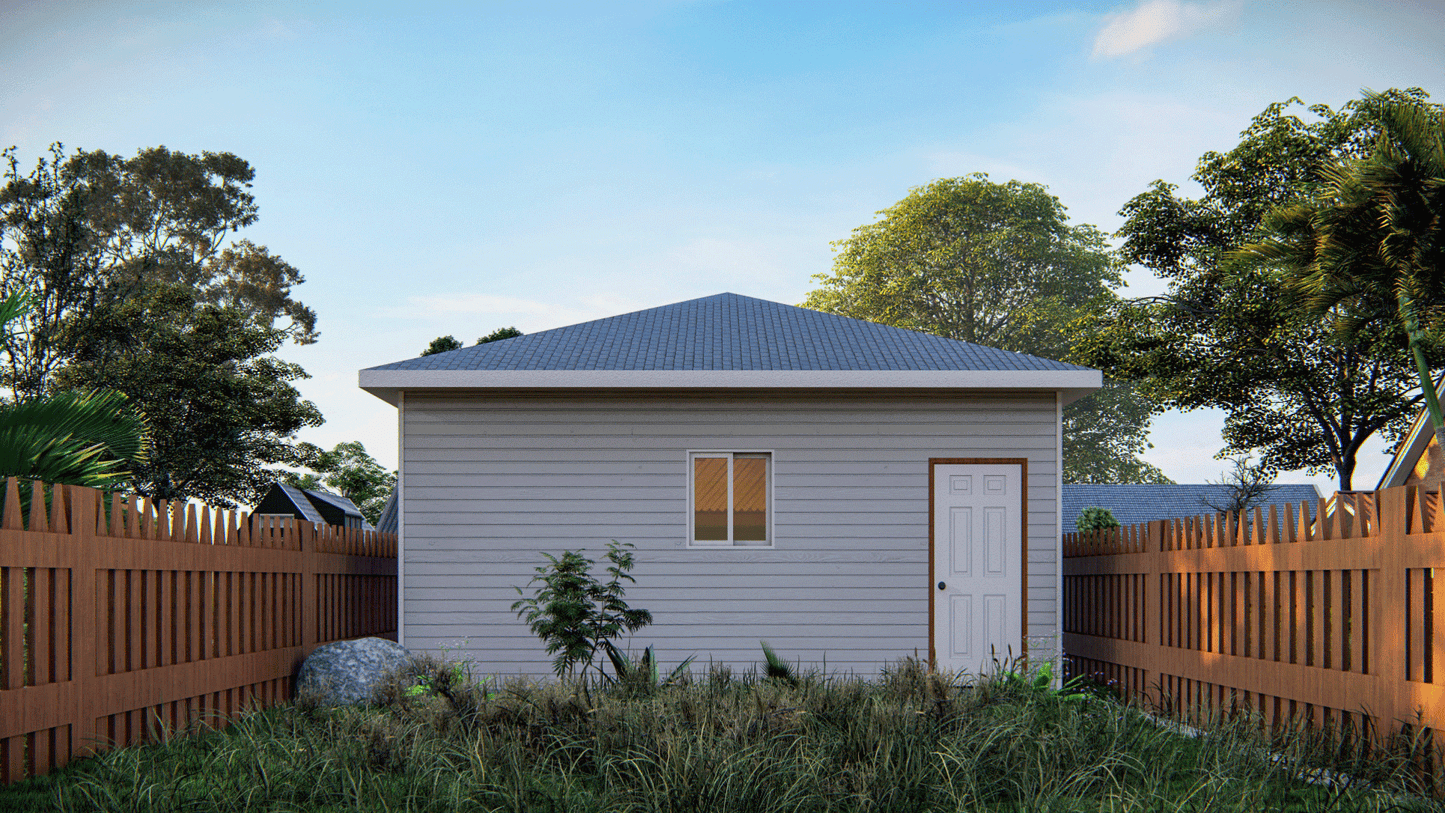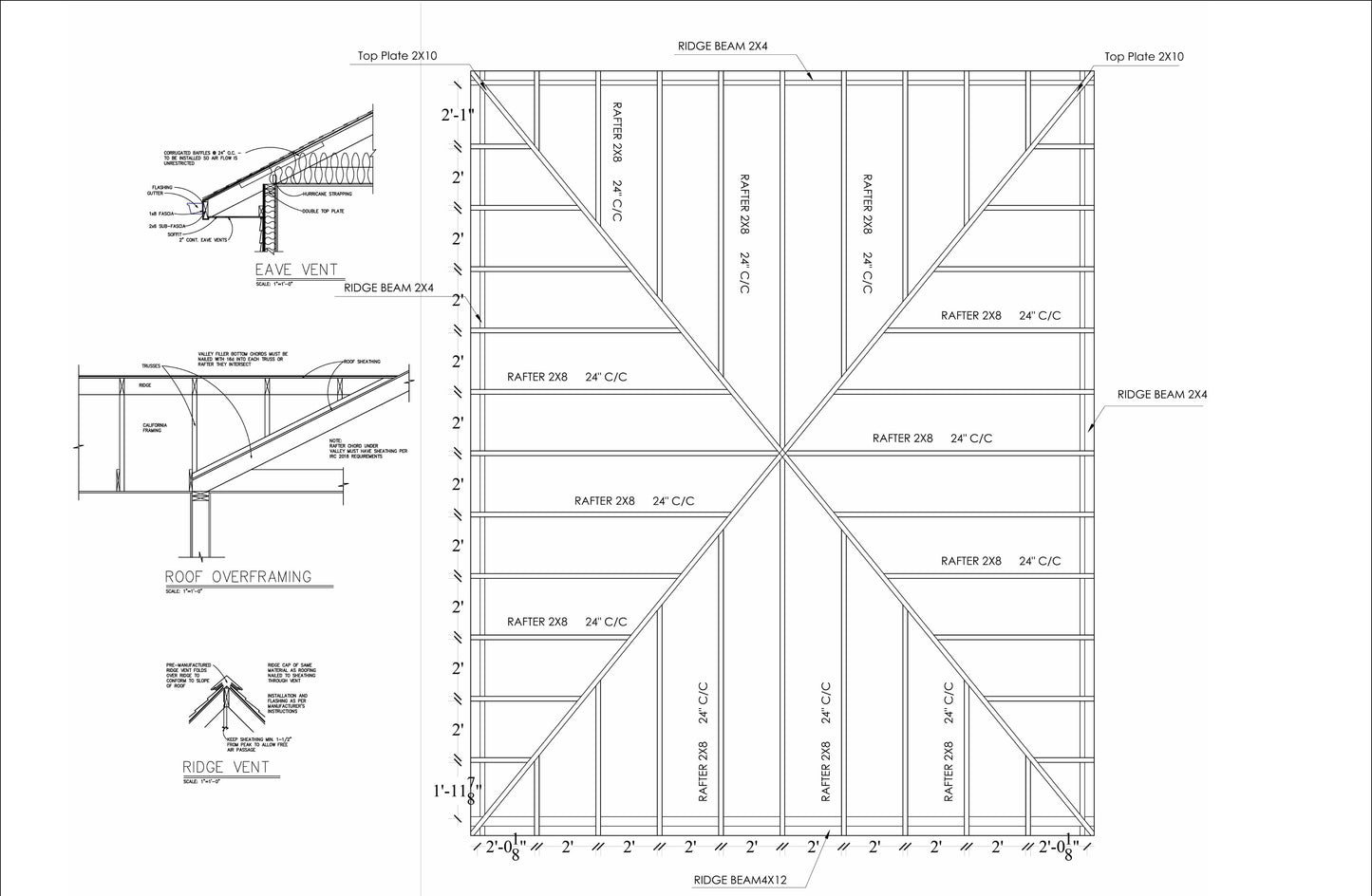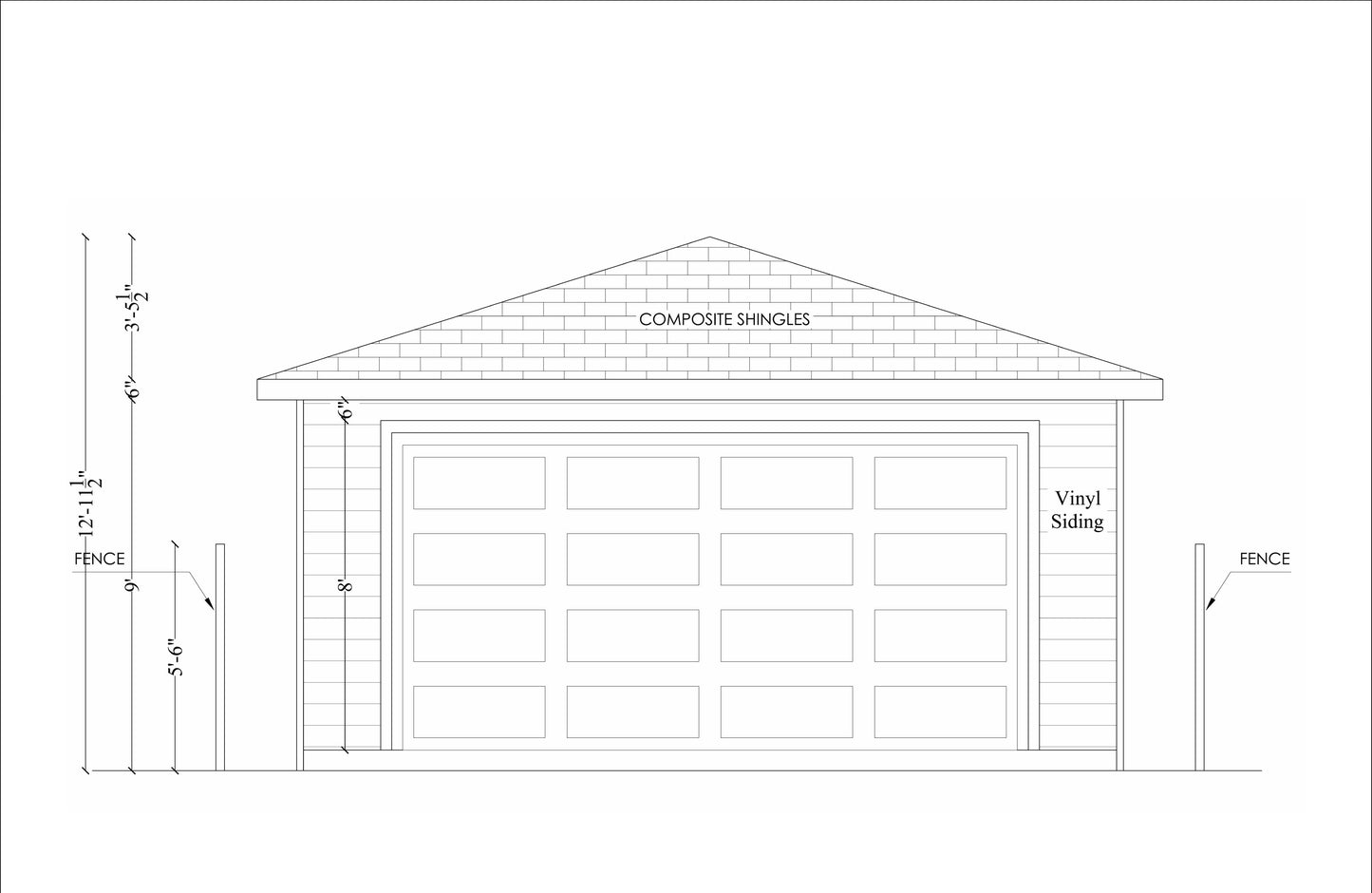1
/
of
7
20’x25’ Garage Plans – Includes Floor Plan, Elevations, Sections, Foundation & Roof Details, Construction Notes
20’x25’ Garage Plans – Includes Floor Plan, Elevations, Sections, Foundation & Roof Details, Construction Notes
Regular price
$21.00 CAD
Regular price
Sale price
$21.00 CAD
Unit price
/
per
- Set: Includes construction notes, floor plan, elevations, sections, foundation plan, foundation details, and roof framing plan.
- Optimal Dimensions: Designed for a 20’x25’ garage to meet your storage and workspace needs.
-
Ideal for Builders: Perfect for DIY projects and professional construction.
Optimize your space with these comprehensive 20’x25’ garage plans, designed for functionality and durability. The set includes detailed construction notes, a precise floor plan, elevations, sections, and a thorough foundation plan with specific foundation details. Additionally, it features a roof framing plan and details. Ideal for DIY enthusiasts and builders, these plans provide information to bring your garage project to life efficiently. Perfect for adding valuable storage or workspace to your property.
Product features
Product features
Materials and care
Materials and care
Merchandising tips
Merchandising tips
Share
