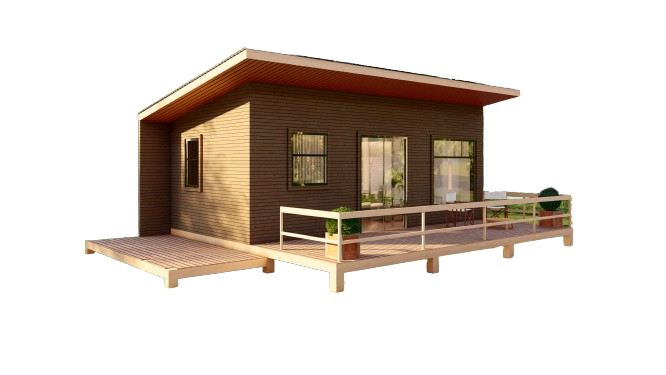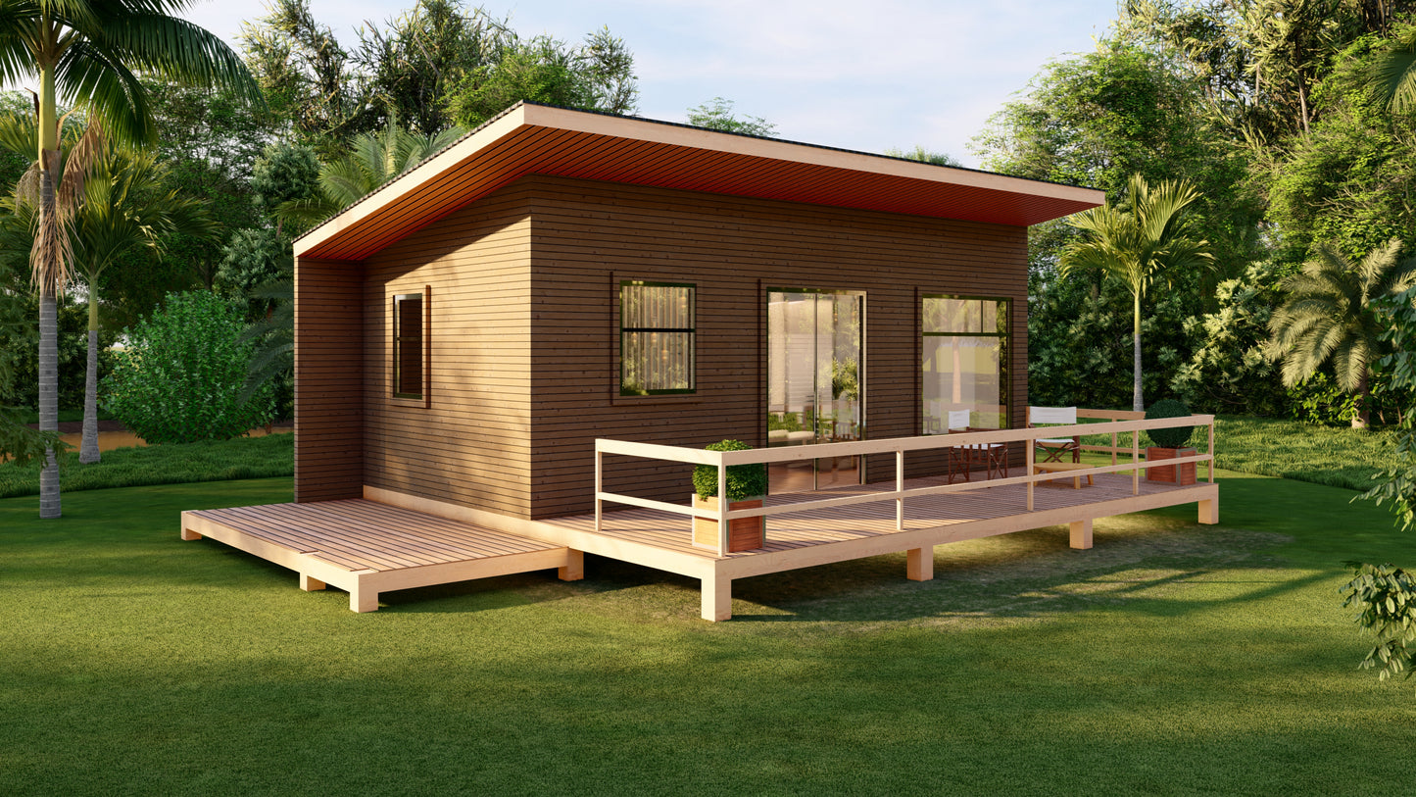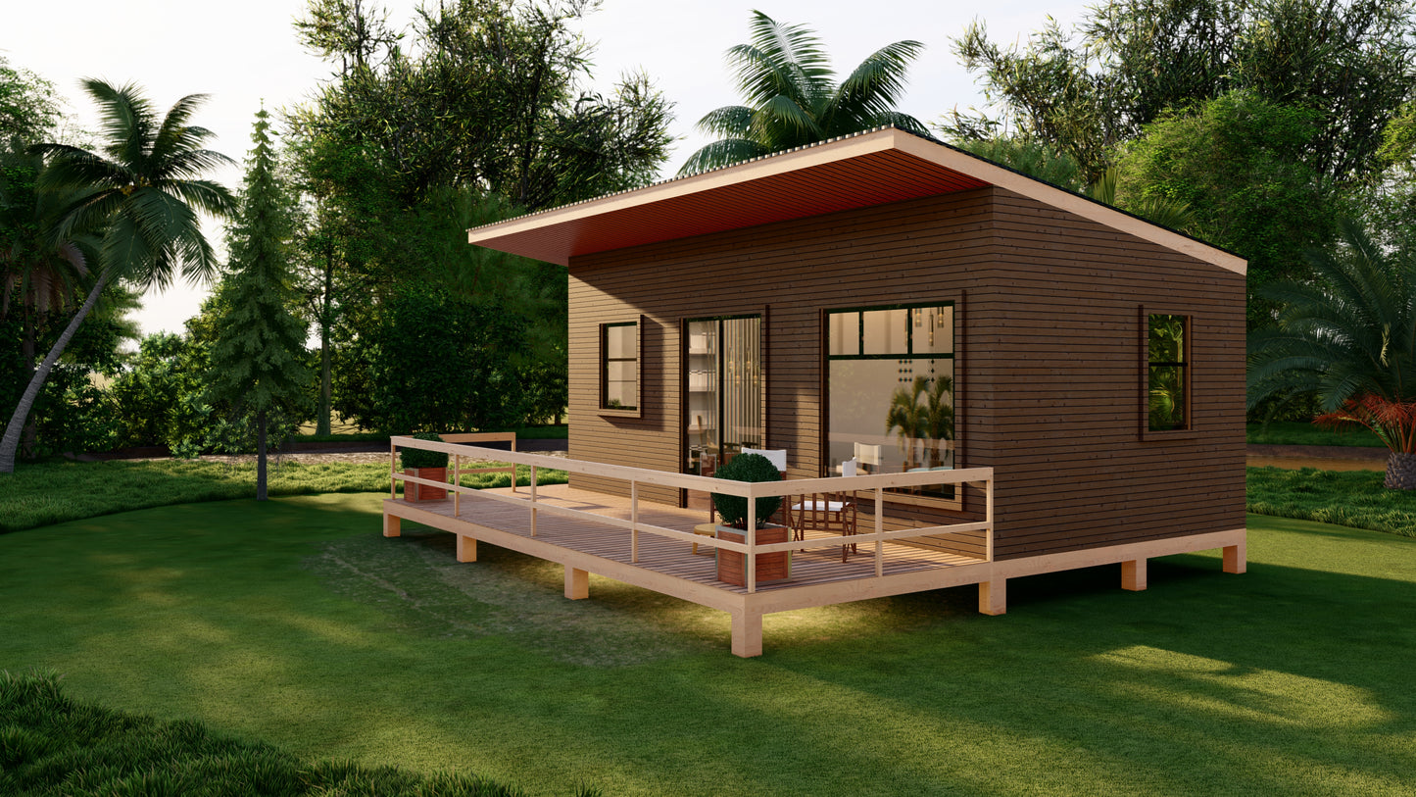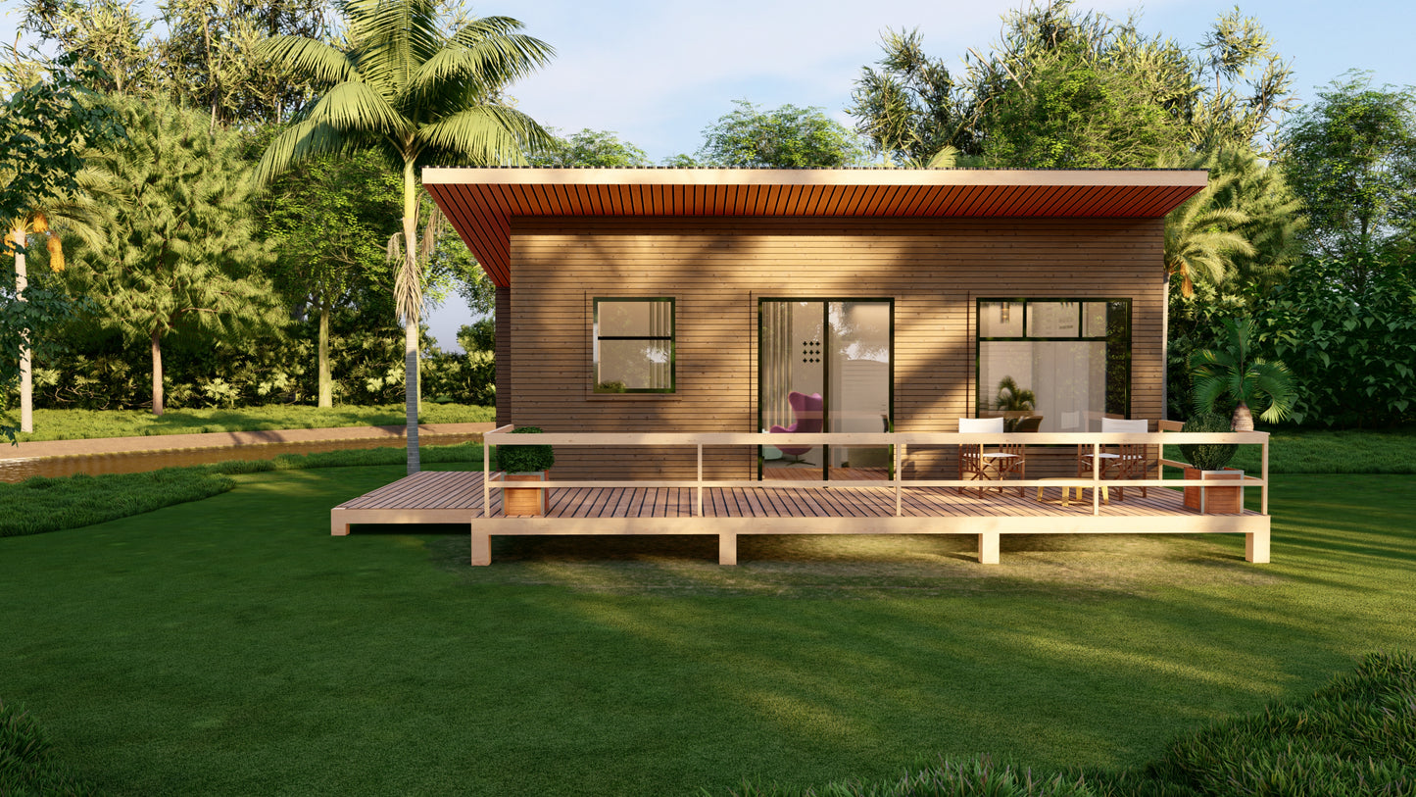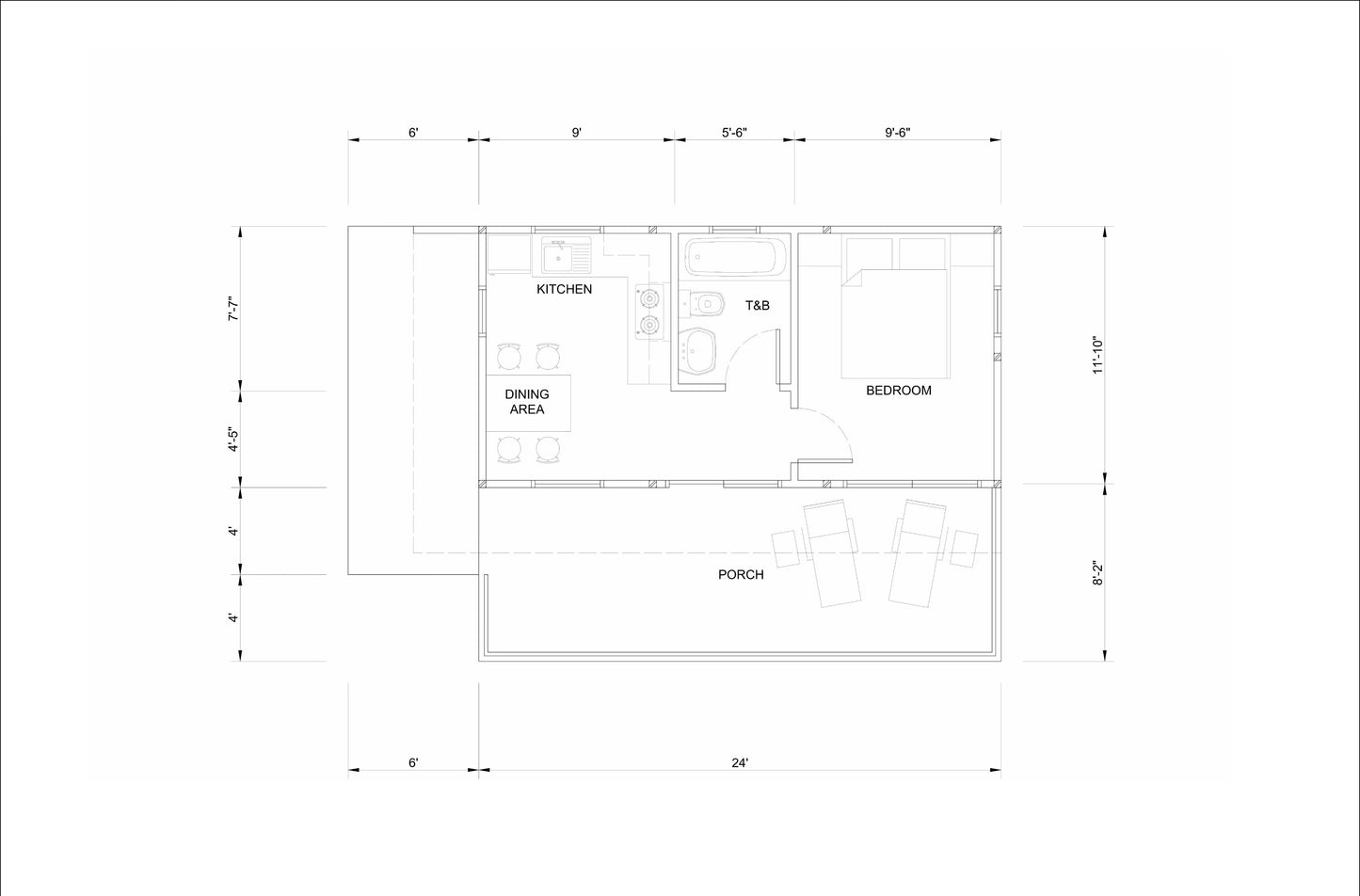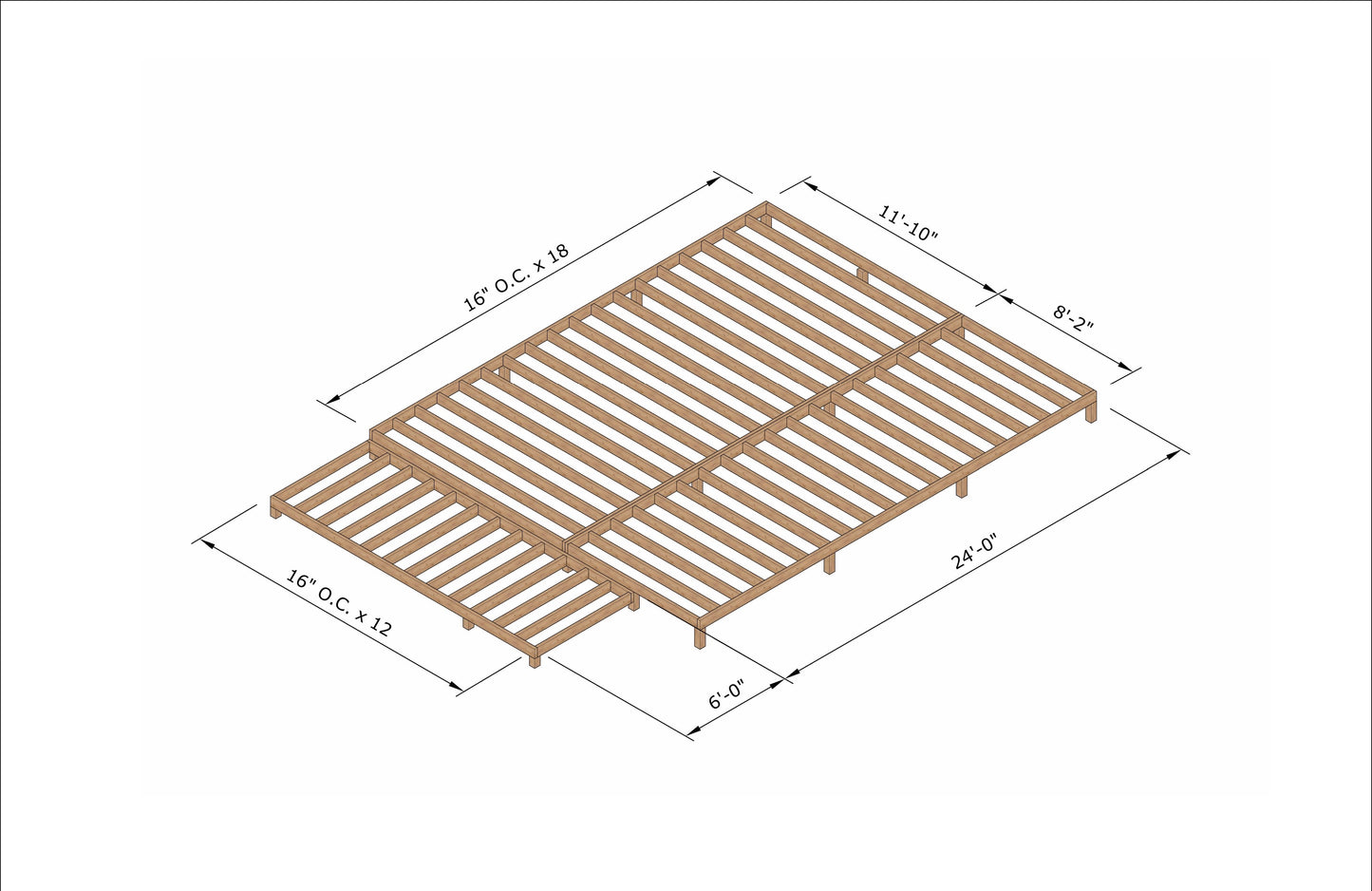1
/
of
7
20' x 30' Wood Cabin Building Plans – Spacious Layout, Porch, Bedroom, Kitchen, Bathroom
20' x 30' Wood Cabin Building Plans – Spacious Layout, Porch, Bedroom, Kitchen, Bathroom
Regular price
$21.00 CAD
Regular price
Sale price
$21.00 CAD
Unit price
/
per
- Spacious Layout: 20' x 30' design includes a large porch, cozy bedroom, full kitchen, and well-appointed bath.
- Vertical Optimization: Maximum height of 11'-4" for an open, airy interior.
- Comprehensive Plans: Includes floor plan, foundation, roof plan, elevations, and framing plans.
- Specifications: Features siding elevations, window and door sizes.
-
Versatile Use: Perfect for a charming retreat or practical living space amidst natural surroundings.
Transform your space with these comprehensive 20' x 30' wood cabin building plans. Designed for versatility and comfort, the cabin features a large porch for relaxation, a cozy bedroom, a well-appointed toilet and bath, and a fully-equipped kitchen. The cabin's maximum height of 11'-4" allows for an open and airy interior while maximizing vertical space. These detailed plans include the floor plan, foundation plan, roof plan, elevations, sections, basic framing plans, and window and door sizes. Ideal for a charming retreat or practical living solution, this cabin will blend seamlessly with any natural setting.
Product features
Product features
Materials and care
Materials and care
Merchandising tips
Merchandising tips
Share
