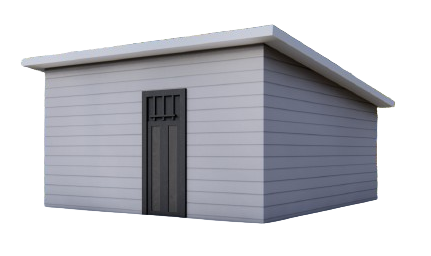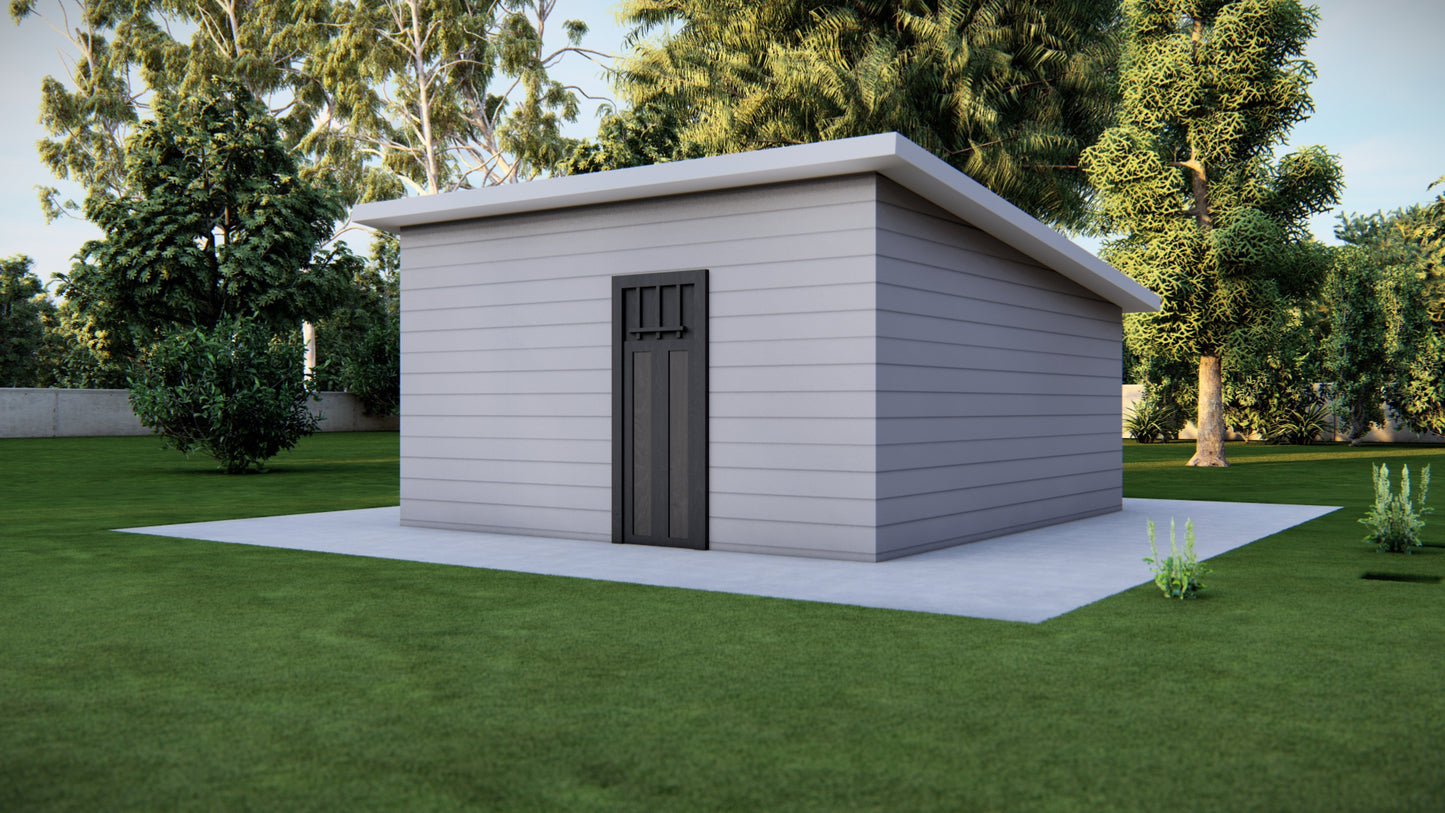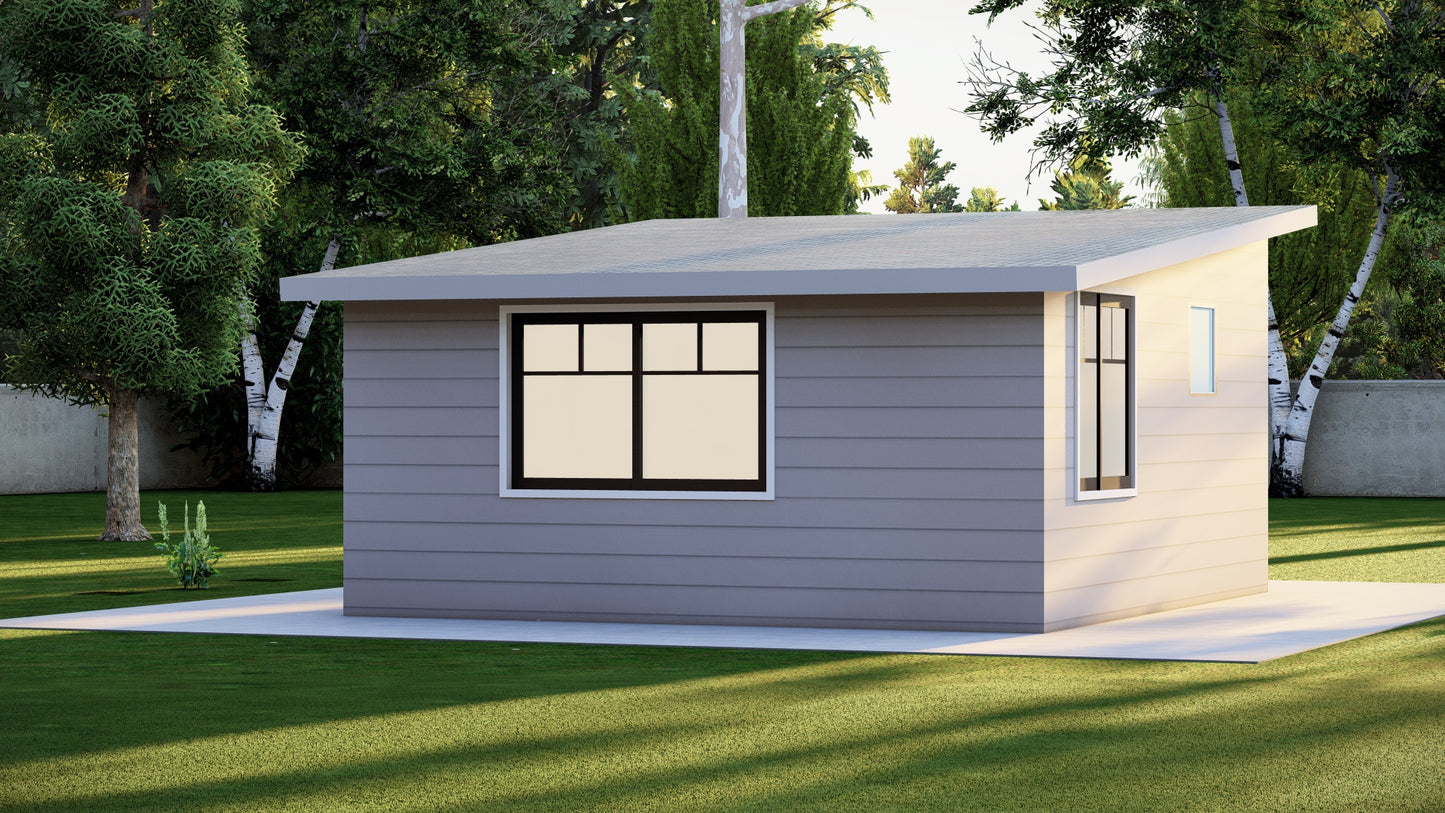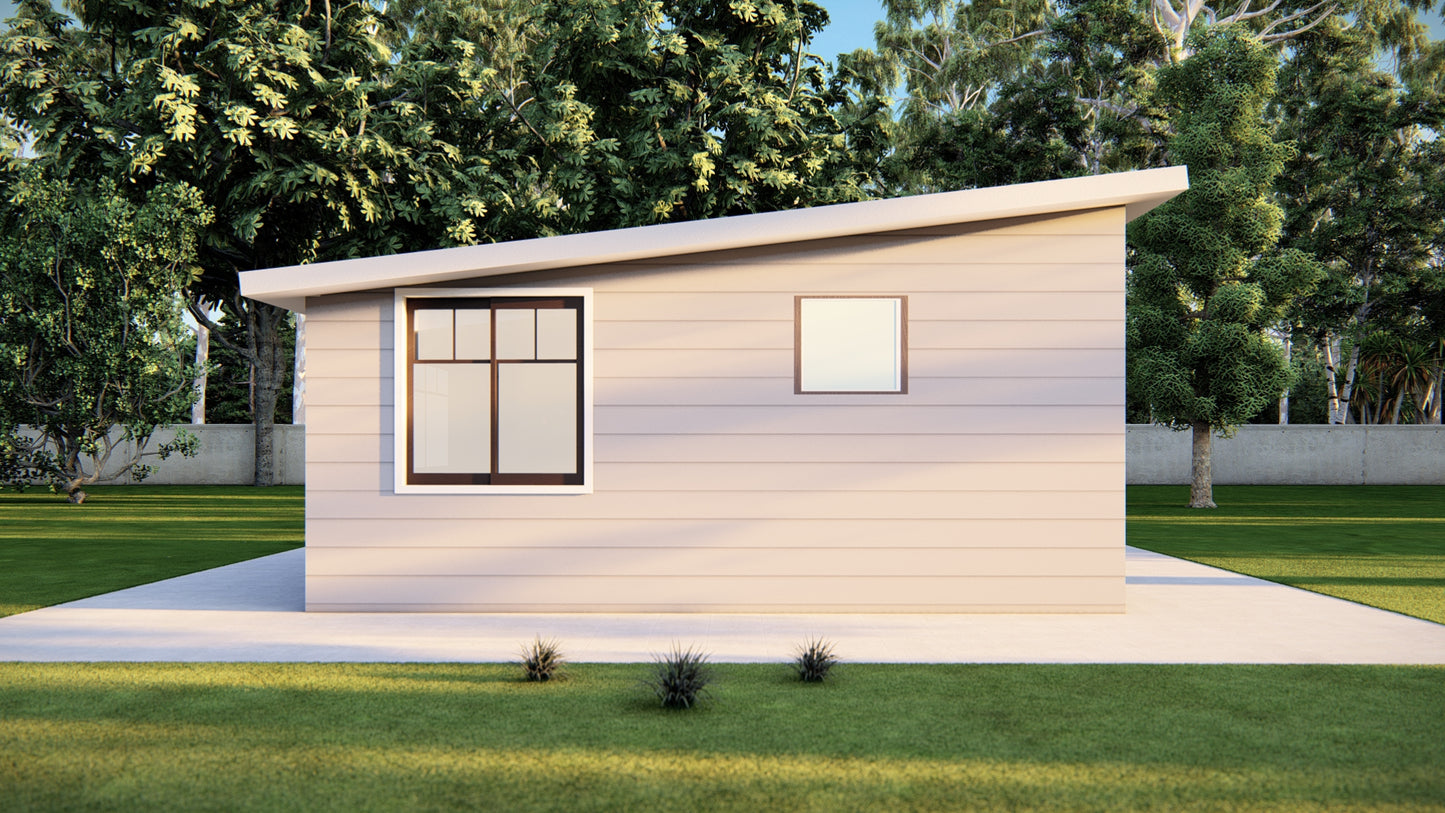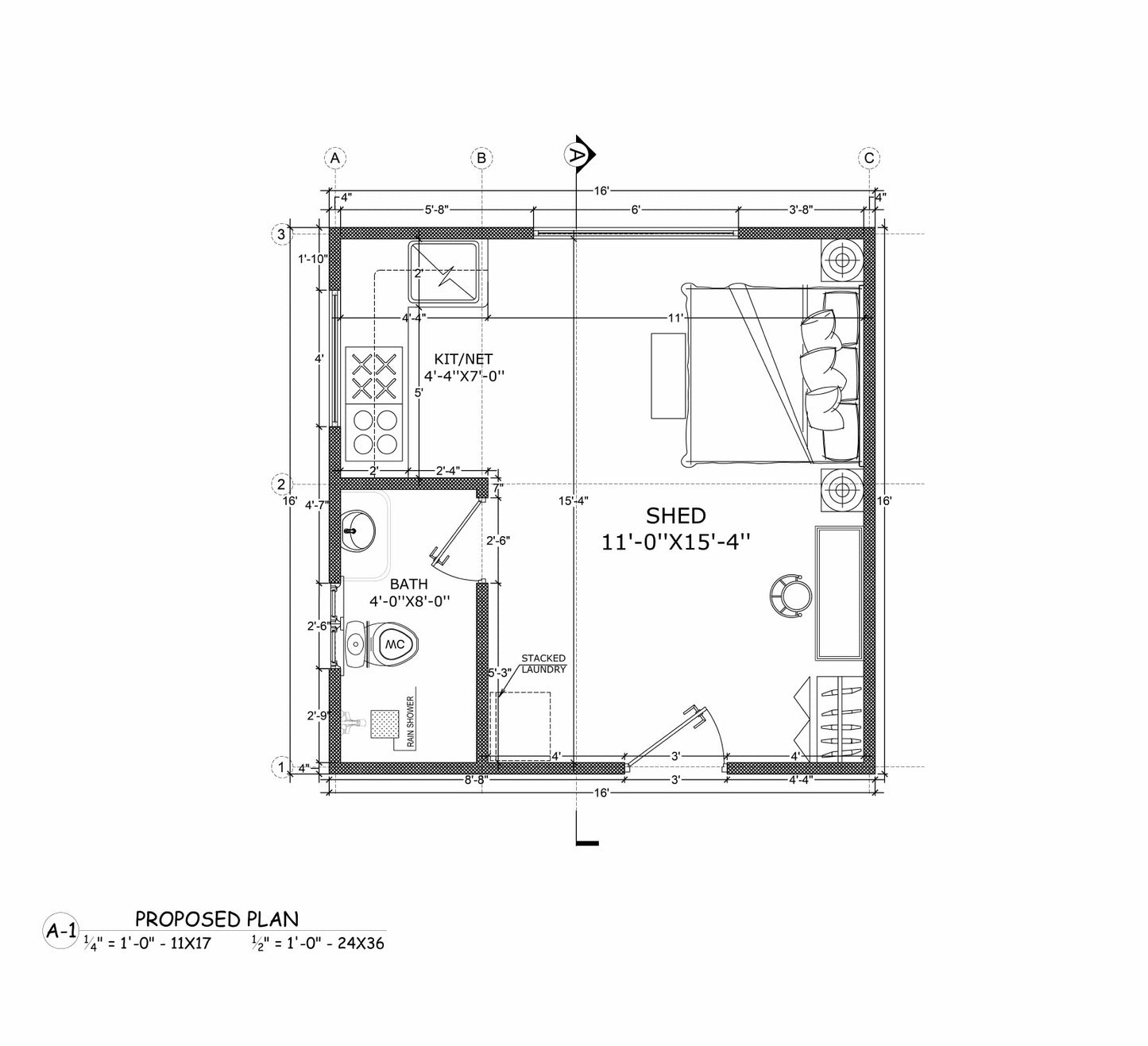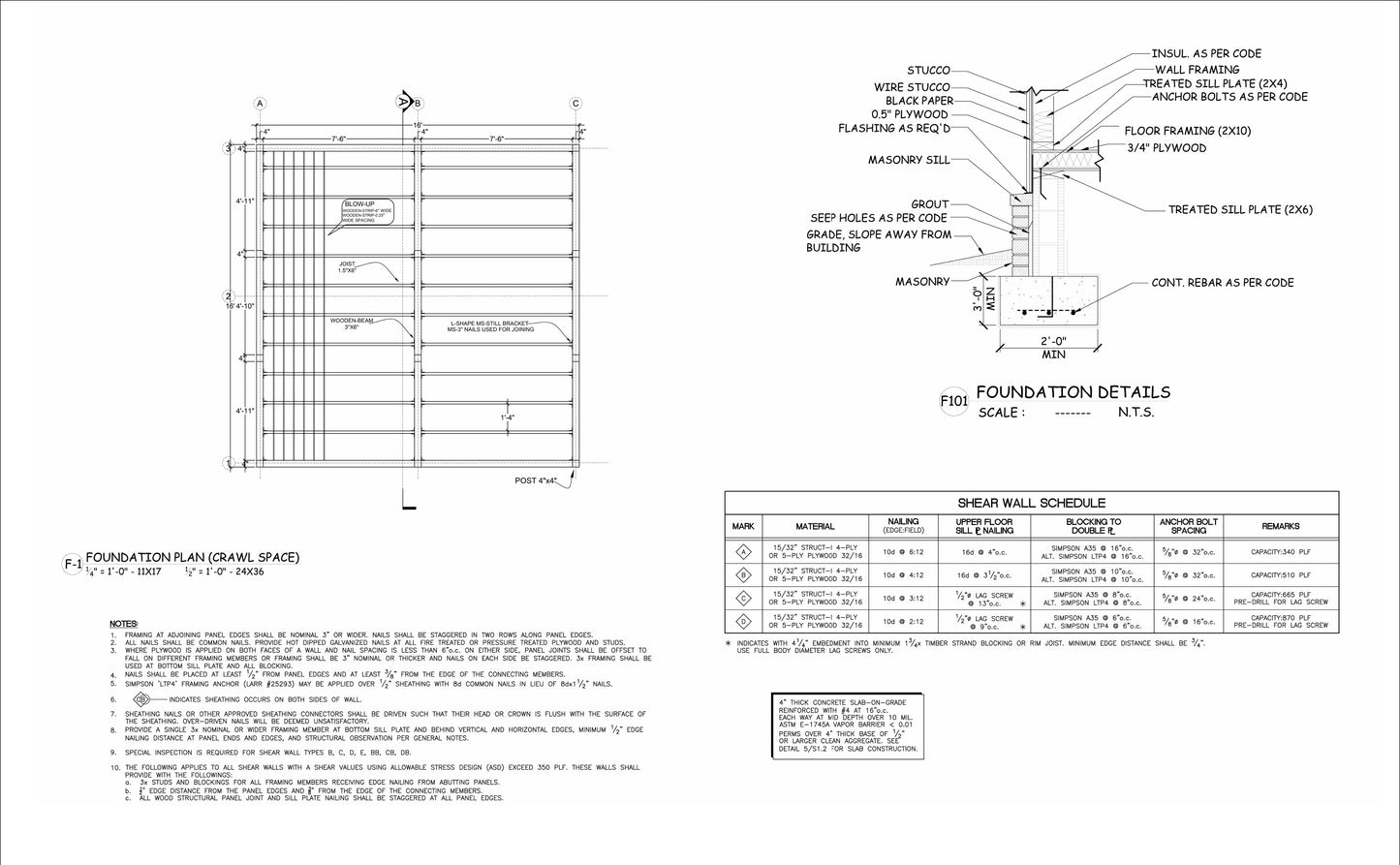16x16' Studio Tiny Home Shed Building Plans with Floor Plan, Electrical, Elevations, Roof & Foundation Plan, and Construction Details
16x16' Studio Tiny Home Shed Building Plans with Floor Plan, Electrical, Elevations, Roof & Foundation Plan, and Construction Details
- Open Floor Plan: Includes kitchenette, bed area, and desk space for a compact yet functional living area
- Separate Washroom: Includes a shower for privacy and convenience
- 256 Sq Ft of Space: Ideal for tiny home living, guesthouse, or office
- Floor Plan: Layout to guide your building project
- Electrical Plan: Wiring layouts, outlets, and lighting system details
- Roof Plan: Detailed specifications for roof structure
-
Foundation Plan: Essential guidelines for a solid and secure foundation
Maximize your living or working space with these detailed building plans for a 16x16' Studio Tiny Home Shed. Offering 256 square feet of versatile space, this design is perfect for a small home, guest house, office, ADU, or studio. The open floor plan includes a kitchenette, bed area, and desk space, making it ideal for both relaxation and productivity. The layout also features a separate washroom with a shower for added convenience and privacy. These comprehensive blueprints include everything you need to successfully plan your tiny home, including a detailed floor plan, electrical plan, roof plan, foundation plan, and exterior elevations. The plans also provide in-depth construction details, guiding your project to be structurally sound and built to last.
Product features
Product features
Materials and care
Materials and care
Merchandising tips
Merchandising tips
Share
