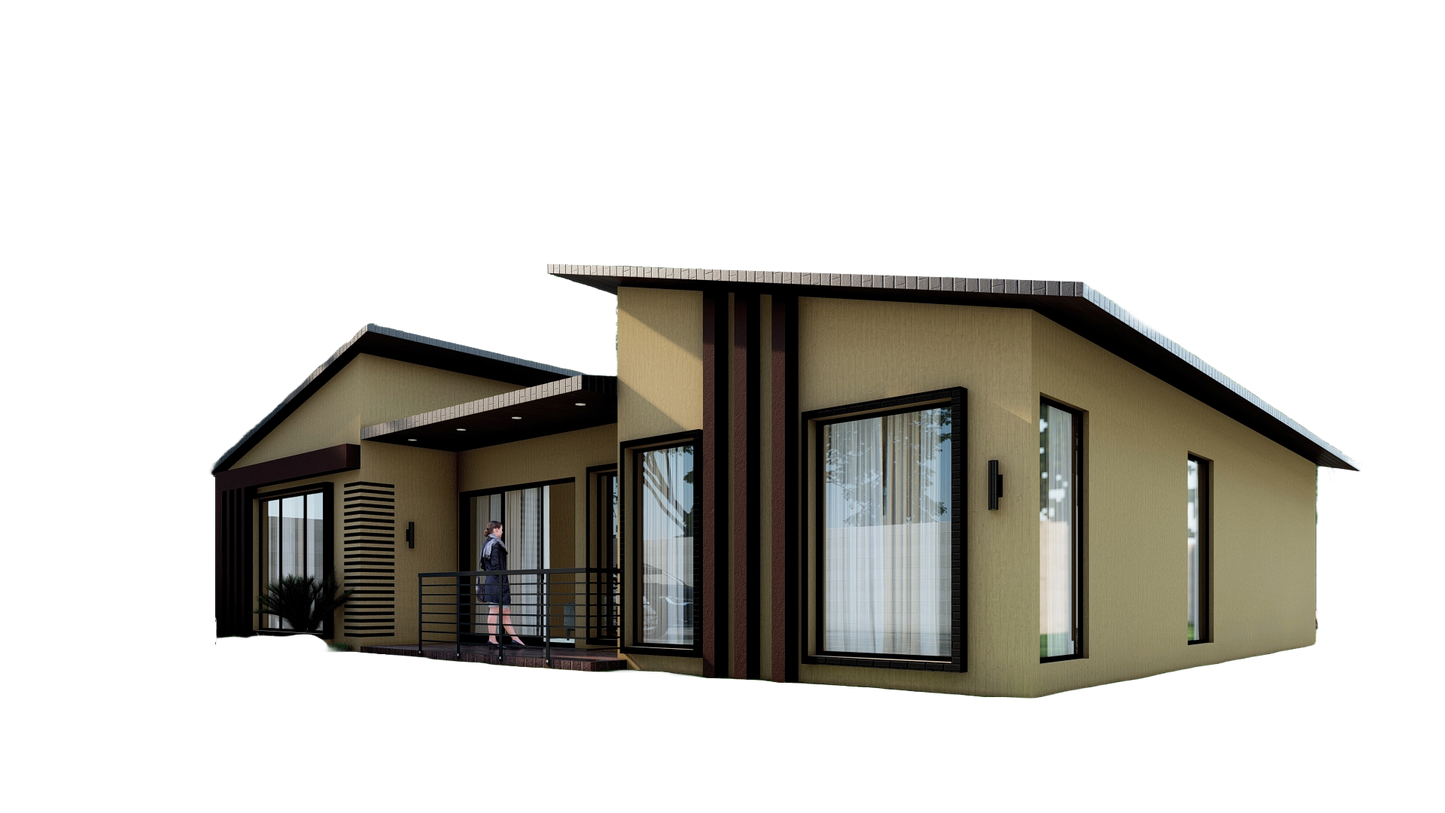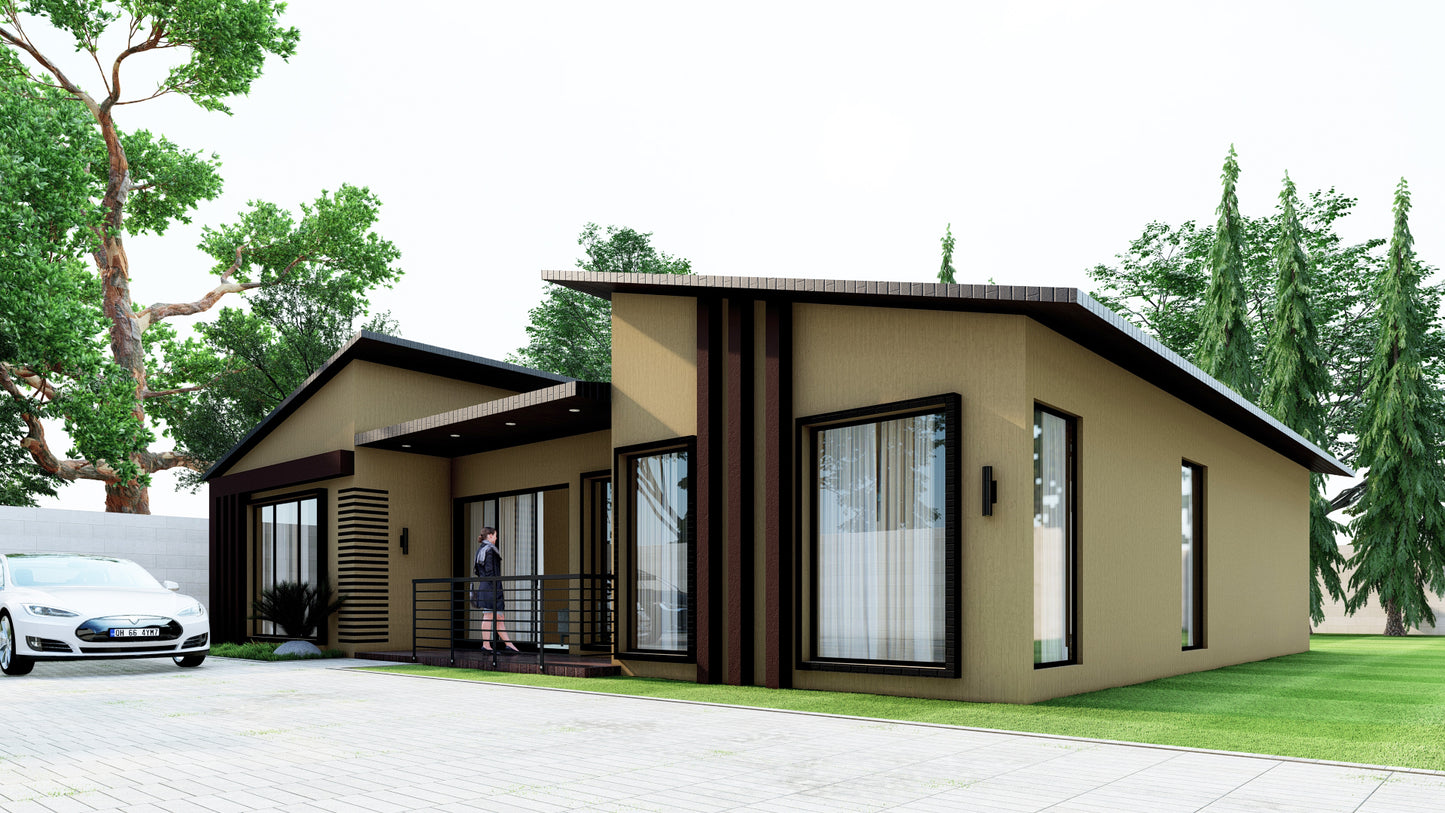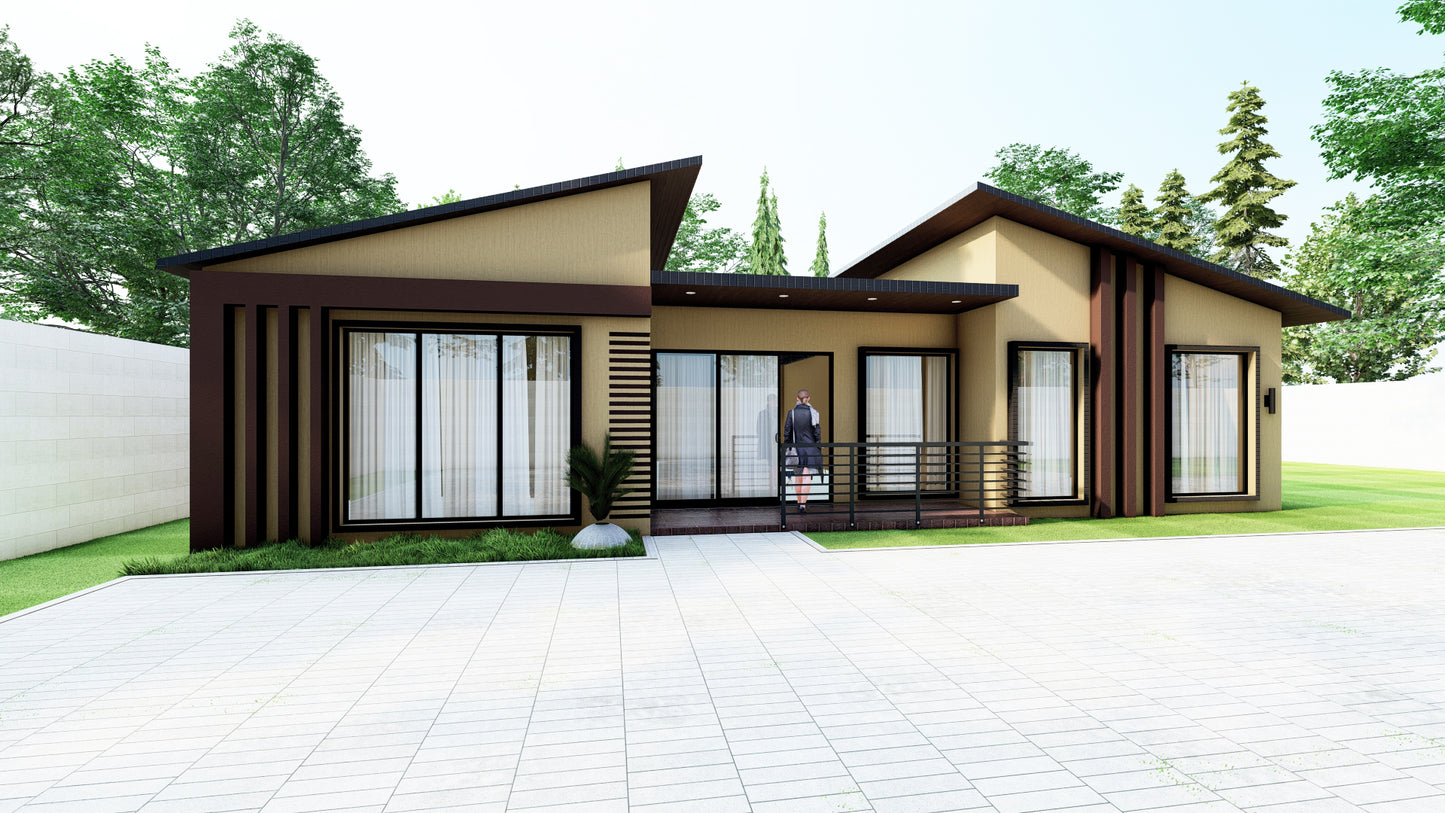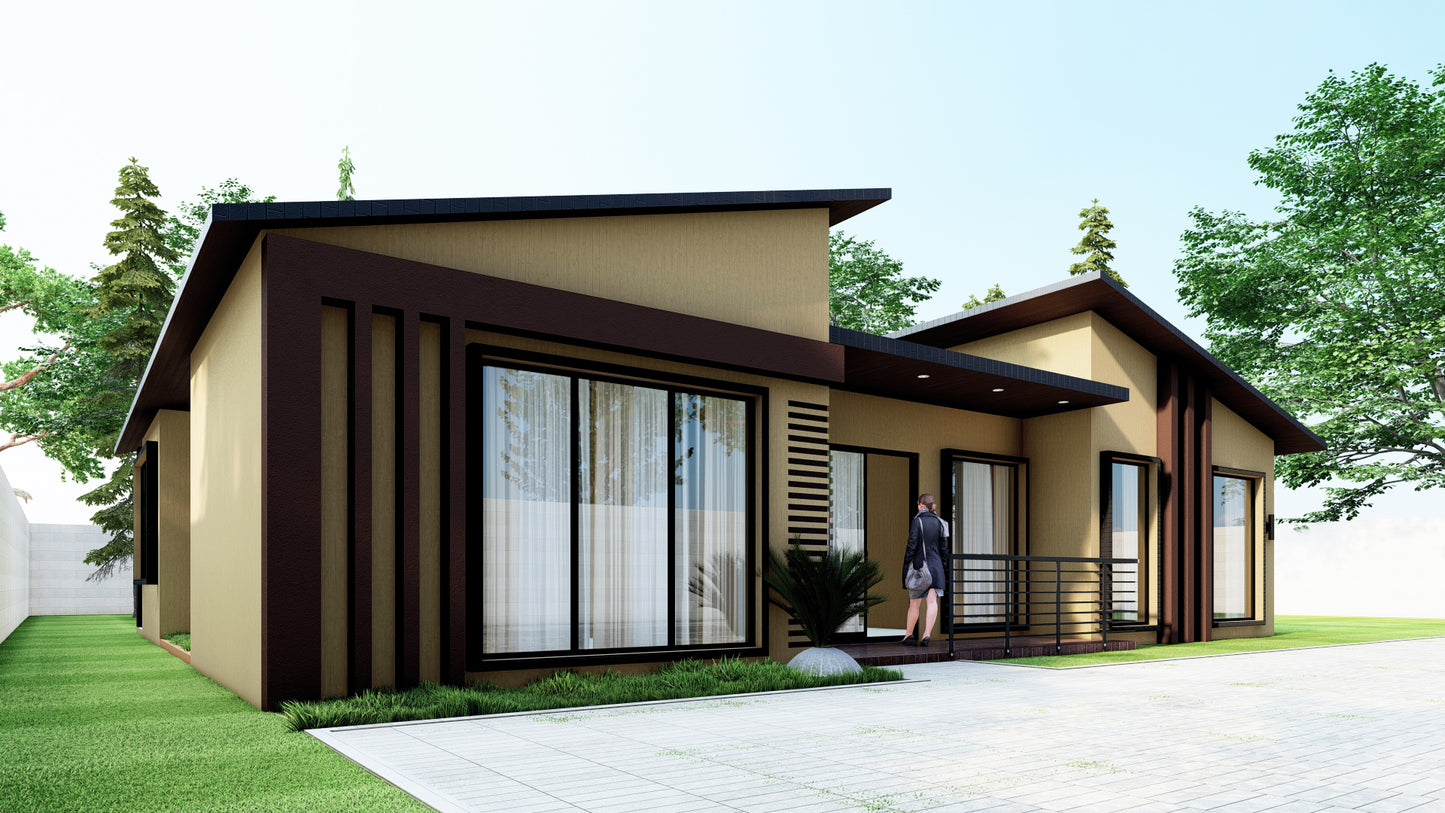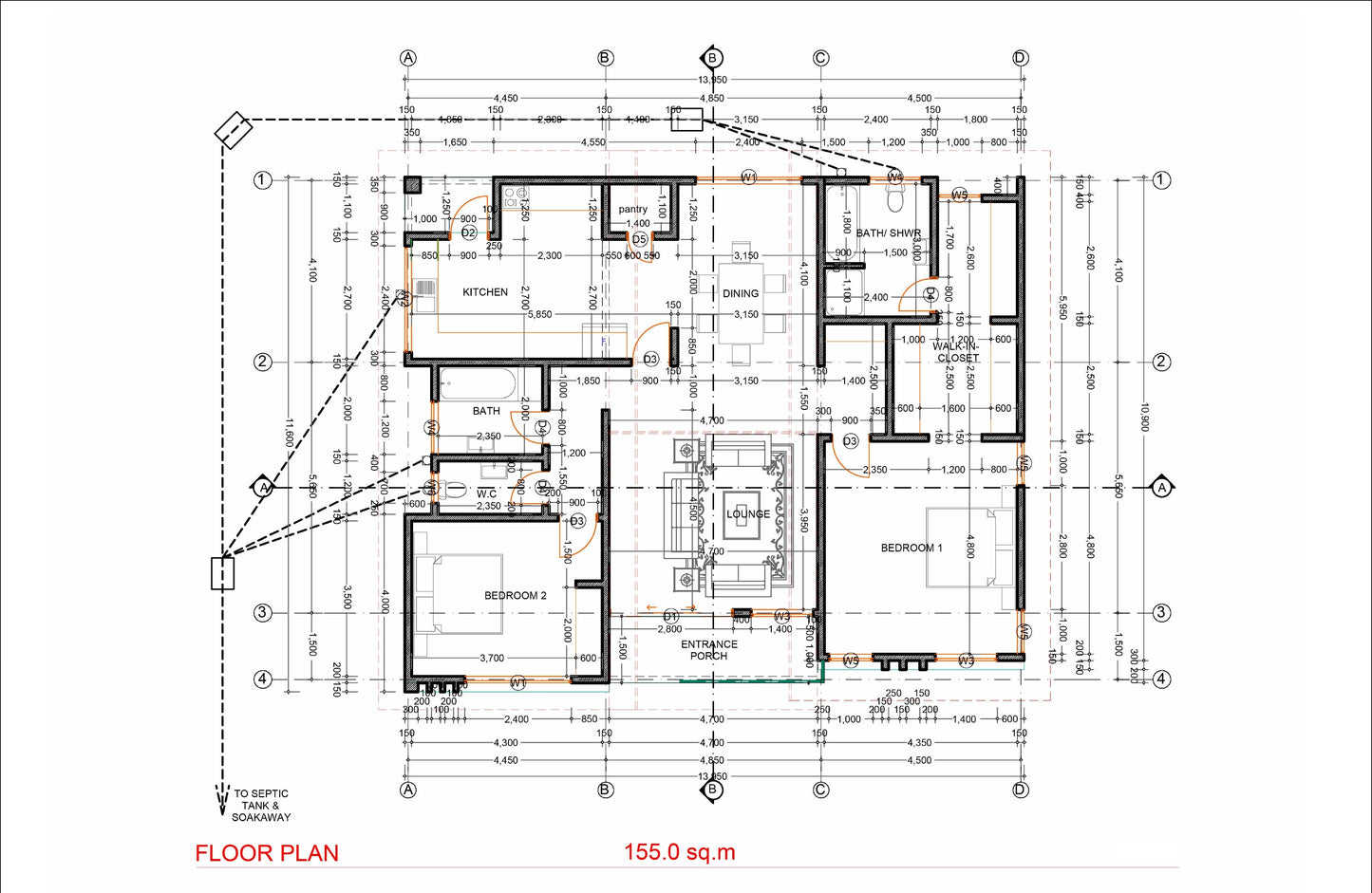1
/
of
6
155 sqm Bungalow Plans – 2 Bedrooms, Walk-in Closet, Ensuite, Lounge, Kitchen, Dining, Bath – Plans
155 sqm Bungalow Plans – 2 Bedrooms, Walk-in Closet, Ensuite, Lounge, Kitchen, Dining, Bath – Plans
Regular price
$21.00 CAD
Regular price
Sale price
$21.00 CAD
Unit price
/
per
- 155 sqm bungalow with 2 bedrooms
- Primary bedroom with walk-in closet and ensuite
- Secondary bedroom and second washroom with bath
- Open layout: lounge, kitchen, dining area
- Includes floor plan, roof plan, elevations, sections
-
Detailed construction notes, window and door schedule
Elevate your next home project with these detailed building plans for a spacious 155 sqm bungalow. This thoughtfully designed layout features two bedrooms, including a primary bedroom with a walk-in closet and an ensuite bathroom for added luxury. The secondary bedroom offers comfortable accommodations, while the open plan includes a welcoming lounge area, a functional kitchen, and a dining space perfect for gatherings. The design also includes a second washroom with a bath for added convenience. Comprehensive plans come with floor plans, roof plans, elevations, sections with construction notes, and a window and door schedule. Ideal for homeowners and builders looking for an efficient bungalow design.
Product features
Product features
Materials and care
Materials and care
Merchandising tips
Merchandising tips
Share
