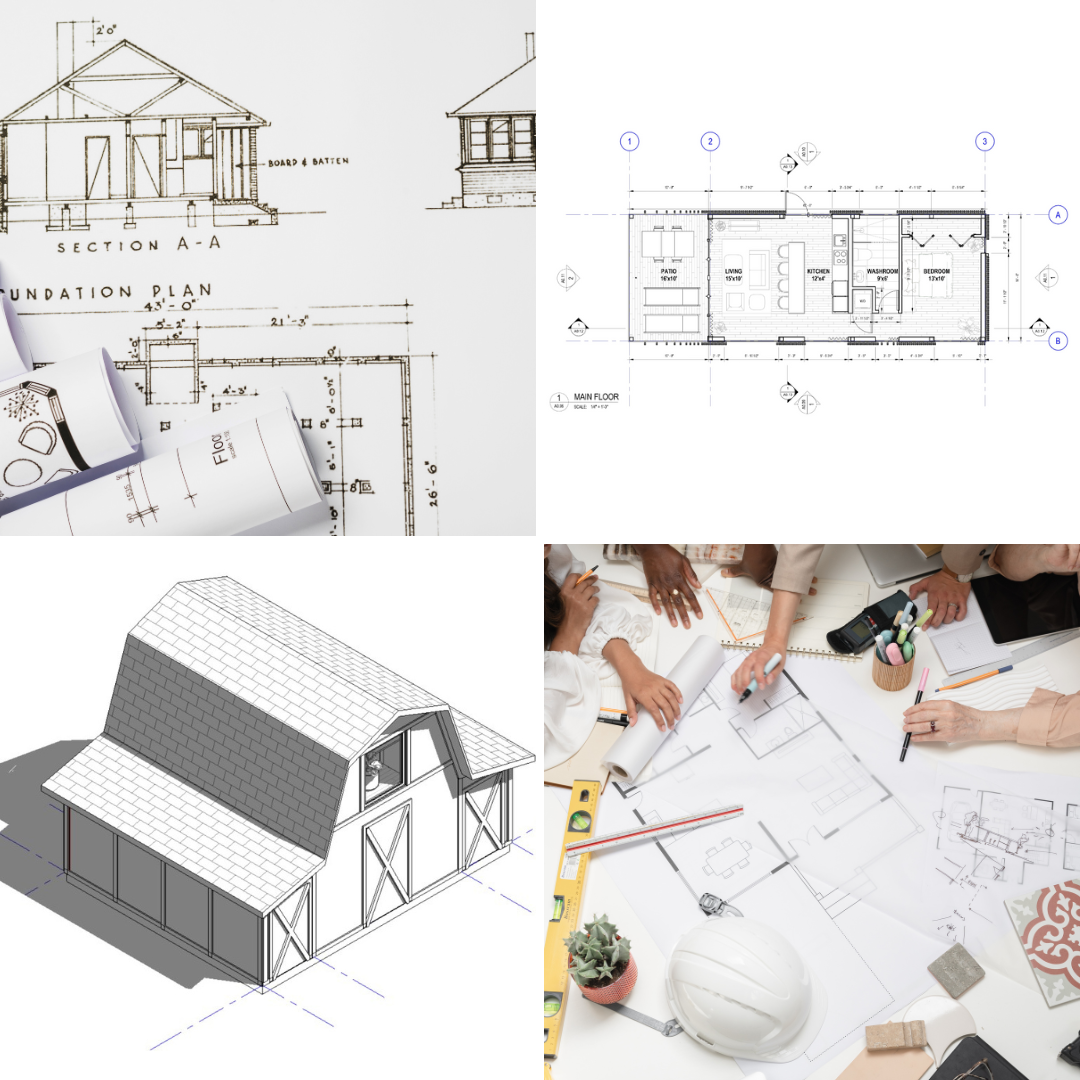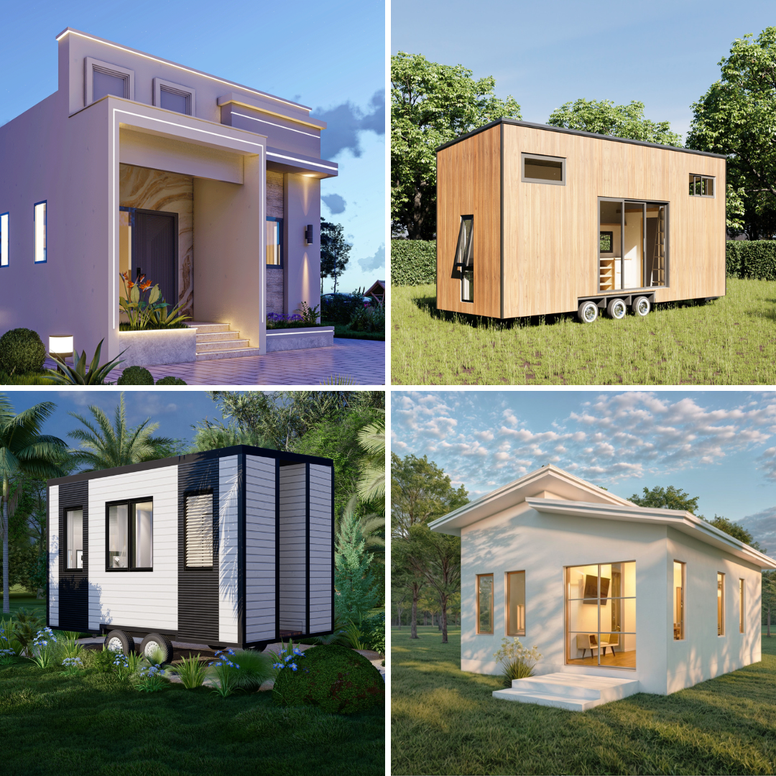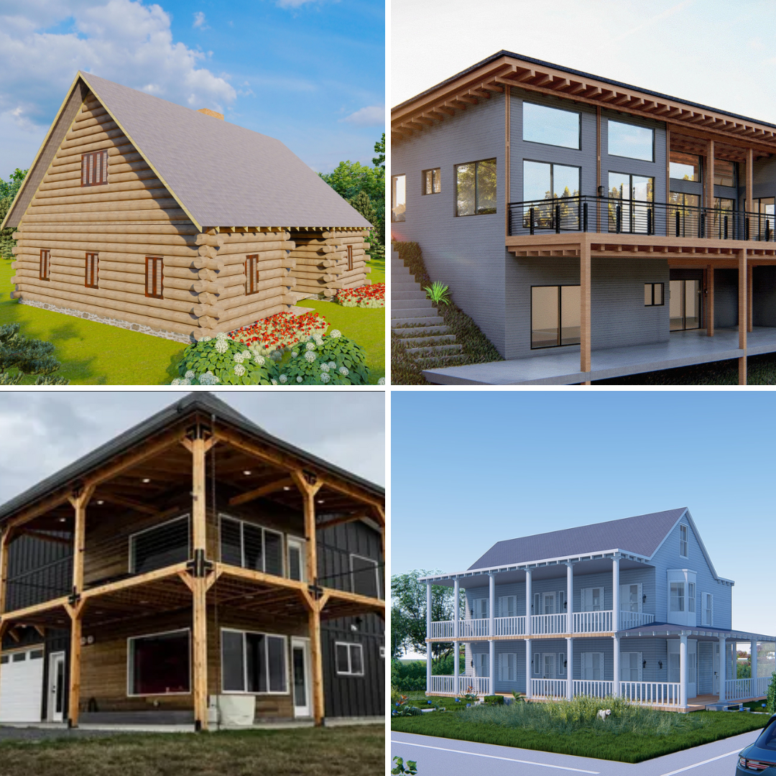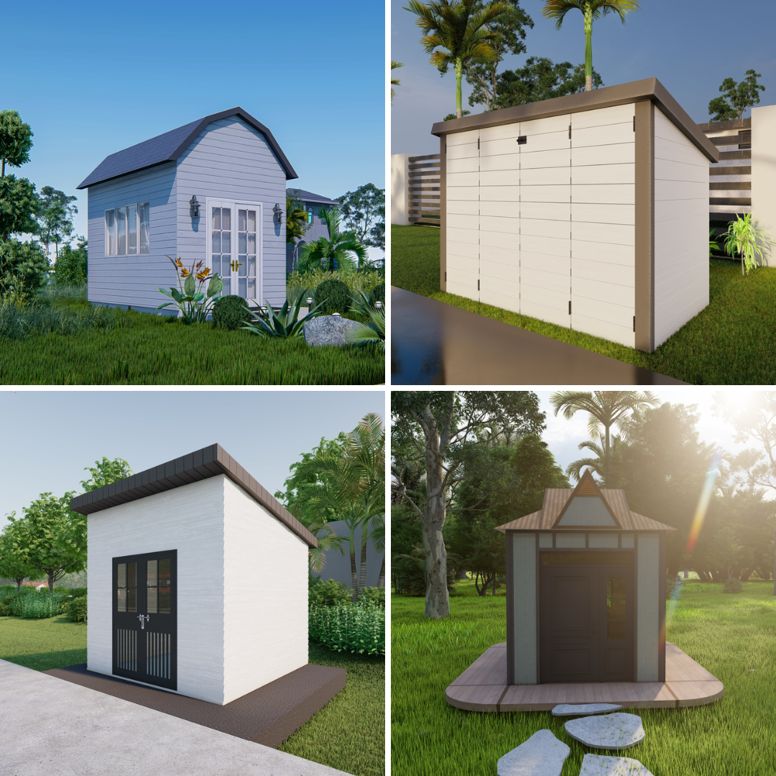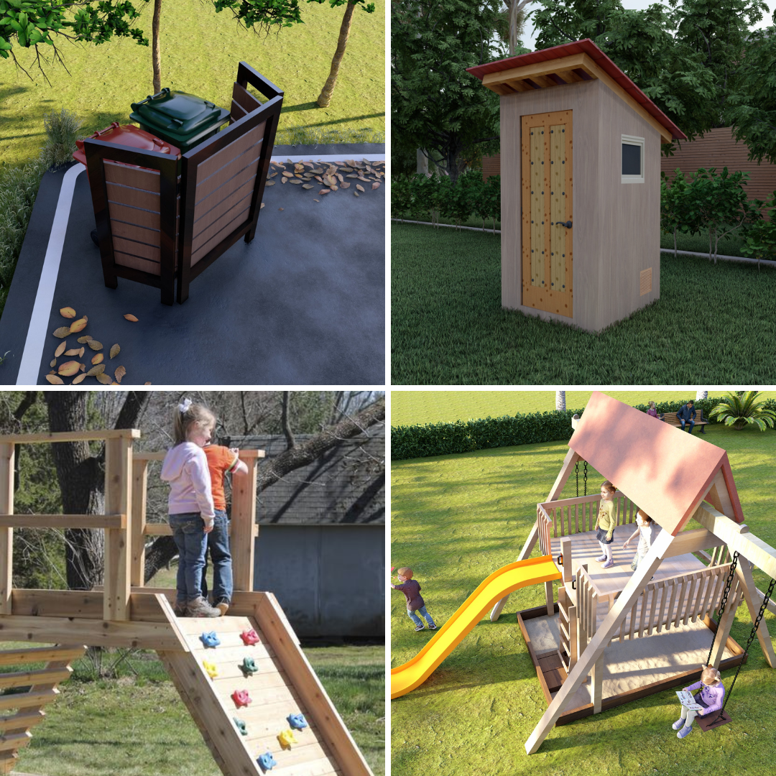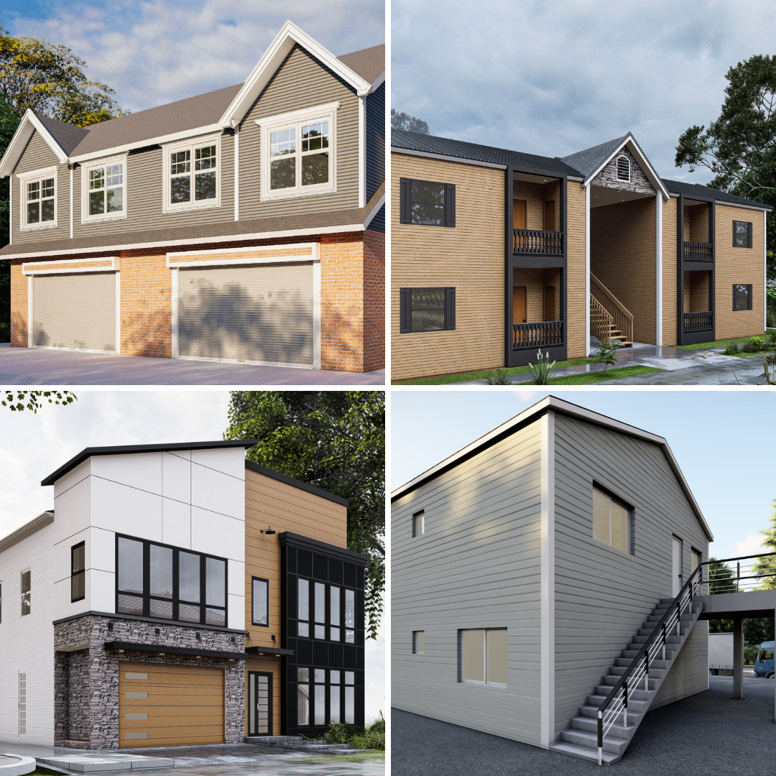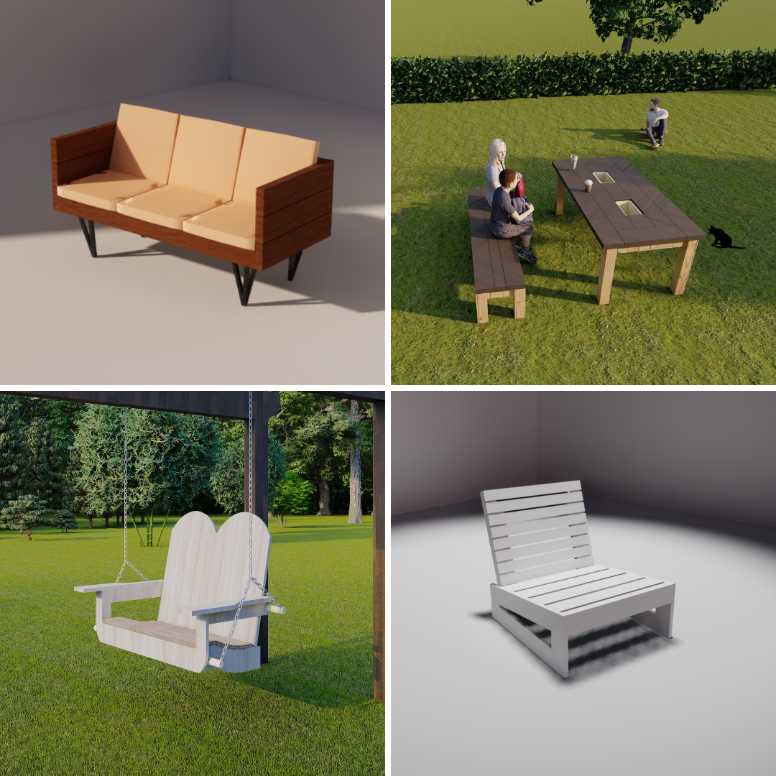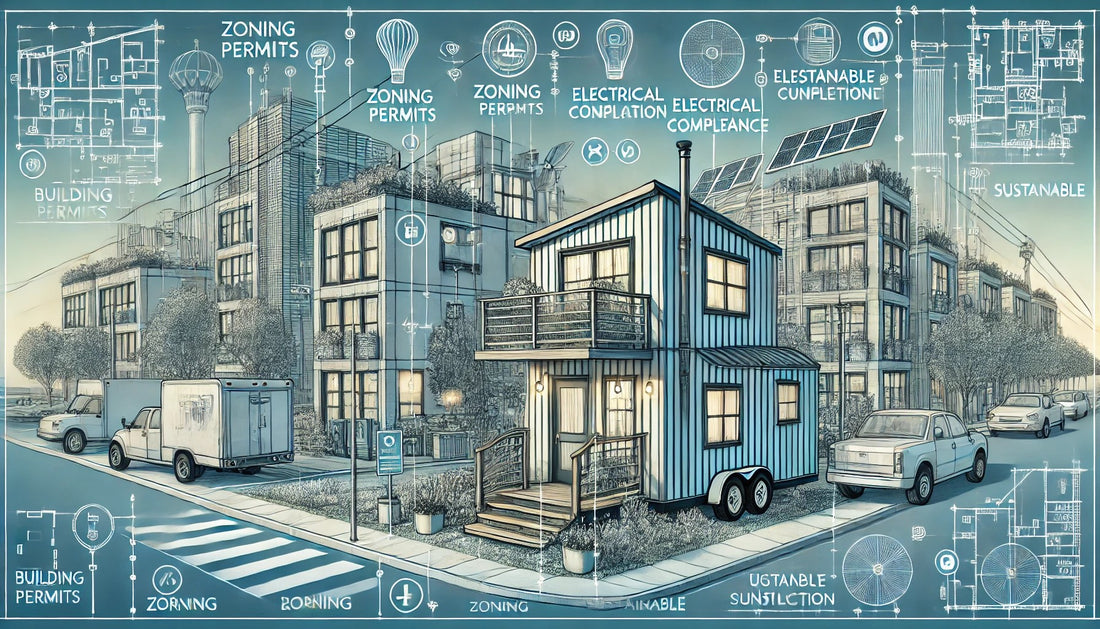
Zoning Laws and Regulations for Tiny Homes in the United States
Share
As the popularity of tiny homes continues to rise, understanding the zoning laws and regulations that govern these homes is more important than ever. Tiny homes offer an affordable, sustainable living solution, but the process of building or placing one on a piece of land can be complex, depending on the location. Each state, county, and city has its own set of rules, and it’s crucial to understand them before starting your tiny home journey. Whether you’re looking to build a tiny home on a foundation or place one on wheels, understanding zoning laws will help you avoid costly mistakes and delays. For those interested in starting their tiny home adventure, our Tiny Home & Cabin Plans offer a variety of designs that can be tailored to different needs and budgets.
When it comes to zoning laws, it’s important to know what’s allowed in your area and what restrictions may apply. One valuable resource for this is our Tiny House Laws by State 2024, which provides an up-to-date overview of the zoning laws for tiny homes across the United States. In this post, we’ll explore the key zoning regulations for tiny homes, including where they’re allowed, what permits you need, and how to navigate the challenges that come with building or placing a tiny home.
1. Where Are Tiny Homes Allowed? Understanding Local Zoning Ordinances
One of the first questions you’ll need to answer when planning to build or live in a tiny home is: “Where can I legally place my tiny home?” Zoning laws are set at the local level by cities, counties, and municipalities, meaning tiny homes may be regulated differently depending on where you live. Zoning laws dictate where homes can be built, what types of buildings are permitted, and what minimum square footage is required for residences. It’s essential to understand these laws so that your tiny home complies with local regulations and doesn’t run into roadblocks.
Urban vs. Rural ZoningIn urban areas, zoning regulations tend to be more restrictive. Many cities and towns have minimum square footage requirements for homes, which can make placing a tiny home in a city more challenging. Typically, these regulations are intended to maintain uniformity and consistency within a neighborhood, ensuring that homes meet certain size and appearance standards. Unfortunately, many cities do not yet have specific provisions for tiny homes, which can make it difficult to place one legally. However, some urban areas are starting to allow tiny homes under certain conditions, such as accessory dwelling units (ADUs) or secondary units built on residential properties. These homes are typically smaller than traditional homes but still meet certain requirements for livability and safety.
In contrast, rural areas often have more lenient zoning laws, and tiny homes can be easier to build or place on land. Many rural areas don’t have specific zoning laws that address tiny homes, which can work in your favor if you want to build a tiny home on undeveloped or agricultural land. However, even in rural areas, it’s still important to check the local zoning regulations to ensure that tiny homes are allowed, especially if you plan on placing one on wheels or using it as a full-time residence.
Tiny Home Communities
In some parts of the United States, tiny home communities are popping up as an innovative solution to affordable housing challenges. These communities are designed to accommodate tiny homes and are built in areas where zoning laws have been adjusted to allow these smaller homes. Tiny home communities are particularly popular in places where there is a high demand for affordable housing, as they can provide an alternative to traditional residential neighborhoods. Some communities are built specifically for tiny homes on wheels (THOW), while others cater to tiny homes built on permanent foundations. If you’re interested in living in a tiny home community, it’s essential to research which areas in your state have designated communities that allow tiny homes.
2. What Permits Are Required to Build or Place a Tiny Home?
Once you’ve determined that your tiny home is allowed in your area, the next step is to figure out which permits you will need to legally build or place your tiny home. Permits are required to ensure that homes meet safety and building standards, and they vary depending on the location, type of home, and whether you’re building on a foundation or on wheels.
Building PermitsIn most cases, you will need to obtain a building permit to construct your tiny home. Building permits are issued by the local government and ensure that the structure meets the minimum safety standards, such as fire safety, structural integrity, and energy efficiency. If you are building a tiny home on a permanent foundation, your home will likely need to meet the same building codes as traditional homes, including plumbing, electrical, and HVAC standards. In some areas, tiny homes may be allowed to follow a different set of rules, depending on their size and intended use, so it’s essential to check with your local building authority.
Utility PermitsAnother common requirement for tiny home construction is obtaining utility permits. Whether you plan to connect your tiny home to municipal utilities or set up off-grid systems, you will need permits to ensure that your tiny home has access to essential services like water, electricity, and sewage. In areas where tiny homes are placed on wheels, the situation can be more complex. You may need permits to set up off-grid utilities, such as solar panels, composting toilets, and rainwater collection systems. Local regulations on these alternative systems vary, so it’s important to confirm what is allowed before proceeding.
Zoning and Land Use PermitsIn addition to building and utility permits, you may also need to obtain zoning or land use permits. These permits ensure that your tiny home complies with local zoning regulations, which govern land use and the types of structures that can be built. Zoning laws often dictate the location of tiny homes, particularly in relation to existing structures, roadways, and property lines. If you are placing your tiny home in an area that has restrictions on mobile homes, RVs, or non-traditional housing, you may need to apply for a variance or exemption to have your tiny home approved.
Permits for Tiny Homes on WheelsIf your tiny home is on wheels, it may be classified as an RV or a mobile home under local laws, which could require different permits than a home built on a foundation. Tiny homes on wheels are often subject to RV regulations, meaning they may not be allowed to stay in one location for extended periods without a special permit or zoning exemption. It’s essential to research the laws in your area to determine whether you’ll need a special RV permit, especially if you plan to live in your tiny home full-time.
3. Common Challenges and Solutions for Tiny Home Owners
While the idea of living in a tiny home is exciting and practical, there are a number of challenges that tiny home owners often face. Zoning laws, permitting issues, and resistance from local communities can make the process of building or placing a tiny home more complicated than expected. Below are some of the common hurdles and how to overcome them.
Size RestrictionsOne of the biggest challenges faced by tiny home owners is dealing with size restrictions imposed by local zoning laws. Many municipalities have minimum square footage requirements for homes, often set at 600 to 1,000 square feet. Since tiny homes are typically smaller than traditional homes, these requirements can make it difficult to legally place a tiny home in certain areas. To overcome this issue, some tiny home owners opt for placing their tiny homes in rural areas or in tiny home communities where smaller structures are allowed. In some cases, tiny homes may be classified as accessory dwelling units (ADUs), which are often subject to different rules than traditional homes.
Permitting DelaysNavigating the permitting process can also be a challenge for tiny home owners. Since tiny homes are still a relatively new concept in many areas, there may be confusion or delays when it comes to obtaining the proper permits. To address this, tiny home builders and owners should be proactive in contacting local authorities and clearly explaining the purpose of the tiny home. In some cases, hiring a professional contractor who is familiar with local zoning laws can help streamline the permitting process.
Resistance from Local CommunitiesFinally, tiny home owners may face resistance from neighbors or local governments. Some communities may be wary of tiny homes due to concerns about property values, aesthetics, or zoning issues. In these cases, it’s important to advocate for tiny homes by educating others about the benefits of tiny living, such as reduced environmental impact, lower costs, and the potential to solve affordable housing shortages. Participating in local meetings or joining a tiny home advocacy group can also help build support for the tiny home movement.
Final Thoughts
Building or placing a tiny home requires careful attention to zoning laws, permits, and local regulations. While navigating these laws can be complex, it’s essential for ensuring that your tiny home is compliant and can be built or placed legally. By understanding the zoning laws in your area and working within the guidelines, you can create a tiny home that meets safety standards and blends into the local community. If you’re ready to start your tiny home journey, be sure to check out our tiny home plans for expert guidance and customizable designs that suit your needs.

