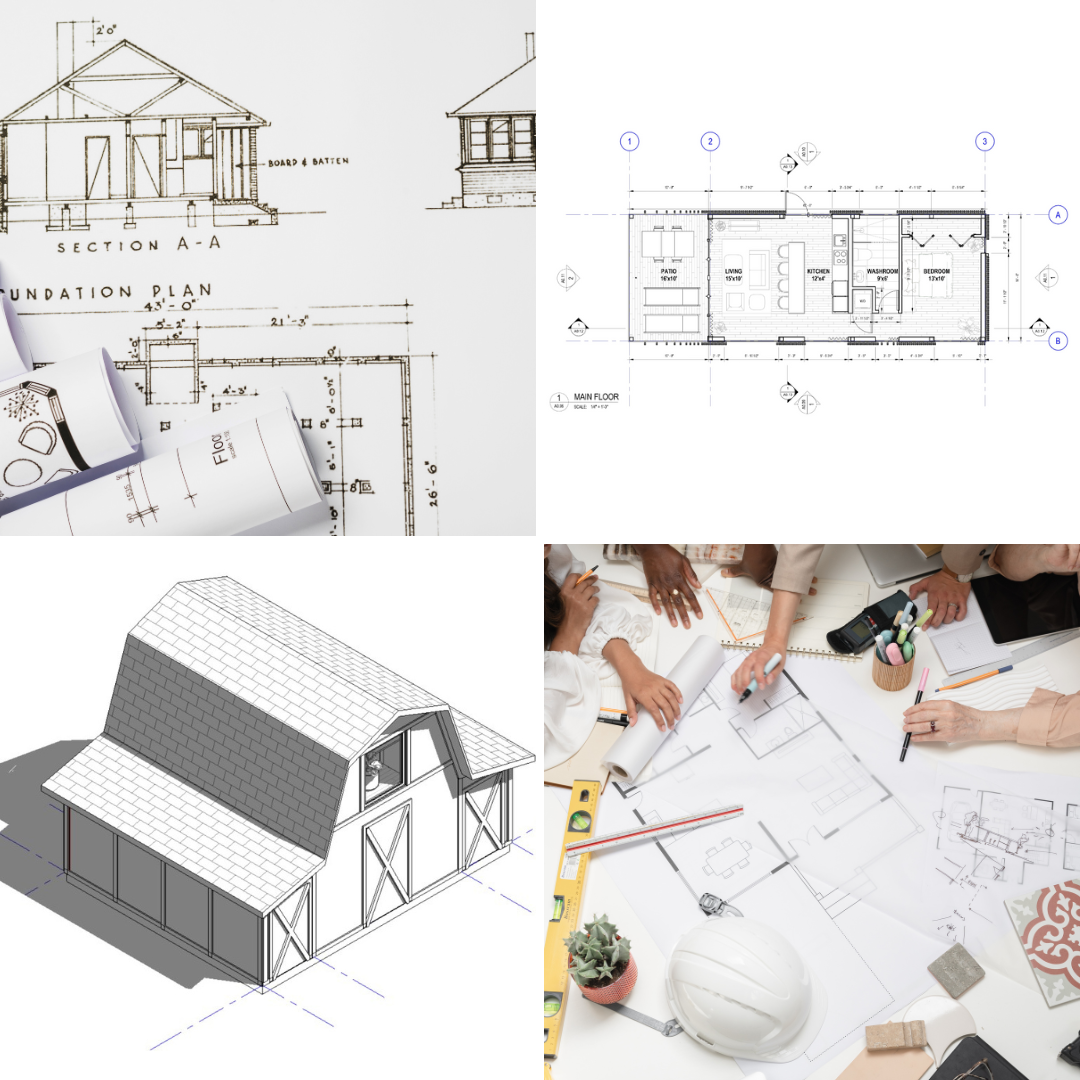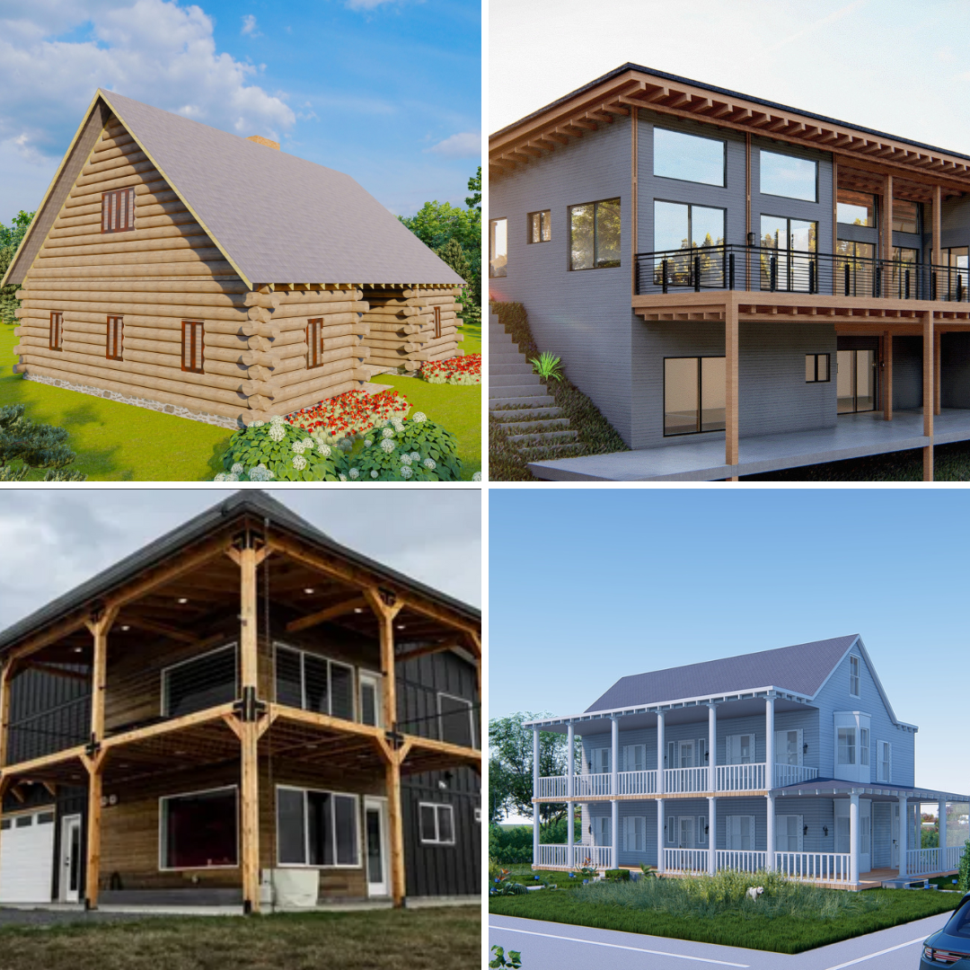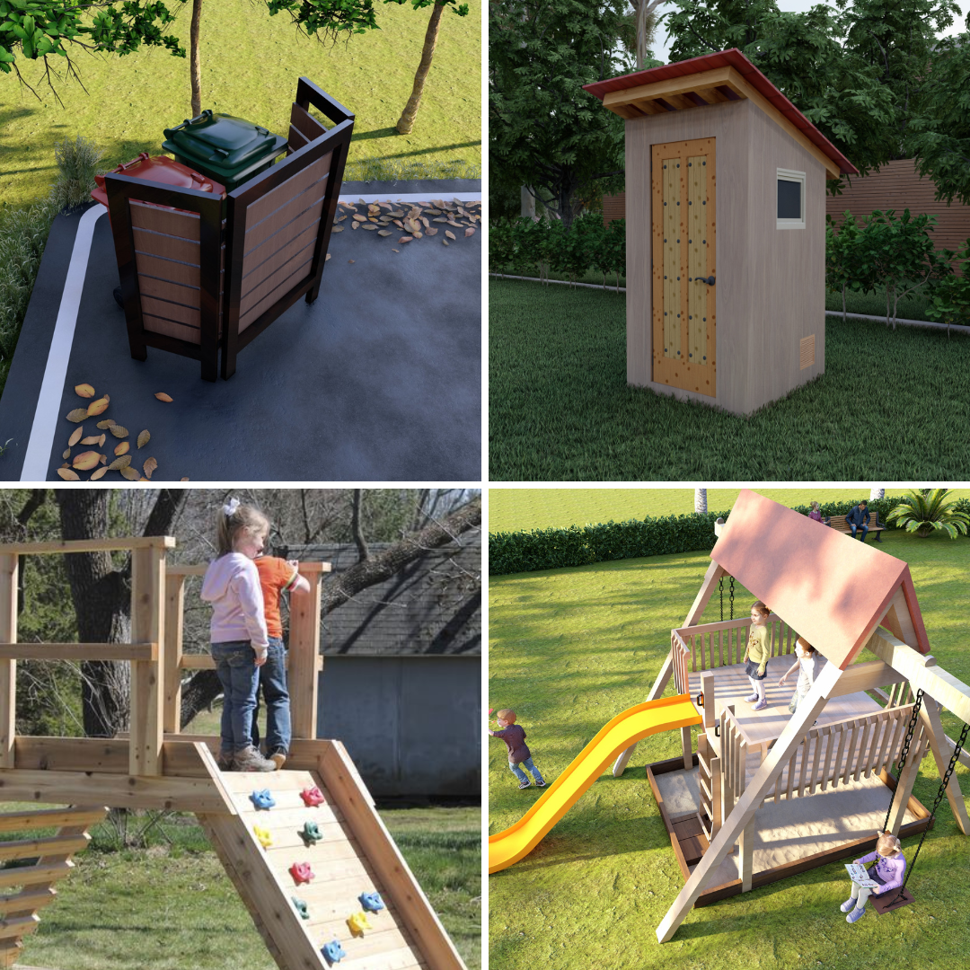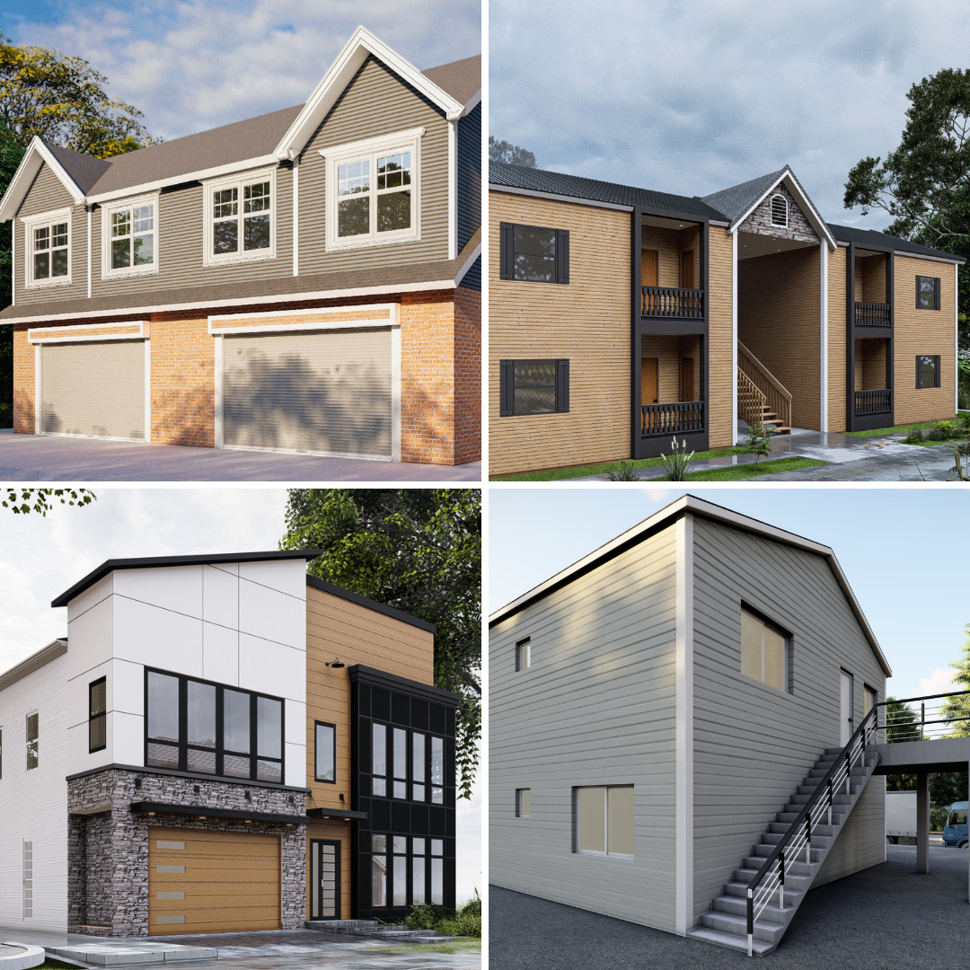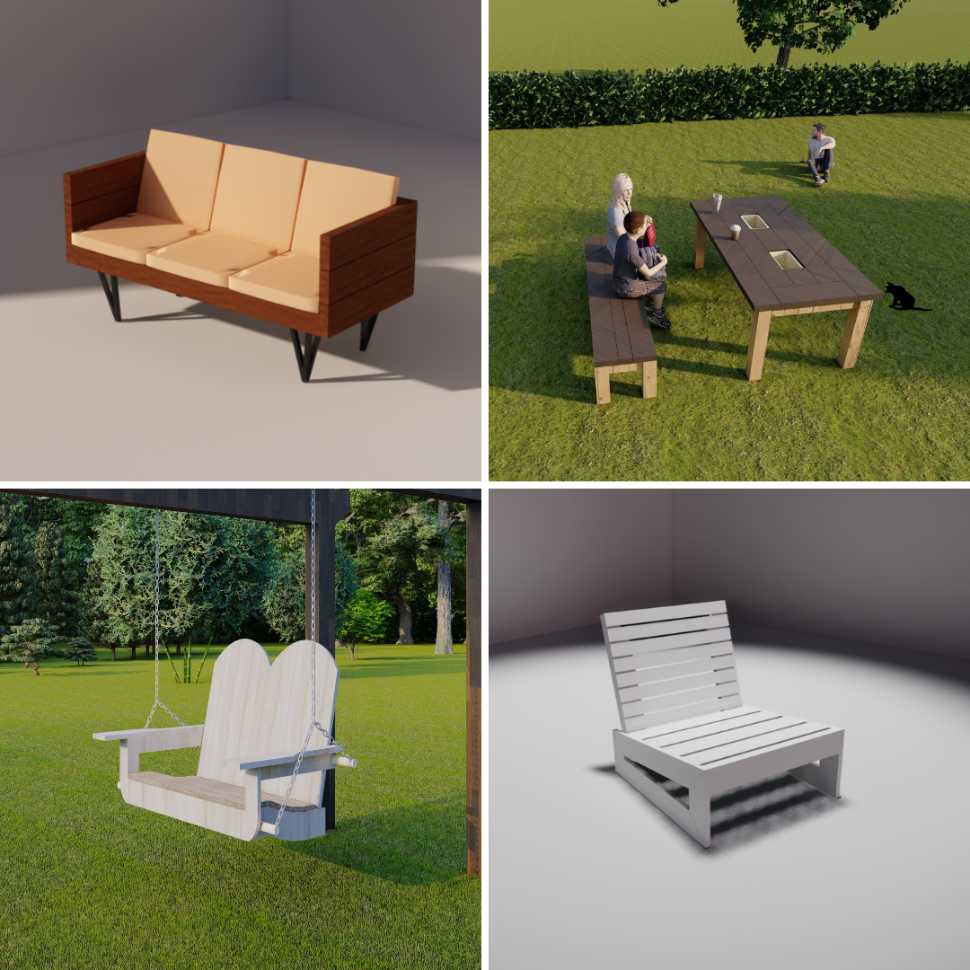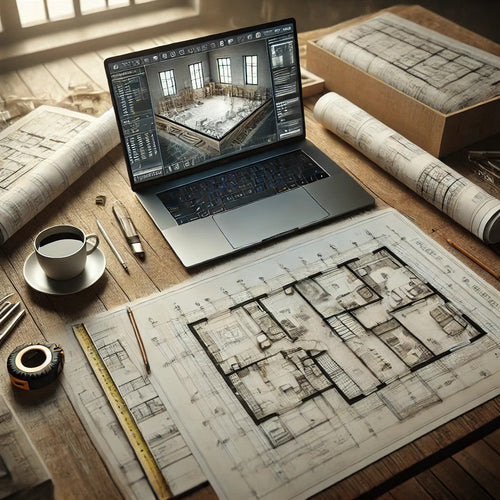
What’s the Difference Between a Floor Plan and a Blueprint?
Share
When planning a new home or renovation project, you’ll encounter many terms that can be confusing, especially if you’re new to the world of design and construction. Two commonly used terms are "floor plan" and "blueprint." At first glance, they may seem interchangeable, but they serve distinct purposes and cater to different audiences. Understanding these differences can help you communicate more effectively with architects, builders, and designers. If you’re exploring designs for your next project, check out House & Cabin Plans for a wide variety of layout ideas and inspiration.
To dive deeper into the distinction, consider this resource: What is the difference between a floor plan and a blueprint? This discussion breaks down the key elements of each and offers insights into when and how to use them effectively.
1. What Is a Floor Plan?
A floor plan is a scaled diagram that provides a bird’s-eye view of a space. It showcases the layout of rooms, walls, doors, windows, and often includes furniture placement to give a realistic sense of how the space will be used. Floor plans are typically the first step in the design process, offering a visual representation that’s easy to understand for homeowners and other non-technical audiences.
Key Features of a Floor Plan
-
Simplified Design: Floor plans focus on layout and flow rather than structural details. They don’t include electrical, plumbing, or mechanical systems.
-
Scale Representation: Dimensions are accurately represented, allowing for precise measurements and space planning.
-
Accessibility: Designed to be easily interpreted by anyone, whether they’re architects, clients, or interior designers.
Floor plans are crucial for conceptualizing your project and ensuring the design aligns with your needs and lifestyle. They’re often included in marketing materials for real estate listings, helping potential buyers visualize the space before visiting.
Why Floor Plans Matter
Floor plans provide a visual starting point that sparks ideas and conversations. Whether you’re working on a renovation or building from scratch, a well-thought-out floor plan ensures that your space is functional and meets your requirements. Additionally, floor plans help prevent costly changes during construction by addressing layout concerns early in the process.
2. What Is a Blueprint?
A blueprint, on the other hand, is a highly detailed technical drawing used by construction professionals. While the term “blueprint” originates from the blue-tinted reproduction process historically used, today’s versions are more likely to be digital or printed in black and white.
Key Features of a Blueprint
-
Technical Precision: Blueprints include intricate details about structural components, materials, electrical wiring, plumbing, and HVAC systems.
-
Multiple Layers: They often consist of several sheets, each focusing on specific elements like foundation plans, elevation views, or cross-sections.
-
Professional Use: Blueprints are primarily intended for builders, engineers, and other professionals to follow during construction.
Blueprints serve as the backbone of any construction project, ensuring all aspects are executed according to design specifications and local building codes.
Blueprint Evolution
The traditional blueprint process has evolved with advancements in technology. Today, Computer-Aided Design (CAD) software is widely used to create precise, digital versions of blueprints. These digital files can be easily updated and shared, making collaboration between architects, engineers, and contractors more efficient.
3. When Should You Use Each?
Understanding when to use a floor plan versus a blueprint depends on the stage of your project and the audience involved.
Floor Plans Are Ideal For:
-
Initial Planning: Visualizing the layout and functionality of a space.
-
Client Presentations: Communicating design concepts to homeowners or stakeholders.
-
Real Estate: Showcasing property layouts to potential buyers or renters.
Blueprints Are Essential For:
-
Construction Phase: Guiding contractors and builders during the actual building process.
-
Permitting: Meeting requirements for local zoning and building permits.
-
Engineering: Collaborating with structural and systems engineers for precise implementation.
By understanding the distinct roles these tools play, you’ll be better equipped to navigate your project from concept to completion.
Floor Plan vs. Blueprint: A Side-by-Side Comparison
To further clarify the differences, here’s a quick comparison:
| Feature | Floor Plan | Blueprint |
|---|---|---|
| Purpose | Visualize layout and flow | Guide construction and technical work |
| Audience | Homeowners, designers, realtors | Builders, engineers, contractors |
| Detail Level | Basic layout and dimensions | Comprehensive structural details |
| Medium | Simplified diagrams | Multi-layered technical drawings |
Common Misconceptions
It’s easy to confuse floor plans with blueprints, especially since they both play critical roles in a project. However, they aren’t interchangeable. Using a floor plan when a blueprint is needed, or vice versa, can lead to miscommunication and project delays. Always confirm with your design or construction team which type of drawing is required at each stage.
How Technology Has Changed Design and Construction
The integration of technology into design and construction has made both floor plans and blueprints more accessible. Tools like 3D modeling software allow designers to create immersive representations of floor plans, helping clients visualize spaces more effectively. Meanwhile, advanced CAD programs ensure that blueprints are accurate and compliant with modern building standards.
3D Floor Plans
One notable advancement is the rise of 3D floor plans. Unlike traditional 2D versions, these provide a more realistic perspective by including textures, lighting, and even virtual walkthroughs. For homeowners, this level of detail makes it easier to make informed decisions about design elements and furniture placement.
Digital Blueprint Sharing
The shift to digital blueprints has streamlined collaboration in the construction industry. With cloud-based platforms, architects and builders can access and update plans in real time, reducing errors and improving efficiency. This is especially beneficial for large-scale projects involving multiple stakeholders.
Conclusion: Choosing the Right Tool for Your Project
Both floor plans and blueprints are indispensable tools in the design and construction process, each serving a unique purpose. Floor plans help visualize and plan spaces, making them ideal for early-stage discussions and client presentations. Blueprints, with their technical detail, ensure that the vision becomes a reality by guiding construction teams and meeting regulatory requirements.
Whether you’re embarking on a small renovation or building your dream home, understanding these tools will empower you to make better decisions and communicate effectively with professionals. By using both floor plans and blueprints strategically, you can ensure your project is completed smoothly and successfully.

