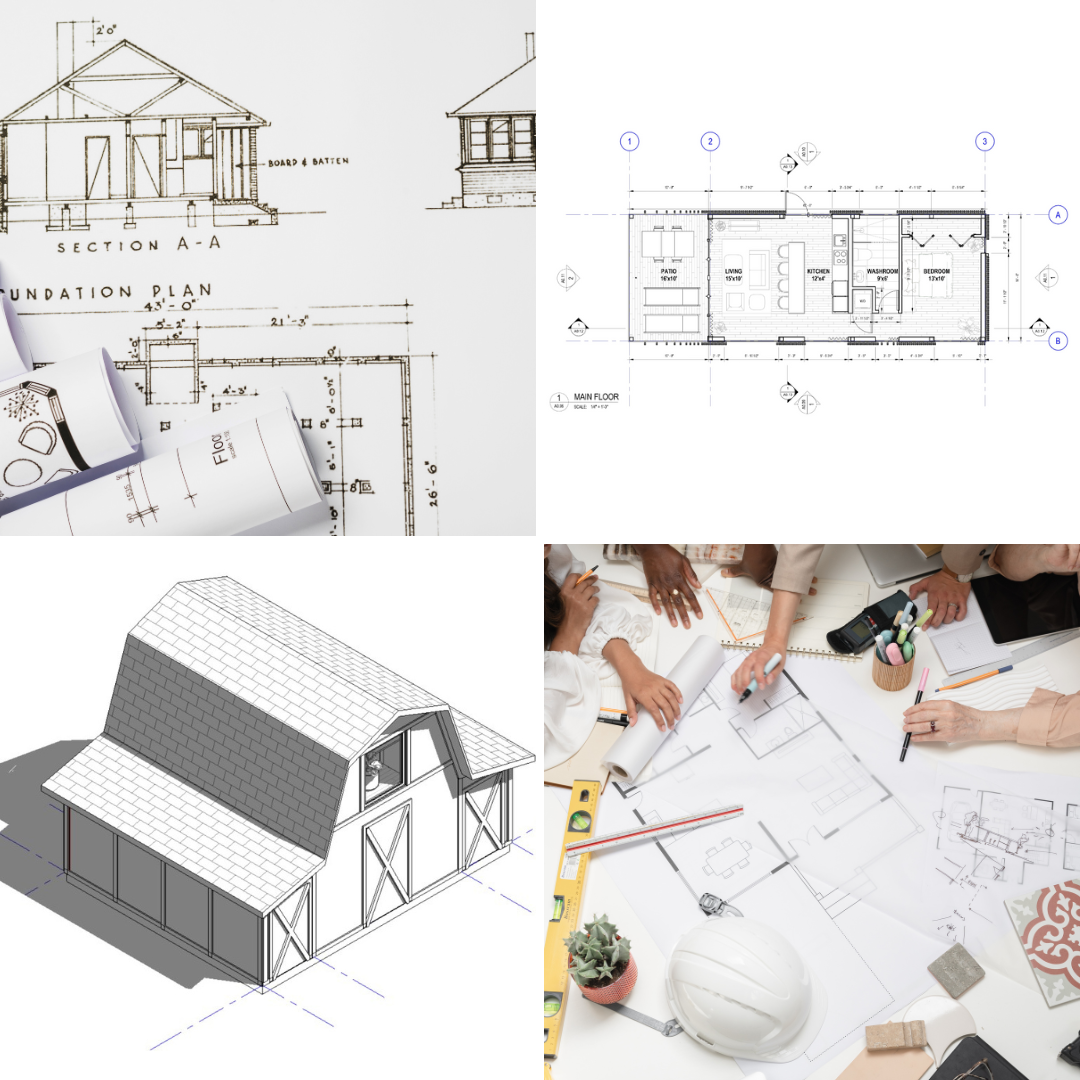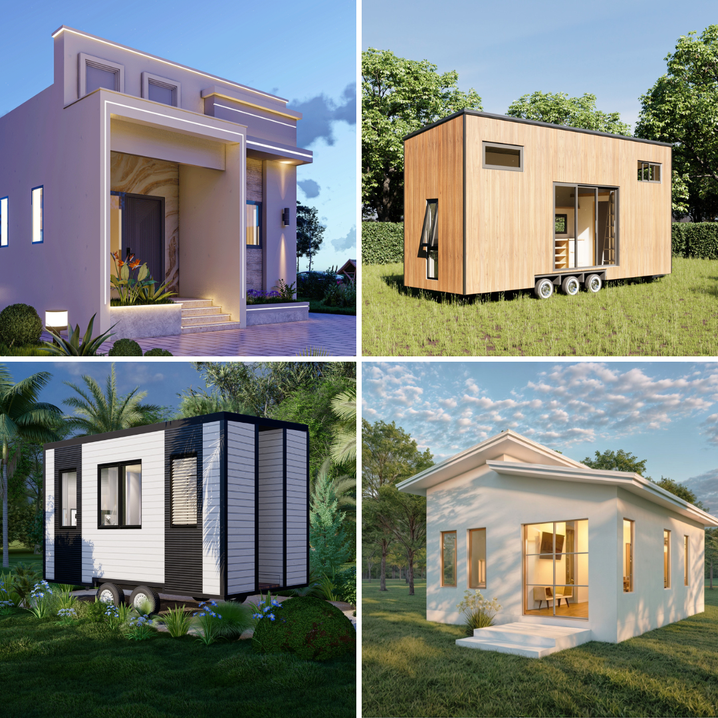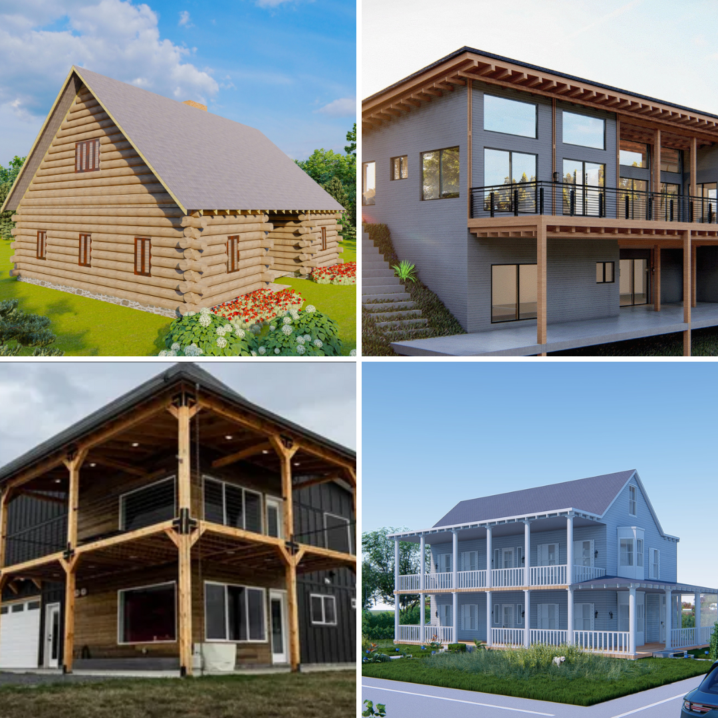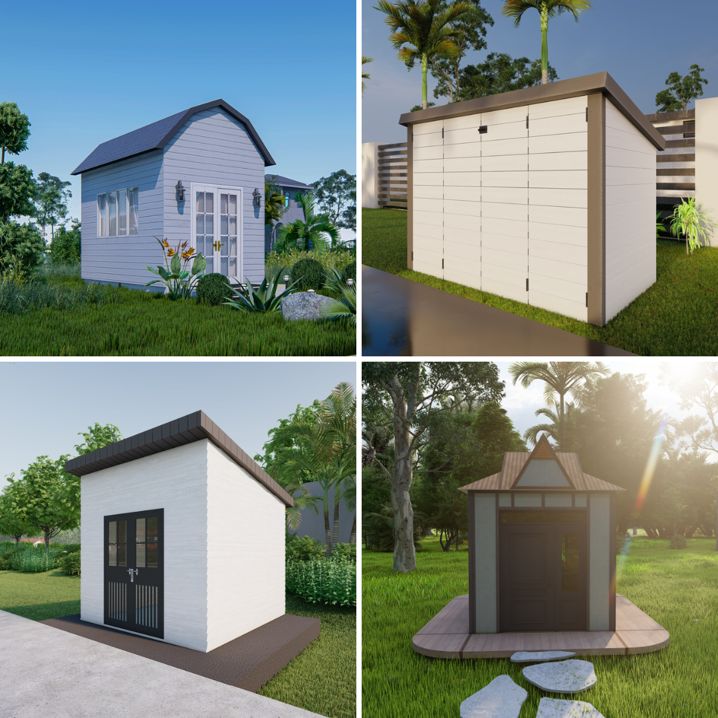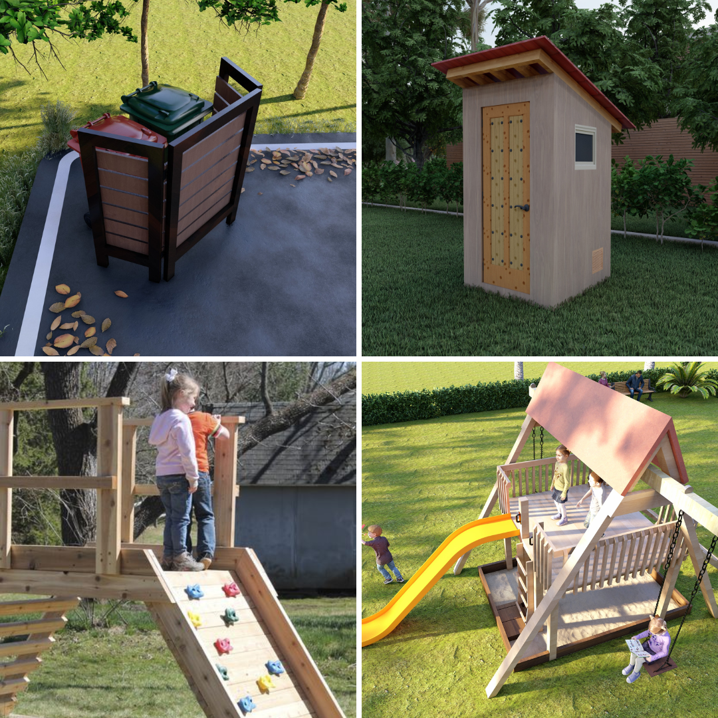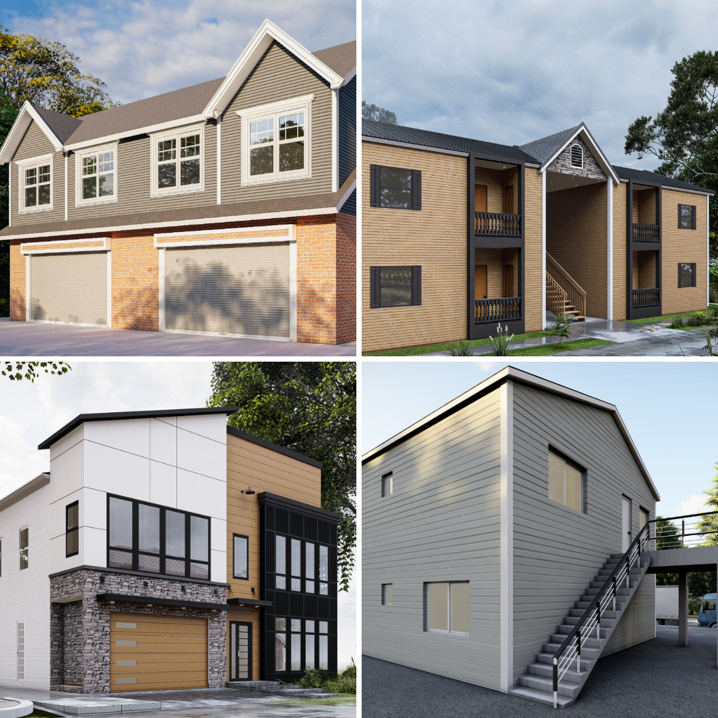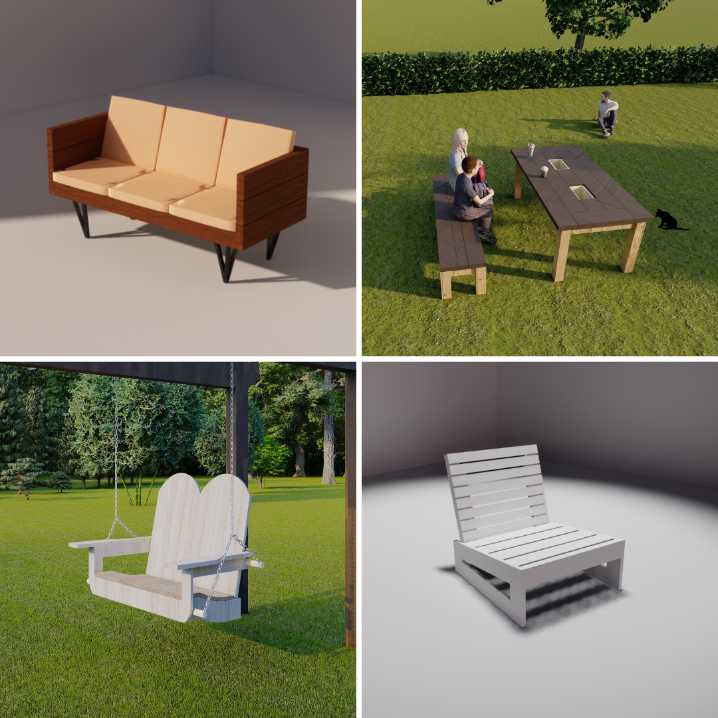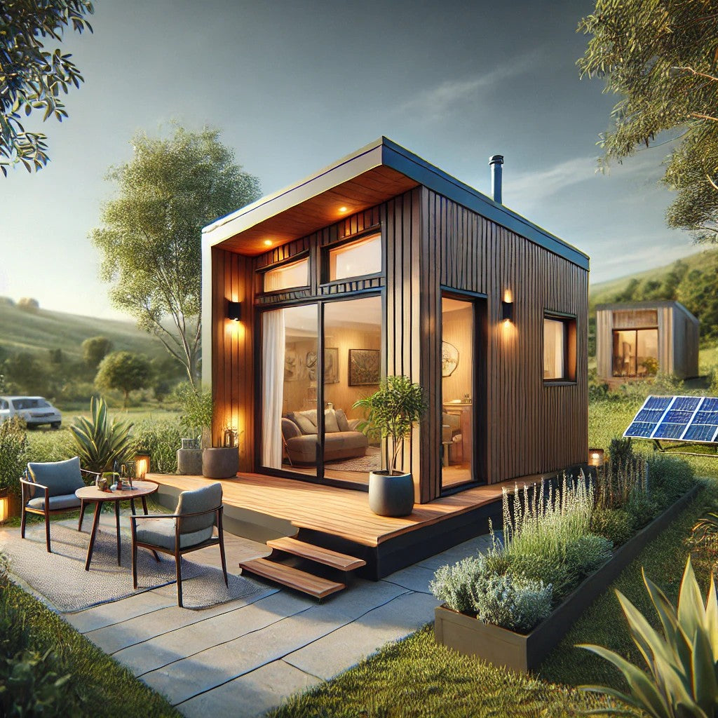
What Makes a Good Tiny Home Design? Key Features to Include
Share
In recent years, tiny homes have surged in popularity, offering a minimalist lifestyle that’s sustainable, affordable, and highly functional. Whether you’re planning to build a stationary house or a tiny home on wheels (THOW), designing an effective layout is crucial. A well-thought-out tiny home design not only maximizes your limited square footage but also creates a comfortable and stylish living environment. If you’re dreaming about building your own tiny home, exploring Tiny Home & Cabin Plans can provide a wealth of inspiration and practical solutions to bring your vision to life.
When beginning the design process, you might feel overwhelmed by the countless decisions to make, from selecting the right layout to optimizing storage. To streamline the journey, check out our guide on 6 Tips for Designing and Building a Tiny House to ensure your project starts on the right foot and stays on track. With these resources and some careful planning, you can create a home that’s both functional and uniquely yours.
1. Maximizing Space Without Sacrificing Comfort
One of the biggest challenges in tiny home design is striking the perfect balance between space and comfort. While the square footage may be limited, innovative layouts and multifunctional furniture can create an illusion of spaciousness.
-
Smart Furniture Choices: Look for furniture that serves multiple purposes, such as a sofa that converts into a bed or a table that folds down when not in use. These pieces can dramatically enhance functionality without taking up valuable room.
-
Open Layouts: Avoid partition walls that close off the space. Instead, opt for open designs that allow for better movement and visual flow. Strategic use of windows and skylights can also make the area feel larger by bringing in natural light.
-
Lofts and Vertical Space: Don’t forget to utilize your vertical space. Lofts can be an excellent way to create additional sleeping or storage areas. Install shelving along walls and even use the space above doors for added storage without encroaching on your living area.
-
Mirrors and Light Colors: Use mirrors strategically to reflect light and create a sense of depth. Pair this with light-colored walls and ceilings to make the space feel airy and open. These small design choices can make a significant difference in perceived space.
By carefully planning your layout and incorporating these strategies, you can ensure that your tiny home feels both practical and cozy.
2. Efficient Storage Solutions for Small Spaces
Storage is a critical aspect of any tiny home design. When every inch counts, you need creative and efficient solutions to keep your belongings organized.
-
Built-In Storage: Integrate storage into your home’s structure, such as under-stair compartments, built-in benches with hidden storage, or beds with pull-out drawers.
-
Custom Cabinets and Shelving: Custom cabinetry allows you to tailor storage solutions to fit your needs perfectly. Consider adjustable shelves, sliding pantry units, or corner cabinets to make the most of awkward spaces.
-
Overhead Storage: Utilize the space near the ceiling for storing items you don’t need to access frequently. For instance, overhead racks or hanging cabinets can be ideal for seasonal items or extra bedding.
-
Multi-Use Storage: Incorporate pieces that serve dual purposes, such as ottomans that double as storage bins or ladders that can also function as bookshelves. Multifunctional pieces are essential in maximizing your home’s usability.
-
Declutter and Minimize: Before moving into your tiny home, adopt a minimalist mindset. By paring down to essentials, you’ll find it easier to maintain an organized and clutter-free space.
Efficient storage not only helps you stay organized but also enhances the overall functionality of your home, ensuring every item has its place. With smart planning and creative thinking, even the smallest homes can have ample storage.
3. Sustainability and Energy Efficiency
Sustainability is often a driving force behind the decision to live in a tiny home. Incorporating eco-friendly features and energy-efficient systems into your design can significantly reduce your environmental footprint.
-
Energy-Efficient Appliances: Choose appliances designed for energy efficiency, such as compact refrigerators, induction cooktops, and LED lighting. These not only reduce energy consumption but also save on utility bills.
-
Solar Power Systems: Solar panels are a popular choice for tiny homes, especially THOWs. They provide a renewable energy source and can often supply all the electricity needed for a small space. Pair this with a battery storage system to ensure power availability even on cloudy days.
-
Water Conservation: Consider installing low-flow faucets, composting toilets, and greywater recycling systems to minimize water usage. Rainwater harvesting systems can also be a valuable addition, especially for off-grid living.
-
Insulation and Ventilation: Proper insulation and ventilation are essential for maintaining a comfortable temperature year-round. Use eco-friendly insulation materials like sheep’s wool or recycled denim to keep your home warm in winter and cool in summer. Ensure good airflow with vent fans and strategically placed windows to reduce reliance on heating and cooling systems.
-
Sustainable Materials: When choosing building materials, opt for sustainable options like reclaimed wood, bamboo, or recycled metal. These not only reduce waste but also add a unique character to your home.
-
Off-Grid Living Options: If you’re looking for independence from traditional utilities, consider off-grid options like composting toilets and solar-powered water heaters. These systems can make your tiny home more self-sufficient and environmentally friendly.
By prioritizing sustainability, you’re not just creating a functional and beautiful tiny home—you’re also making a positive impact on the planet.
Additional Tips for Tiny Home Design
While maximizing space, storage, and sustainability are key, there are a few other considerations to keep in mind when designing your tiny home:
-
Zoning and Legal Requirements: Research local zoning laws and building codes before starting your project. Regulations vary widely, especially for THOWs, and compliance is essential to avoid legal issues.
-
Personalization: Your tiny home should reflect your personality and lifestyle. Incorporate design elements that bring you joy, whether it’s a cozy reading nook, a small garden space, or custom artwork.
-
Accessibility: Consider your current and future needs. If you plan to age in place, ensure the design includes features like wider doorways, non-slip flooring, and accessible storage.
-
Outdoor Living Spaces: Extend your living area by creating functional outdoor spaces. A small deck, patio, or rooftop garden can provide additional space for relaxation and entertaining.
-
Safety Features: Ensure your tiny home is equipped with safety essentials like smoke detectors, carbon monoxide detectors, and fire extinguishers. If your home is on wheels, invest in quality trailer components to ensure safe transportation.
Conclusion
Designing a tiny home requires thoughtful planning and a clear understanding of your priorities. By focusing on maximizing space, optimizing storage, and embracing sustainability, you can create a tiny home that’s not only practical but also reflects your unique style and values.
Remember, the beauty of a tiny home lies in its simplicity and efficiency. With the right design, you can enjoy a lifestyle that’s not only sustainable but also incredibly rewarding. Embrace the challenge, unleash your creativity, and turn your tiny home aspirations into reality.

