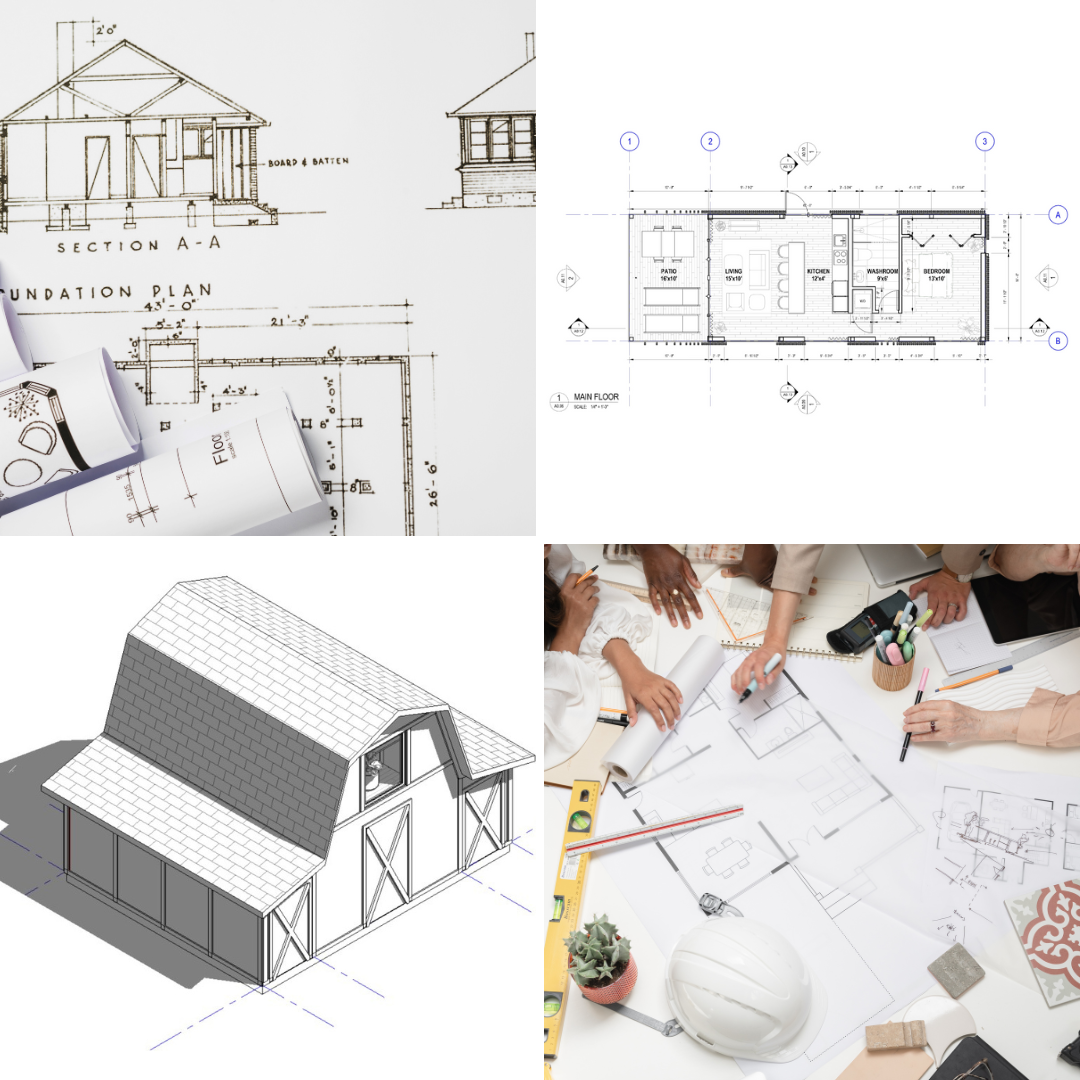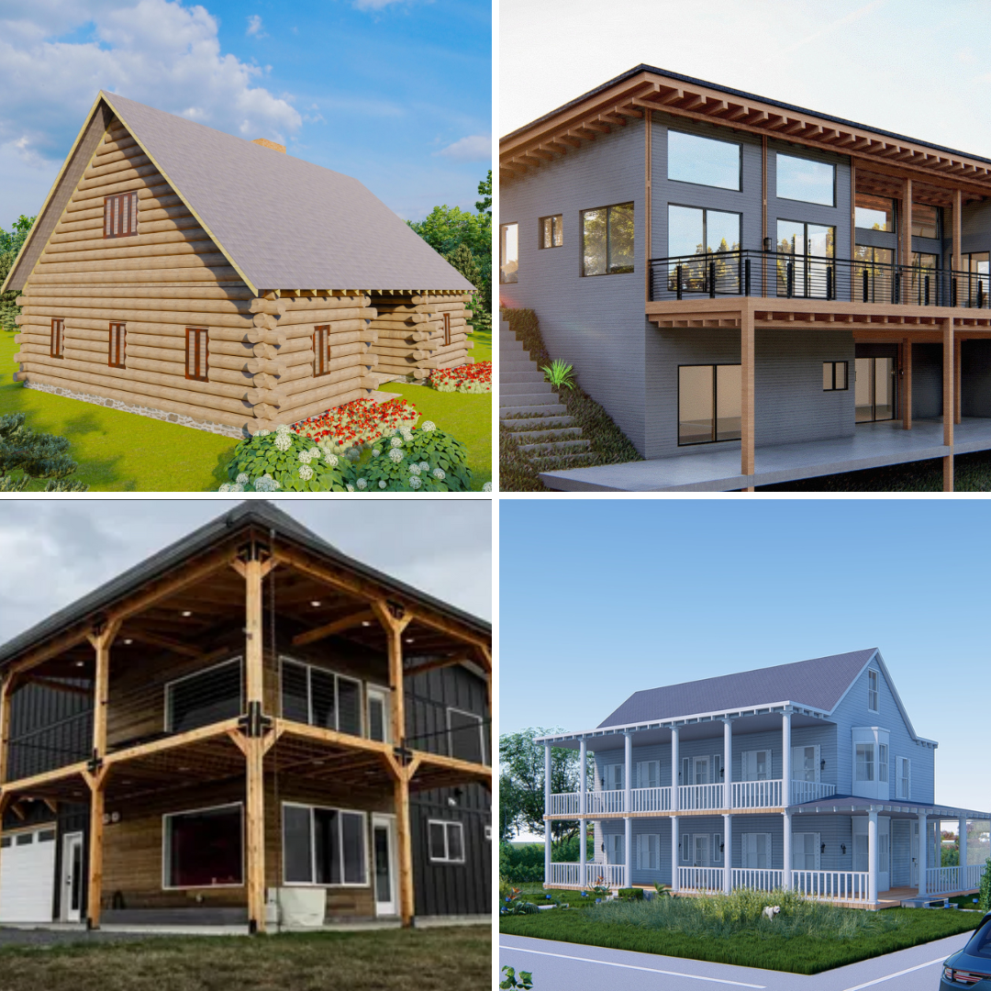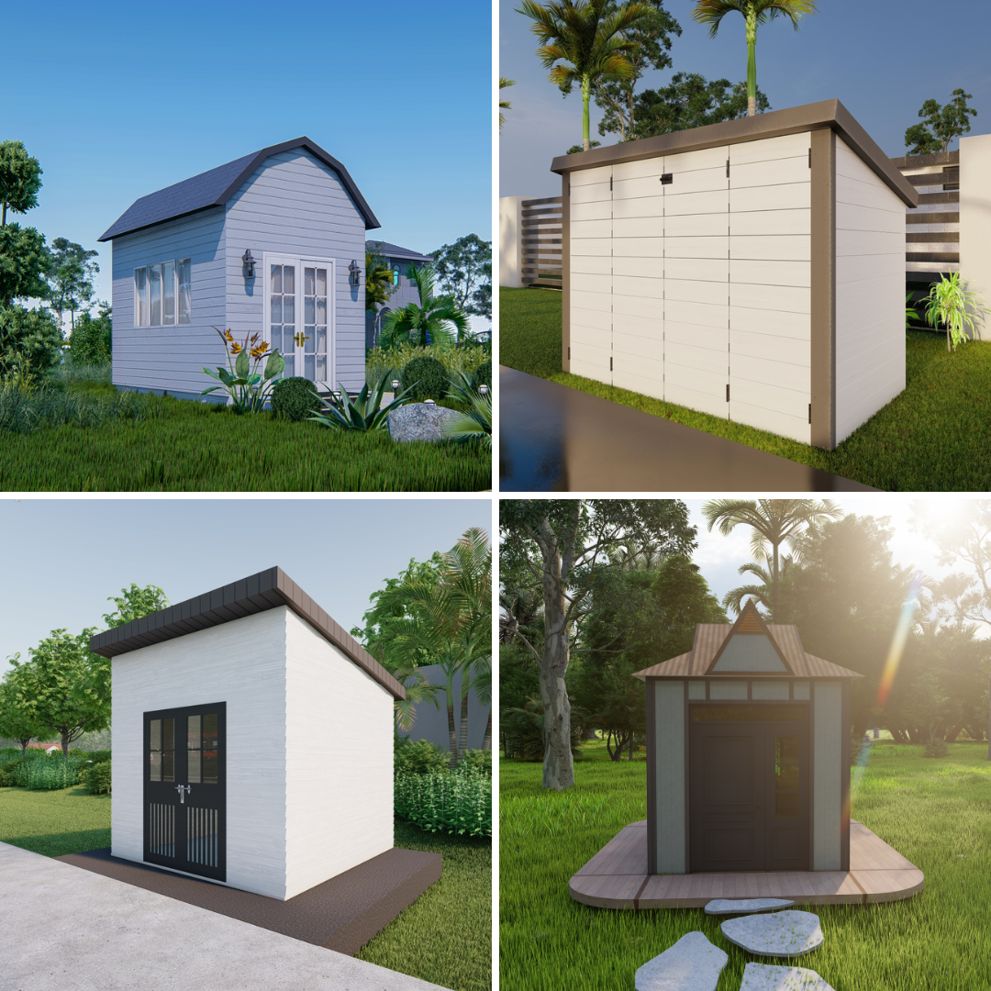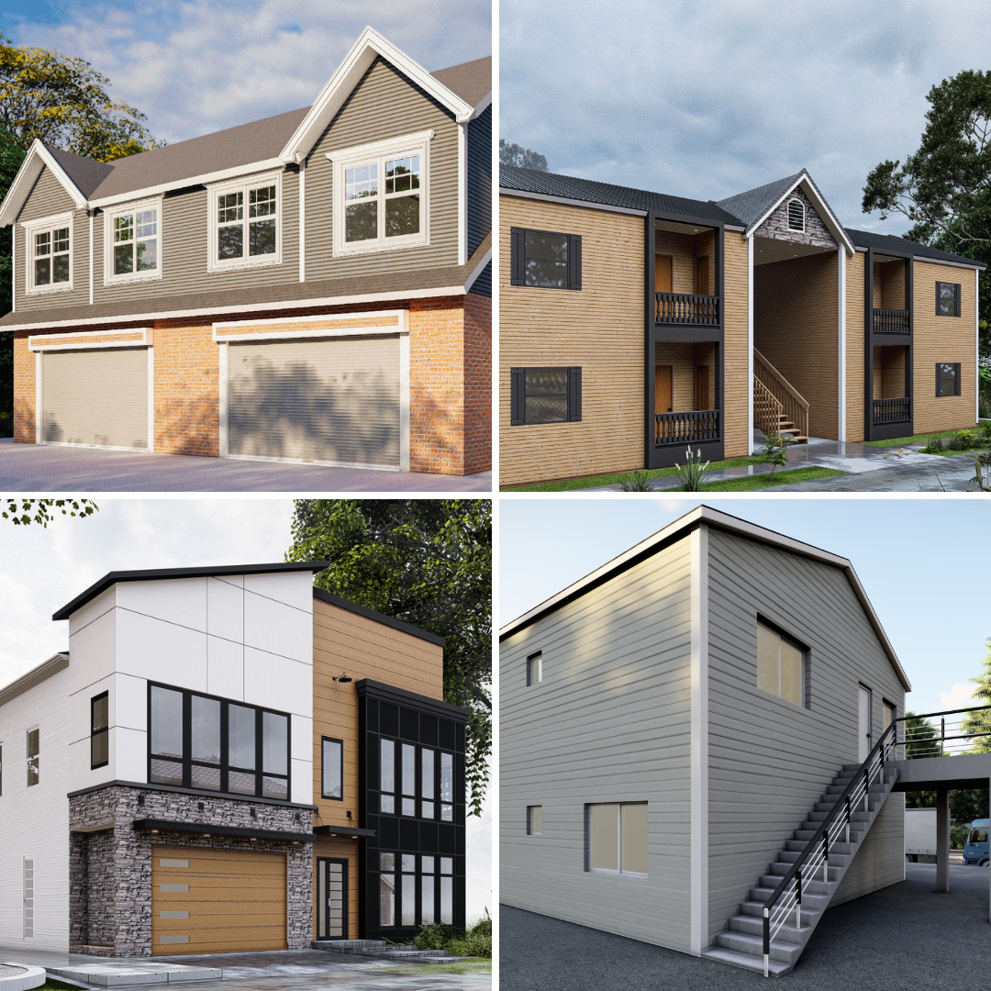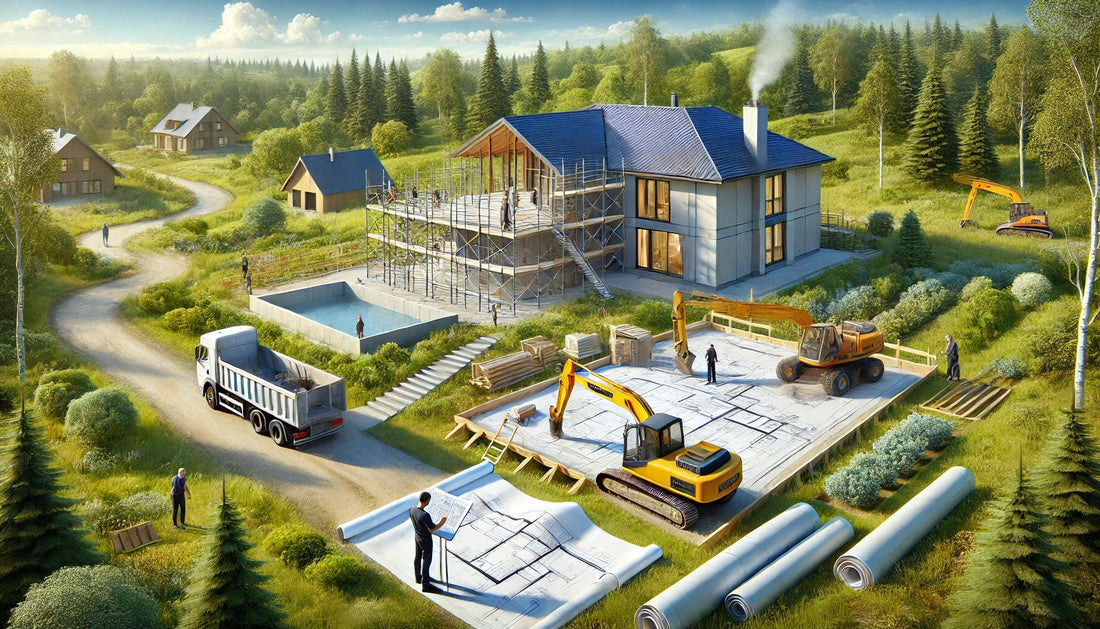
What Are the Legal Requirements for Building a Home on Your Own Land?
Share
Building your own home can be one of the most fulfilling projects of your life. But before you start designing your dream house or breaking ground, it’s essential to understand the legal requirements involved. Navigating building codes, zoning laws, and permits can feel overwhelming, but this guide will help you get started. Wondering if you need professional help for your design? Do You Need an Architect to Design Your Home? Here’s the Answer offers clarity on whether hiring an architect is necessary.
In addition to design considerations, there are legal implications that you should be aware of. If you’re unsure about potential pitfalls, "8 Construction Legal Issues to Know Before You Build a House" provides valuable insights into the most common challenges. Familiarizing yourself with these issues upfront can save you time, money, and stress as you move forward.
Here, we’ll break down the primary legal requirements for building a home on your own land into three key areas based on what people are searching for online. Let’s dive in.
1. Zoning and Land Use Regulations
Before you even think about construction, understanding your land’s zoning laws and land use regulations is critical. Zoning laws dictate how land in specific areas can be used—whether for residential, commercial, industrial, or agricultural purposes. For example, some residential zones allow single-family homes but restrict multi-family buildings or accessory dwelling units (ADUs).
Key Steps to Navigate Zoning Laws:
-
Check Zoning Designations: Contact your local planning or zoning department to verify your property’s zoning designation.
-
Some municipalities provide online maps or databases to make this process easier.
-
-
Understand Specific Restrictions: Research any setbacks, height limits, or density restrictions that might apply to your lot. These regulations can affect the size and placement of your home.
-
Apply for Zoning Variances: If your project doesn’t conform to the zoning laws, you might need to apply for a variance. This process often involves public hearings and approval from local zoning boards.
Being proactive in understanding zoning requirements will help you avoid costly delays and redesigns later.
2. Building Codes and Permits
Once you’ve addressed zoning, the next step is to ensure your construction complies with local building codes. Building codes are standards that ensure the safety, health, and energy efficiency of structures.
Why Building Permits Are Necessary:
Building permits are official approvals from your local government that allow you to start construction. They ensure your project complies with all relevant codes and regulations.
How to Obtain a Building Permit:
-
Prepare a Detailed Plan: Submit architectural drawings, engineering plans, and specifications for review. These documents should outline everything from the foundation to electrical systems.
-
Schedule Inspections: Throughout the construction process, inspectors will check critical milestones, such as framing, plumbing, and electrical work. Passing these inspections is necessary to move forward.
-
Final Approval: After completing the construction, you’ll need a final inspection and a certificate of occupancy to confirm your home is safe to live in.
Failing to obtain proper permits can lead to fines, stop-work orders, or even the removal of non-compliant structures.
3. Environmental and Utility Considerations
Environmental regulations and utility access are often overlooked but are equally important when building a home. Depending on your property’s location, you may need to address specific environmental concerns or ensure access to essential utilities like water, electricity, and sewage.
Addressing Environmental Concerns:
-
Soil Testing: Conduct soil tests to ensure the land is stable enough for construction. In some cases, you may need to invest in additional site preparation, such as grading or drainage systems.
-
Flood Zones: If your property is in a flood zone, you’ll need to follow stricter building requirements, such as elevating your home.
-
Wetland Protections: Some properties may have wetlands or other protected natural features that restrict construction activities. Consult with local environmental agencies to ensure compliance.
Ensuring Utility Access:
-
Water and Sewage: If municipal water and sewage systems are unavailable, you’ll need to install a well and septic system. Each requires separate permits and inspections.
-
Electricity and Gas: Coordinate with utility companies to bring power and gas lines to your property. This step often involves additional costs and permits.
-
Internet and Communication: In rural or remote areas, confirm that reliable internet and communication services are accessible. Some regions may require private solutions like satellite internet.
Final Thoughts
Building a home on your own land is a rewarding journey, but it’s not without its challenges. By understanding zoning laws, securing building permits, and addressing environmental and utility concerns, you can set yourself up for success. Remember to consult professionals when needed, as their expertise can help you avoid common mistakes.
With proper planning and research, your dream home can become a reality. Happy building!

