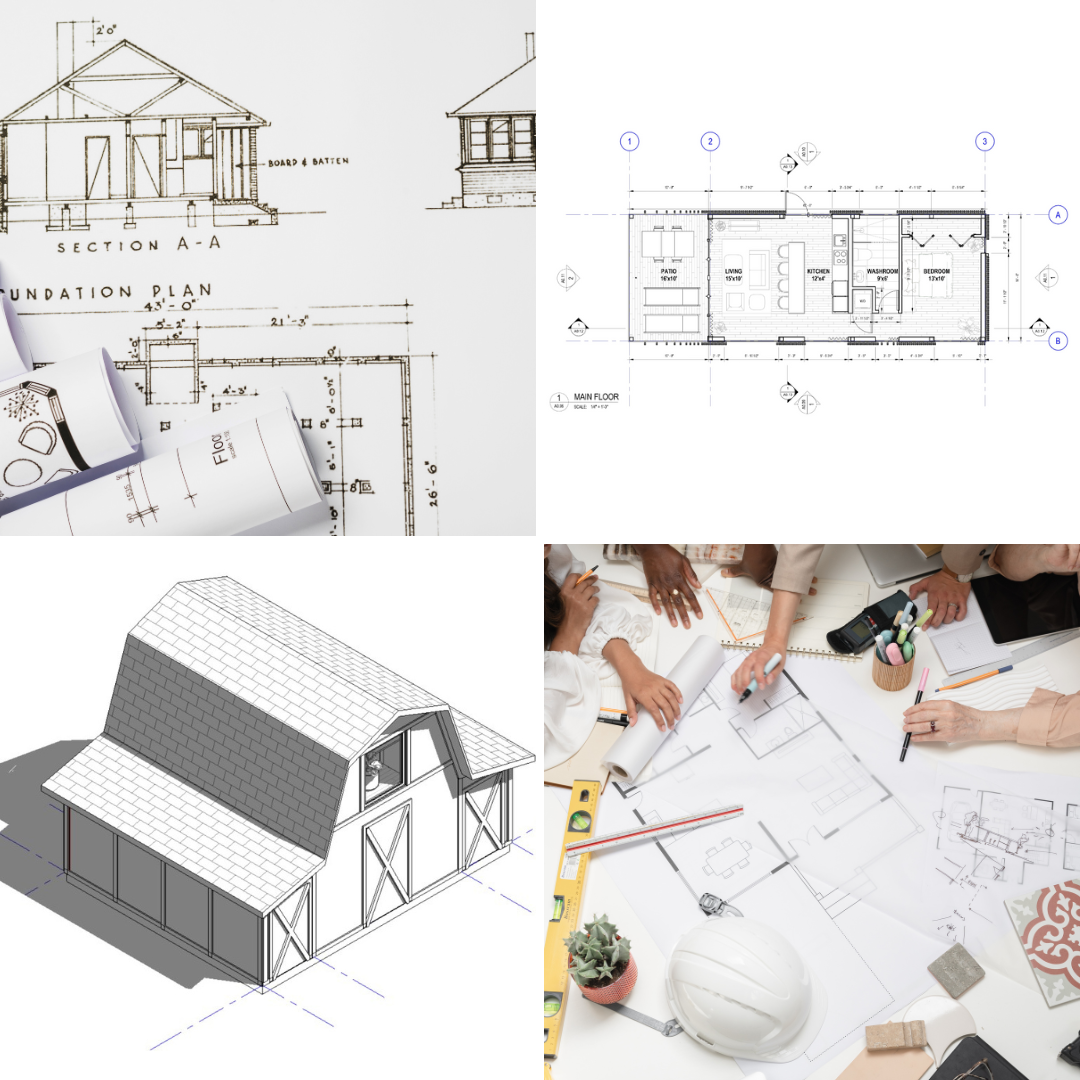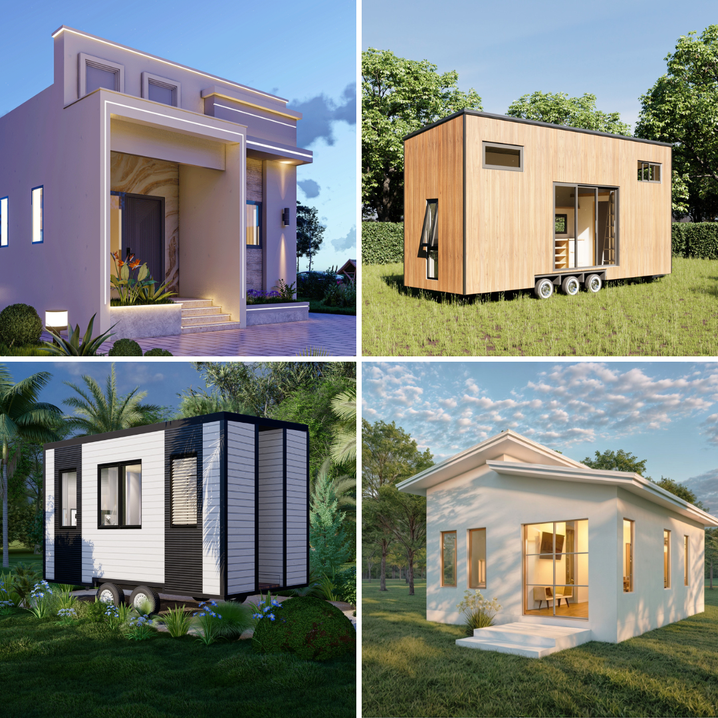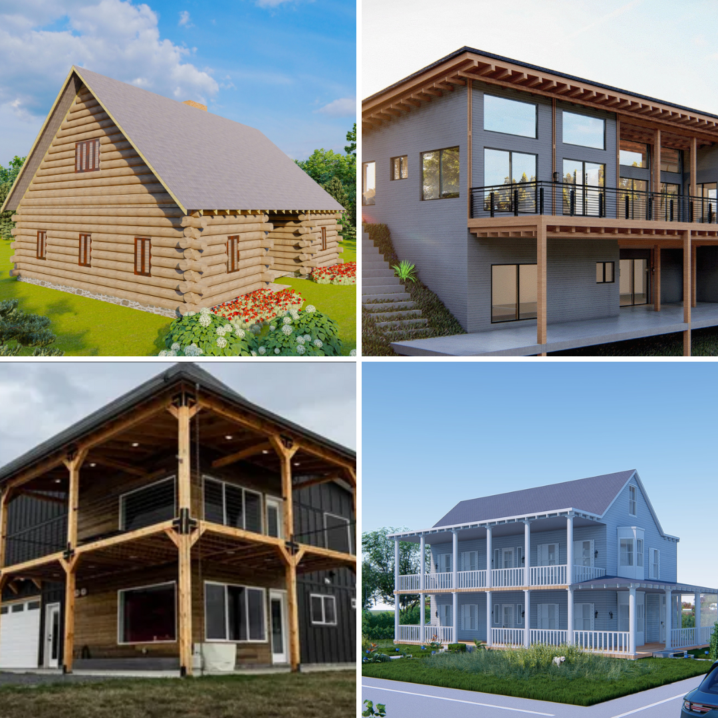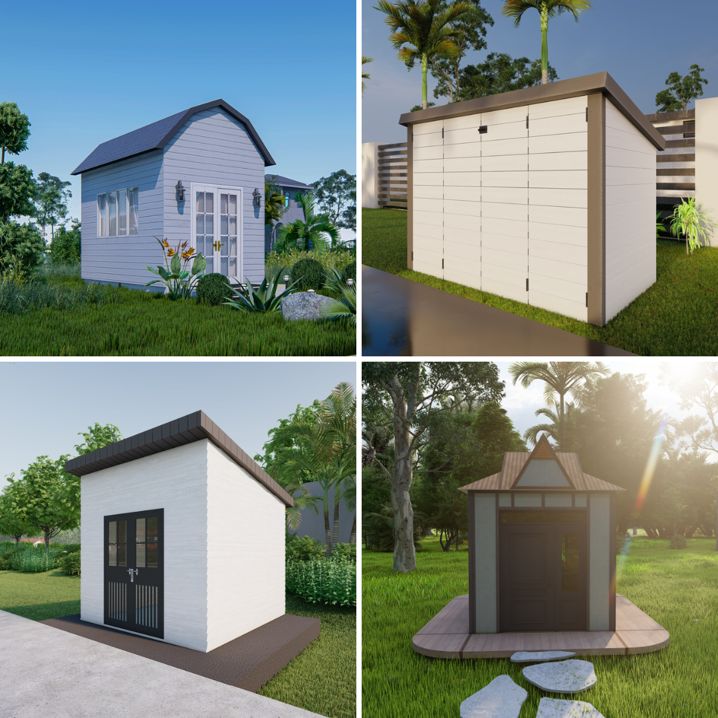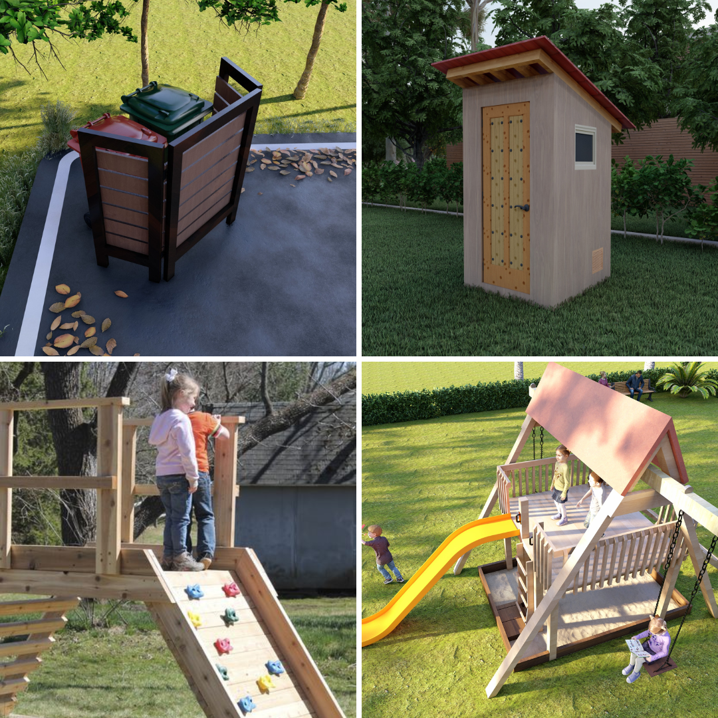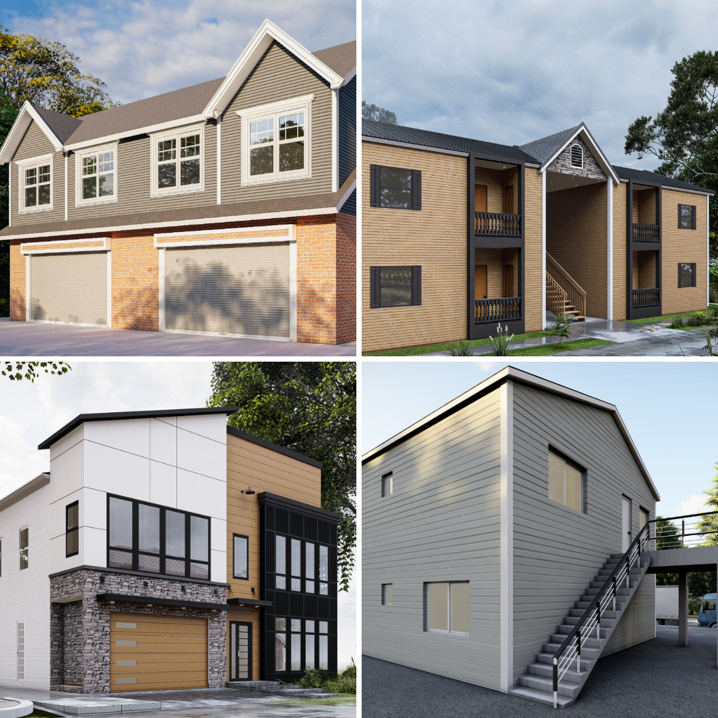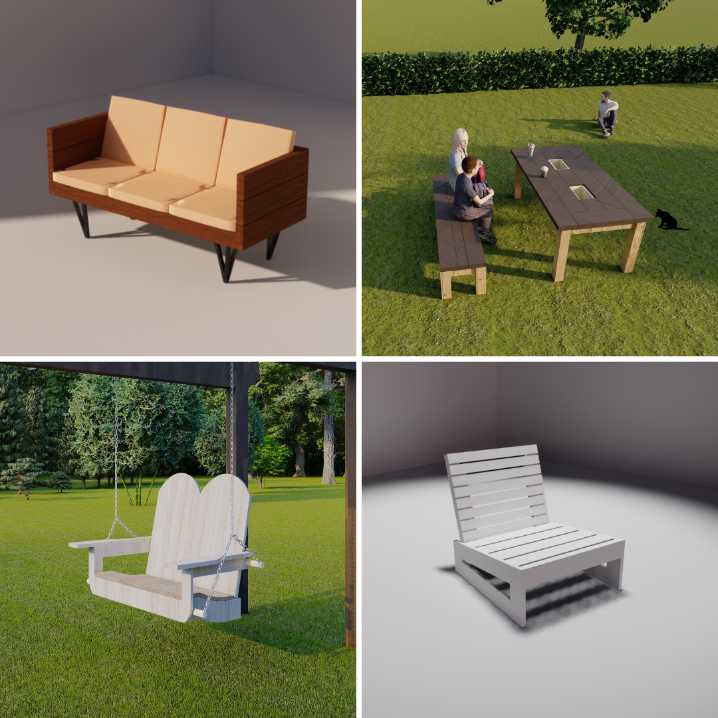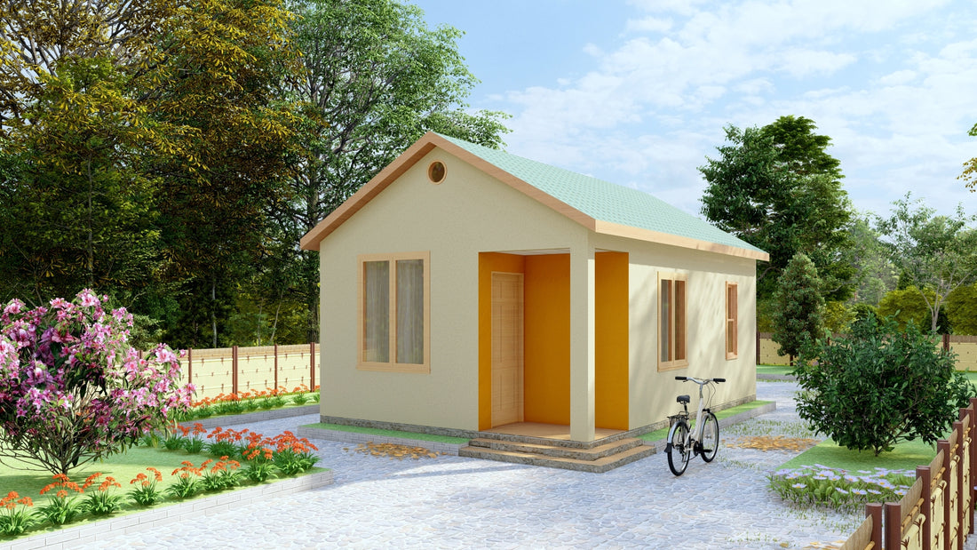
Top Tiny Home Floor Plans for Small Families
Share
Tiny homes offer an affordable, sustainable, and cozy solution for families looking to simplify their lifestyles while maximizing space. Finding the right floor plan is essential to ensuring your tiny home meets the unique needs of your family, providing both comfort and functionality. From multi-functional spaces to clever storage solutions, the possibilities for customizing your tiny home are nearly endless. If you're ready to explore the best layouts, Tiny Home & Cabin Plans provides an array of designs tailored for small families.
For more inspiration on creative layouts and space optimization, Tiny Home Ideas showcases innovative approaches to creating an efficient and inviting home. Whether you’re designing for a growing family or looking for eco-friendly solutions, these ideas can help you envision a home that combines practicality with your family’s personal style.
1. Best Floor Plans for Families with Young Children
Open Layouts with Play Areas
For families with young children, open floor plans provide the flexibility and functionality needed for an active household. These layouts ensure ample space for movement while maintaining a cozy environment. Consider designs that feature:
- Combined kitchen and living spaces: This creates a communal area where parents can supervise children while cooking or working.
- Lofted sleeping areas with safety railings: Lofts free up main-floor space and can serve as private sleeping quarters for kids.
- Built-in storage solutions: Opt for under-bench storage or hidden compartments to keep toys, books, and other essentials organized.
An example of an effective layout for young families is the “L-shaped loft” plan. This design separates sleeping areas for parents and children while preserving a shared play or lounging space on the main floor.
Kid-Friendly Features
When designing a tiny home for young children, safety and functionality take priority. Look for these family-friendly features:
- Rounded edges on furniture: Reduce the risk of injury in tight quarters.
- Non-slip flooring materials: Perfect for areas where spills or moisture are common.
- Soft-close hinges: Prevent little fingers from being pinched by cabinets or drawers.
By incorporating these features, you can create a welcoming environment that’s safe for kids and stress-free for parents.
2. Maximizing Space for Families with Teens
Privacy-Focused Layouts
As children grow older, privacy becomes a significant concern. Floor plans designed for families with teenagers often include:
- Separate sleeping areas: Instead of shared lofts, individual sleeping spaces give teens their own sanctuary.
- Partitions or sliding doors: These allow for separation between common areas and personal spaces without compromising the open feel of the home.
- Dedicated study or hobby nooks: Built-in desks or fold-out workstations create quiet zones for productivity.
One popular option is the “split-level” floor plan, which raises the sleeping area for parents above a dedicated zone for teens. This layout offers privacy while maintaining the efficiency of a tiny home design.
Smart Storage Solutions
Teenagers tend to accumulate more belongings, so efficient storage is essential. Consider these strategies:
- Vertical shelving units: Maximize wall space while keeping the floor open for activities.
- Hidden storage compartments: Drawers under stairs or beds can hold clothing, shoes, or gadgets.
- Modular furniture: Pieces that adapt to changing needs—such as expandable tables or adjustable shelving—are invaluable.
Storage is crucial for maintaining a tidy and organized environment, particularly in a compact space shared by multiple people.
3. Eco-Friendly and Sustainable Family Floor Plans
Off-Grid Options
For families focused on sustainability, off-grid floor plans offer a practical and environmentally conscious living solution. Key features often include:
- Solar-powered energy systems: These reduce reliance on traditional energy sources and lower long-term costs.
- Rainwater harvesting systems: Ideal for supplying water to sinks, showers, or garden spaces.
- Composting toilets: A green alternative to standard plumbing, reducing water usage and waste.
Off-grid designs often cater to nature enthusiasts or families seeking financial independence through reduced utility costs.
Multi-Functional Living Areas
Sustainability extends beyond utilities to how you use your living space. Smart designs incorporate:
- Convertible furniture: Pieces that double as seating, storage, or sleeping arrangements maximize functionality.
- Energy-efficient appliances: Compact stoves, refrigerators, and heaters designed for tiny spaces reduce energy consumption.
- Natural materials: Reclaimed wood, bamboo, or recycled steel add a rustic charm while promoting eco-conscious living.
These features make sustainable living both achievable and stylish, providing your family with a tiny home that aligns with your values.
Tips for Choosing the Right Floor Plan
Selecting the perfect tiny home layout can be challenging, but keeping your family’s needs in mind will help you narrow your options. Here are some final tips to guide you:
- Prioritize functionality over aesthetics: While style is important, a layout that supports your daily routine will serve you better in the long run.
- Think about future needs: Will your family grow? Will your children require more privacy as they age? Choose a plan that can adapt over time.
- Test the flow of the design: If possible, walk through a similar layout or use virtual design tools to understand how the space feels in practice.
Conclusion
Finding the right floor plan is one of the most important steps in creating a tiny home that works for your family. Whether you’re designing for young children, accommodating teenagers, or embracing eco-friendly living, there are countless layouts to explore.
A well-planned tiny home can enhance your family's quality of life, encouraging closeness while fostering independence. With thoughtful design, smart storage solutions, and a commitment to sustainability, you can create a space that’s not just a home but a reflection of your values and lifestyle.

