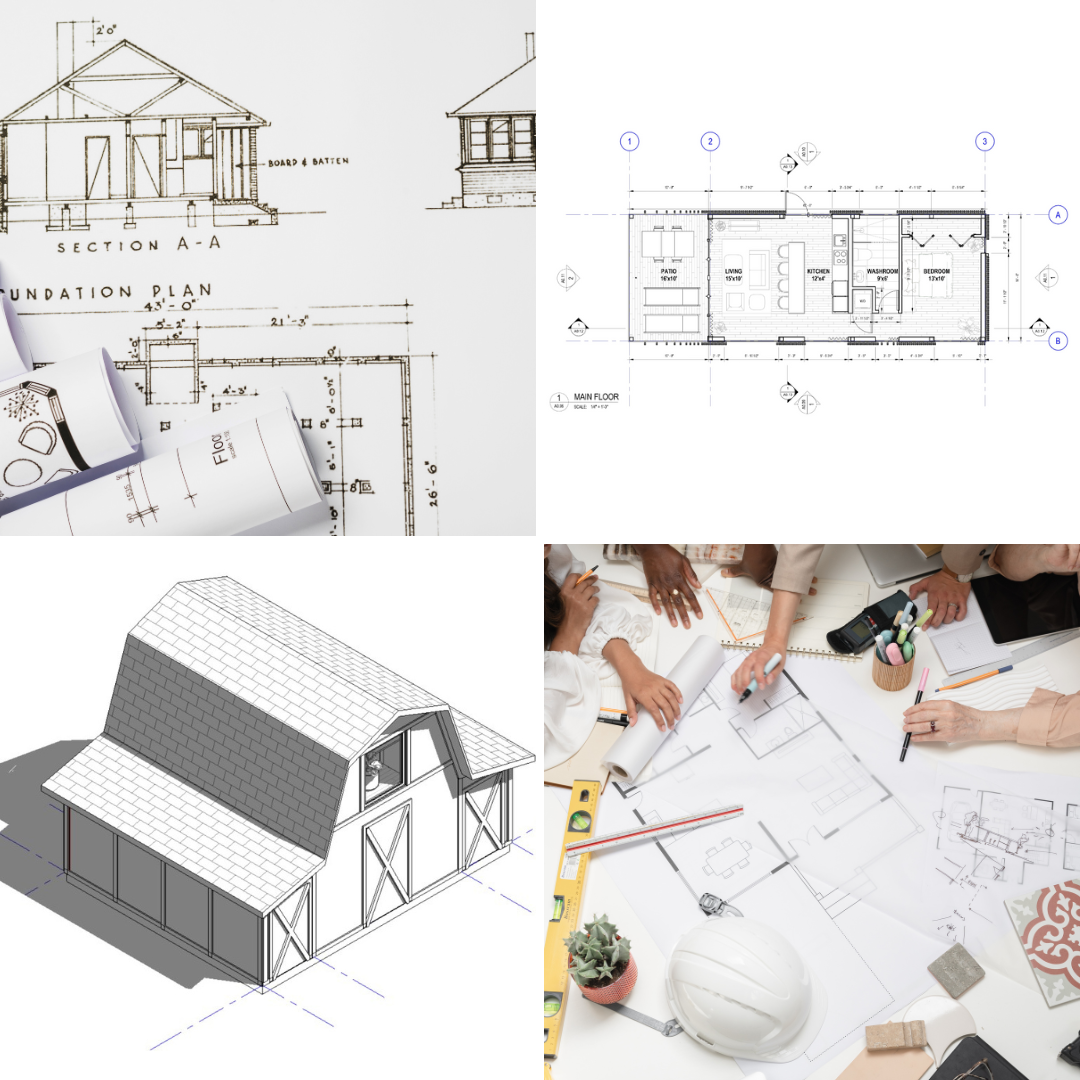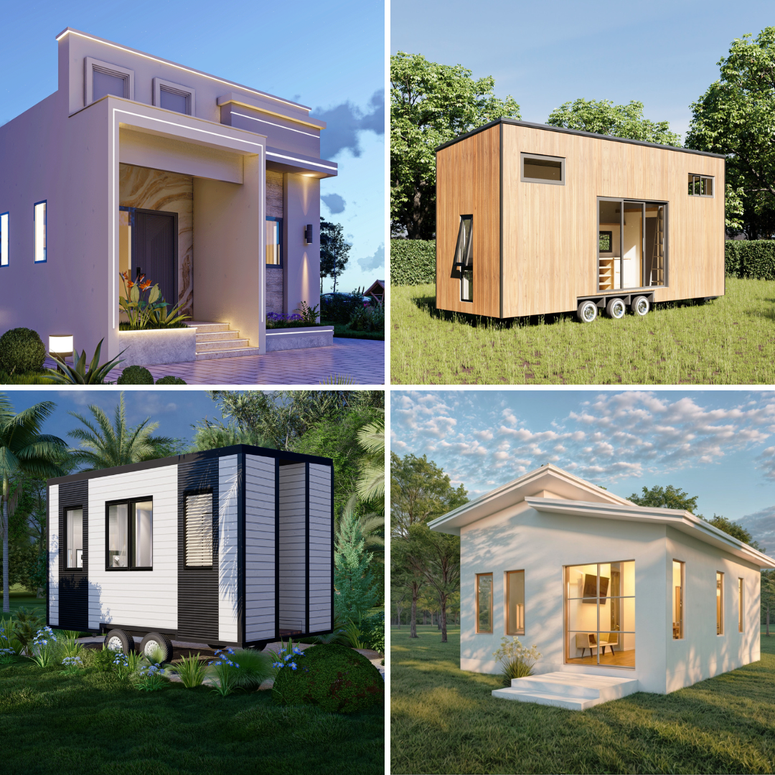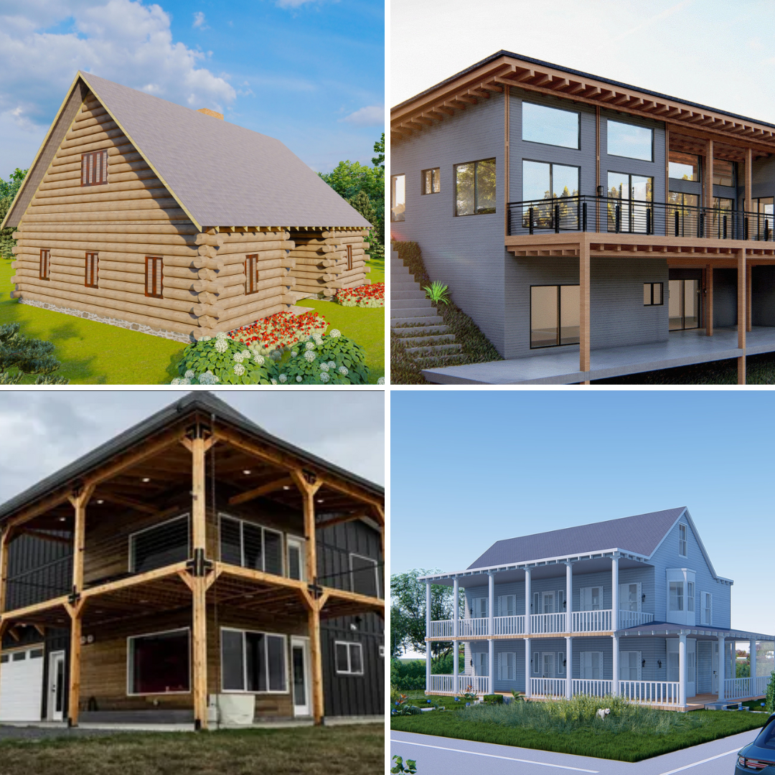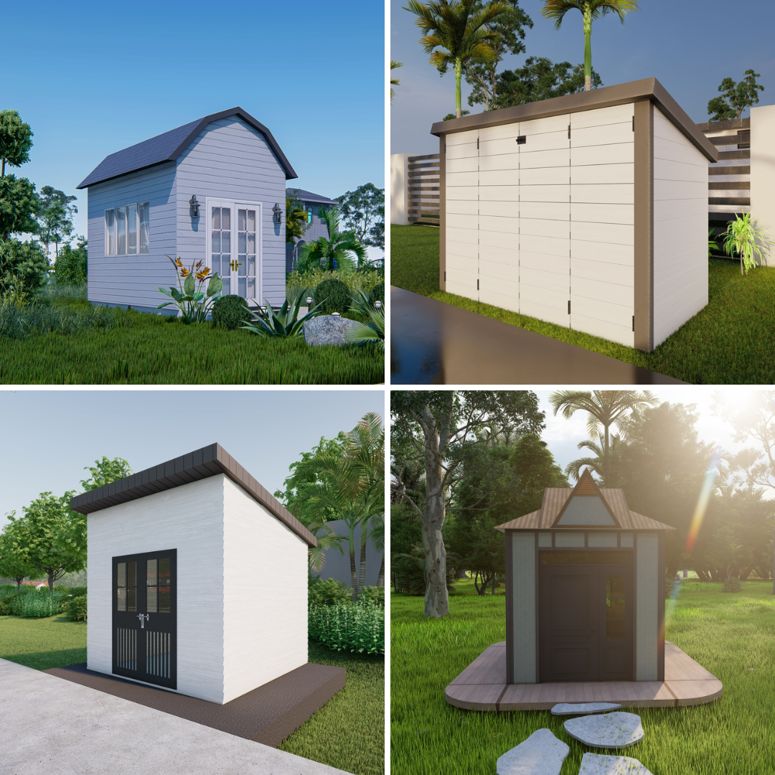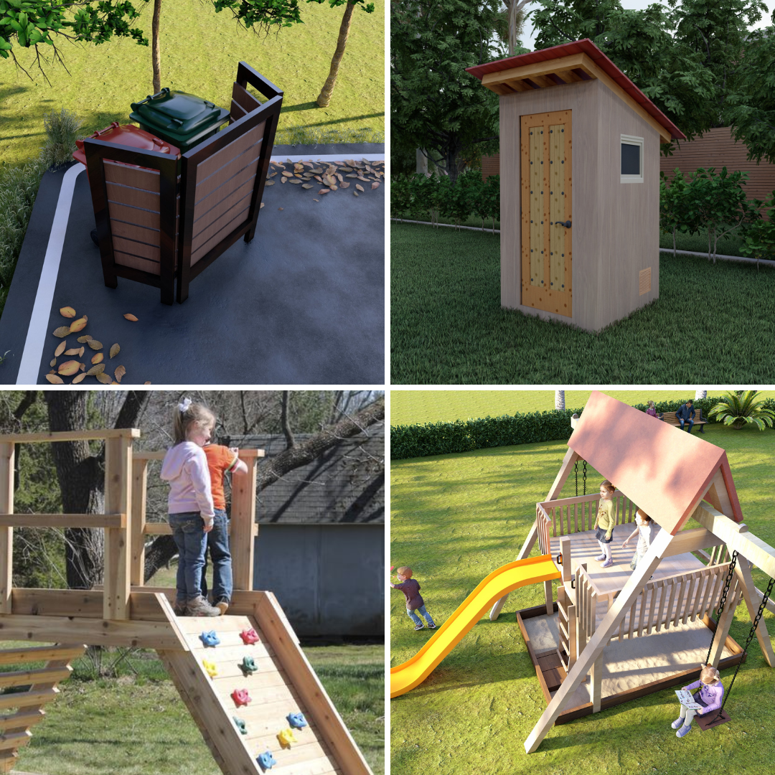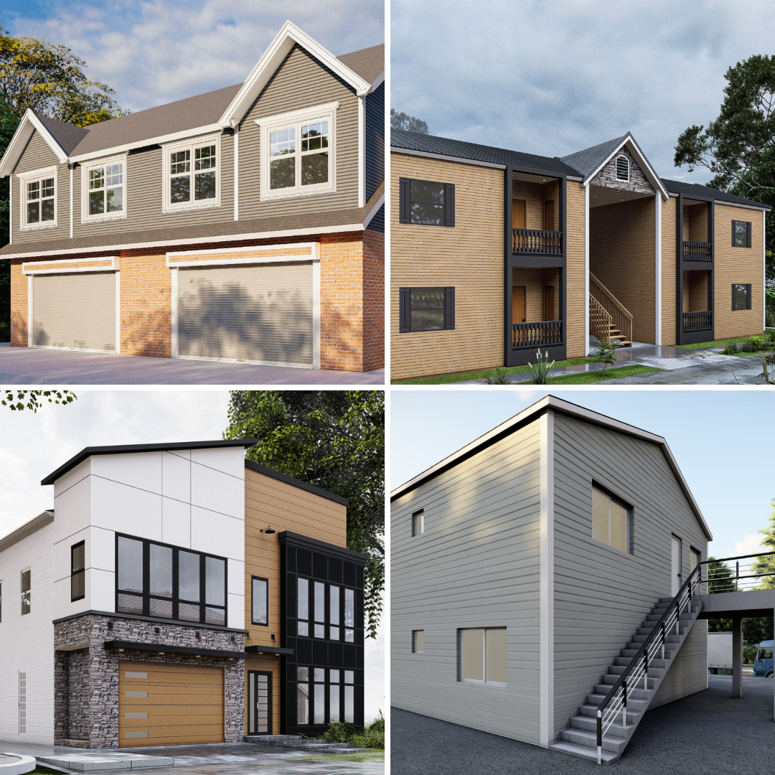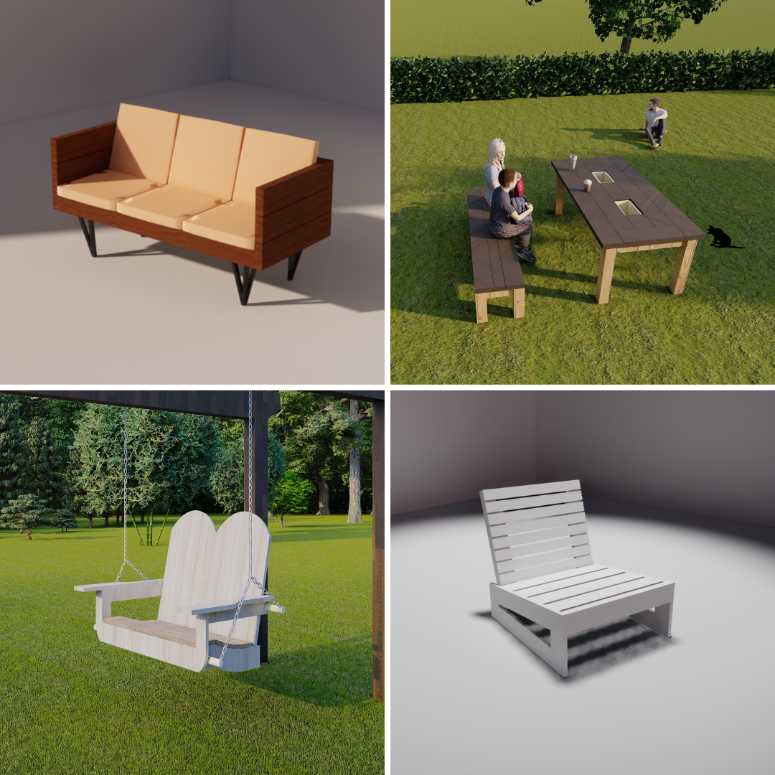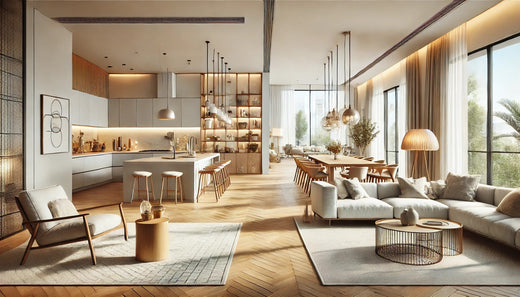
The Ultimate Guide to Open-Concept Floor Plans: Pros and Cons
Share
Introduction
Open-concept floor plans have taken the design world by storm, offering a modern, airy feel that appeals to homeowners and renters alike. By eliminating walls and creating seamless transitions between living spaces, these layouts promise functionality and style. But are they the right choice for everyone? Whether you're planning your dream home or exploring options for a renovation, understanding the benefits and challenges of open-concept designs is key to making an informed decision.
If you’re building a compact space, such as a tiny home or vacation retreat, open-concept layouts can also work wonders in maximizing perceived square footage. Tiny Home & Cabin Plans often incorporate this design strategy to make small spaces feel larger and more inviting. In this guide, we’ll dive deep into the world of open-concept floor plans to help you decide if they’re the right fit for your needs.
Curious about the specific trade-offs? Check out this detailed breakdown of the Pros and Cons of Open-Concept Floor Plans to learn more about how they stack up against traditional layouts.
Why Are Open-Concept Floor Plans So Popular?
The trend of open-concept floor plans isn’t just about aesthetics—it reflects a shift in how people use their living spaces. Modern lifestyles emphasize flexibility, community, and multitasking, and open layouts cater to these priorities. Here are some key reasons for their widespread appeal:
1. Maximizing Space in Smaller Homes
One of the primary reasons people opt for open-concept layouts is their ability to make a small area feel more expansive. By removing interior walls, you create an uninterrupted flow that allows light and air to circulate freely, making even a compact home feel bright and spacious.
For tiny homes, in particular, open-concept designs are often essential. Without walls dividing living, dining, and kitchen areas, a limited square footage can accommodate multiple functions without feeling cramped. This is especially true when paired with multifunctional furniture and clever storage solutions, which further enhance the usability of open spaces.
2. Enhancing Natural Light
Natural light is a sought-after feature in any home, and open-concept floor plans excel at maximizing it. With fewer walls to block windows, light can penetrate deeper into your living space, creating a warm and inviting atmosphere. This benefit is particularly significant for homes in urban areas or regions where daylight is limited.
In addition to aesthetics, more natural light can reduce energy consumption by minimizing the need for artificial lighting during the day. Pairing an open layout with energy-efficient windows and reflective surfaces can amplify this effect, making your home not only beautiful but also more sustainable.
3. Facilitating Social Interaction
Open-concept designs are ideal for people who love to entertain or value spending quality time with family. By combining the kitchen, dining, and living areas into one cohesive space, it’s easy to stay connected with guests or loved ones while preparing meals, watching TV, or relaxing.
Parents also appreciate the ability to keep an eye on their children while working in the kitchen or engaging in other tasks. This setup fosters a sense of togetherness and makes hosting gatherings more seamless, as everyone can comfortably interact in the same area.
Challenges to Consider Before Choosing Open-Concept Layouts
While open-concept homes are undeniably appealing, they’re not without their drawbacks. Depending on your lifestyle and preferences, some of these challenges may influence your decision:
1. Limited Privacy
The absence of walls means fewer barriers to noise and visual distractions. If multiple people live in your household, finding a quiet place to work, study, or relax can be challenging. This issue is especially pronounced in smaller open-concept spaces, where creating distinct zones for different activities can be difficult.
Consider incorporating design elements like area rugs, furniture arrangements, or sliding partitions to carve out private spaces within an open layout. While these solutions can’t replicate the soundproofing of walls, they can help create a sense of separation and order.
2. Higher Heating and Cooling Costs
Open spaces can be harder to heat or cool efficiently, as air flows freely throughout the entire area. This may lead to uneven temperatures and higher energy bills, especially in larger homes or regions with extreme weather conditions.
To mitigate this, consider installing zoned HVAC systems, ceiling fans, or strategically placed insulation. Window treatments and energy-efficient appliances can also help maintain a comfortable indoor environment without excessive energy use.
3. Design Challenges
While open-concept layouts offer flexibility, they also require thoughtful planning to ensure the space feels cohesive and functional. Without walls to define individual rooms, furniture placement and décor choices play a critical role in creating visual boundaries and maintaining a sense of order.
Additionally, storage can be a challenge in open spaces. Traditional layouts often include closets and built-in shelving that are absent in open designs. Investing in custom storage solutions or multifunctional furniture is essential to keep your space organized and clutter-free.
Conclusion
Open-concept floor plans have revolutionized modern home design, offering a blend of style and functionality that suits a wide range of lifestyles. By understanding the advantages and challenges, you can determine whether this layout aligns with your needs and preferences. Whether you’re drawn to the airy feel of open spaces or wary of the potential downsides, thoughtful planning is the key to making the most of this popular design trend.

