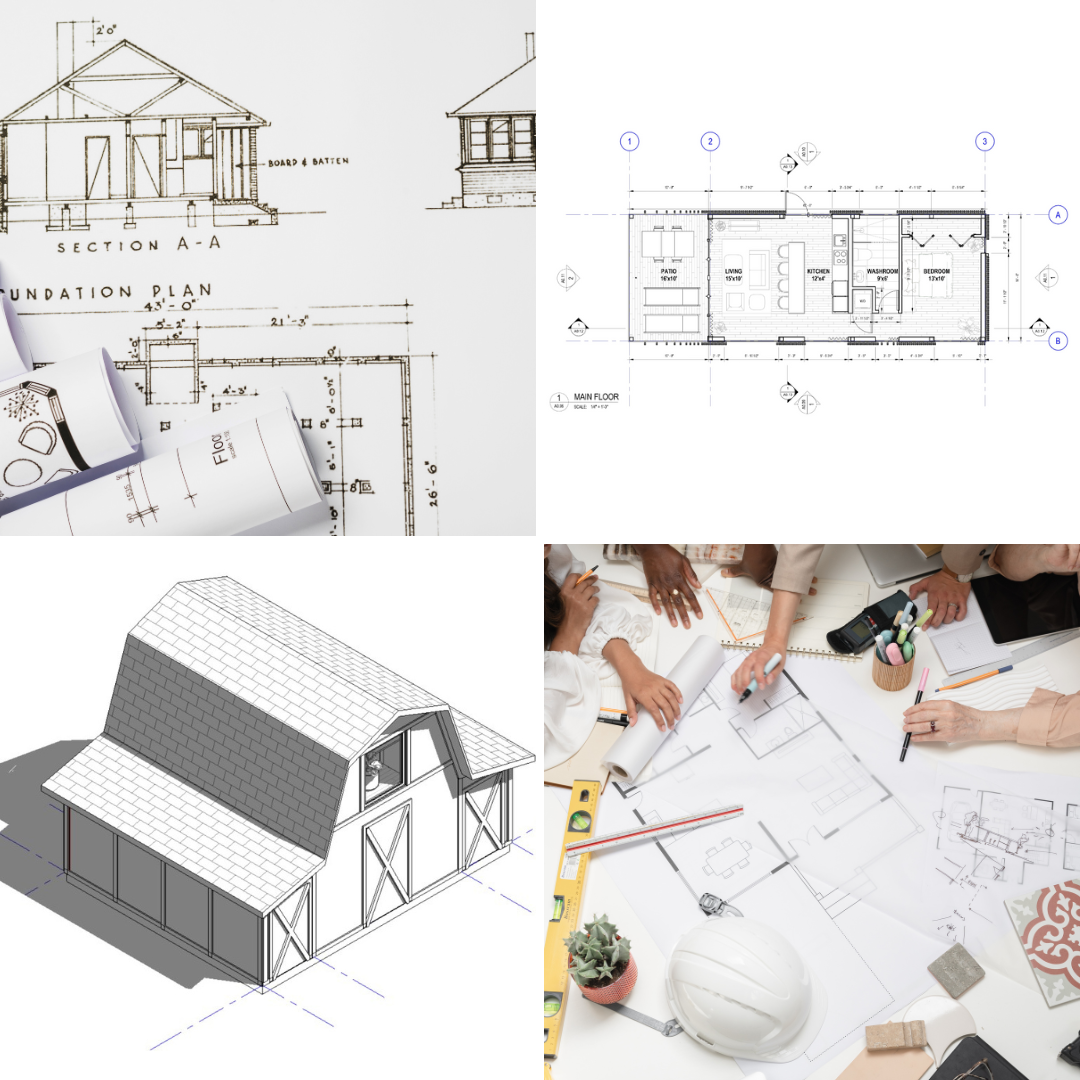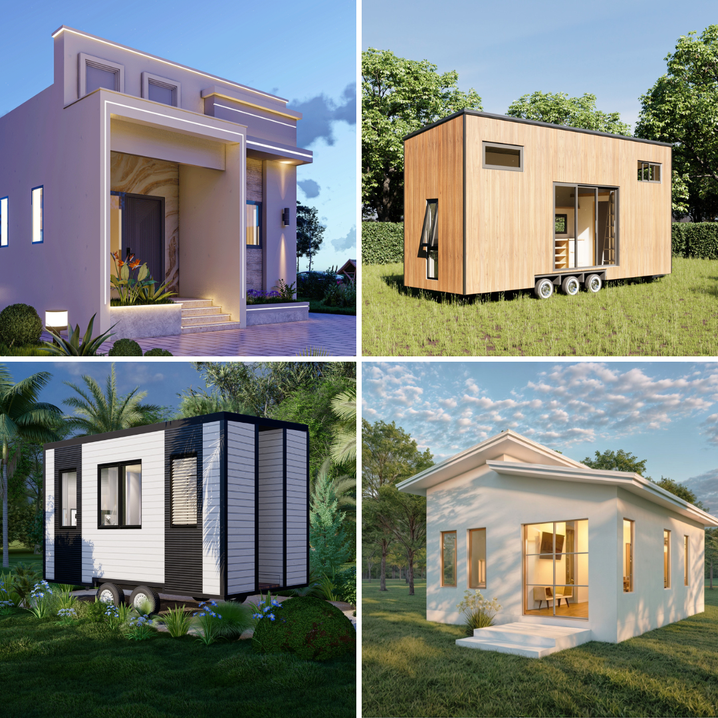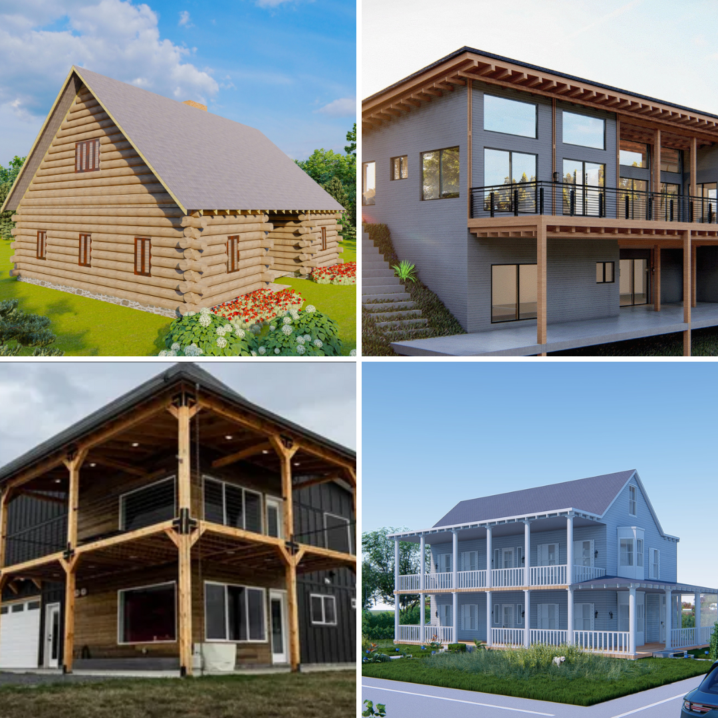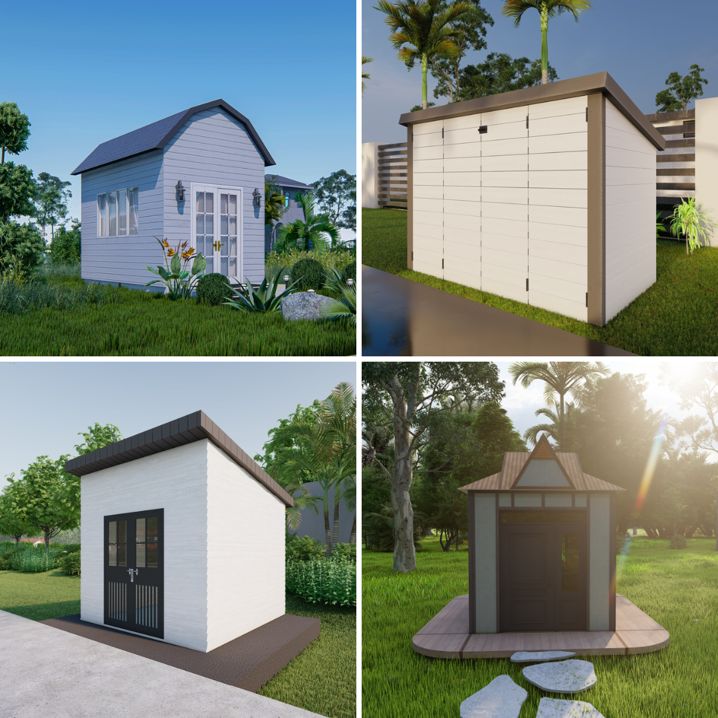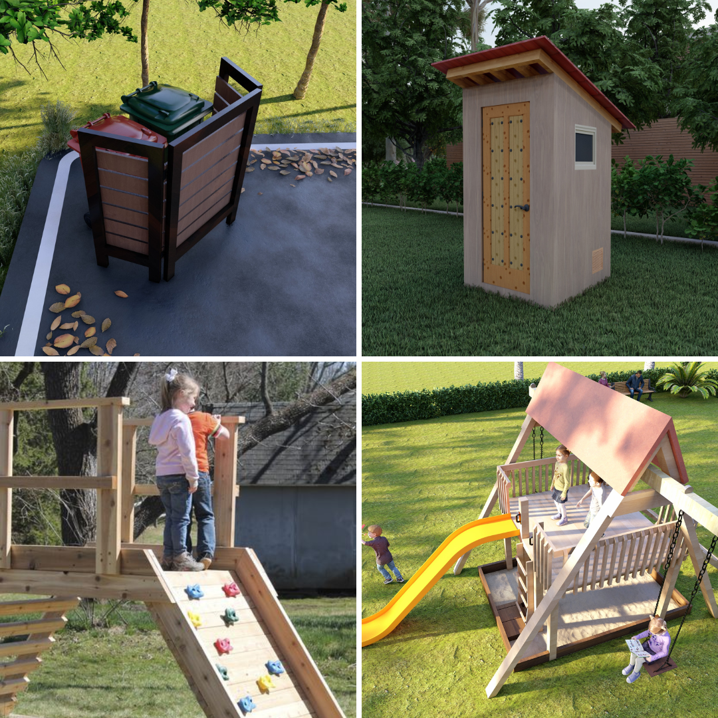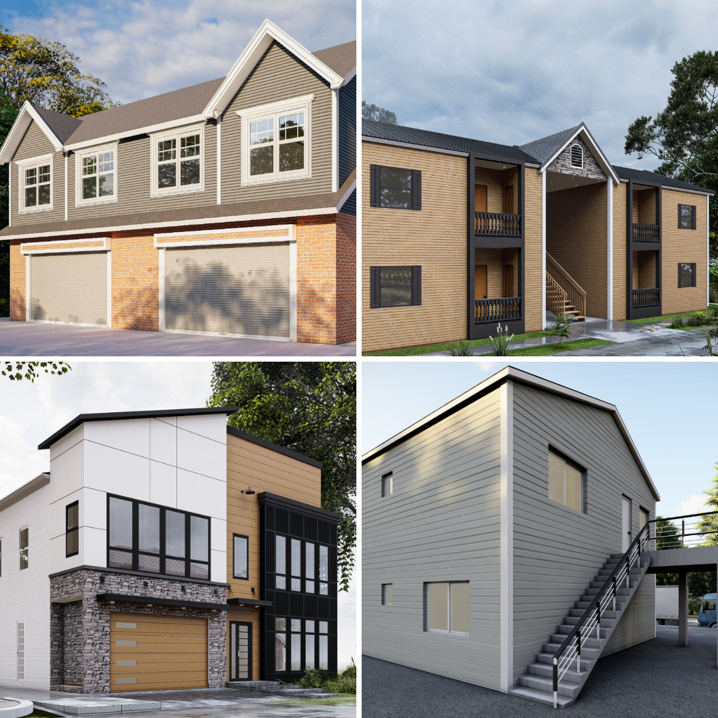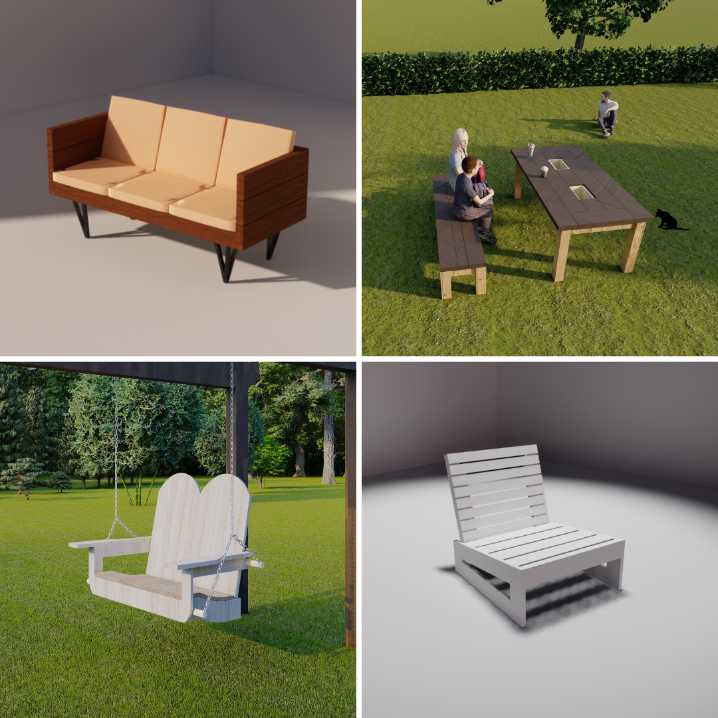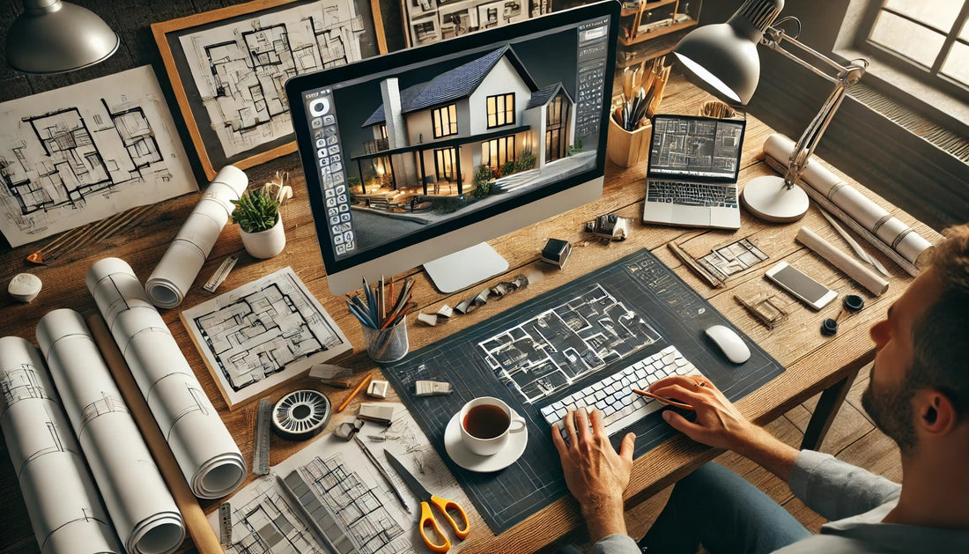
The Best Software for Creating Home Designs and Floor Plans
Share
Designing your dream home or revamping your current space can be an exciting journey. With the right tools, you can visualize your ideas and turn them into actionable plans. Modern software programs make creating home designs and floor plans easier, more efficient, and highly customizable. Whether you’re an aspiring DIY enthusiast or a professional architect, these programs offer features that cater to various needs and expertise levels. For a curated collection of house and cabin designs to kickstart your planning process, explore House & Cabin Plans.
One of the most common questions among those starting their home design journey is, "Which software should I use to create floor plans and home layouts?" To help you get started, check out Floor Plan Software | Tools for 2D/3D Floor Plans, which provides a comprehensive overview of essential tools for creating detailed and professional designs. The right software can streamline your workflow, enhance your creativity, and ensure accurate results, saving you time and money in the long run.
1. Top-Rated Software for Beginners and Hobbyists
If you’re new to home design, starting with user-friendly software is a great choice. These programs are designed to be intuitive while still offering powerful features:
SketchUp Free
SketchUp Free is a popular choice among beginners for its simple interface and versatility. As a web-based tool, it’s accessible from any device with an internet connection. Here’s what makes it stand out:
-
User-Friendly Interface: SketchUp Free is designed with simplicity in mind, making it ideal for beginners.
-
3D Modeling Made Easy: Its drag-and-drop features enable you to create 3D models without needing extensive training.
-
Extensive Library: The program includes access to a wide range of pre-built 3D objects, saving you time.
While it’s free, upgrading to SketchUp Pro unlocks advanced features like customizable templates, detailed renderings, and integration with other professional tools.
RoomSketcher
RoomSketcher is another excellent choice for beginners and hobbyists. It’s a versatile platform that’s easy to learn yet robust enough to create detailed floor plans. Key features include:
-
2D and 3D Views: Switch between 2D floor plans and 3D visualizations effortlessly.
-
Real Furniture Options: Furnish your design with real-world furniture brands, giving a realistic perspective.
-
Mobile-Friendly: Create and edit plans on your tablet or smartphone.
RoomSketcher’s free version covers the basics, while premium plans offer advanced tools like customizable measurements and high-resolution 3D renderings.
2. Professional Tools for Detailed Designs
For those who require precision and advanced features, professional-grade software can deliver unparalleled results. These tools cater to architects, builders, and serious hobbyists:
AutoCAD Architecture
AutoCAD Architecture is a trusted name in the industry, known for its detailed drafting capabilities. Here’s why it’s a go-to for professionals:
-
Comprehensive Features: AutoCAD offers precise 2D drafting and 3D modeling capabilities, essential for detailed designs.
-
BIM Integration: The software supports Building Information Modeling (BIM), making it ideal for large-scale projects.
-
Customizable Workspaces: Tailor your interface to suit your specific needs.
While AutoCAD comes with a steep learning curve and cost, its robust functionality and accuracy make it worth the investment for professionals.
Chief Architect
Chief Architect is a high-end design software tailored for architects and designers. Its standout features include:
-
Realistic 3D Rendering: Produce photo-realistic visuals to showcase your designs.
-
Construction Drawings: Generate detailed construction documents, including elevations and framing plans.
-
Material Lists: Automatically calculate material requirements and costs.
Chief Architect’s intuitive tools and extensive library make it a favorite for both residential and commercial projects.
3. Free and Open-Source Alternatives
If budget constraints are a concern, free and open-source software can still offer impressive capabilities. These tools are ideal for DIY enthusiasts or small-scale projects:
Sweet Home 3D
Sweet Home 3D is an open-source application that’s simple yet surprisingly powerful. It’s perfect for creating quick layouts and experimenting with designs:
-
Drag-and-Drop Simplicity: Easily arrange furniture, walls, and doors.
-
Custom Textures and Models: Import textures and 3D models to personalize your designs.
-
Live 3D Preview: View changes in real time for instant feedback.
Sweet Home 3D’s desktop and web-based versions make it accessible and flexible for users of all skill levels.
Blender
While primarily known for 3D animation, Blender’s architectural design features have gained popularity among budget-conscious users. Highlights include:
-
Advanced Modeling Tools: Create intricate designs with precision.
-
Rendering Engine: Generate high-quality images and videos of your designs.
-
Community Support: A vast online community offers tutorials and add-ons to enhance functionality.
Although Blender requires a learning curve, its zero cost and professional-grade tools make it a standout option for serious designers.
FloorPlanner
FloorPlanner is another free tool with an emphasis on ease of use and collaboration. It’s great for those seeking simplicity and convenience:
-
Cloud-Based Design: Access your projects from anywhere.
-
2D and 3D Options: Create floor plans and visualize them in 3D.
-
Collaborative Features: Share designs with friends or contractors for feedback.
The free version offers essential tools, while paid plans unlock advanced features like export options and high-quality renderings.
Choosing the right software for your needs depends on your experience level, project complexity, and budget. Whether you’re a beginner exploring your first design or a professional working on complex layouts, there’s a tool to suit every need. By researching and testing these options, you can find the perfect software to bring your vision to life.

