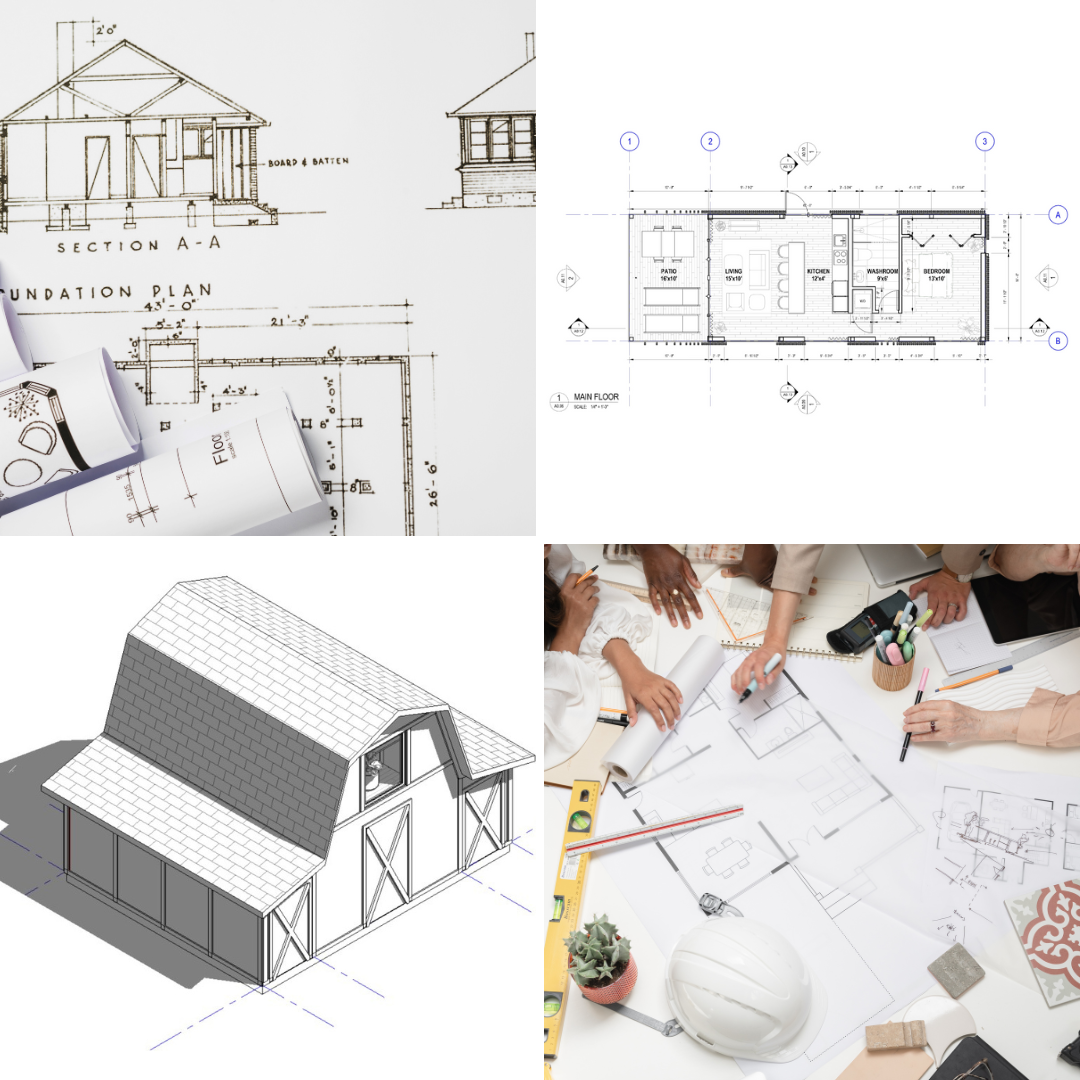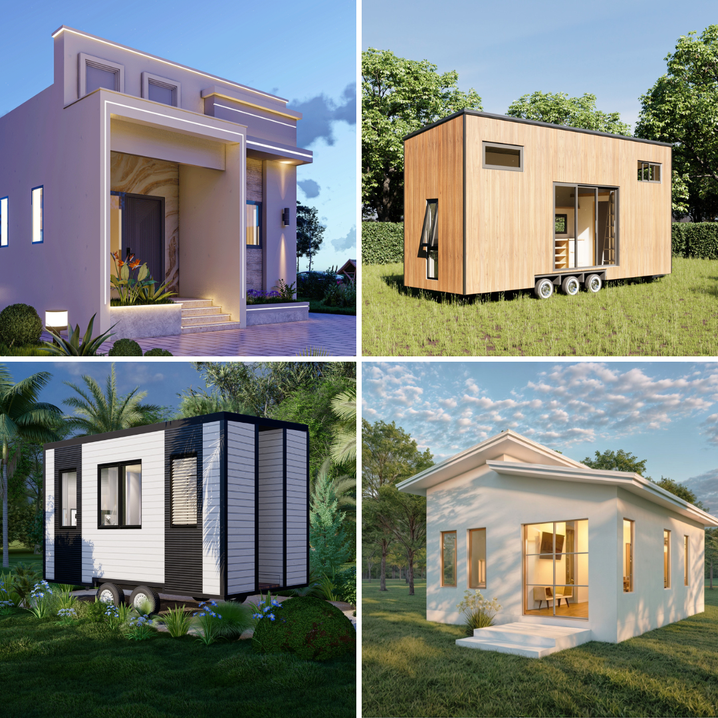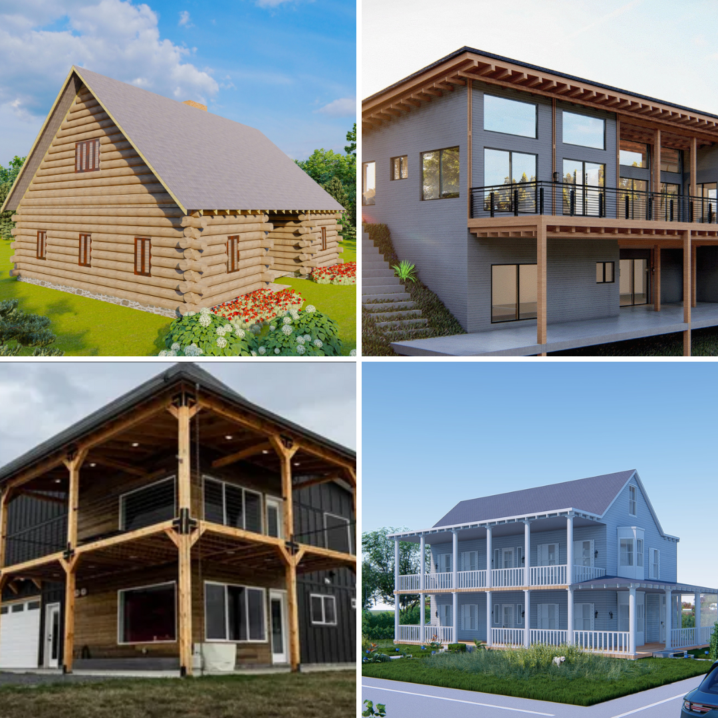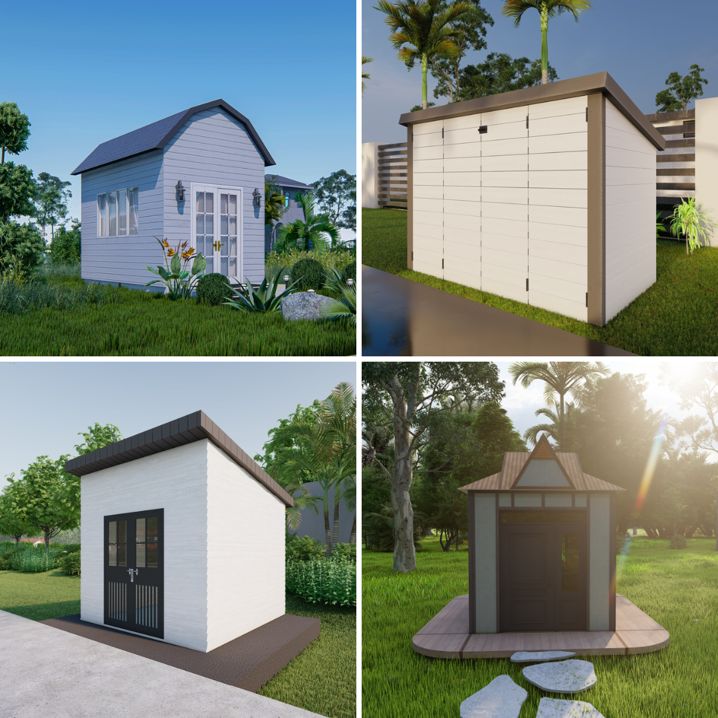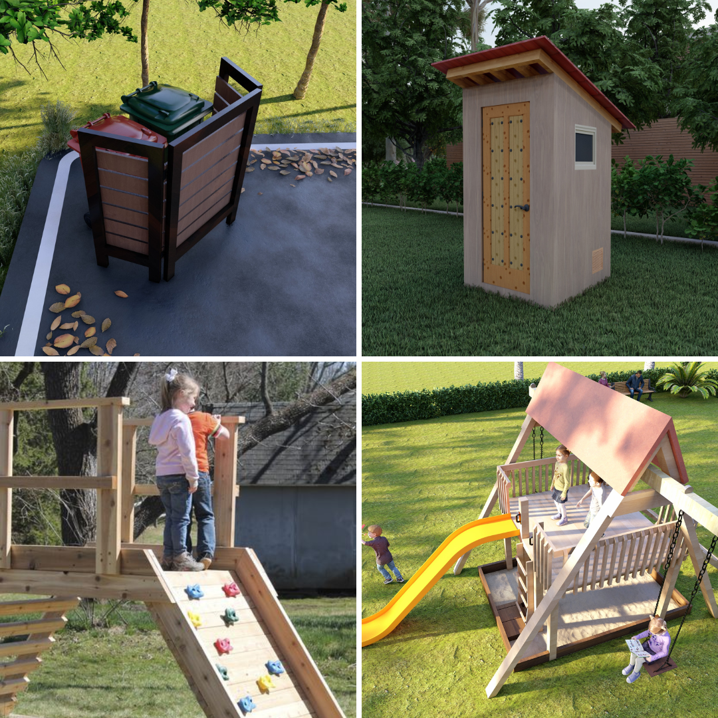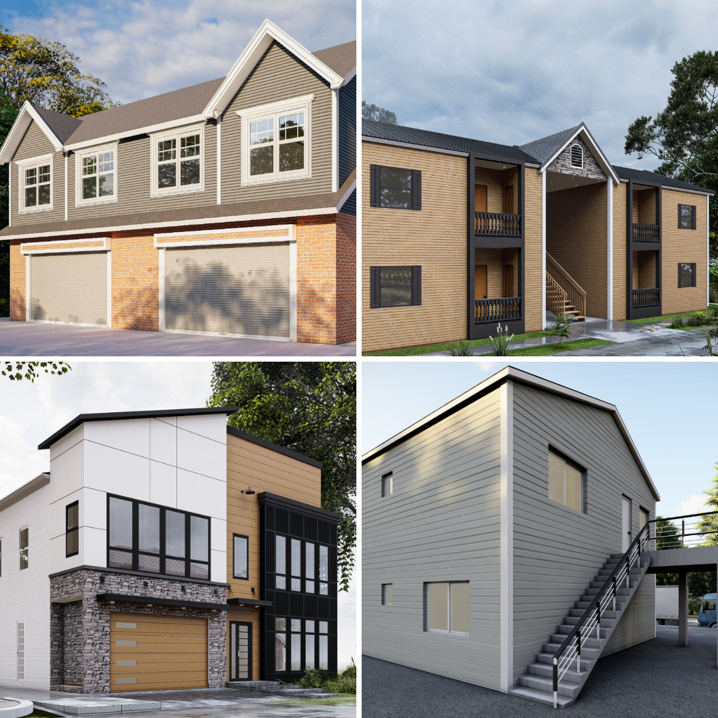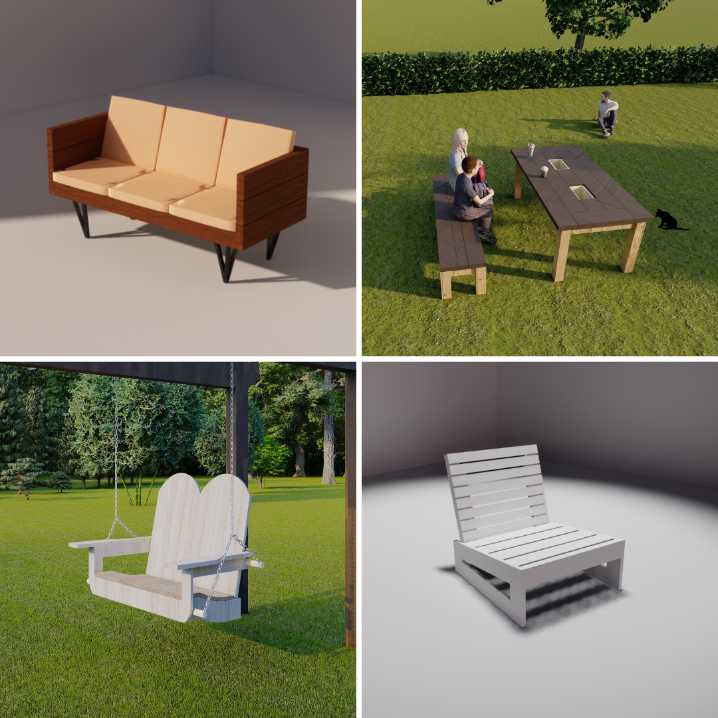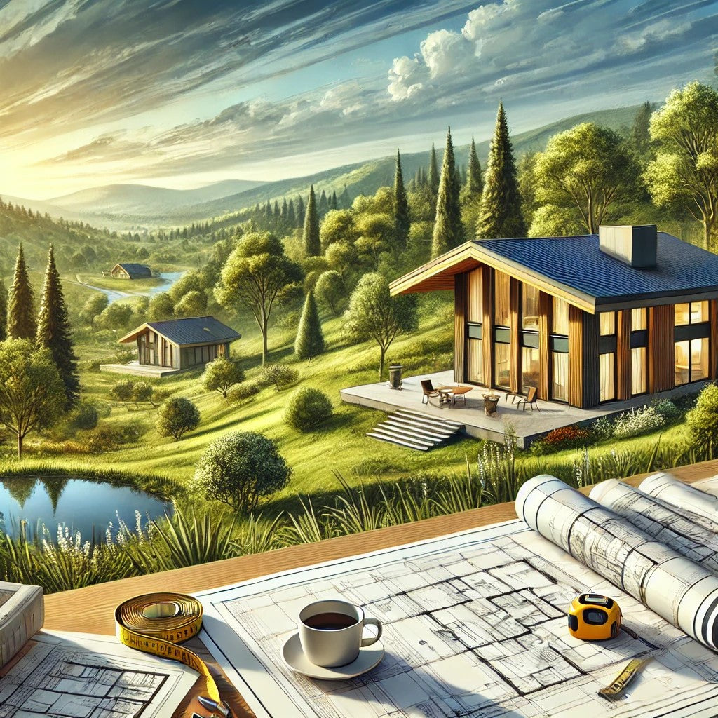
How Do I Choose the Right Building Plan for My Property?
Share
Choosing the right building plan for your property can be an overwhelming task. Whether you’re dreaming of a cozy cabin retreat or a spacious home to accommodate your growing family, the decision involves balancing design preferences, functional needs, and budget considerations. While the process might seem daunting, with a clear understanding of your priorities and some thoughtful research, you can confidently select a plan that suits your lifestyle and property. For example, reviewing detailed House & Cabin Plans can provide inspiration and practical ideas tailored to your specific needs.
Every family’s needs and preferences are unique, which is why it’s essential to consider your lifestyle and future goals before diving into the selection process. For inspiration, check out the article, Does The Perfect Floor Plan Exist? Here’s How Our Architect Laid Out My Brother’s Family Of Four Home, to see how thoughtful design can create a functional and beautiful space for a specific family dynamic. By analyzing examples like this, you can identify which features resonate with your vision.
Below, we’ll explore three key factors to guide you in choosing the right building plan for your property.
1. Understand Your Property’s Unique Characteristics
The layout and dimensions of your property play a crucial role in determining the most suitable building plan. Here are some essential aspects to consider:
-
Topography: Is your land flat, sloped, or uneven? A flat property may accommodate a variety of designs, while a sloped lot might call for a plan with a walkout basement or split levels.
-
Zoning Regulations: Local zoning laws can affect the size, height, and type of structure you’re allowed to build. Investigate these regulations early to avoid potential setbacks.
-
Orientation and Climate: Pay attention to the direction your property faces and its exposure to natural light. Orienting your home to maximize sunlight can improve energy efficiency and create a brighter living environment.
-
Natural Features: Take advantage of existing trees, water features, or scenic views. A well-designed plan can highlight these assets while minimizing disruption to the natural landscape.
Understanding your land’s unique qualities will help you identify building plans that align with its characteristics. Additionally, consulting with a local architect or builder familiar with your area can provide valuable insights and recommendations.
2. Prioritize Functionality Over Aesthetics
While the visual appeal of a design is important, functionality should take precedence when choosing a building plan. Your home should cater to your current and future needs while providing comfort and convenience. Ask yourself the following questions:
-
How many people will live in the home? If you’re building for a family, consider the number of bedrooms and bathrooms needed to ensure everyone has adequate space.
-
What are your daily routines? Think about how you use your living spaces. Open-concept layouts may be ideal for those who enjoy entertaining, while separate rooms could suit families needing privacy.
-
Do you work from home? Home offices have become increasingly important. Look for plans that include designated workspaces or flex rooms that can be adapted to your needs.
-
Will your needs change over time? Consider aging in place or accommodating future family members. Features like main-floor living, wide doorways, and accessible bathrooms can future-proof your home.
By prioritizing functionality, you’ll create a home that meets your practical needs while still allowing room for aesthetic customization.
3. Define Your Budget and Stick to It
Establishing a clear budget is crucial when selecting a building plan. Without a well-defined financial framework, it’s easy to fall in love with designs that exceed your means. Follow these tips to keep your project on track:
-
Estimate Construction Costs: Research the average cost per square foot in your area and factor in site preparation, materials, labor, and permits.
-
Account for Upgrades: High-end finishes and customizations can significantly increase costs. Identify which upgrades are essential and which ones can be added later.
-
Include a Contingency Fund: Set aside at least 10-15% of your budget for unexpected expenses or changes during construction.
-
Be Realistic About Size: A larger home isn’t always better. Opting for a smaller, well-designed space can save money while still meeting your needs.
Working closely with your builder or architect can help you navigate cost considerations and ensure your chosen plan aligns with your financial goals.
Final Thoughts
Choosing the right building plan is a significant decision that requires careful thought and research. By understanding your property’s characteristics, prioritizing functionality, and defining a realistic budget, you can find a plan that’s perfectly suited to your lifestyle and goals.

